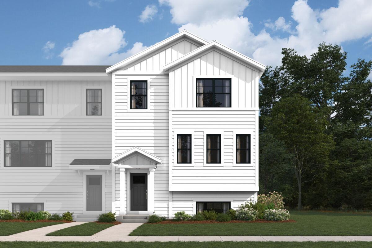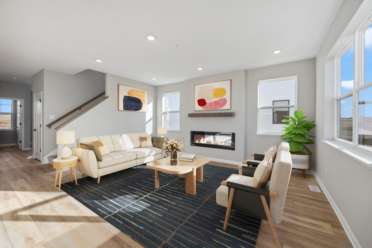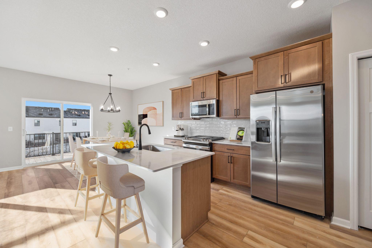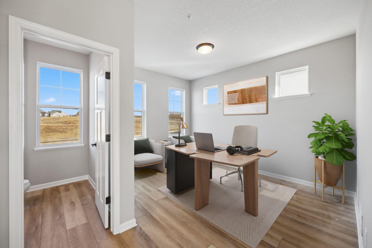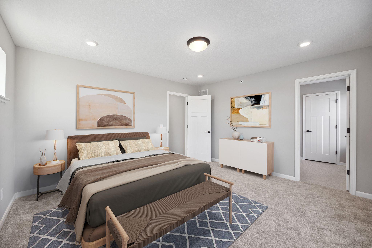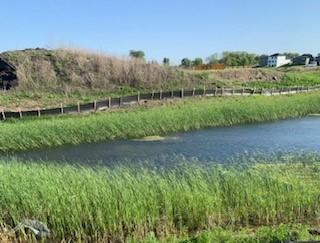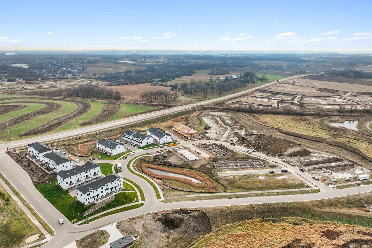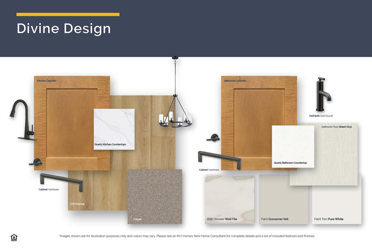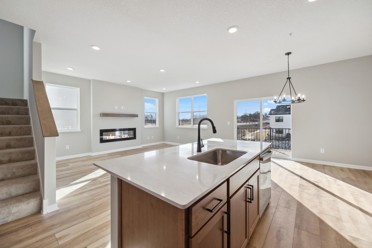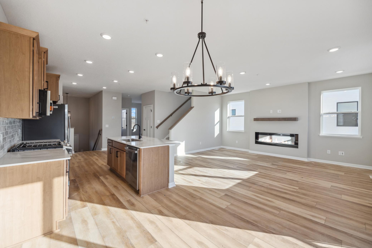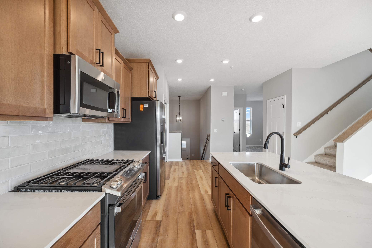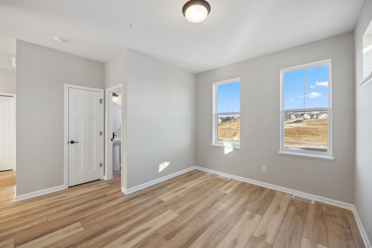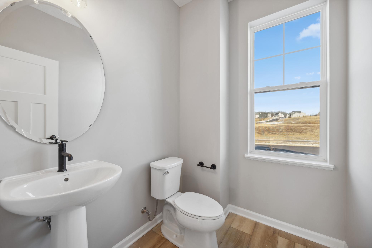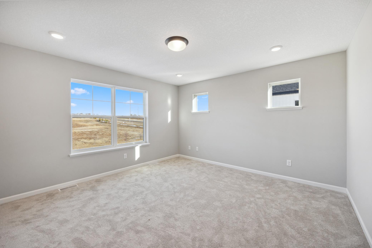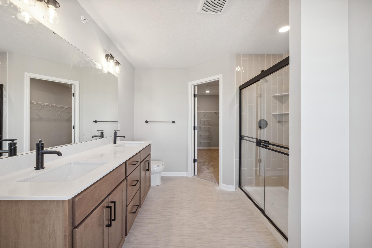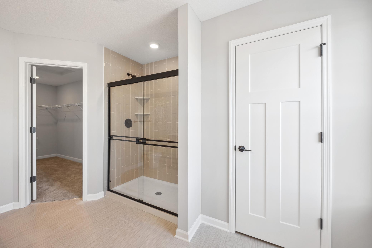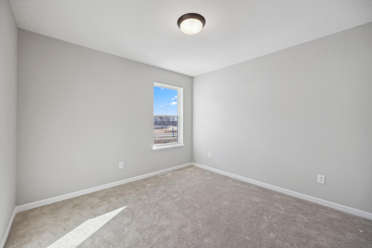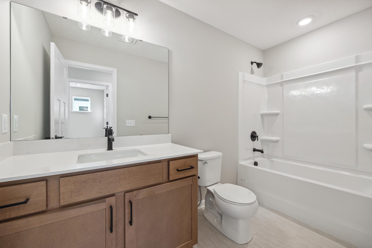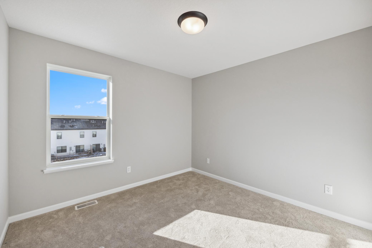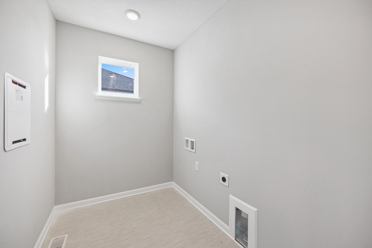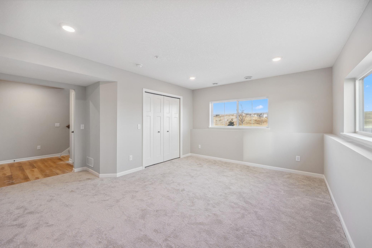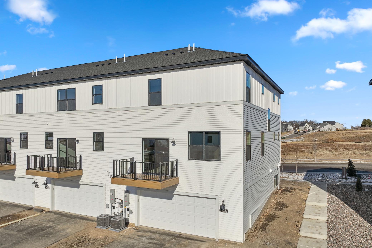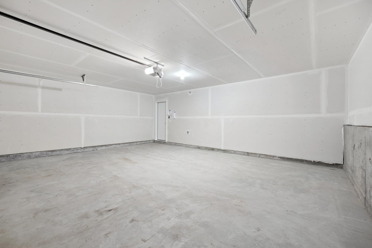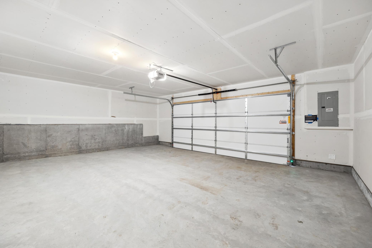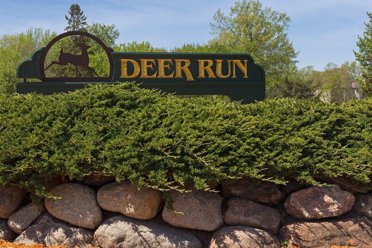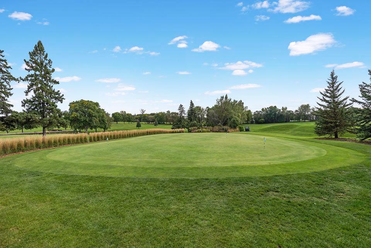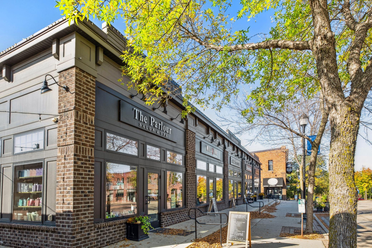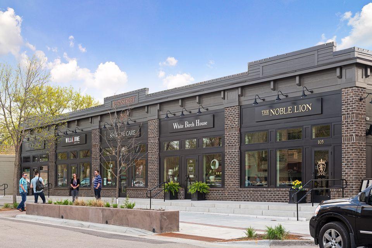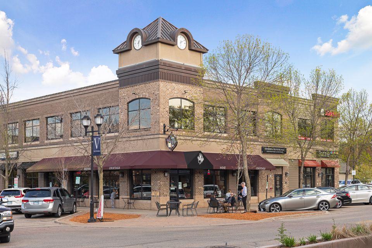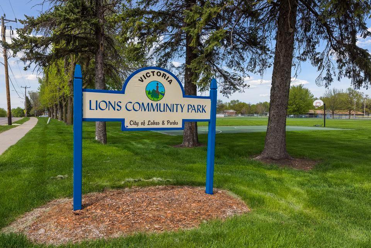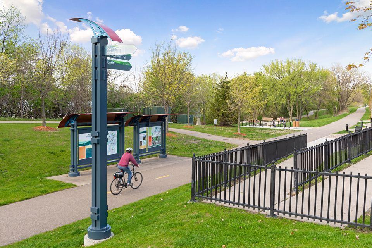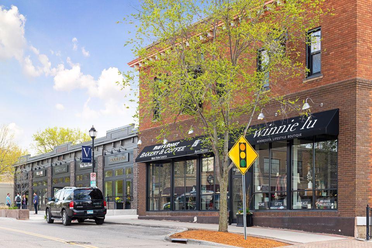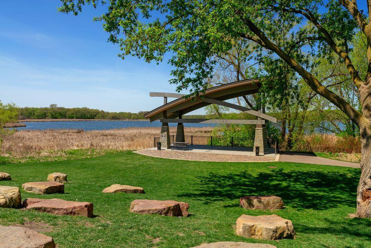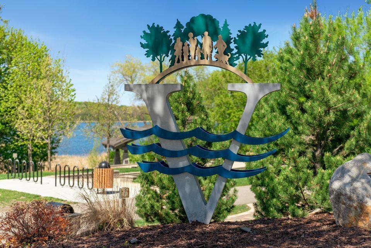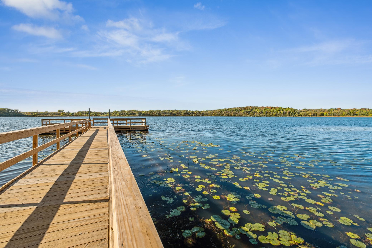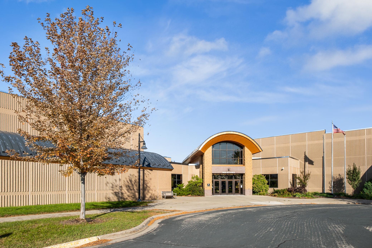
Property Listing
Description
End Unit Townhome with gorgeous views of nature on all 3 sides! Completion approx. July. This new construction Schulz townhome is the largest floorplan with high ceilings on main level, and an abundance of windows. From the moment you walk in, you’ll feel the spaciousness of the open floorplan, designed for easy flow between each inviting living space. The heart of the home—the kitchen—is a culinary dream, featuring a stylish island that’s perfect for both meal prep and lively gatherings. An extra large pantry accompanies the ample storage throughout. A flex room on the main level offers a perfect space for a home office, with large windows and long views, this is always a favorite space! The owner’s suite is a true retreat with lovely windows, a serene bath complete with a dual-sink vanity for added convenience and a large walk-in closet. 2 additional bedrooms are designed to offer comfort and coziness, creating ideal spaces for relaxation or guest accommodations. The upstairs laundry room is spacious, with washer/dryer included. Don't forget the roomy 2-car garage, coming and going is always a breeze. The Birchwood community adds to the appeal, with nearby shops, parks, golf courses, coffee shops, restaurants, lakes, golf courses and quick access to major roadways—making every commute or day out a seamless experience.Property Information
Status: Active
Sub Type: ********
List Price: $479,285
MLS#: 6725579
Current Price: $479,285
Address: 10371 Birchwood Circle, Chaska, MN 55318
City: Chaska
State: MN
Postal Code: 55318
Geo Lat: 44.817756
Geo Lon: -93.654851
Subdivision: Birchwood
County: Carver
Property Description
Year Built: 2025
Lot Size SqFt: 1742.4
Gen Tax: 1030
Specials Inst: 0
High School: ********
Square Ft. Source:
Above Grade Finished Area:
Below Grade Finished Area:
Below Grade Unfinished Area:
Total SqFt.: 2317
Style: Array
Total Bedrooms: 3
Total Bathrooms: 3
Total Full Baths: 1
Garage Type:
Garage Stalls: 2
Waterfront:
Property Features
Exterior:
Roof:
Foundation:
Lot Feat/Fld Plain:
Interior Amenities:
Inclusions: ********
Exterior Amenities:
Heat System:
Air Conditioning:
Utilities:


