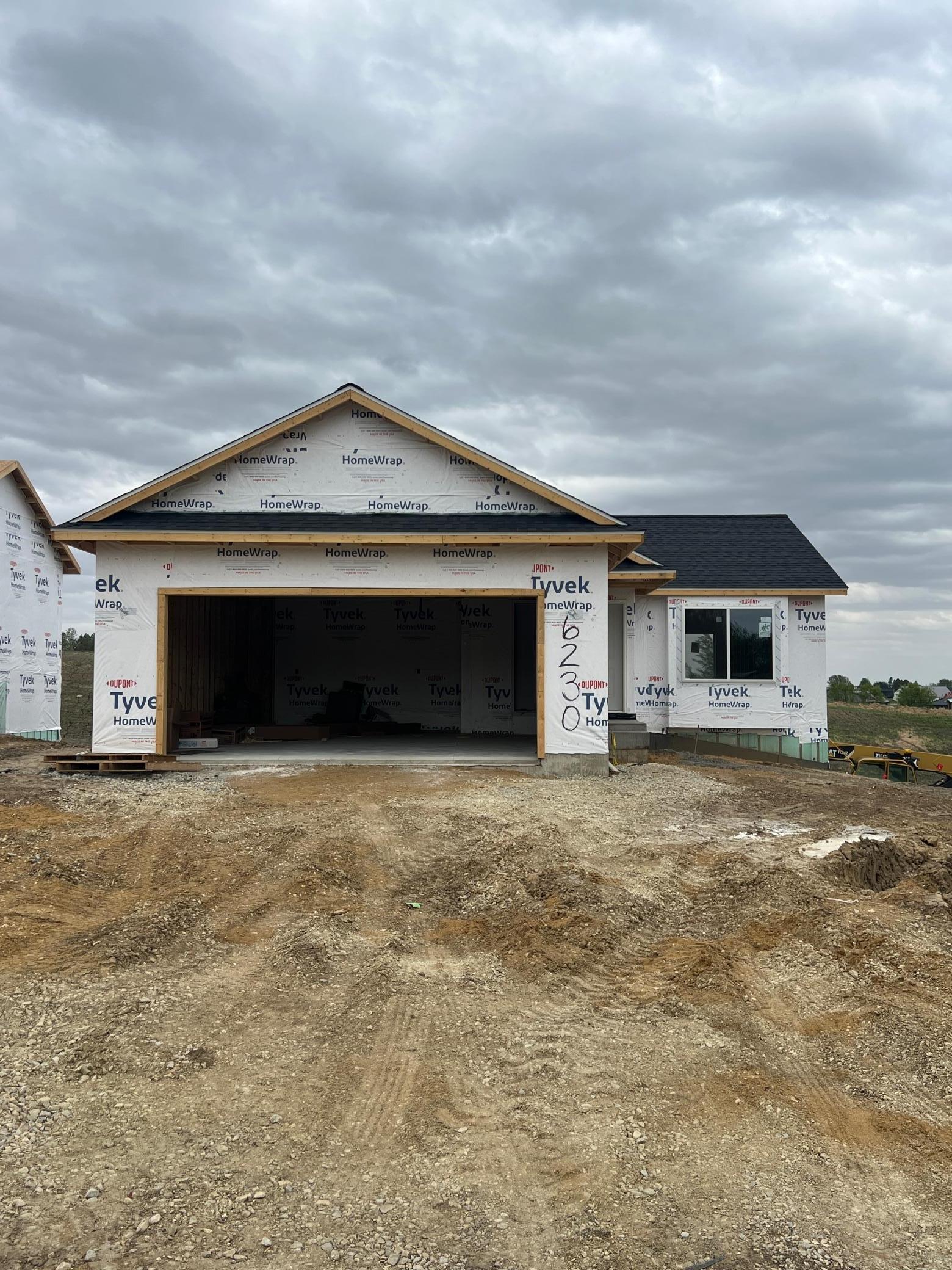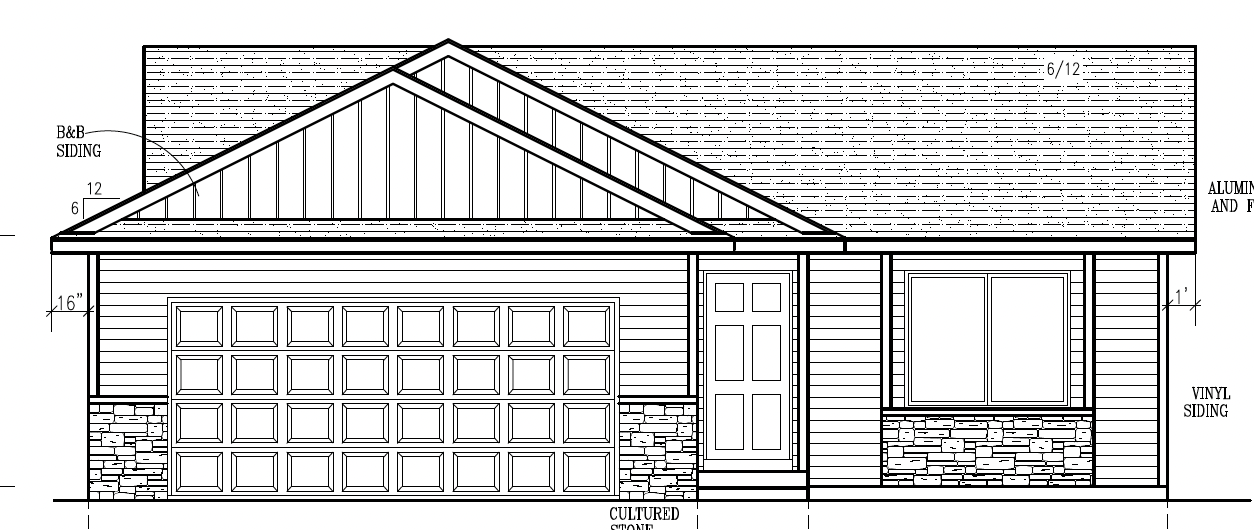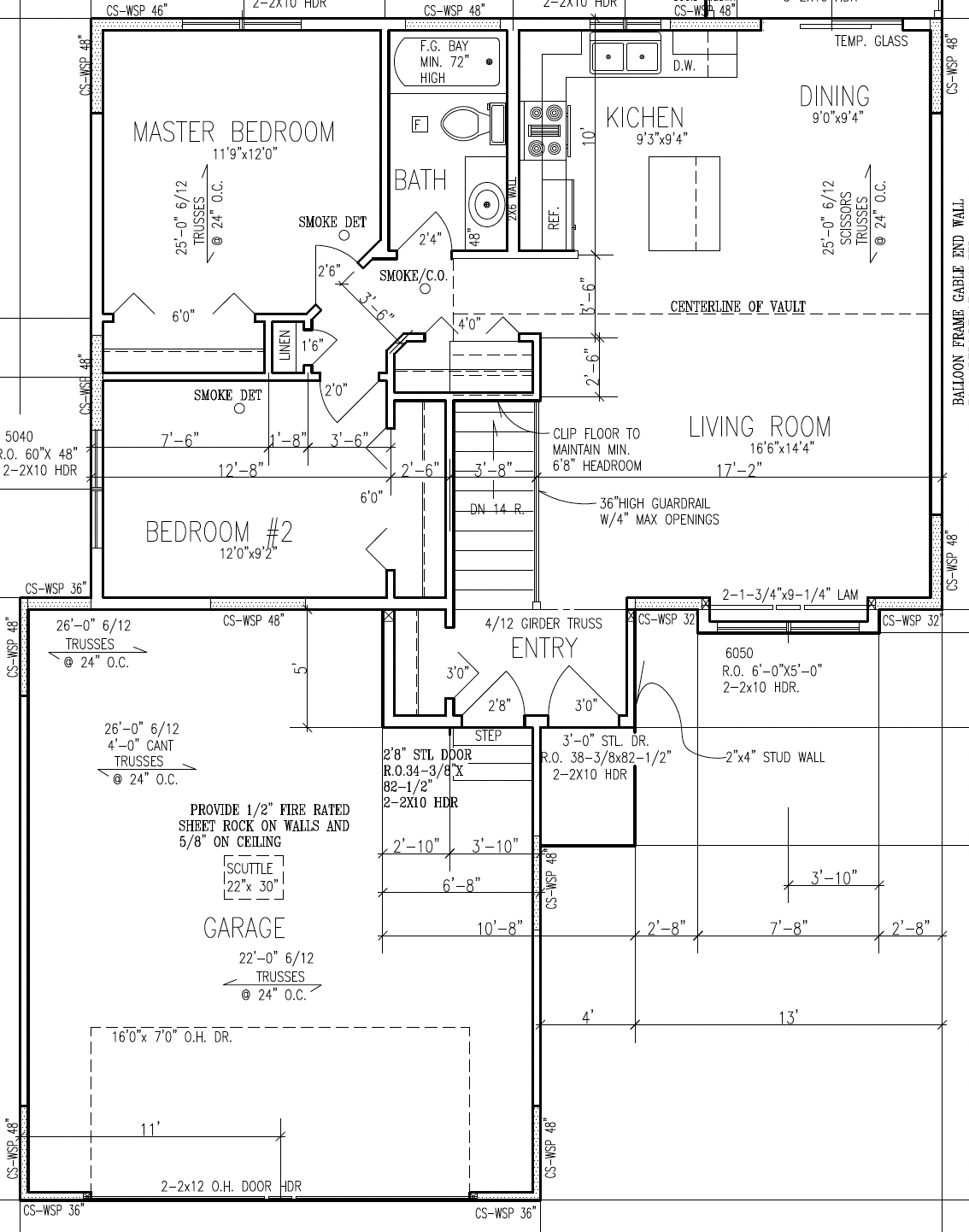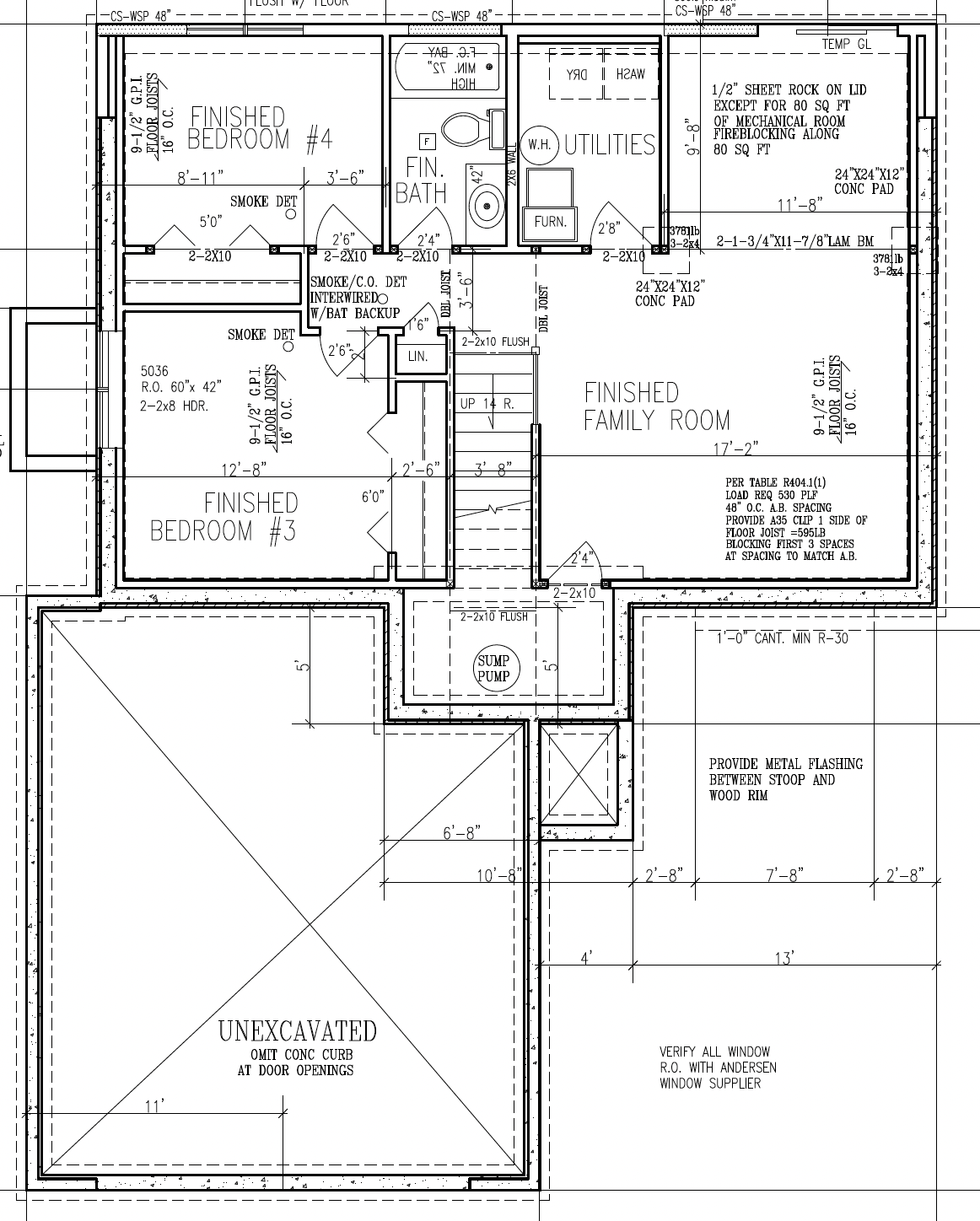
Property Listing
Description
New Construction Ranch-Style Home in NW Rochester – Modern Comfort & Convenient Location! Welcome to this beautifully designed 4-bedroom, 2-bath ranch-style home located in one of Northwest Rochester’s newest subdivisions. Enjoy the perfect combination of quiet neighborhood living with quick access to city conveniences—including walking distance to a new city bus pickup site and just minutes from Hwy 52, downtown Rochester, and Mayo Clinic. Step inside to discover an open-concept floor plan offering seamless flow between the living, dining, and kitchen areas—ideal for entertaining or everyday living. The main level features two spacious bedrooms and a full bathroom, while the lower-level walkout offers two additional bedrooms, another full bath, and a large sized family room perfect for movie nights, play space, or a home office setup. Additional highlights include central air conditioning for year-round comfort, a 2-car attached garage, gutters, and thoughtful design throughout. The walkout basement leads to your backyard, offering excellent potential for outdoor living and relaxing. Whether you’re a first-time buyer or looking to downsize without sacrificing space and convenience, this home checks all the boxes. Schedule your showing today and be part of this growing new community! Ask about exclusive savings available when using our preferred lender!Property Information
Status: Active
Sub Type: ********
List Price: $487,200
MLS#: 6725522
Current Price: $487,200
Address: 6230 Cody Place NW, Rochester, MN 55901
City: Rochester
State: MN
Postal Code: 55901
Geo Lat: 44.089633
Geo Lon: -92.518034
Subdivision: Mercy Hill 2nd
County: Olmsted
Property Description
Year Built: 2025
Lot Size SqFt: 6969.6
Gen Tax: 232
Specials Inst: 0
High School: ********
Square Ft. Source:
Above Grade Finished Area:
Below Grade Finished Area:
Below Grade Unfinished Area:
Total SqFt.: 1922
Style: Array
Total Bedrooms: 4
Total Bathrooms: 2
Total Full Baths: 2
Garage Type:
Garage Stalls: 2
Waterfront:
Property Features
Exterior:
Roof:
Foundation:
Lot Feat/Fld Plain: Array
Interior Amenities:
Inclusions: ********
Exterior Amenities:
Heat System:
Air Conditioning:
Utilities:





