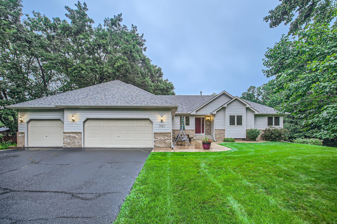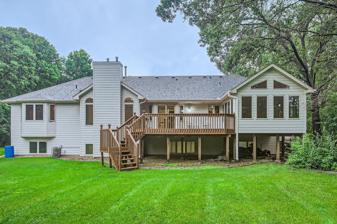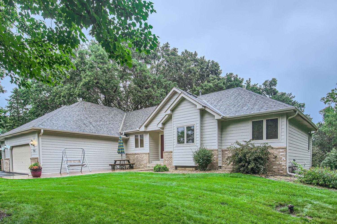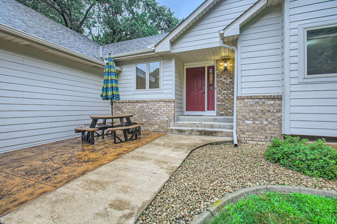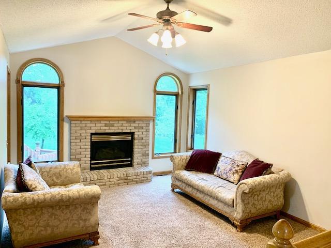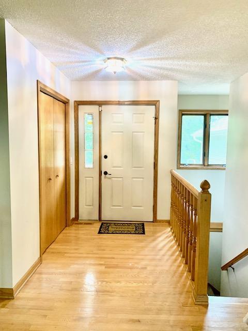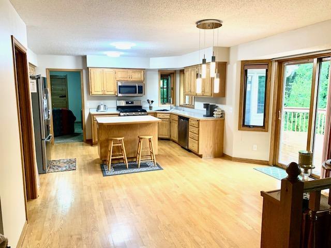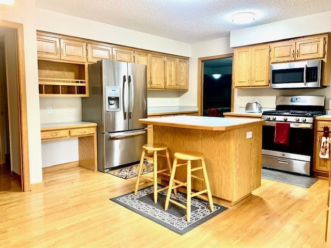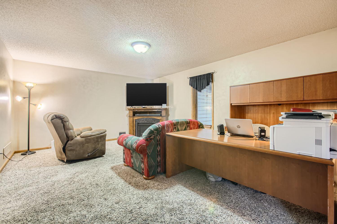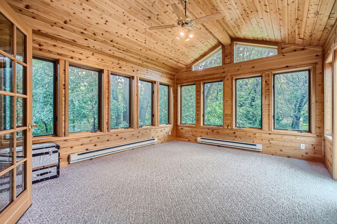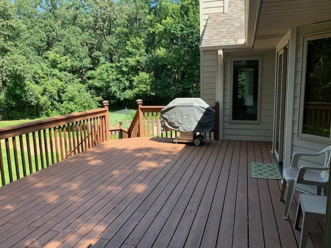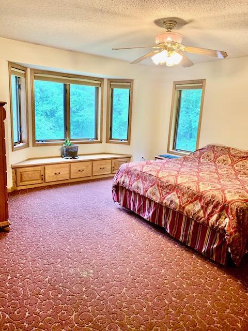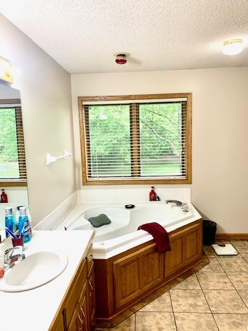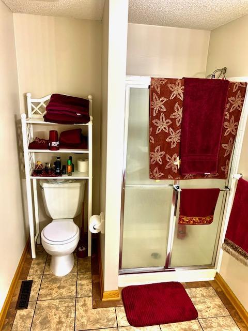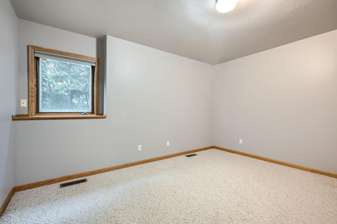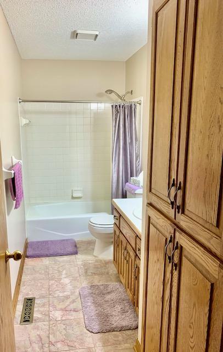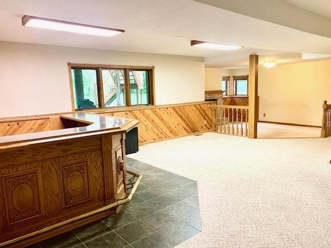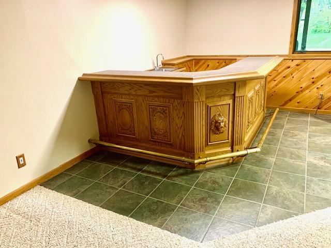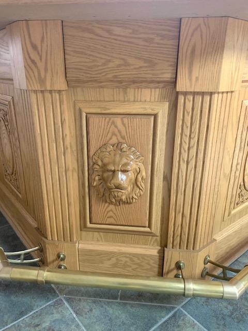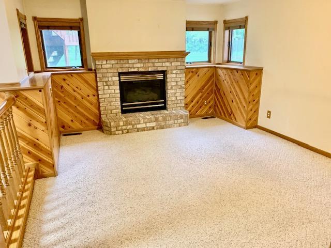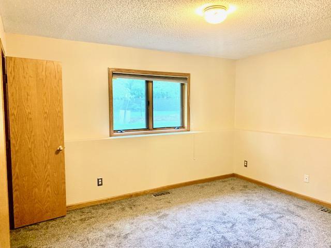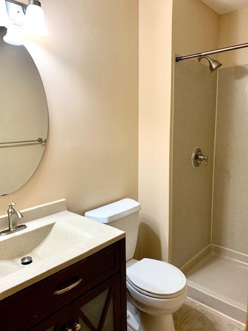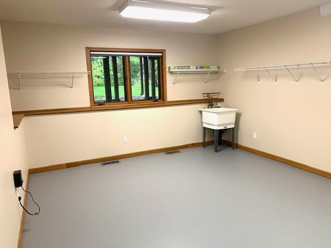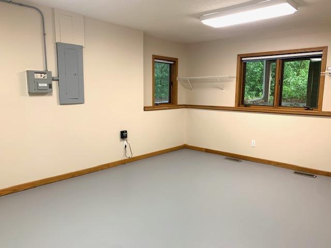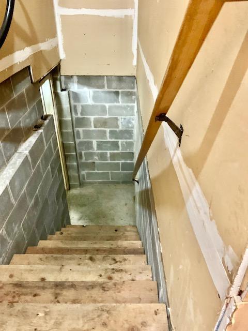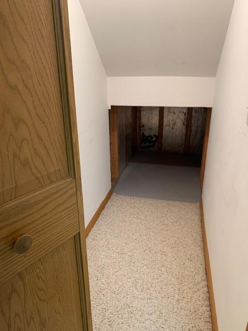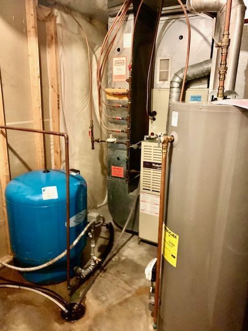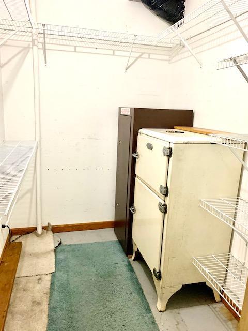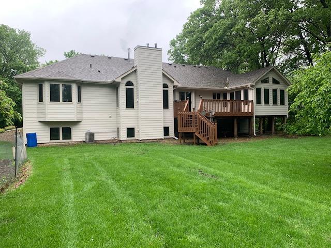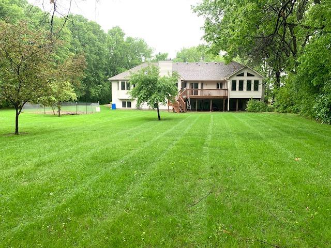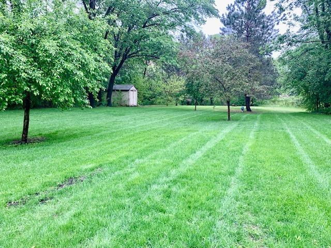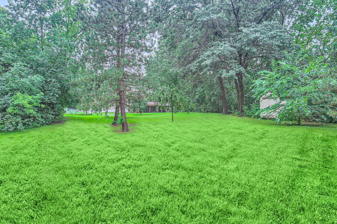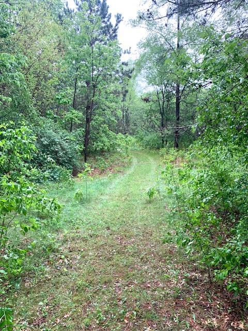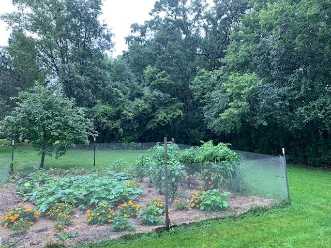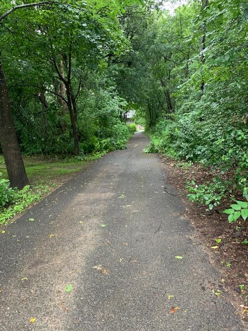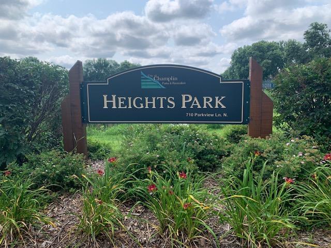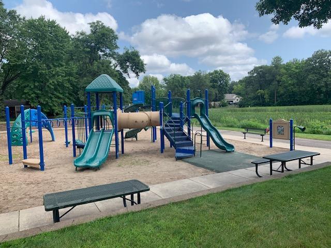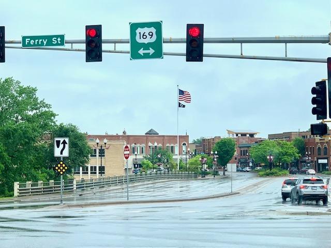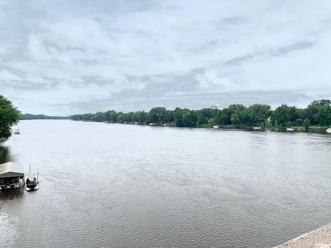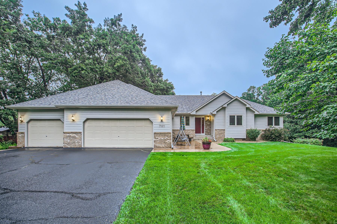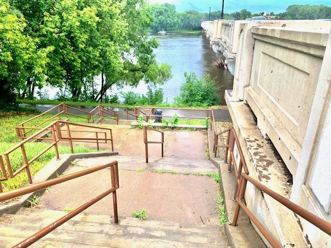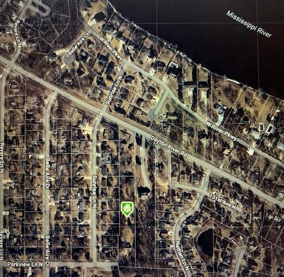
Property Listing
Description
Very private 1.58 acre wooded "neighborhood" lot on cul-de-sac.**RARE OPPORTUNITY** Possible accessary dwelling unit (ADU) available with permit, per City. Insurance $$ recently helped the sellers invest $130,000 in new LP siding, new architectural shingles, gutters, downspouts, gutter helmets and exterior lighting. Main floor living with vaulted great room with gas fireplace, main floor family room/office, two bedrooms(primary with a walk-in closet, ensuite bath, jetted tub and walk-in shower), two more bathrooms, open kitchen, dining, laundry room and knotty cedar four season porch that walks out to a 21' x 16" deck. The lower level has a family room with a gas fireplace, wet bar, full bath, two additional large bedrooms with walk-in closets, utility room, and a workshop/exercise room that has a private staircase leading up to the garage. Two gas fireplaces. Oversized three car garage with workbench. Recently hooked-up to City sewer and water and the seller purchased a new well pressure tank for the inground irrigation system and garden. Stamped concrete patio. Convenient to Downtown Anoka, Mississippi River, Heights Park, walking trails, shopping, restaurants, major transportation routes and schools. One owner home... Don't miss the hidden room!Property Information
Status: Active
Sub Type: ********
List Price: $600,000
MLS#: 6725395
Current Price: $600,000
Address: 701 Parkview Lane N, Champlin, MN 55316
City: Champlin
State: MN
Postal Code: 55316
Geo Lat: 45.191886
Geo Lon: -93.409328
Subdivision: Champlin Heights
County: Hennepin
Property Description
Year Built: 1993
Lot Size SqFt: 68824.8
Gen Tax: 6851
Specials Inst: 0
High School: ********
Square Ft. Source:
Above Grade Finished Area:
Below Grade Finished Area:
Below Grade Unfinished Area:
Total SqFt.: 3884
Style: Array
Total Bedrooms: 4
Total Bathrooms: 4
Total Full Baths: 2
Garage Type:
Garage Stalls: 3
Waterfront:
Property Features
Exterior:
Roof:
Foundation:
Lot Feat/Fld Plain: Array
Interior Amenities:
Inclusions: ********
Exterior Amenities:
Heat System:
Air Conditioning:
Utilities:


