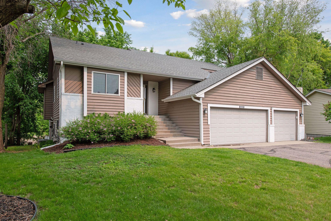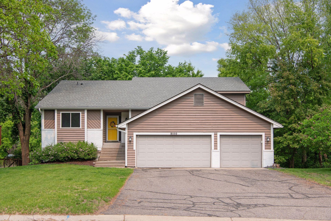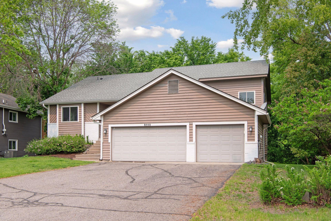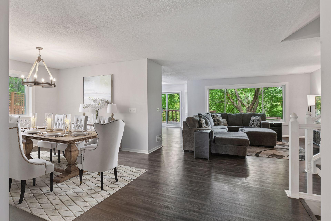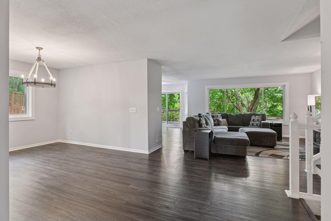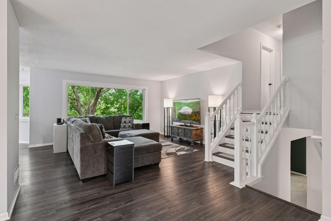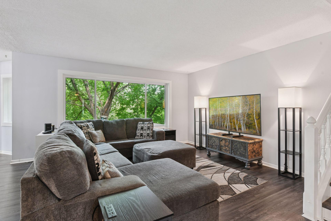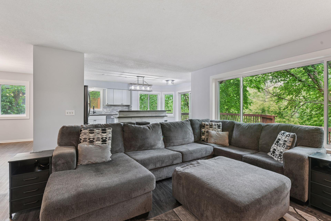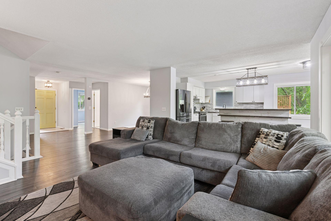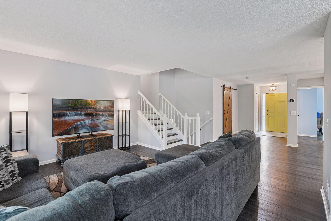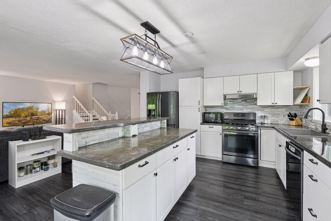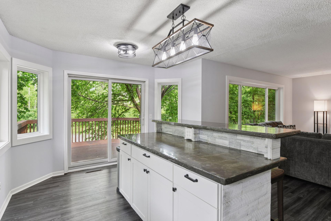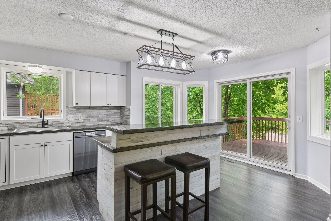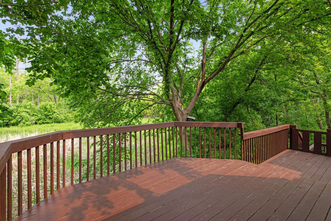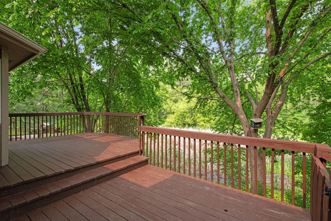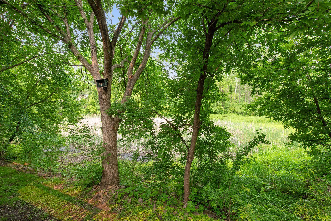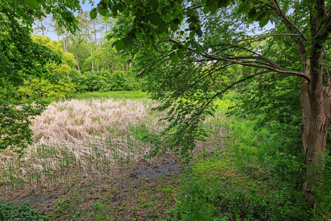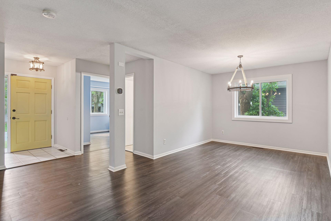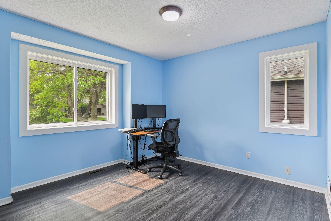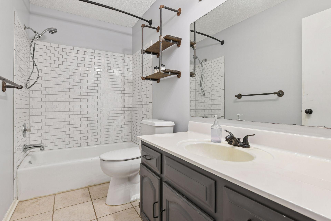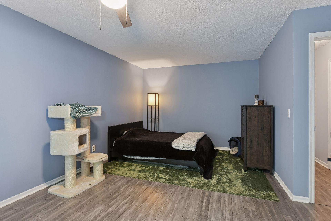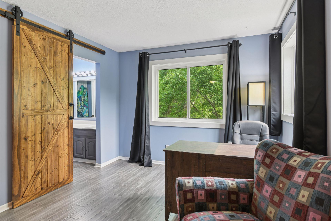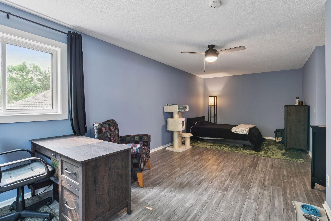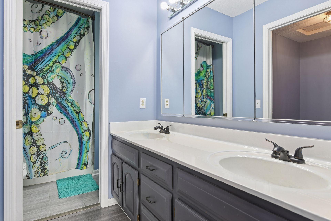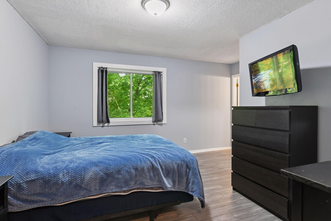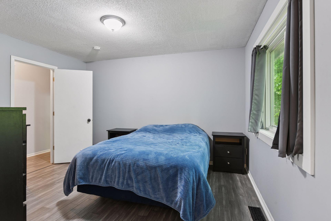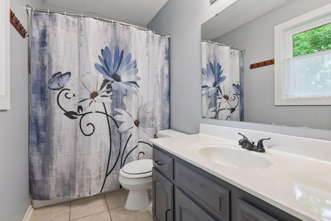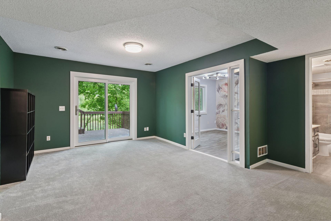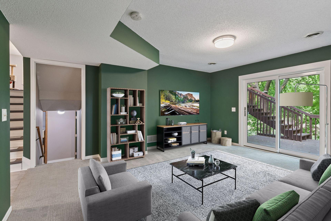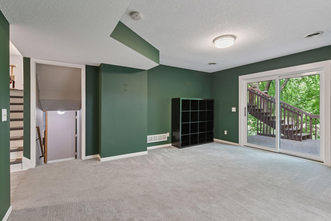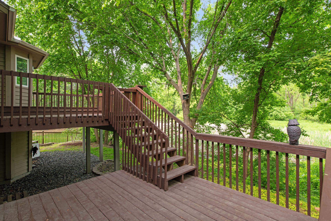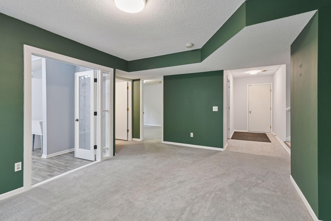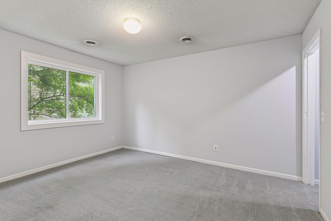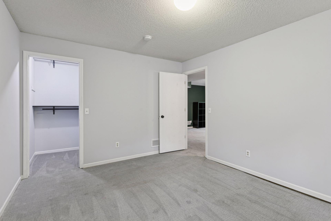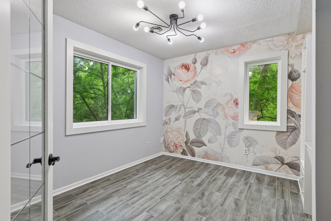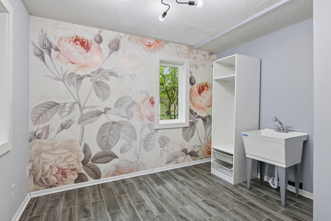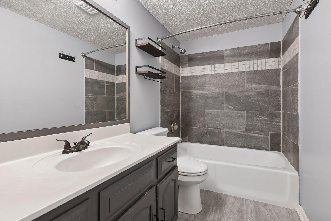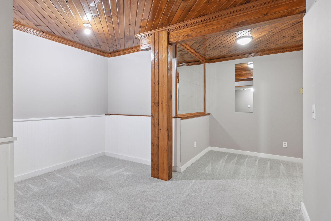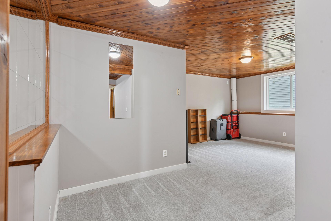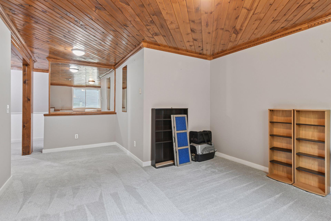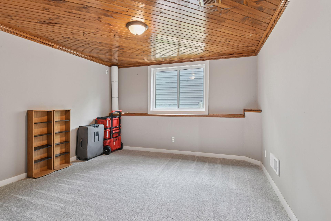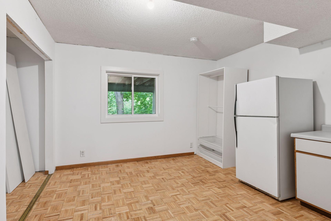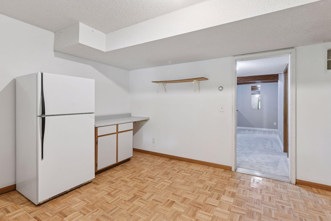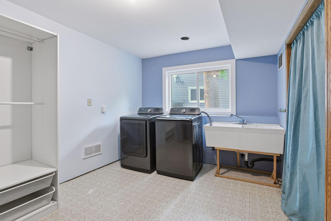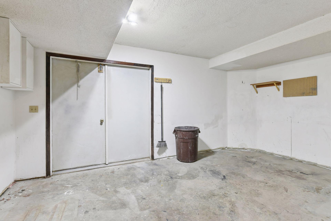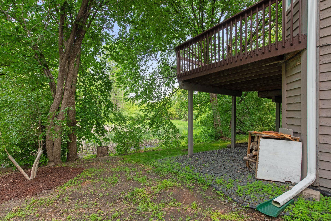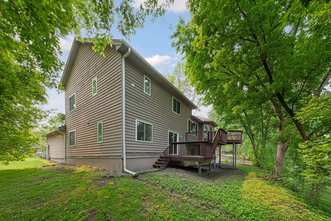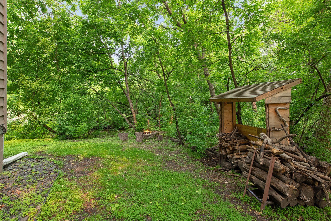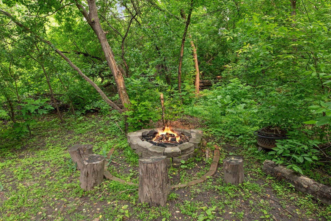
Property Listing
Description
Incredible four-level home with scenic wetland views in Eden Prairie! The open concept main level provides great flow and is perfect for every occasion. The tiled entry is welcoming and supplies a coat closet. The spacious living room features a picture window overlooking wetlands and woods. The formal dining room feels both cozy and open. The modern kitchen features stainless steel appliances, stone backsplash, center island with breakfast bar, and sliding glass door leading to the multi-level deck. A convenient main-level bedroom also makes for a wonderful home office. A full bathroom with tile flooring and tub surround is close to the bedroom. A walk-in closet/pantry completes this level. Upstairs you'll find two generous bedroom suites, each with private full bathrooms and walk-in closets. The primary bathroom boasts a dual vanity, and both bathrooms feature tile tub surrounds. The walkout lower level offers a large family room with easy access to the backyard. You'll also find a dedicated craft room with tile flooring, large windows, and a utility sink. Steps away is the fourth bedroom with carpeted floor and a walk-in closet. Near the bedroom is a full bathroom with tile tub surround. The lowest level features a second family room with bonus space that’s perfect for a home office or den. A large fifth bedroom/flex room faces the backyard. This home also includes a heated workshop with double exterior doors, perfect for hobbies or storage. The laundry room completes this level and provides extra storage space. Additional highlights include newer windows, a three-car garage with built-in shelving, and a firepit in the backyard for enjoying the private setting with lots of nature. Convenient location near parks, trails, shopping, dining, and easy freeway access!Property Information
Status: Active
Sub Type: ********
List Price: $520,000
MLS#: 6725220
Current Price: $520,000
Address: 8550 Saratoga Lane, Eden Prairie, MN 55347
City: Eden Prairie
State: MN
Postal Code: 55347
Geo Lat: 44.849476
Geo Lon: -93.453413
Subdivision: Deer Creek 2
County: Hennepin
Property Description
Year Built: 1990
Lot Size SqFt: 18730.8
Gen Tax: 5950
Specials Inst: 0
High School: ********
Square Ft. Source:
Above Grade Finished Area:
Below Grade Finished Area:
Below Grade Unfinished Area:
Total SqFt.: 3509
Style: Array
Total Bedrooms: 6
Total Bathrooms: 4
Total Full Baths: 4
Garage Type:
Garage Stalls: 3
Waterfront:
Property Features
Exterior:
Roof:
Foundation:
Lot Feat/Fld Plain:
Interior Amenities:
Inclusions: ********
Exterior Amenities:
Heat System:
Air Conditioning:
Utilities:


