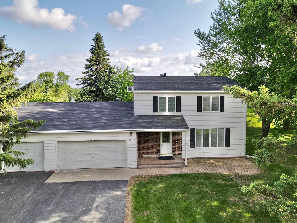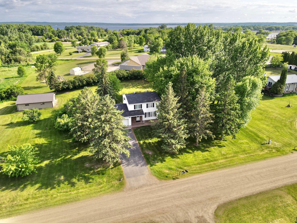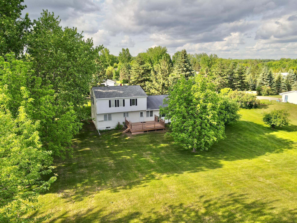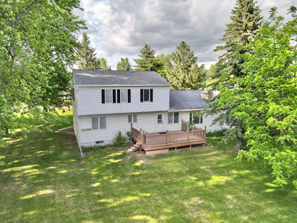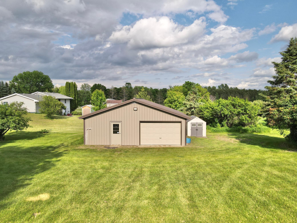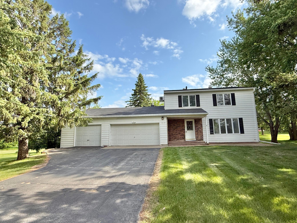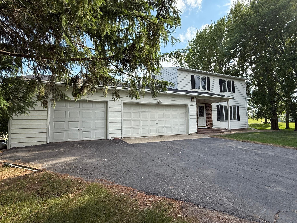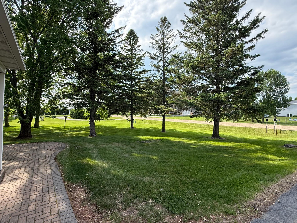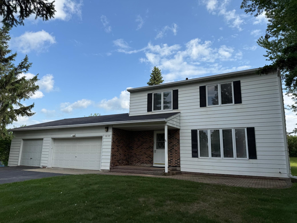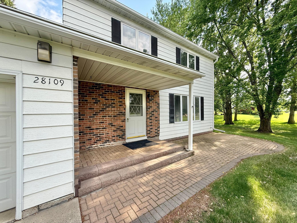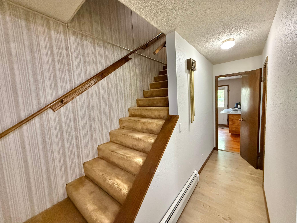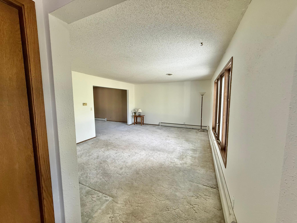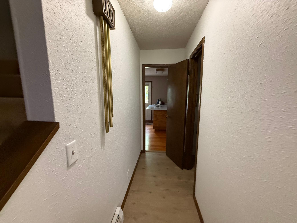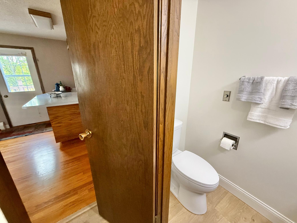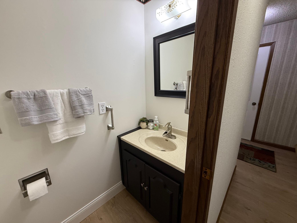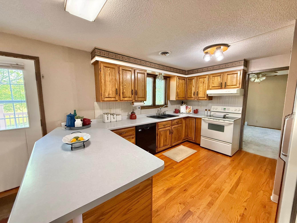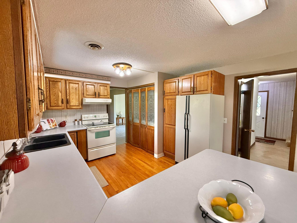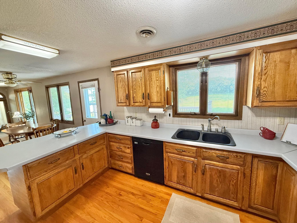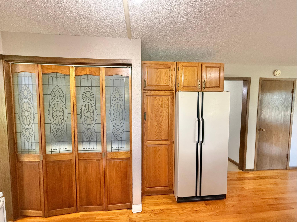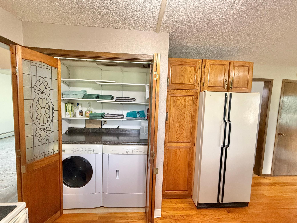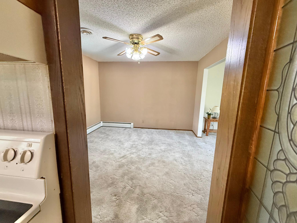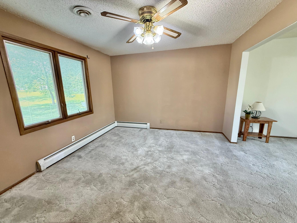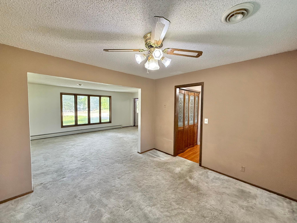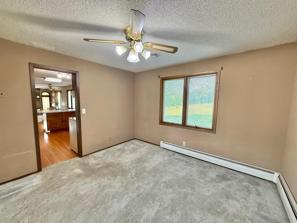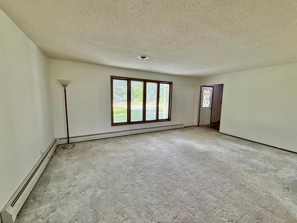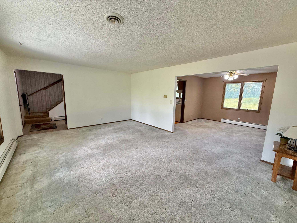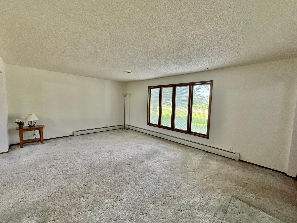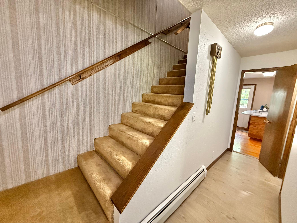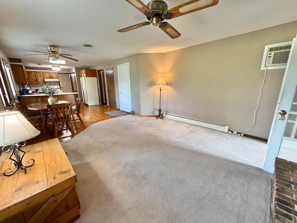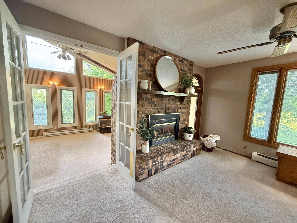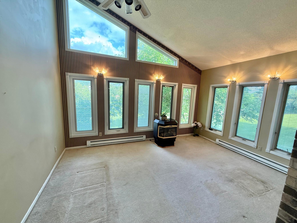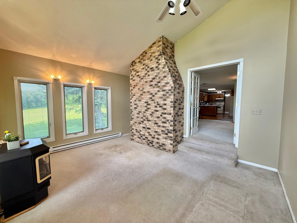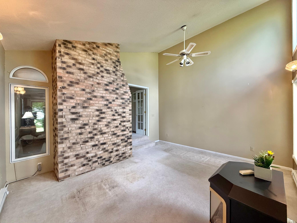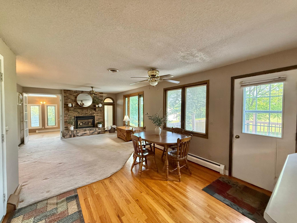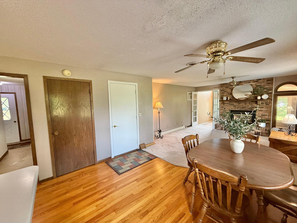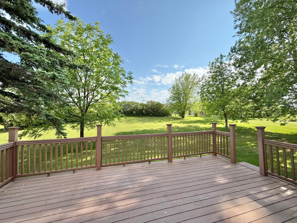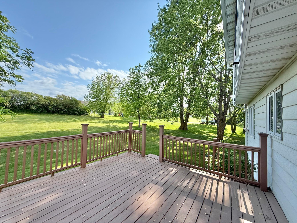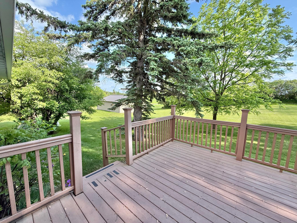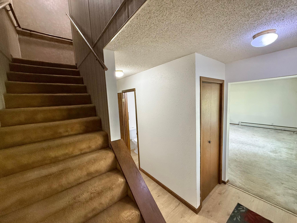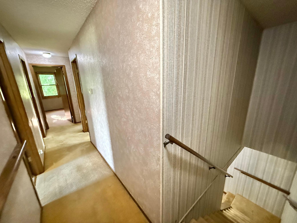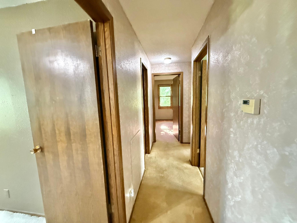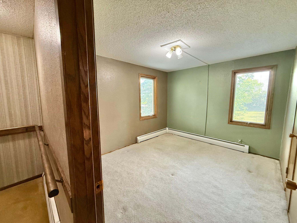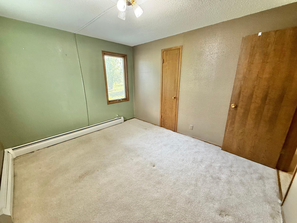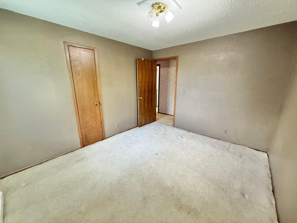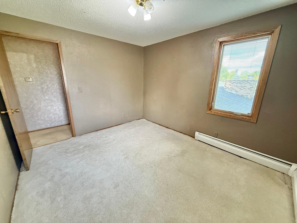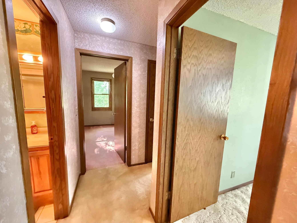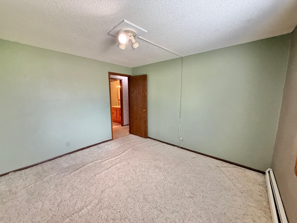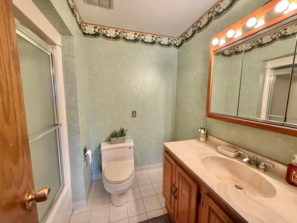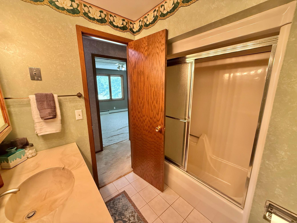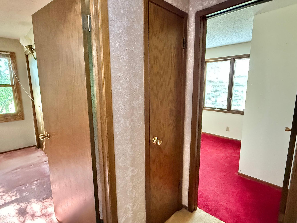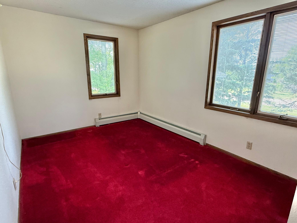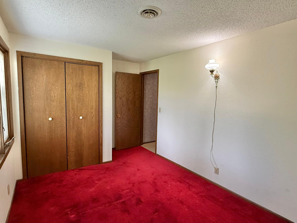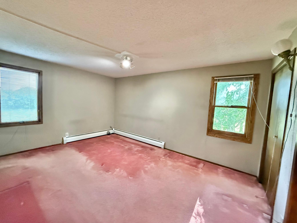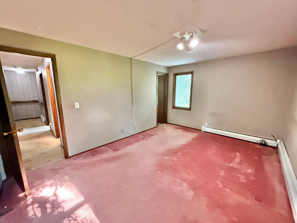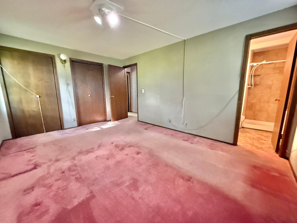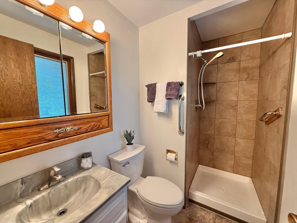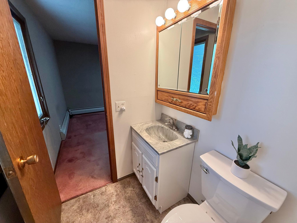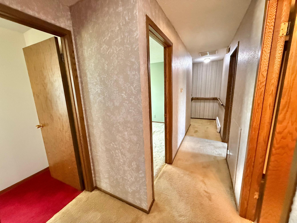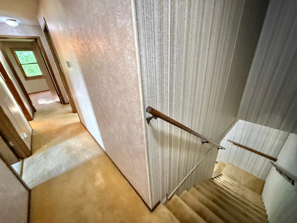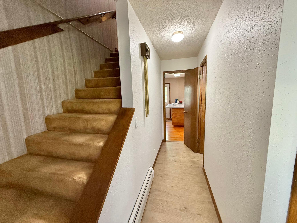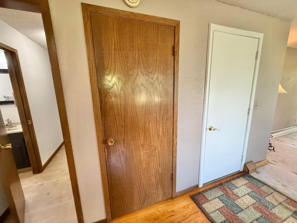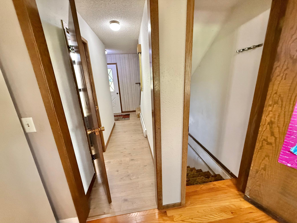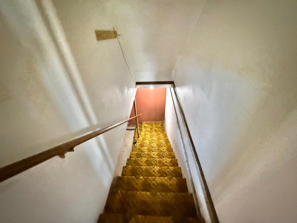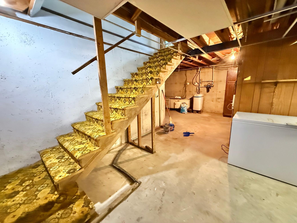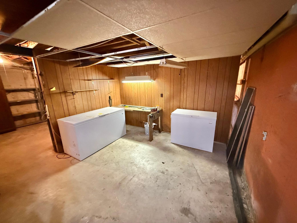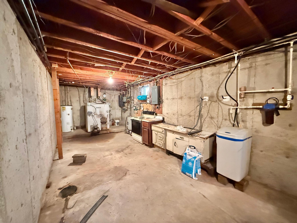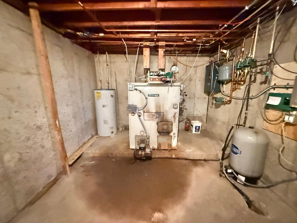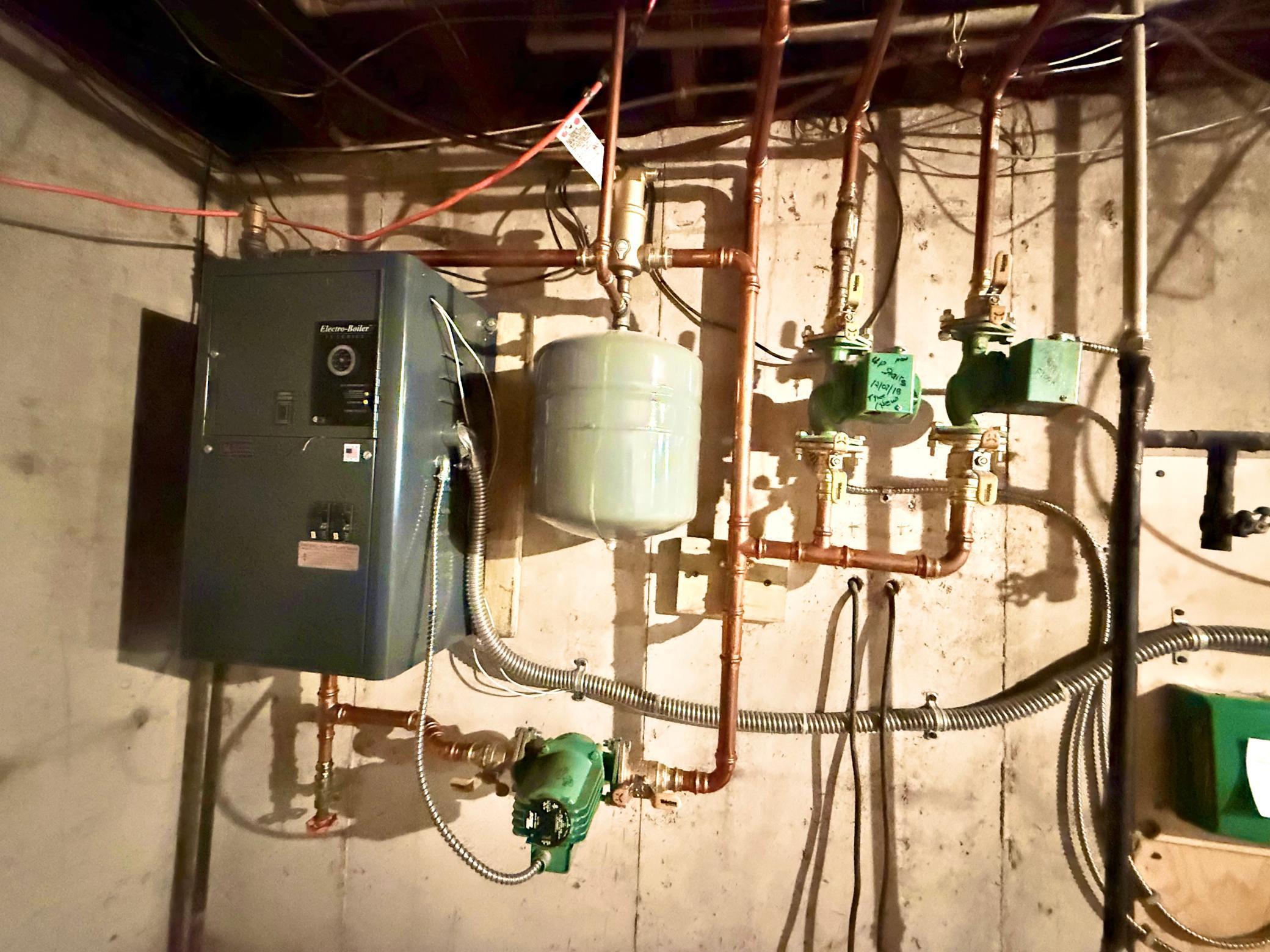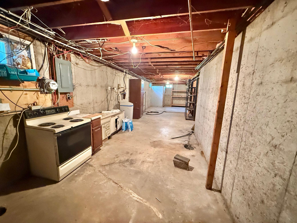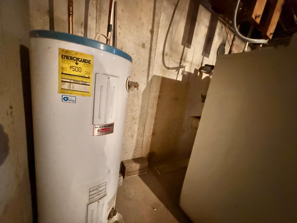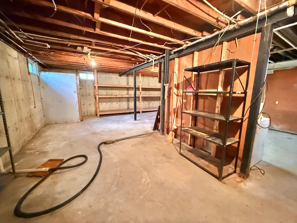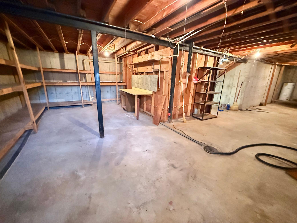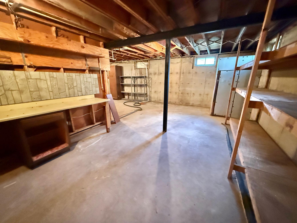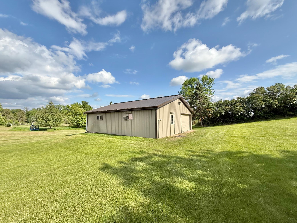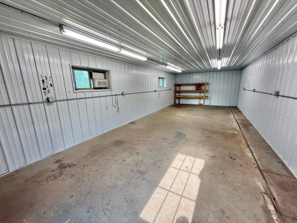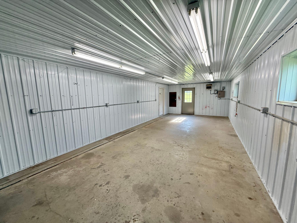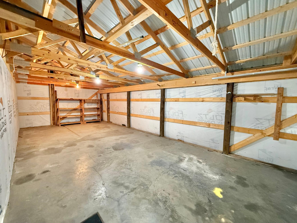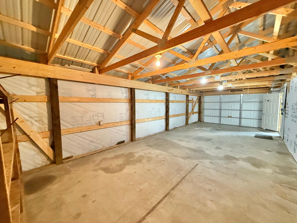
Property Listing
Description
Charming 2-Story Home on Paula Street – A Private Retreat Just Minutes from Town Welcome to this timeless 1976 two-story home, nestled on a serene 1.05-acre lot surrounded by mature trees that provide natural shade, privacy, and wind protection. Located just minutes from Detroit Mountain and right off the newly repaved Highland Drive, this home offers quick and easy access to downtown Detroit Lakes, as well as Highways 10 and 34. Featuring 4 spacious bedrooms and 3 bathrooms, this home offers over 2,100 square feet of living space—perfect for large or growing families. The main level boasts an open-concept layout with hardwood floors flowing through the kitchen and family room. A large picture window brings in natural light, while a cozy fireplace adds warmth and charm. French doors lead to a stunning 16' x 16' vaulted-ceiling addition—ideal as a sunroom, playroom, or additional gathering space. You'll also enjoy a third generously sized living room, which connects to a formal dining area or optional den. Two gas fireplaces ensure warm and inviting winter evenings throughout the home. Outside, the property shines with a 3-stall attached garage and a massive detached steel utility building (added in 2017). One side of this building is heated—ready to be transformed into a workshop, art studio, or personalized retreat. An 8’x10’ storage shed is also included, perfect for keeping tools and equipment out of sight. Private septic and well systems are conveniently located on the lot, giving you self-sufficient living with room to roam. Don’t miss your chance to make this peaceful retreat your forever home—where every day feels like a getaway, right in your own backyard!Property Information
Status: Active
Sub Type: ********
List Price: $349,000
MLS#: 6725197
Current Price: $349,000
Address: 28109 Paula Street, Detroit Lakes, MN 56501
City: Detroit Lakes
State: MN
Postal Code: 56501
Geo Lat: 46.814987
Geo Lon: -95.814612
Subdivision: Highland Acres
County: Becker
Property Description
Year Built: 1976
Lot Size SqFt: 45738
Gen Tax: 2282
Specials Inst: 81.8
High School: ********
Square Ft. Source:
Above Grade Finished Area:
Below Grade Finished Area:
Below Grade Unfinished Area:
Total SqFt.: 3716
Style: Array
Total Bedrooms: 4
Total Bathrooms: 3
Total Full Baths: 1
Garage Type:
Garage Stalls: 3
Waterfront:
Property Features
Exterior:
Roof:
Foundation:
Lot Feat/Fld Plain:
Interior Amenities:
Inclusions: ********
Exterior Amenities:
Heat System:
Air Conditioning:
Utilities:


