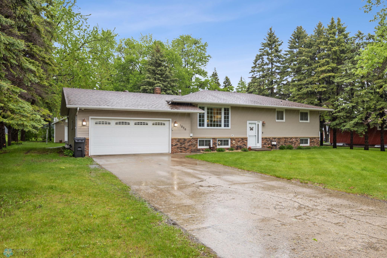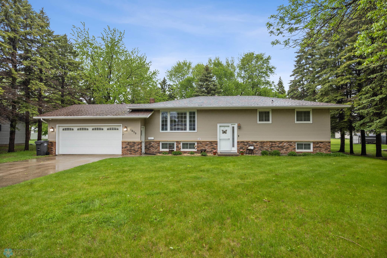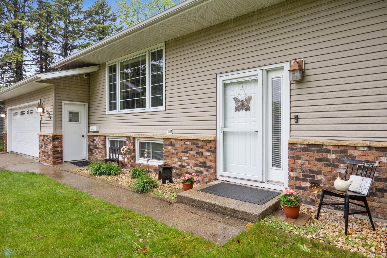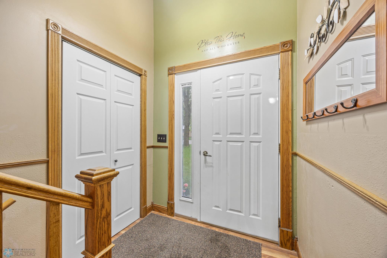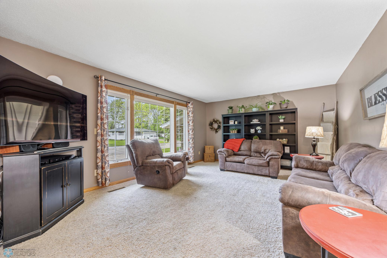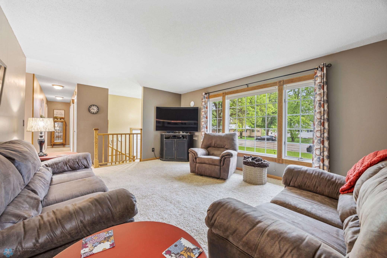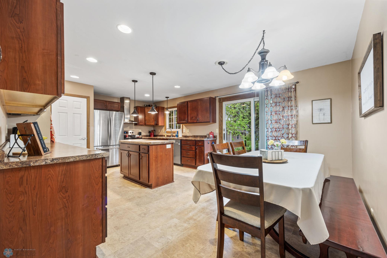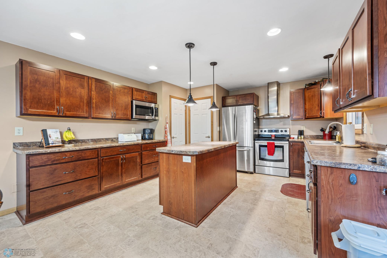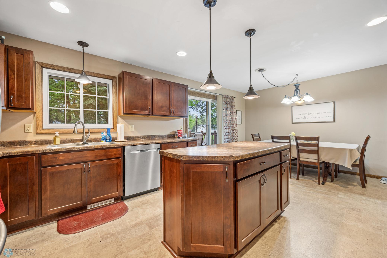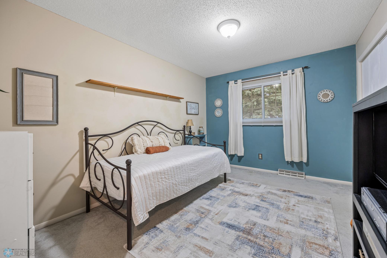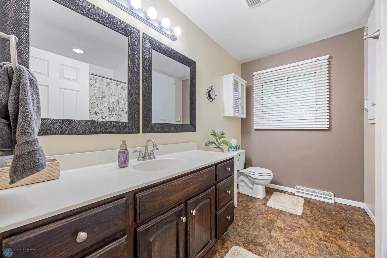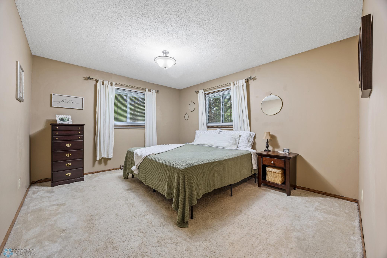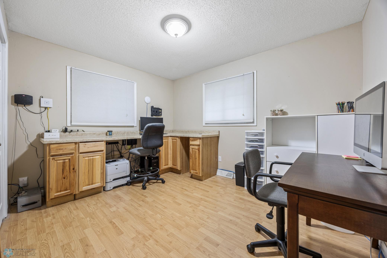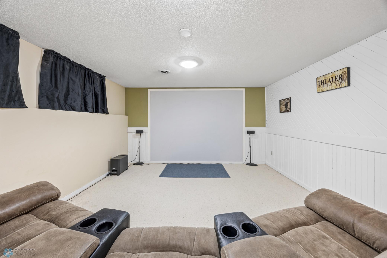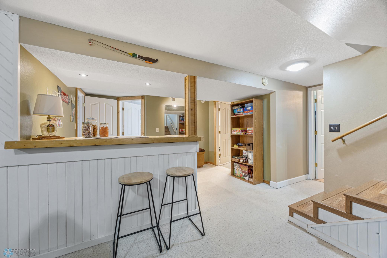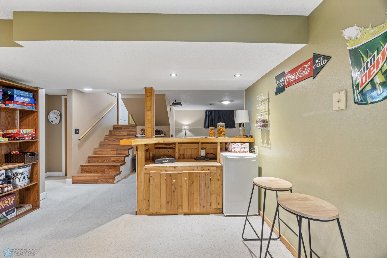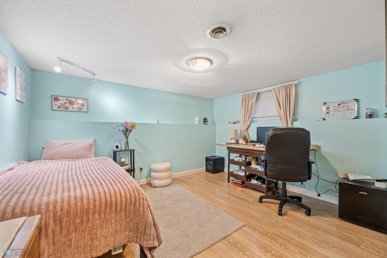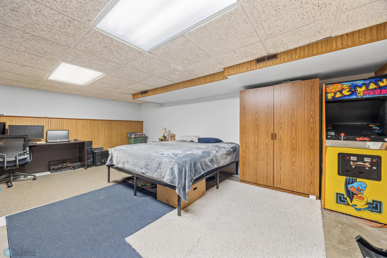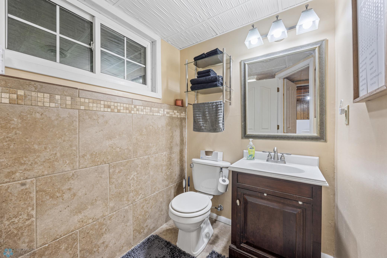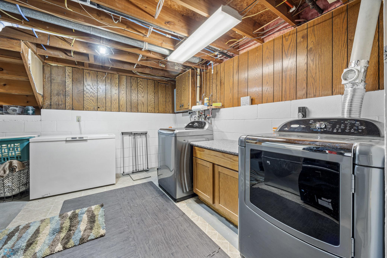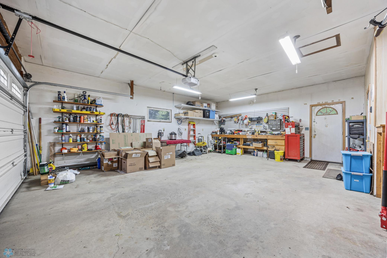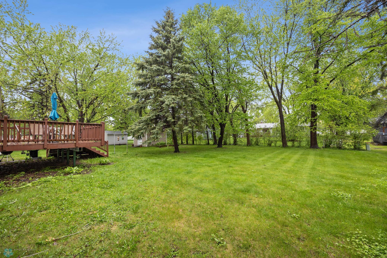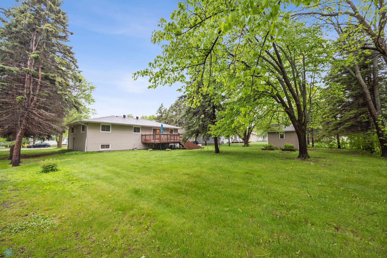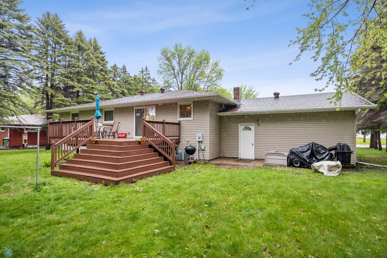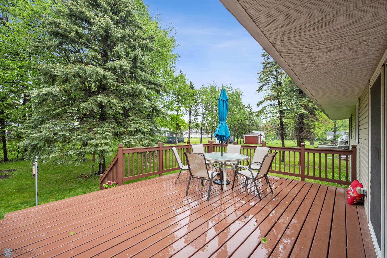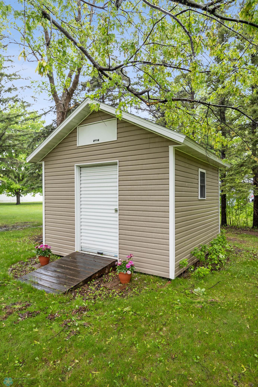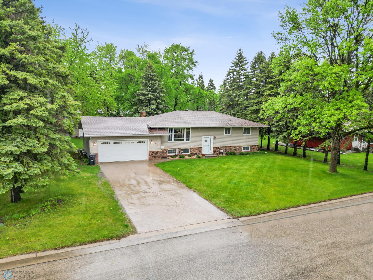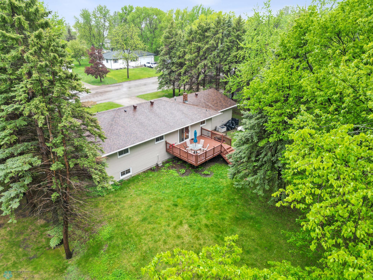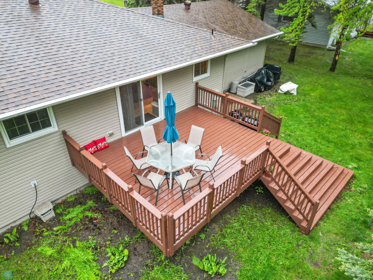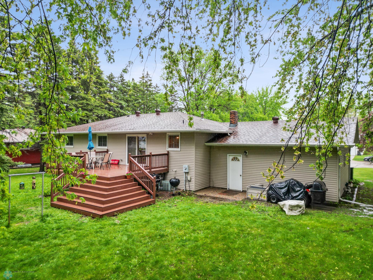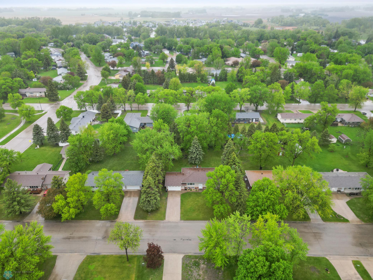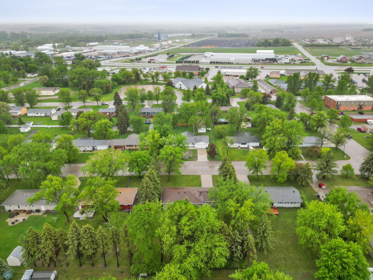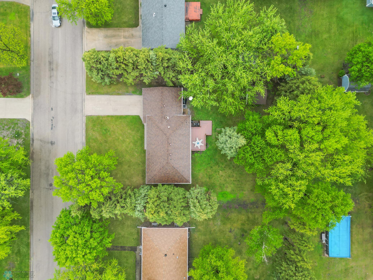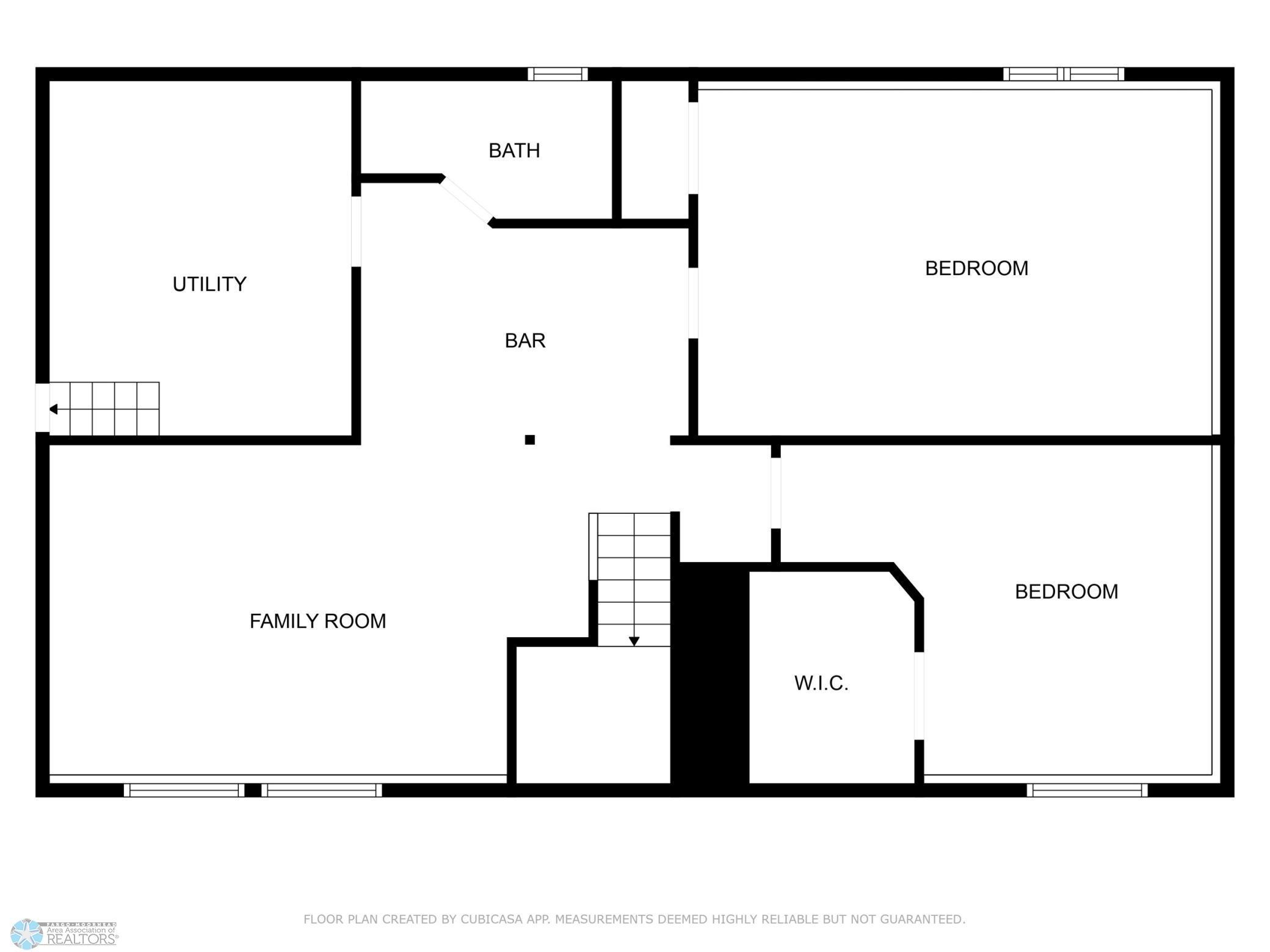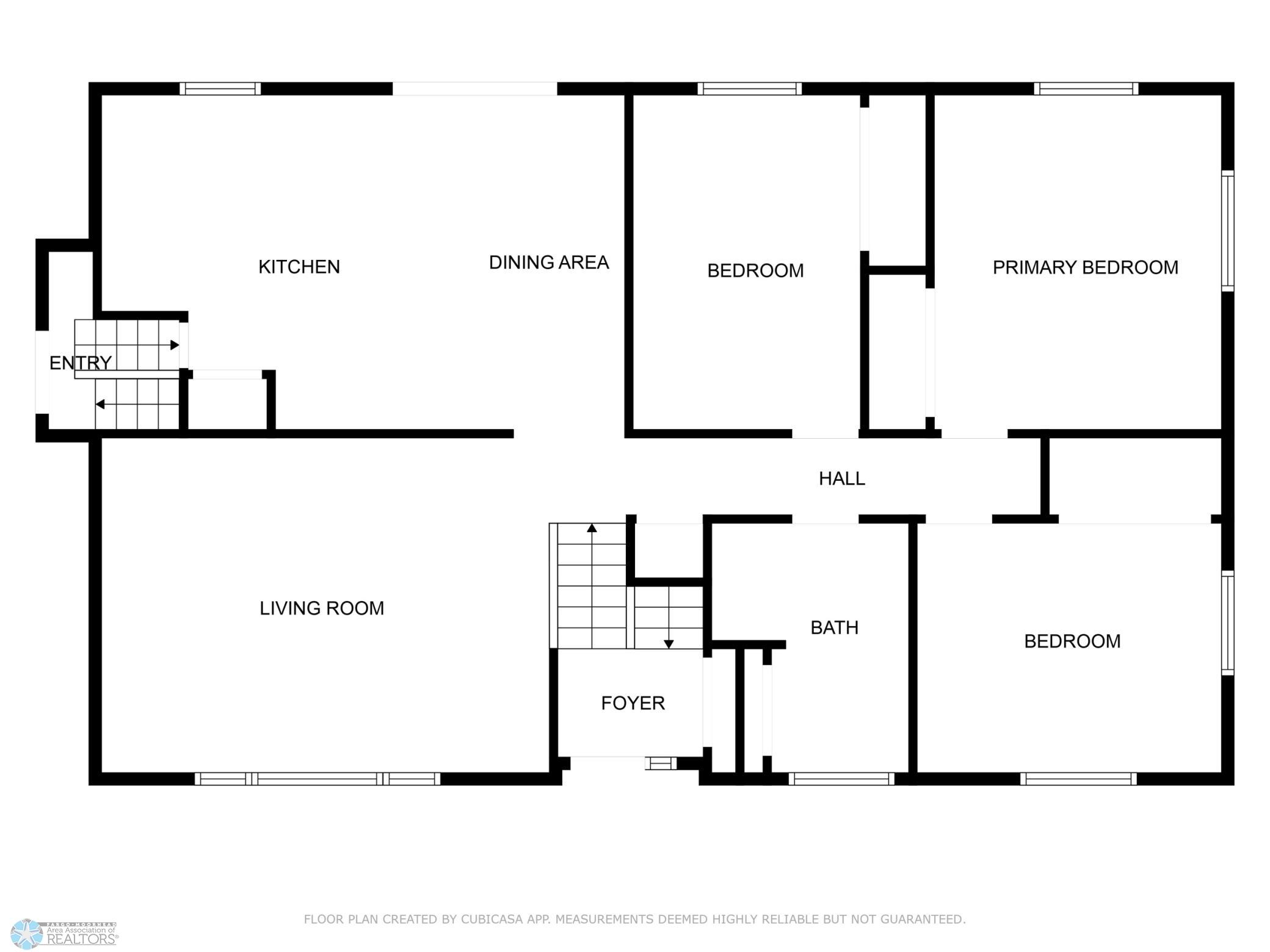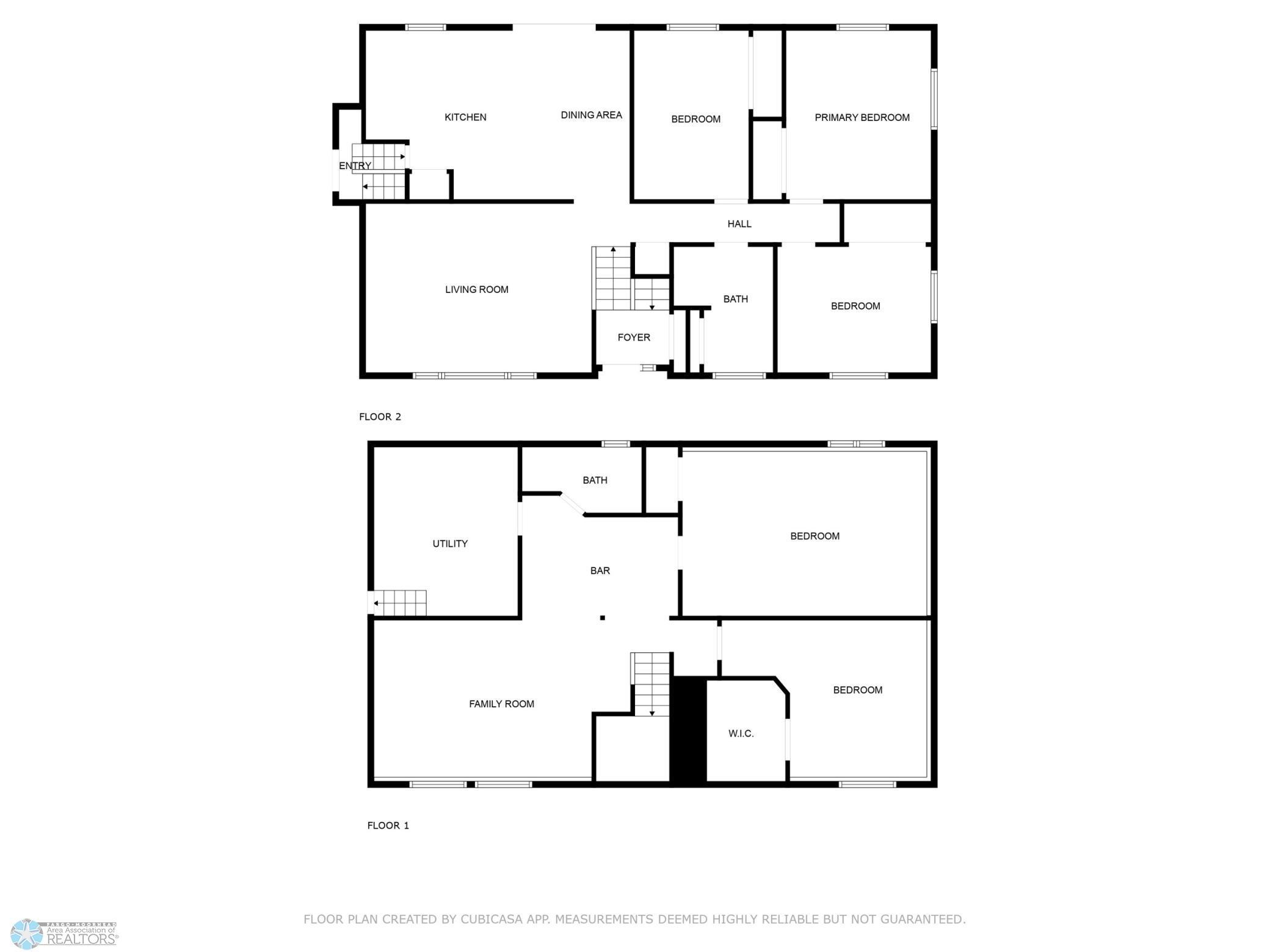
Property Listing
Description
Welcome to your new home in Hawley! This beautifully maintained 4-bedroom, 2-bathroom home sits on a massive 15,000 sq ft lot and offers over 2,500 sq ft of living space. Enjoy two generously sized living areas—one on the upper level and one on the lower level—giving you plenty of room to relax, entertain, or create separate spaces for work and play. The oversized kitchen features stainless steel appliances and offers plenty of room for cooking and gathering. Step outside to the large, well-maintained deck overlooking the spacious backyard, complete with a nice storage shed for all your outdoor needs. You'll also appreciate the attached, large 2-stall garage—perfect for vehicles, tools, or extra storage. Recent updates include a brand-new roof (2025), a new furnace (2024), a new water heater (2023), and newly installed fiber internet. The home is finished with durable steel siding for low-maintenance living. The lower level also features a built-in bar, making it a great space for entertaining guests. This move-in-ready home offers the perfect blend of comfort, space, and updates—schedule your showing today!Property Information
Status: Active
Sub Type: ********
List Price: $319,900
MLS#: 6725078
Current Price: $319,900
Address: 1030 Hartford Street, Hawley, MN 56549
City: Hawley
State: MN
Postal Code: 56549
Geo Lat: 46.880464
Geo Lon: -96.325772
Subdivision: Westgate 1st Add
County: Clay
Property Description
Year Built: 1972
Lot Size SqFt: 14810.4
Gen Tax: 4558
Specials Inst: 725.9
High School: ********
Square Ft. Source: County Records
Above Grade Finished Area:
Below Grade Finished Area:
Below Grade Unfinished Area:
Total SqFt.: 2576
Style: Array
Total Bedrooms: 4
Total Bathrooms: 2
Total Full Baths: 1
Garage Type:
Garage Stalls: 2
Waterfront:
Property Features
Exterior:
Roof:
Foundation:
Lot Feat/Fld Plain:
Interior Amenities:
Inclusions: ********
Exterior Amenities:
Heat System:
Air Conditioning:
Utilities:


