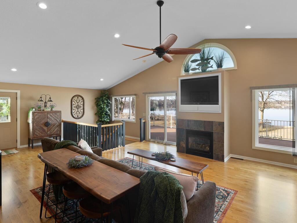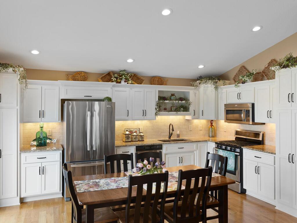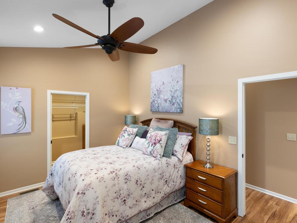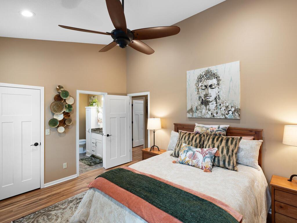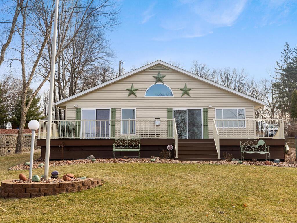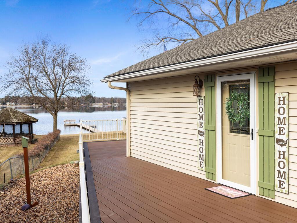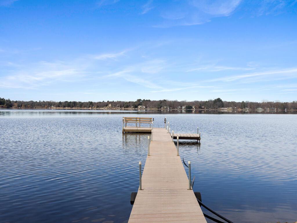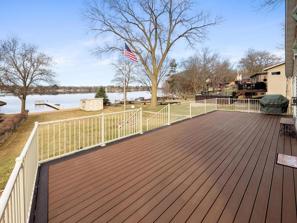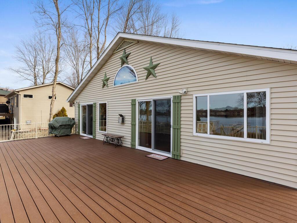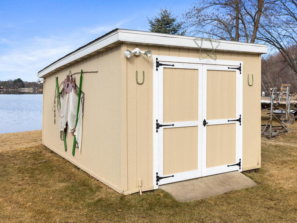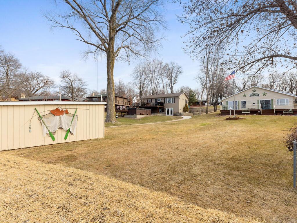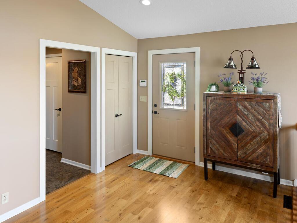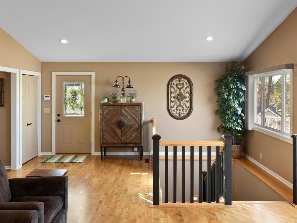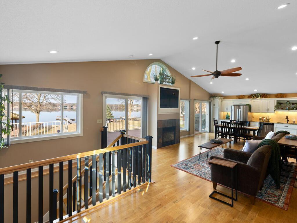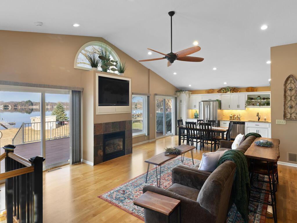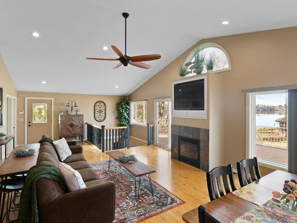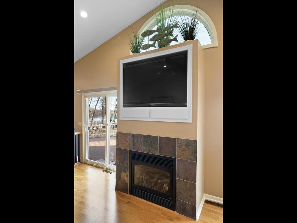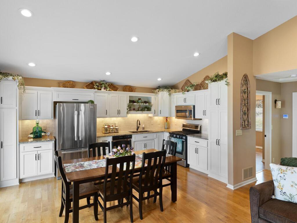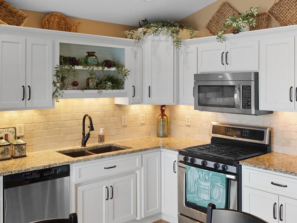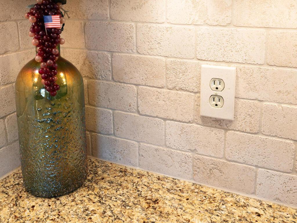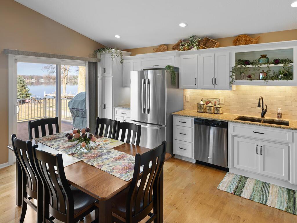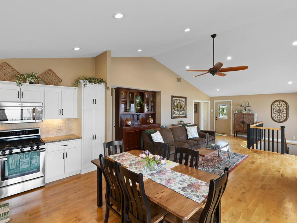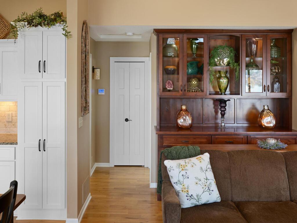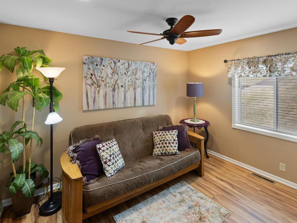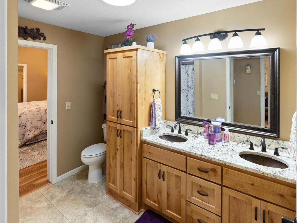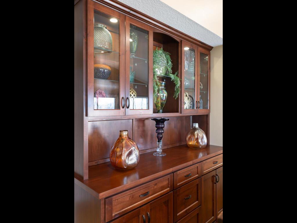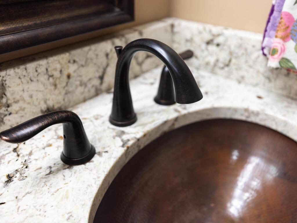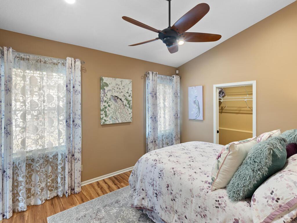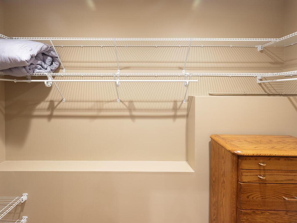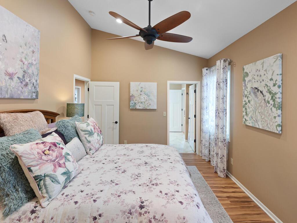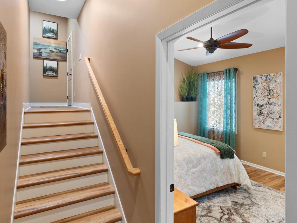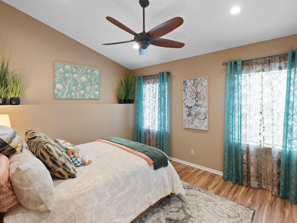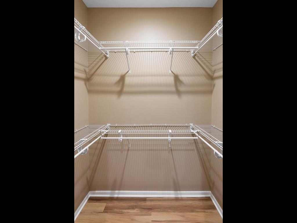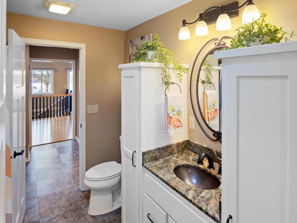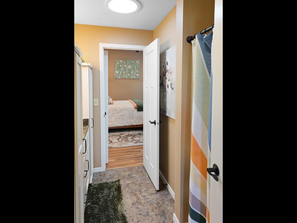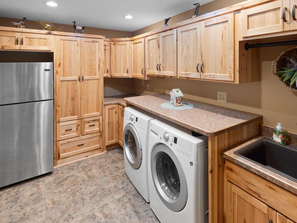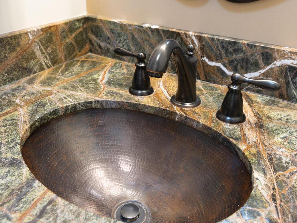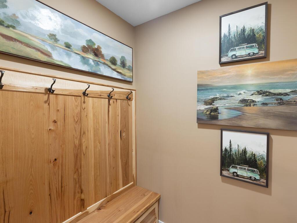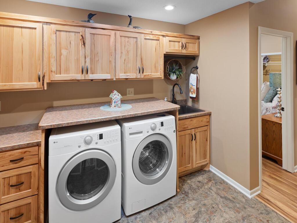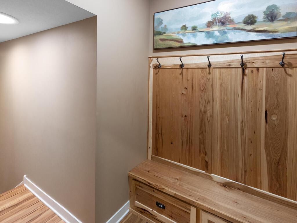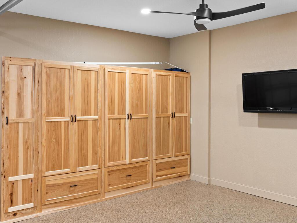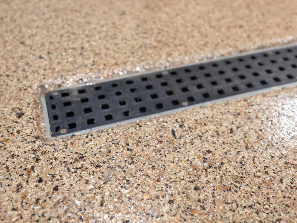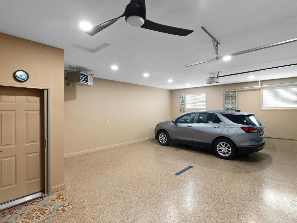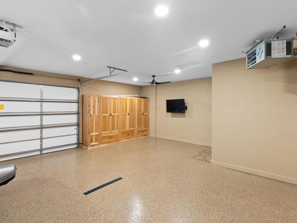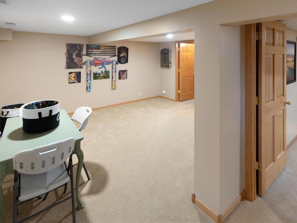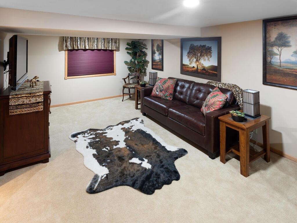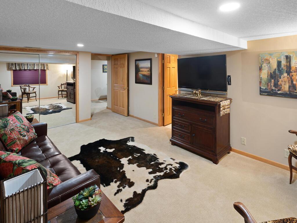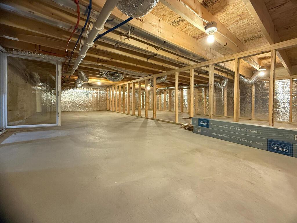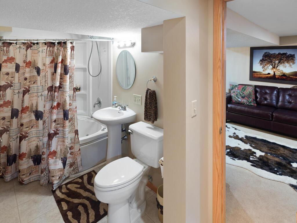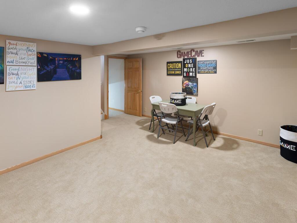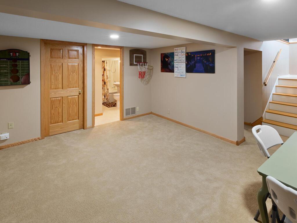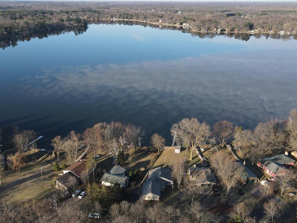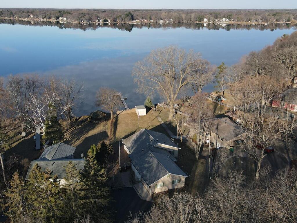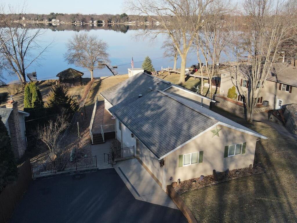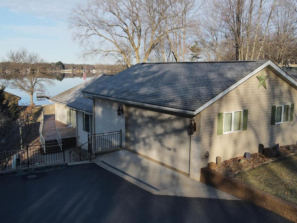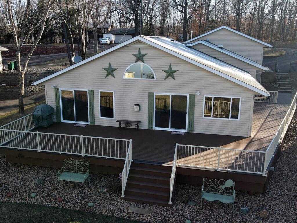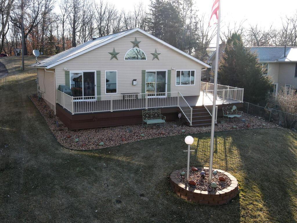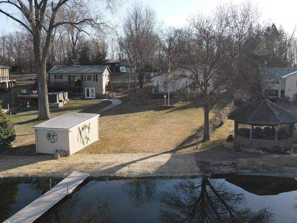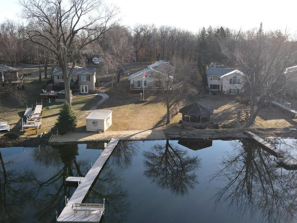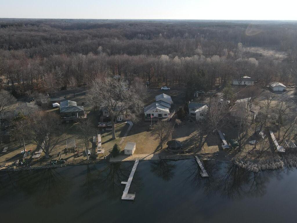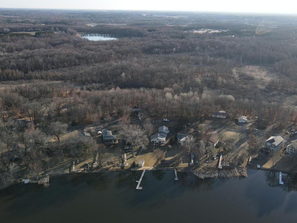
Property Listing
Description
Imagine landing your boat on your 82 foot V-dock after a day of fishing pan fish or just enjoying lake life. Sandy beach shoreline and fantastic sunsets. This home has been meticulously cared for. The interior of the home has 3 bedrooms and 3 baths. The open concept Kitchen/dining and living room with vaulted ceilings enameled cabinetry, ash hardwood flooring, fireplace and tons of natural light. Two sets of patio doors flow out to an enormous maintenance free deck ( over 700 square feet) what better way to enjoy the sunsets. The over sized laundry room has custom hickory cabinetry with tons of storage. The home also features solar tubes for even more natural lighting and an abundance of closet space. Spacious bedrooms all on the main floor, Bathrooms have custom cabinetry, hard surface counter tops and even copper sinks. The lower level features a full bath with jacuzzi tub, a game room, flex room and a gigantic, heated crawl space. Heading back up to the main level they have added custom cabinetry at the landing area , a great place to take a seat, throw on your shoes and coat before heading out to the garage. This is not just a garage- it is totally insulated, sheet rocked painted and heated. Epoxied floors and huge bank of custom cabinets and flat screen TV. This room screams entertainment, gathering space whatever your needs. All of this and so much more. This home would be a fabulous vacation rental property with tons of earning potential . Don’t miss out on this property. see home highlights in supplementsProperty Information
Status: Active
Sub Type: ********
List Price: $749,900
MLS#: 6724790
Current Price: $749,900
Address: 23118 E Martin Lake Drive NE, Stacy, MN 55079
City: Stacy
State: MN
Postal Code: 55079
Geo Lat: 45.388042
Geo Lon: -93.078386
Subdivision: Hewsons Add
County: Anoka
Property Description
Year Built: 1965
Lot Size SqFt: 13939.2
Gen Tax: 4944
Specials Inst: 0
High School: ********
Square Ft. Source:
Above Grade Finished Area:
Below Grade Finished Area:
Below Grade Unfinished Area:
Total SqFt.: 3127
Style: Array
Total Bedrooms: 3
Total Bathrooms: 3
Total Full Baths: 1
Garage Type:
Garage Stalls: 2.5
Waterfront:
Property Features
Exterior:
Roof:
Foundation:
Lot Feat/Fld Plain: Array
Interior Amenities:
Inclusions: ********
Exterior Amenities:
Heat System:
Air Conditioning:
Utilities:


