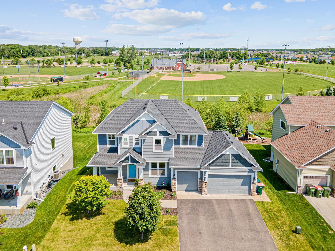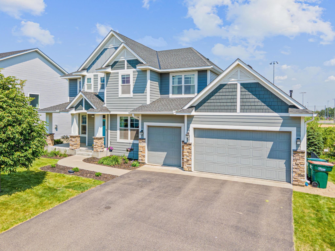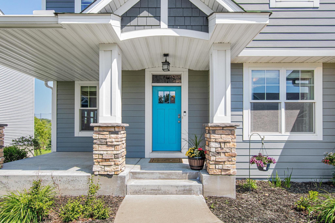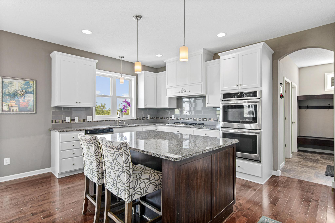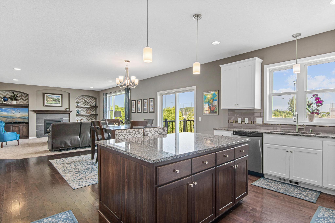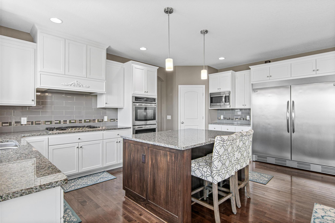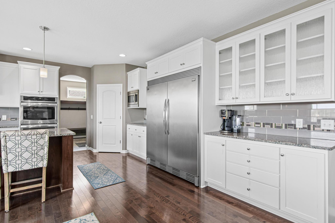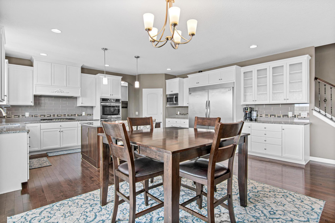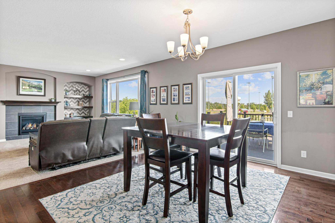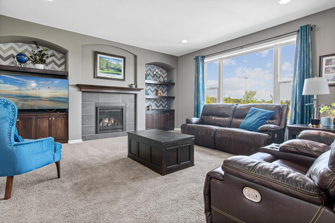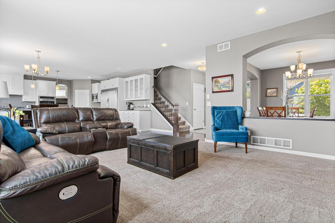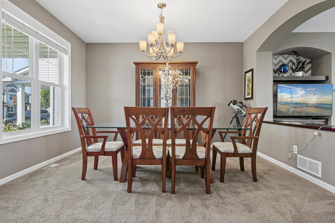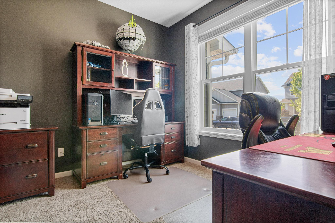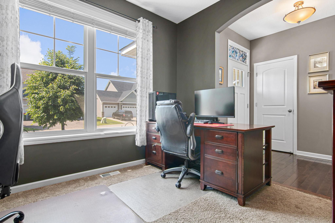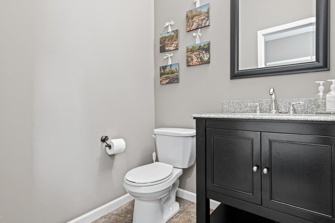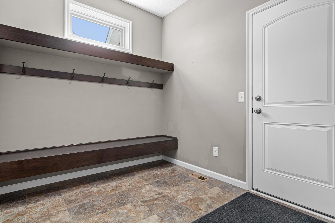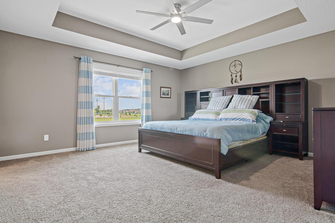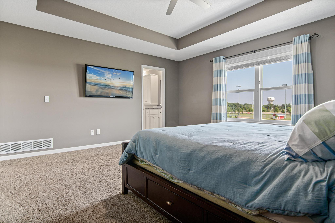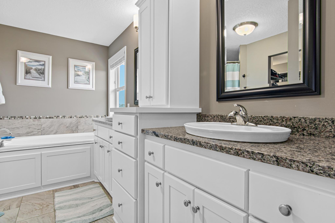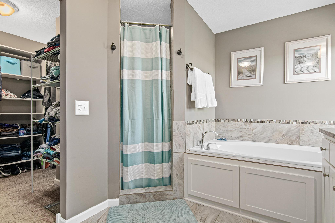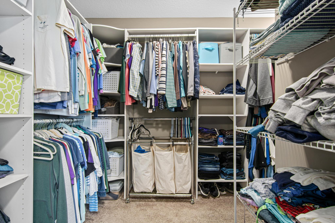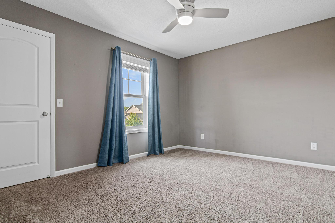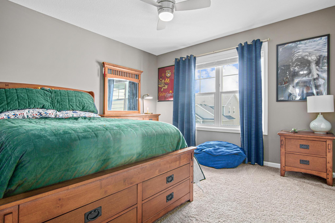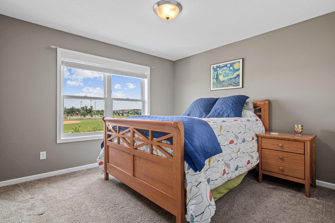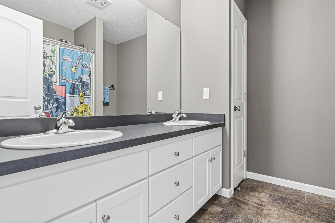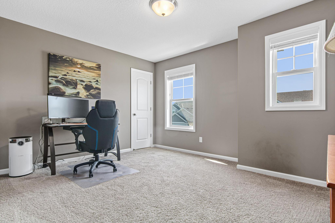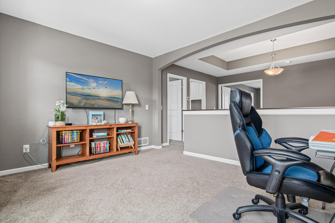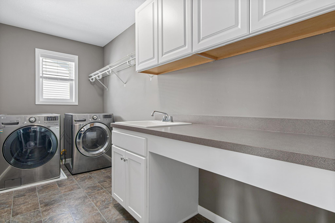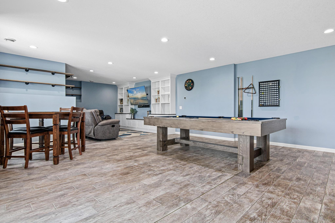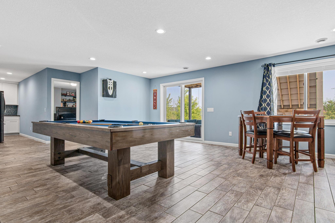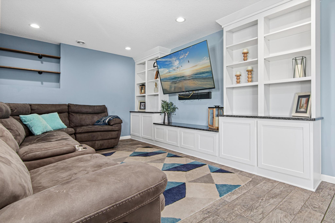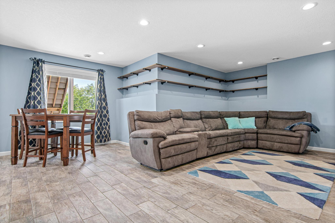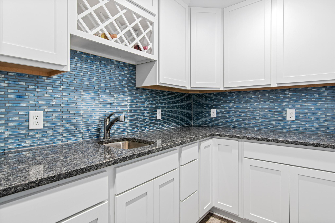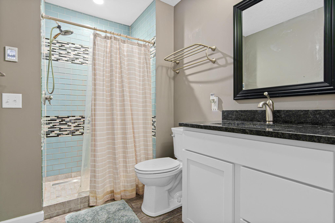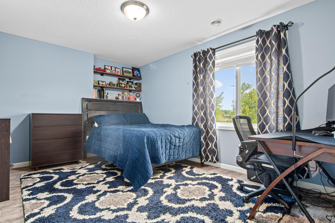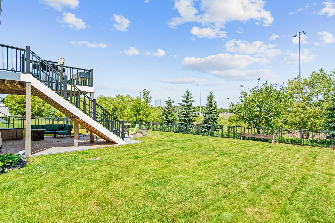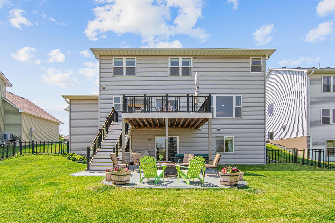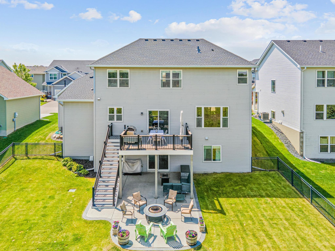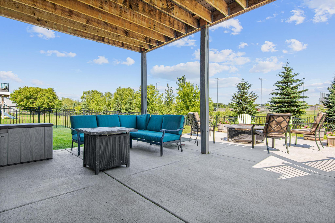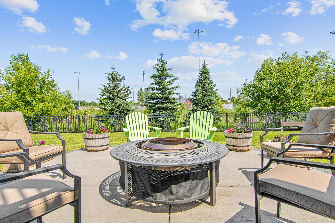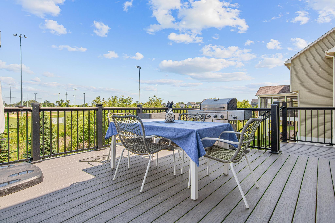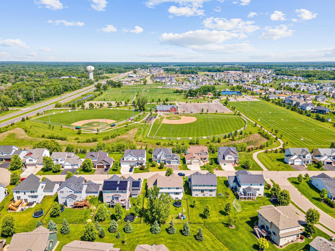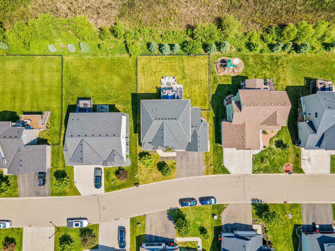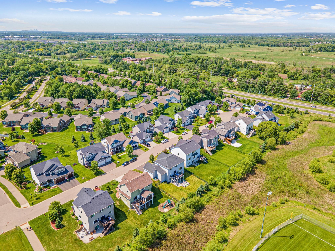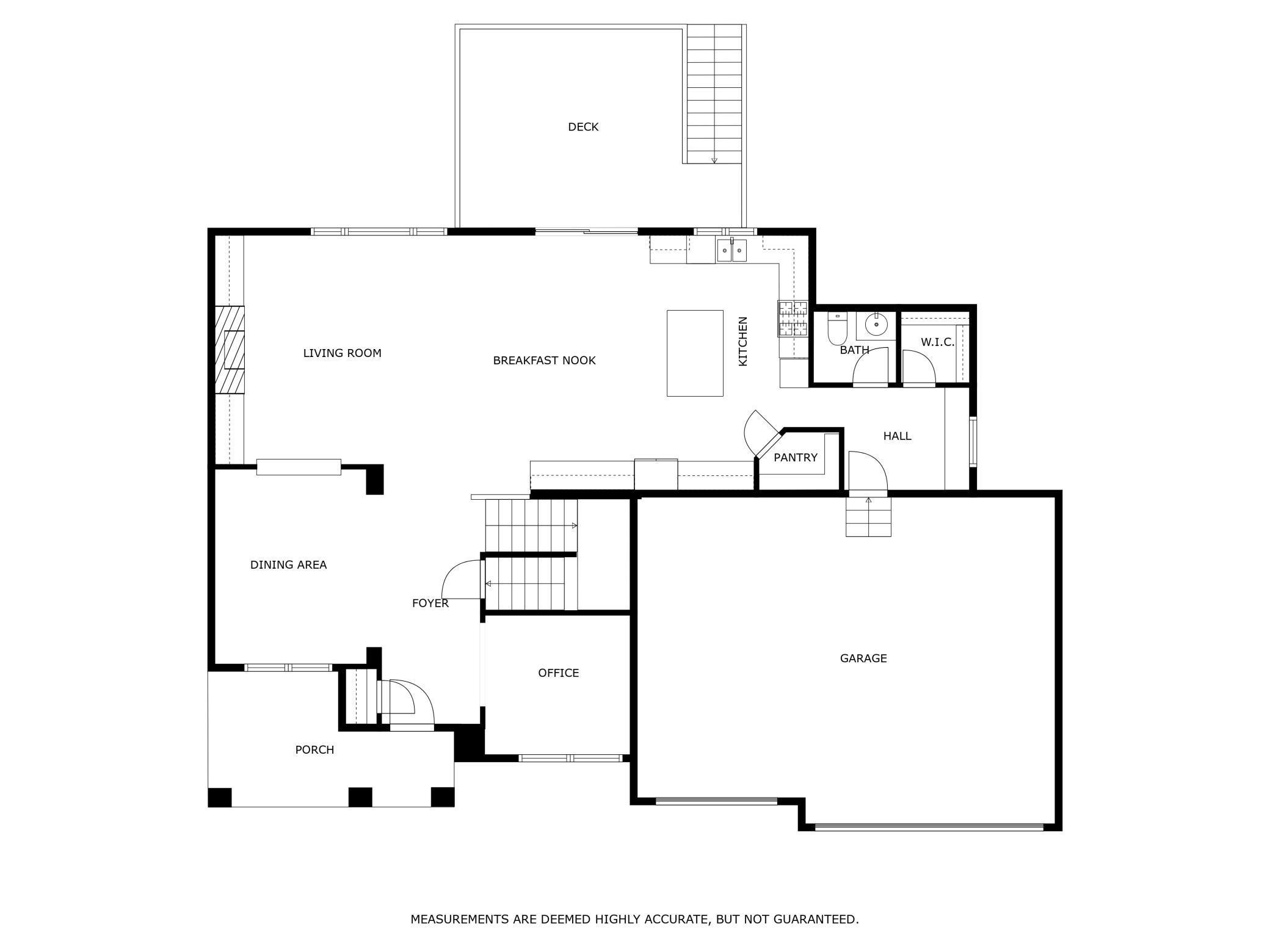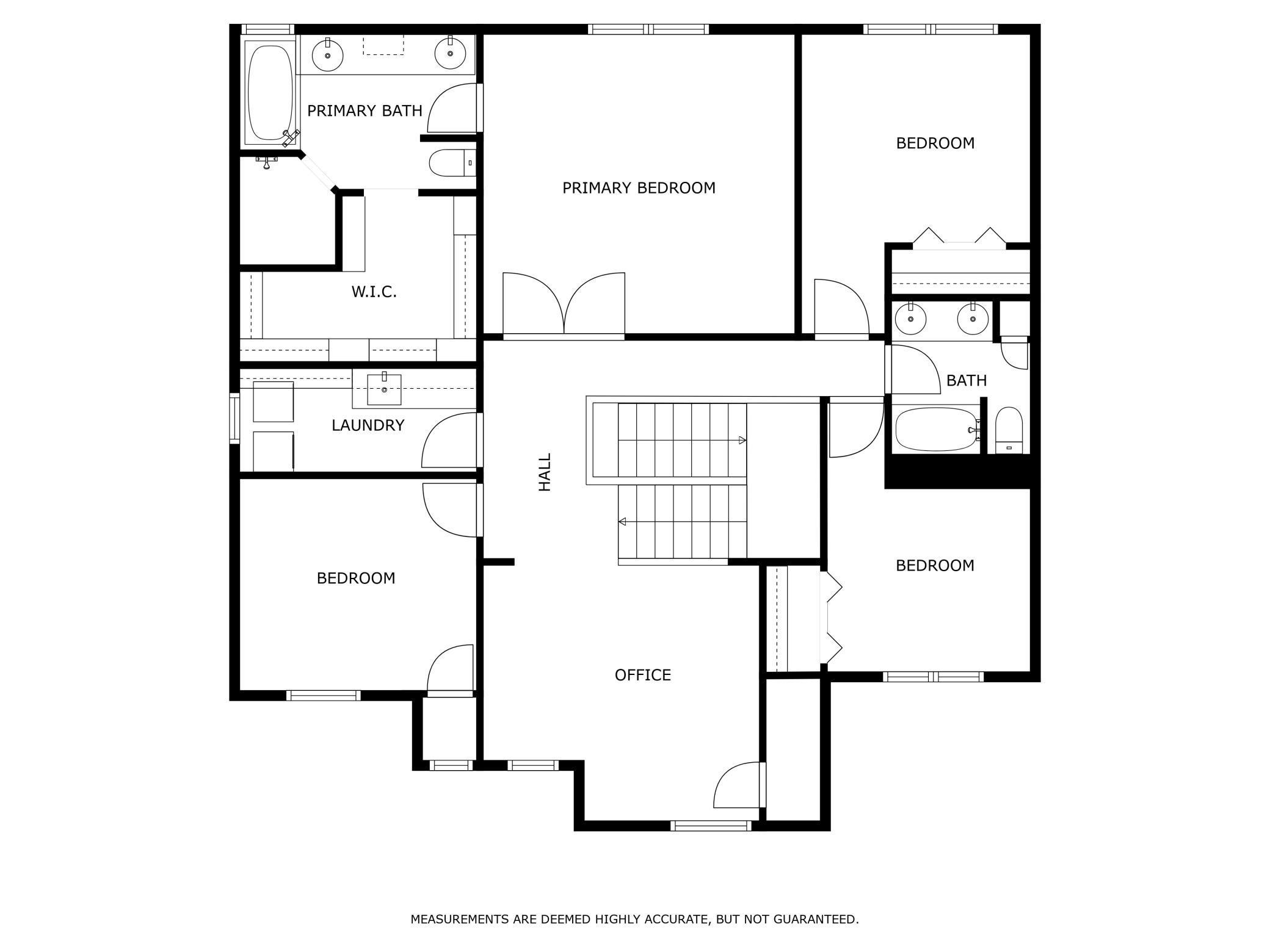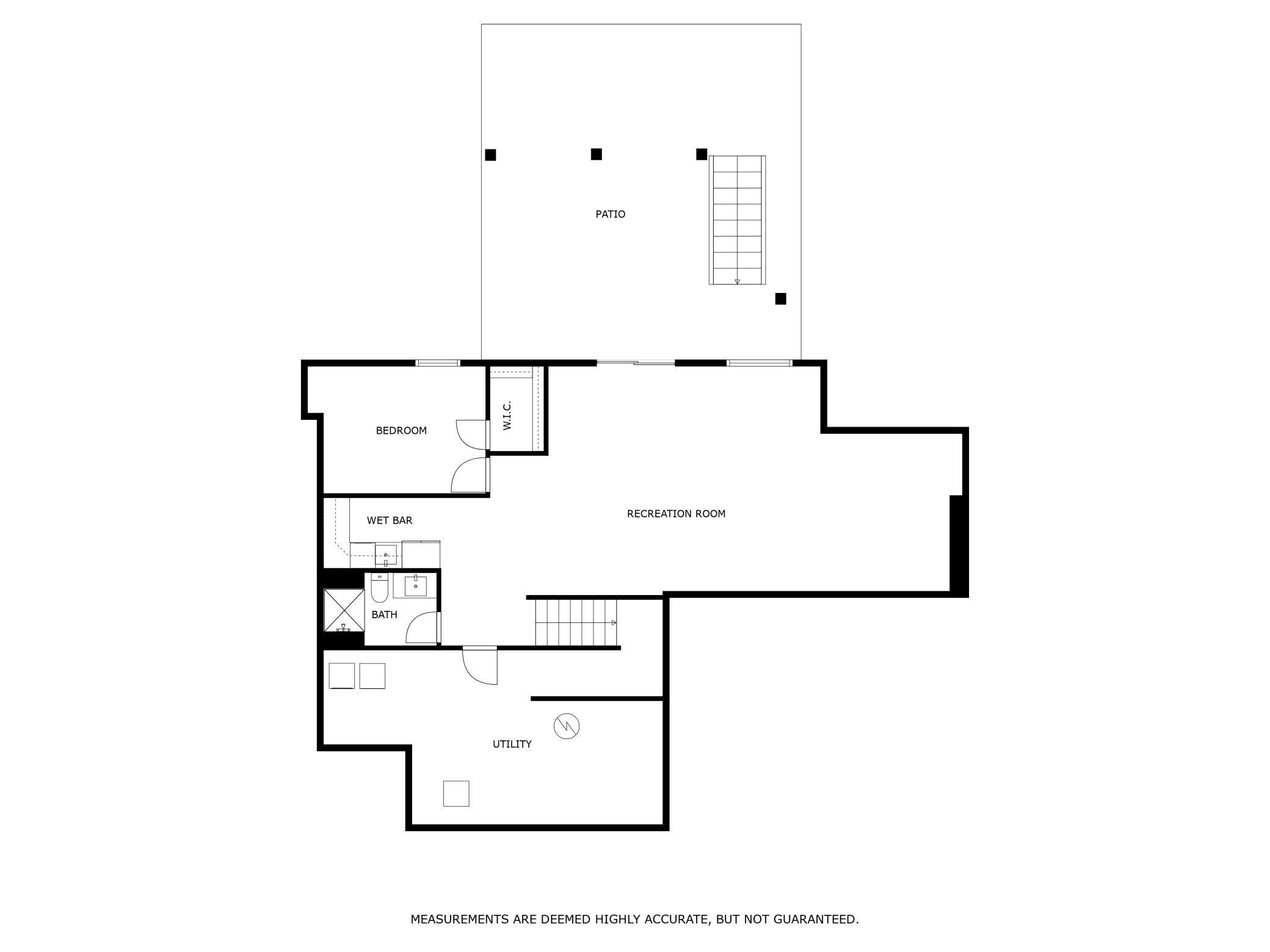
Property Listing
Description
Step into this well-cared-for two-story home, custom built by Simmer Brothers Homes, Inc., where quality craftsmanship meets comfortable, modern style. Located in the highly sought-after Centennial School District, this residence offers nearly 4,000 sq ft of thoughtfully designed living space, perfect for families and entertainers alike. Anchoring the main level is a spacious eat-in kitchen featuring granite countertops, a large center island with seating, and custom cabinetry. The open-concept layout flows seamlessly into the living and dining areas, creating a warm and inviting atmosphere. Upstairs, the luxurious primary suite boasts a walk-in closet, dual vanities, a spa-like walk-in shower, and a soaking tub. Three additional bedrooms, a full bath, and a versatile loft provide ample space for family, guests, or a home office. The finished walkout lower level is an entertainer’s dream, complete with a spacious kitchenette, cozy family room, guest bedroom, and full bath. Enjoy the comfort of 3-zone heated flooring and direct access to a concrete patio—ideal for year-round gatherings. Outside, relax on the deck overlooking a professionally landscaped yard. The heated three-stall garage offers plenty of storage and convenience. With easy access to parks, trails, shopping, and major highways, this home combines luxury, location, and lifestyle.Property Information
Status: Active
Sub Type: ********
List Price: $700,000
MLS#: 6724611
Current Price: $700,000
Address: 4307 118th Court NE, Minneapolis, MN 55449
City: Minneapolis
State: MN
Postal Code: 55449
Geo Lat: 45.185561
Geo Lon: -93.160302
Subdivision: Woodland Village 7th Add
County: Anoka
Property Description
Year Built: 2015
Lot Size SqFt: 9386
Gen Tax: 7769.48
Specials Inst: 24.02
High School: ********
Square Ft. Source:
Above Grade Finished Area:
Below Grade Finished Area:
Below Grade Unfinished Area:
Total SqFt.: 4440
Style: Array
Total Bedrooms: 5
Total Bathrooms: 4
Total Full Baths: 2
Garage Type:
Garage Stalls: 3
Waterfront:
Property Features
Exterior:
Roof:
Foundation:
Lot Feat/Fld Plain:
Interior Amenities:
Inclusions: ********
Exterior Amenities:
Heat System:
Air Conditioning:
Utilities:


