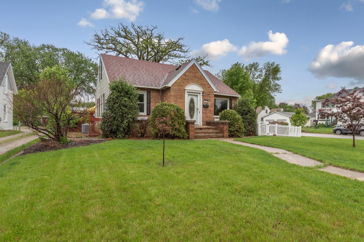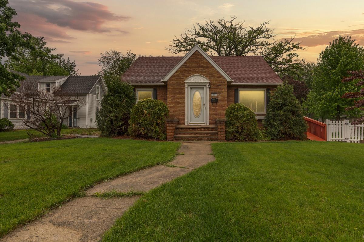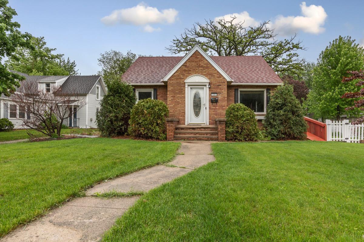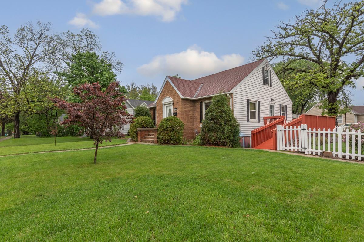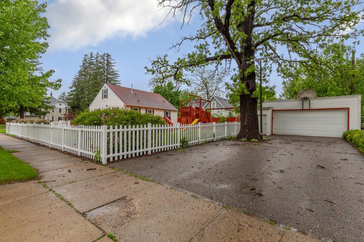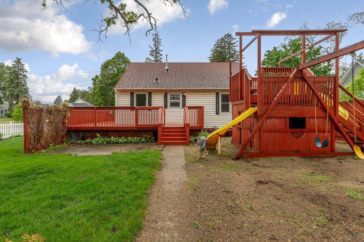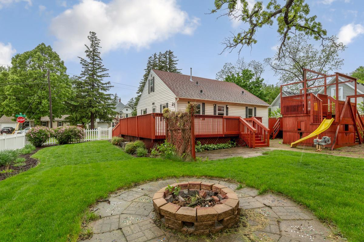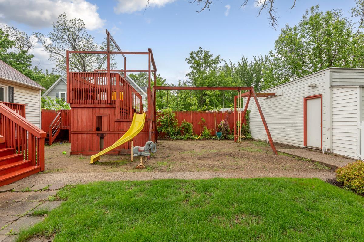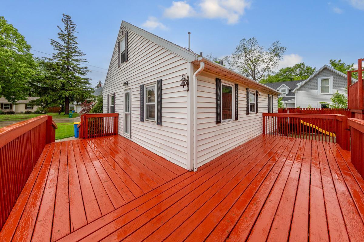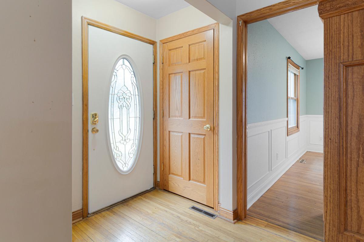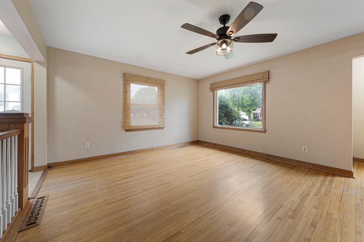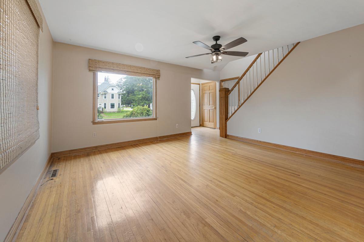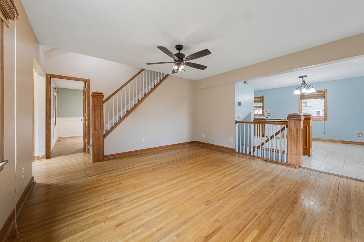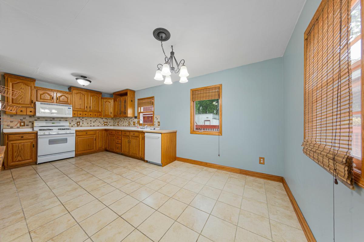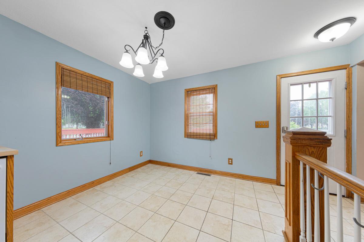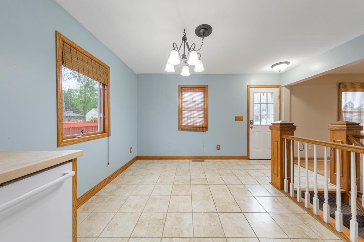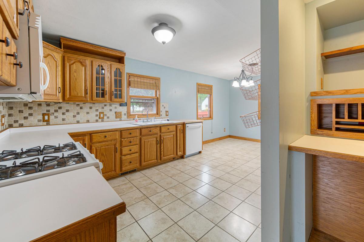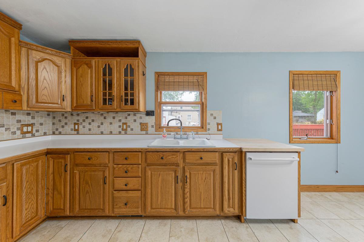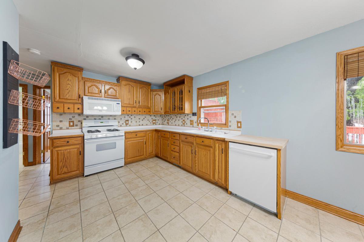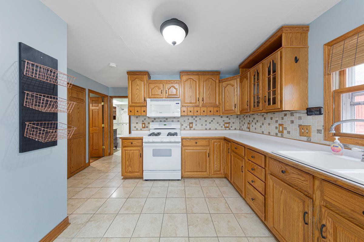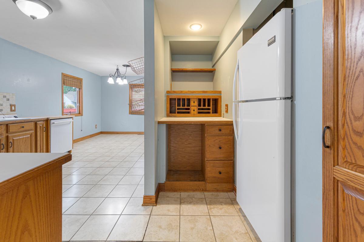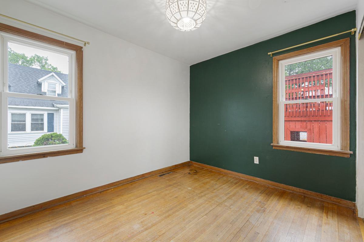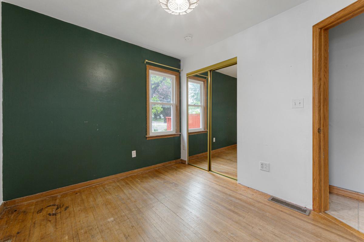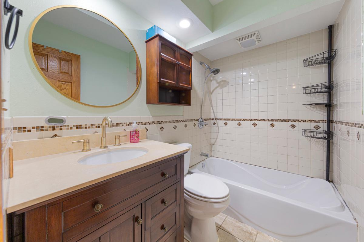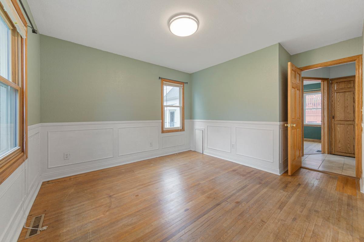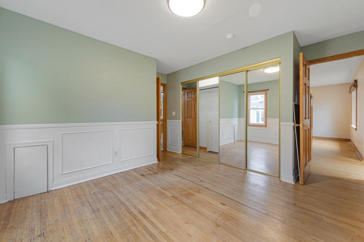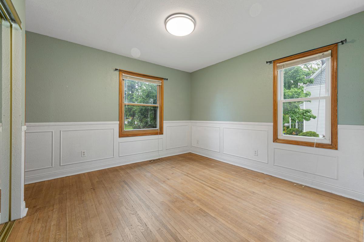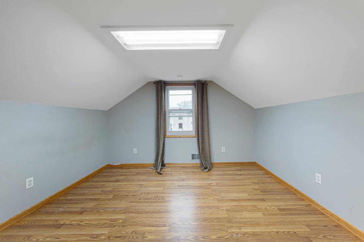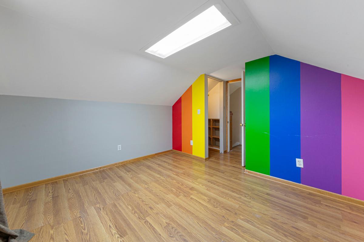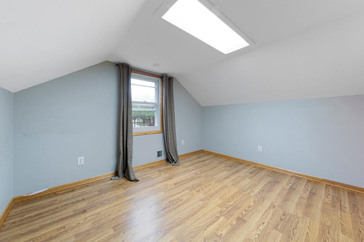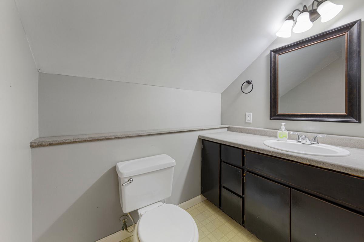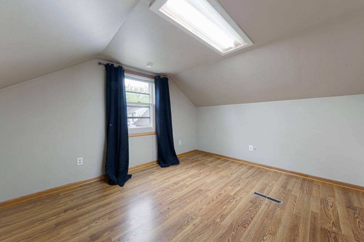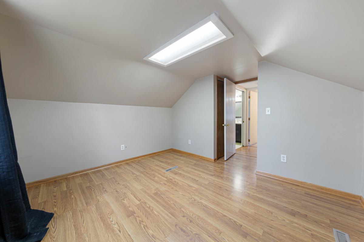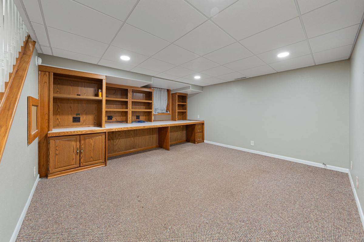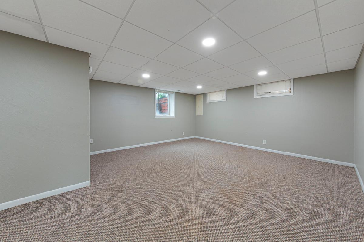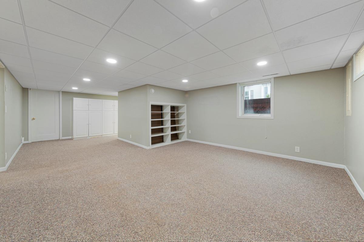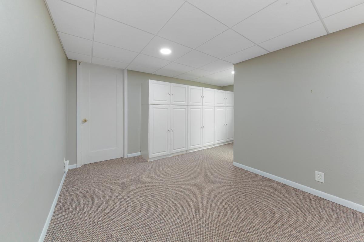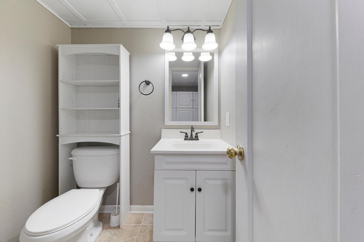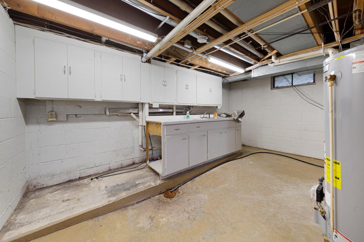
Property Listing
Description
Charming Cottage-Style Home with Surprising Space & Storybook Charm! Surrounded by a classic white picket fence, this fairy tale-inspired cottage is full of surprises! From the curb, it charms with its cozy, cottage-style design-but step inside and discover a spacious interior that's bigger than it looks! This 4-bedroom, 3-bath home is thoughtfully laid out, with two bedrooms on the main floor and two more upstairs, perfect for families or guests. Each level features a bathroom-yes, that's three total! Hardwood floors, an open stairway, and a bright, functional kitchen/dining area create a welcoming main level with easy access to a freshly painted deck-ideal for morning coffee or evening dinners. Looking for more living space? Head downstairs to find a versatile bonus room featuring a large built-in desk-perfect as a den, home office, craft room, or guest space. A spacious family room with two egress windows, custom built-in cabinetry, and a convenient half-bath offers even more flexibility for your lifestyle. Outside, the charm continues! The detached 2-car garage adds convenience and extra storage, while the beautiful backyard is ready for pets, play, or entertaining. Enjoy plenty of green space, and an outdoor firepit just waiting for laughter and late-night s'mores. This is more than just a home-it's a place to make memories. Don't miss your chance to fall in love-schedule your showing today!Property Information
Status: Active
Sub Type: ********
List Price: $278,900
MLS#: 6724461
Current Price: $278,900
Address: 1207 S Cedar Avenue, Owatonna, MN 55060
City: Owatonna
State: MN
Postal Code: 55060
Geo Lat: 44.071359
Geo Lon: -93.225675
Subdivision:
County: Steele
Property Description
Year Built: 1949
Lot Size SqFt: 9583.2
Gen Tax: 3050
Specials Inst: 64
High School: ********
Square Ft. Source:
Above Grade Finished Area:
Below Grade Finished Area:
Below Grade Unfinished Area:
Total SqFt.: 2044
Style: Array
Total Bedrooms: 4
Total Bathrooms: 3
Total Full Baths: 1
Garage Type:
Garage Stalls: 2
Waterfront:
Property Features
Exterior:
Roof:
Foundation:
Lot Feat/Fld Plain: Array
Interior Amenities:
Inclusions: ********
Exterior Amenities:
Heat System:
Air Conditioning:
Utilities:


