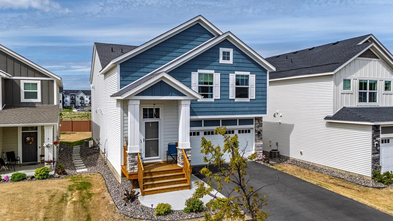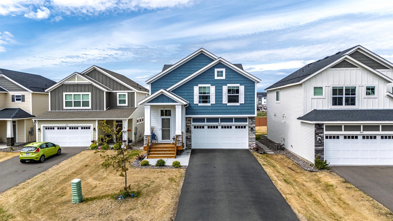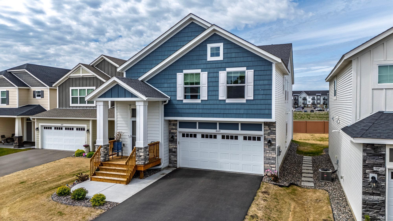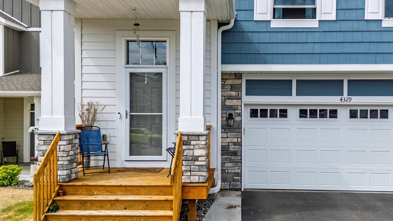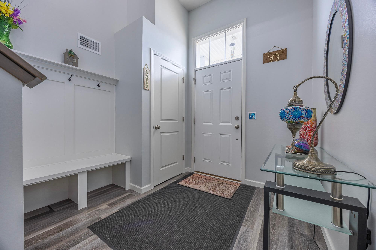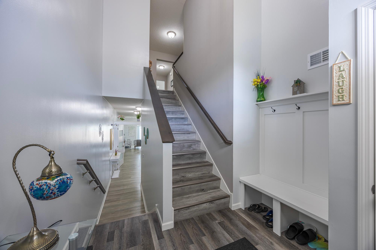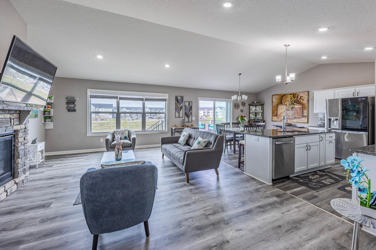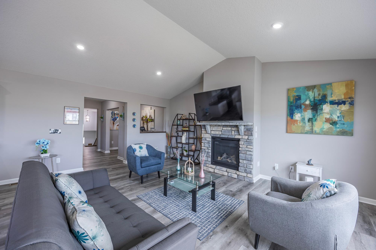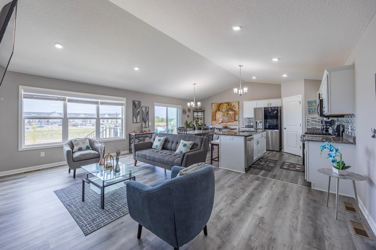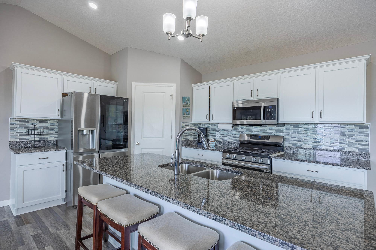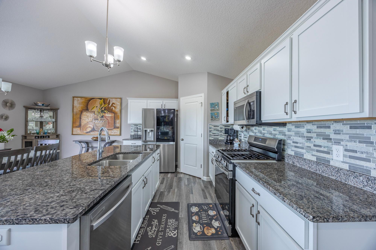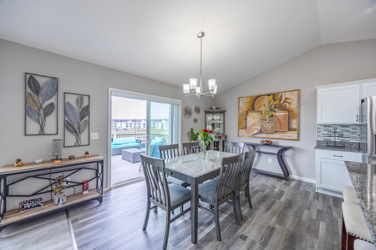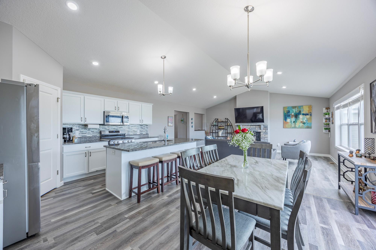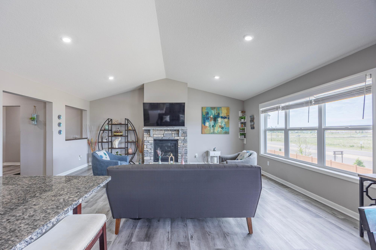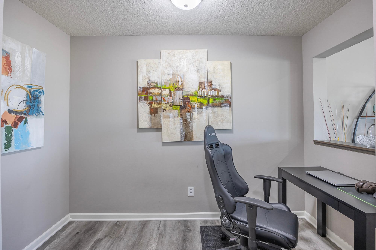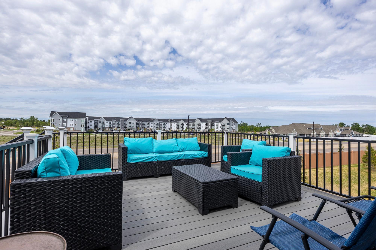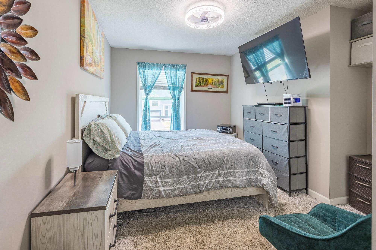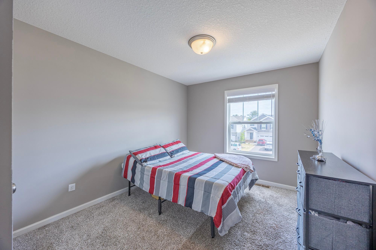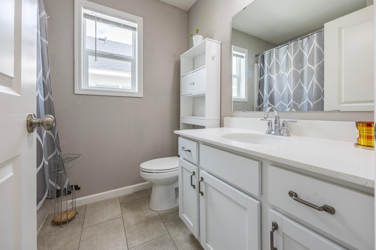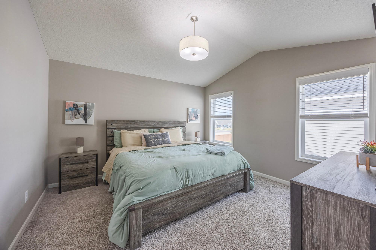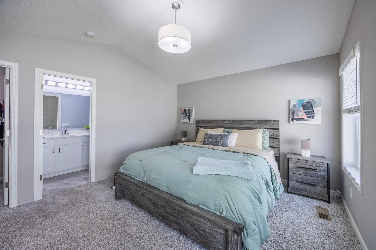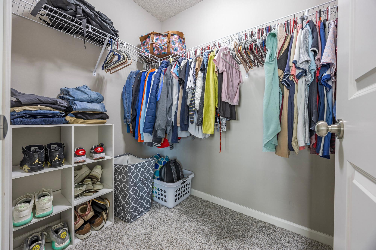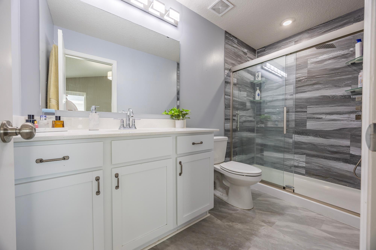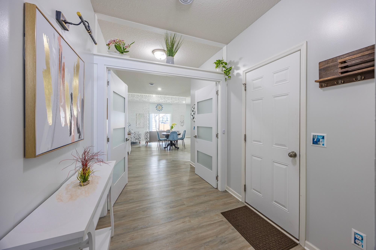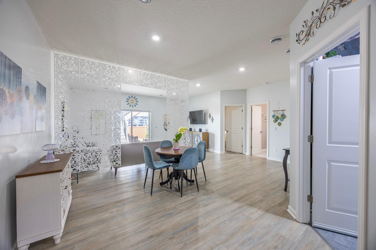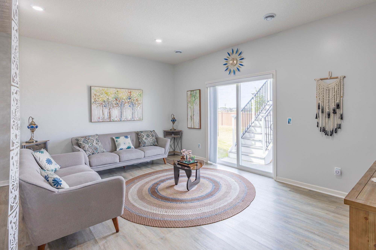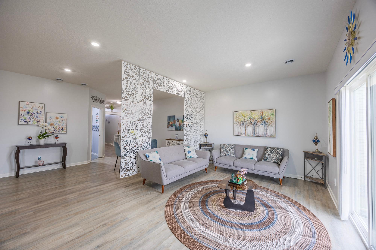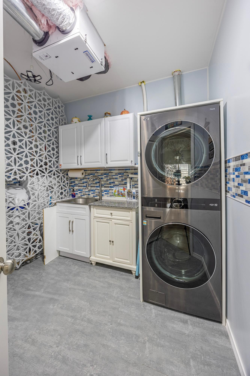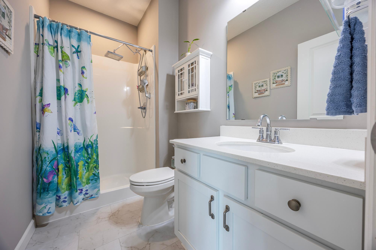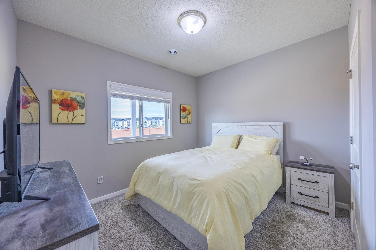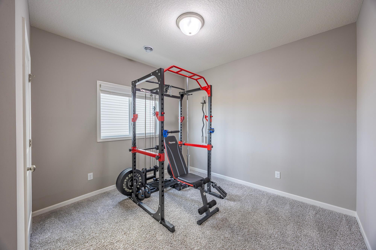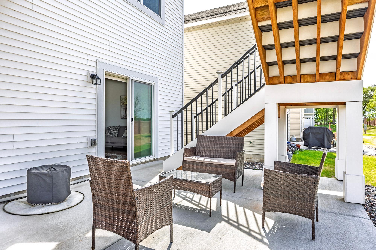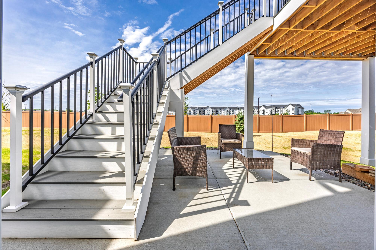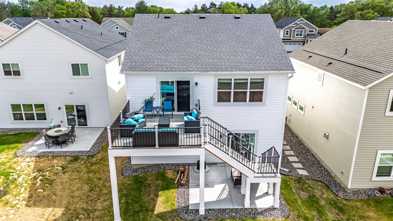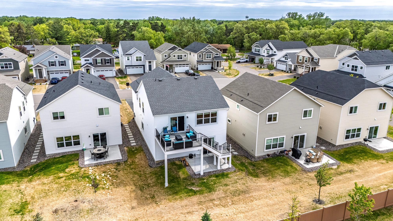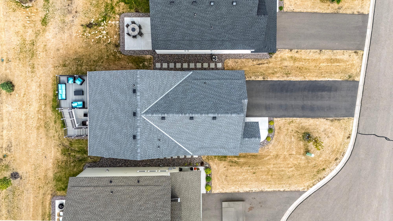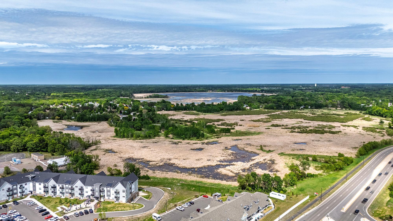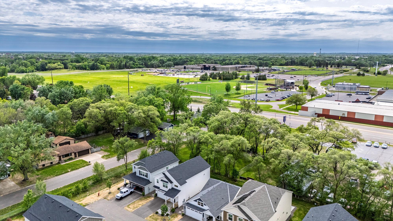
Property Listing
Description
Back on the market, opportunity knocks! Buyer backed out PRIOR to inspection. Welcome to Andover Village, where modern design meets small-town charm! This stunning 5 BR, 3 BA two-story offers 2,617 sq ft of thoughtfully designed living space, built in 2022 and beautifully maintained. Enjoy the open-concept upper level featuring a bright living room with a cozy fireplace, spacious dining area, and a sleek kitchen complete with stainless appliances, center island, and stylish cabinetry. Upstairs, you'll find three bedrooms—including the private primary retreat with a walk-in closet and a renovated ¾ en-suite bath—plus a convenient office or homework nook. The finished lower level adds two more bedrooms, a large family room perfect for movie nights or game days, and a full bath for guests or teens. Step out onto the deck and take in the flat backyard—ideal for yard games, summer BBQs, or a future firepit. This home includes a 2-car attached garage, central A/C, and energy-efficient features like an air-to-air exchanger. Located on a quiet street just minutes from Bunker Hills Park, shopping, dining, and in the award-winning Anoka-Hennepin School District. Association takes care of lawn, snow, and sanitation for low-maintenance living. Come experience like-new construction without the wait—schedule your showing today!Property Information
Status: Active
Sub Type: ********
List Price: $440,000
MLS#: 6724401
Current Price: $440,000
Address: 4329 141st Lane NW, Andover, MN 55304
City: Andover
State: MN
Postal Code: 55304
Geo Lat: 45.22804
Geo Lon: -93.37564
Subdivision: Andover Village
County: Anoka
Property Description
Year Built: 2022
Lot Size SqFt: 6098.4
Gen Tax: 3813.72
Specials Inst: 24.02
High School: ********
Square Ft. Source:
Above Grade Finished Area:
Below Grade Finished Area:
Below Grade Unfinished Area:
Total SqFt.: 2617
Style: Array
Total Bedrooms: 5
Total Bathrooms: 3
Total Full Baths: 1
Garage Type:
Garage Stalls: 2
Waterfront:
Property Features
Exterior:
Roof:
Foundation:
Lot Feat/Fld Plain:
Interior Amenities:
Inclusions: ********
Exterior Amenities:
Heat System:
Air Conditioning:
Utilities:


