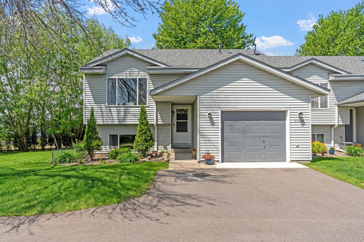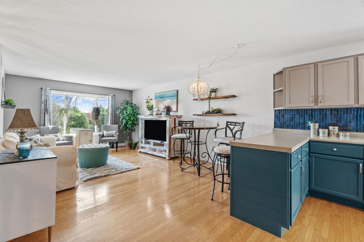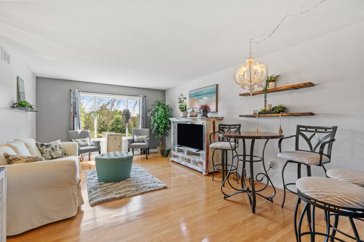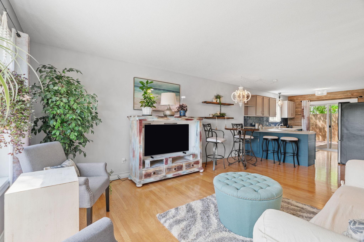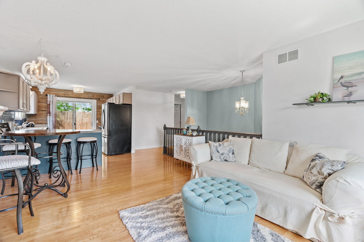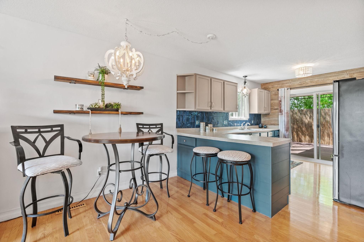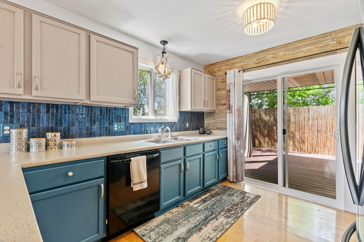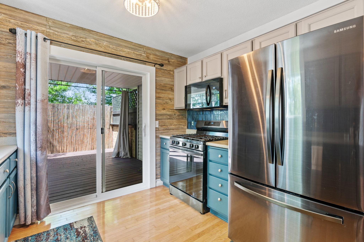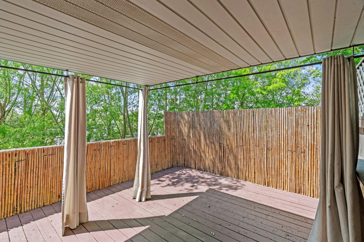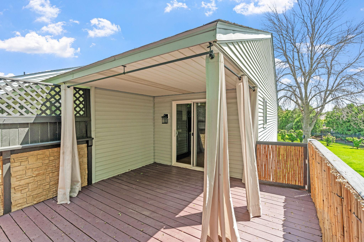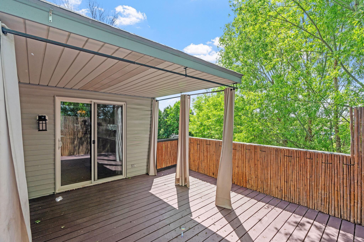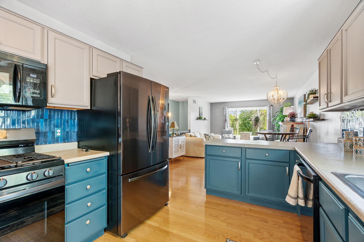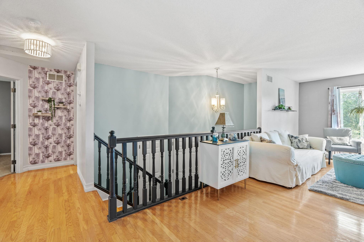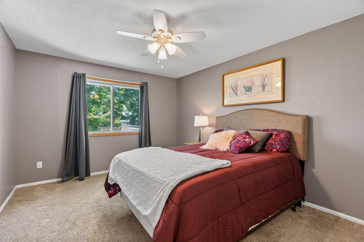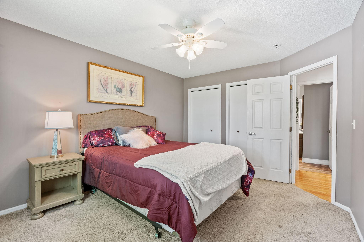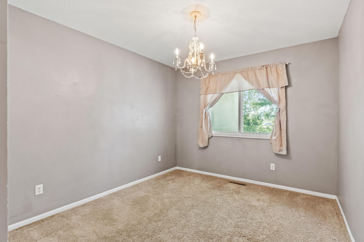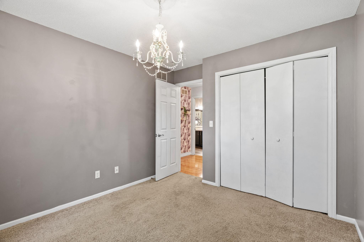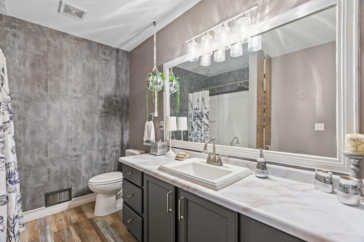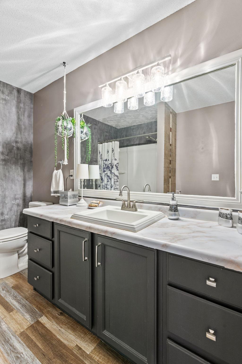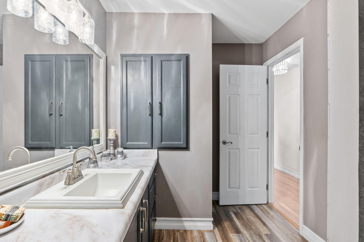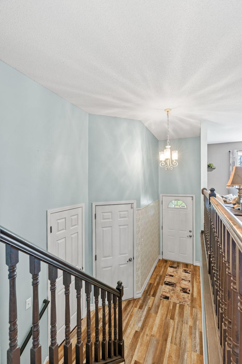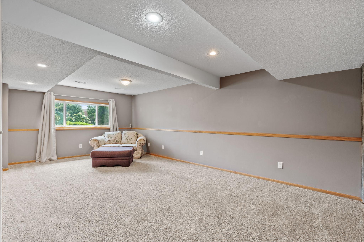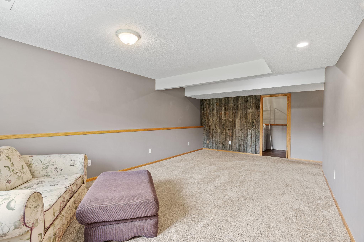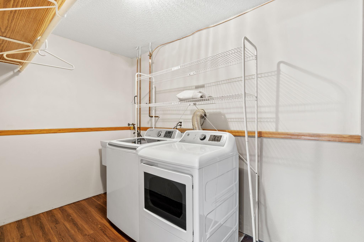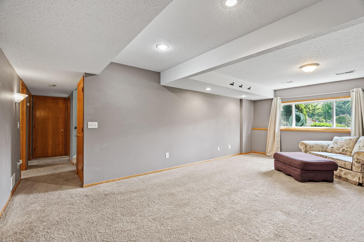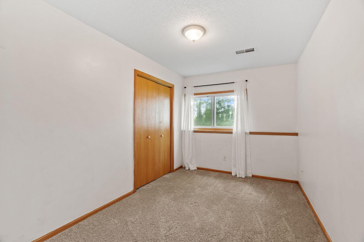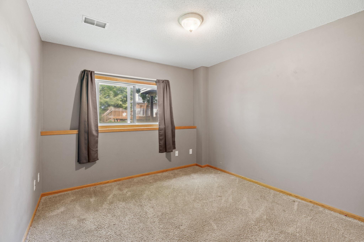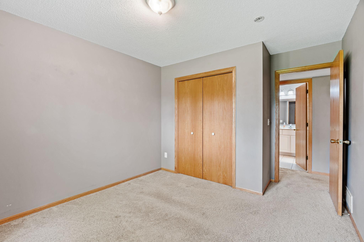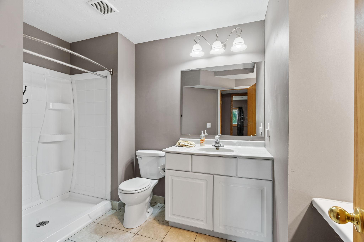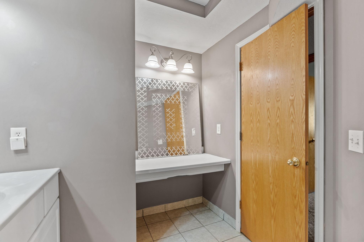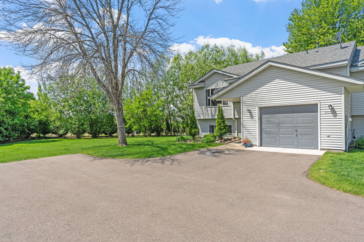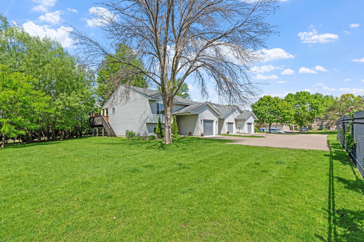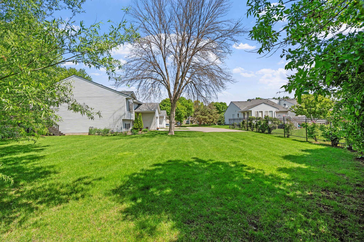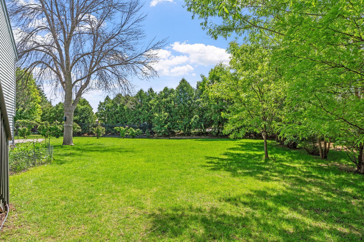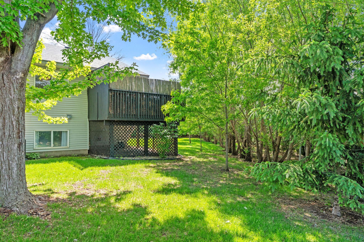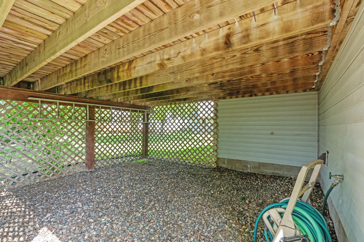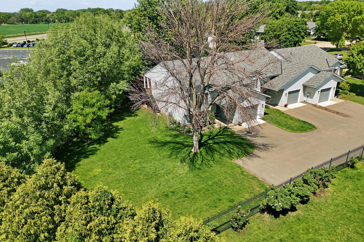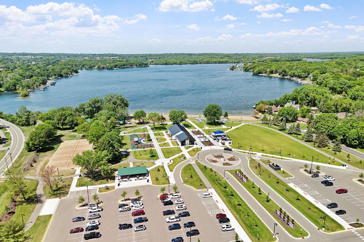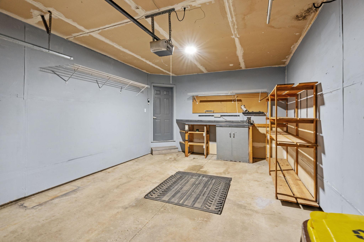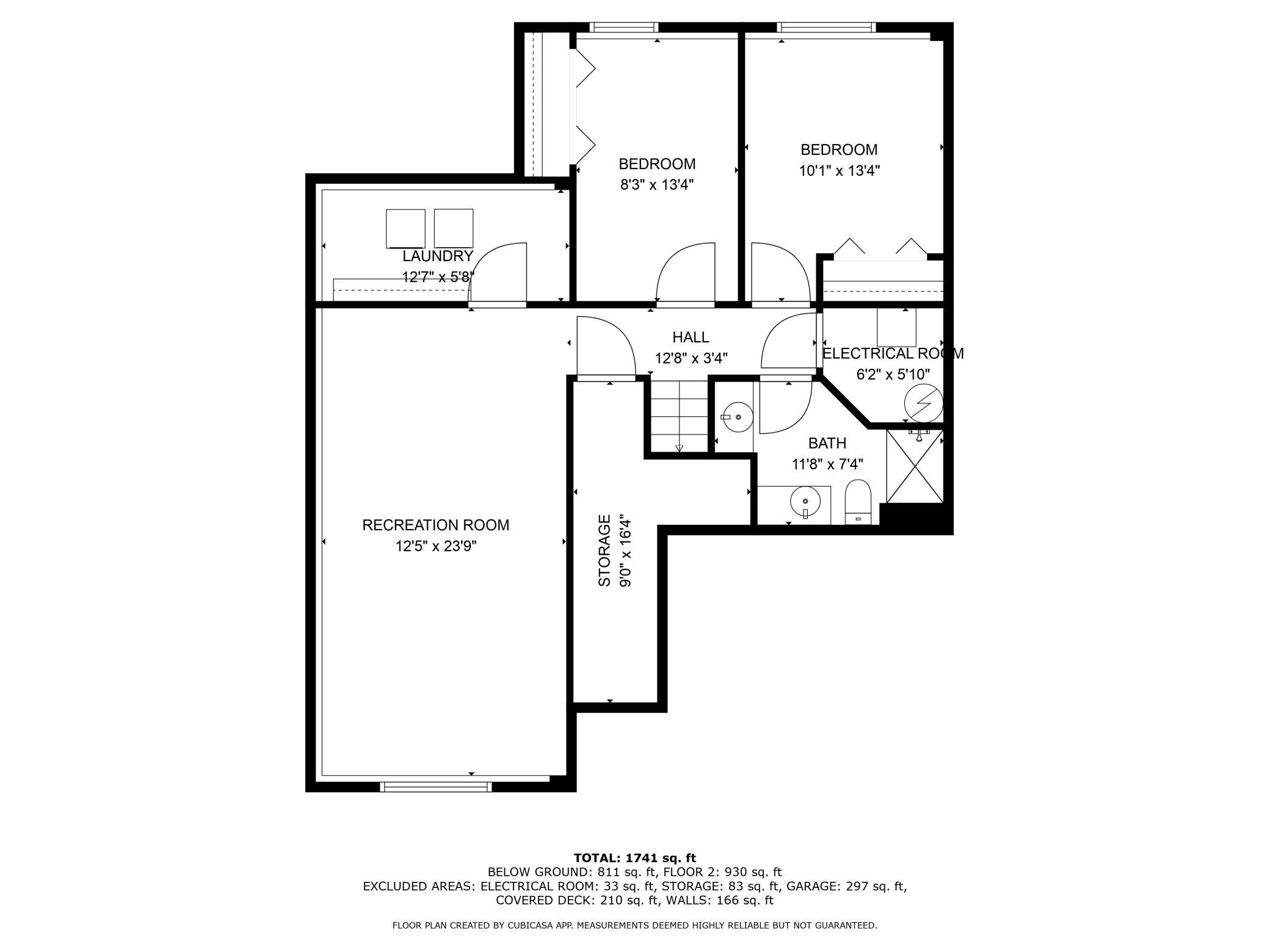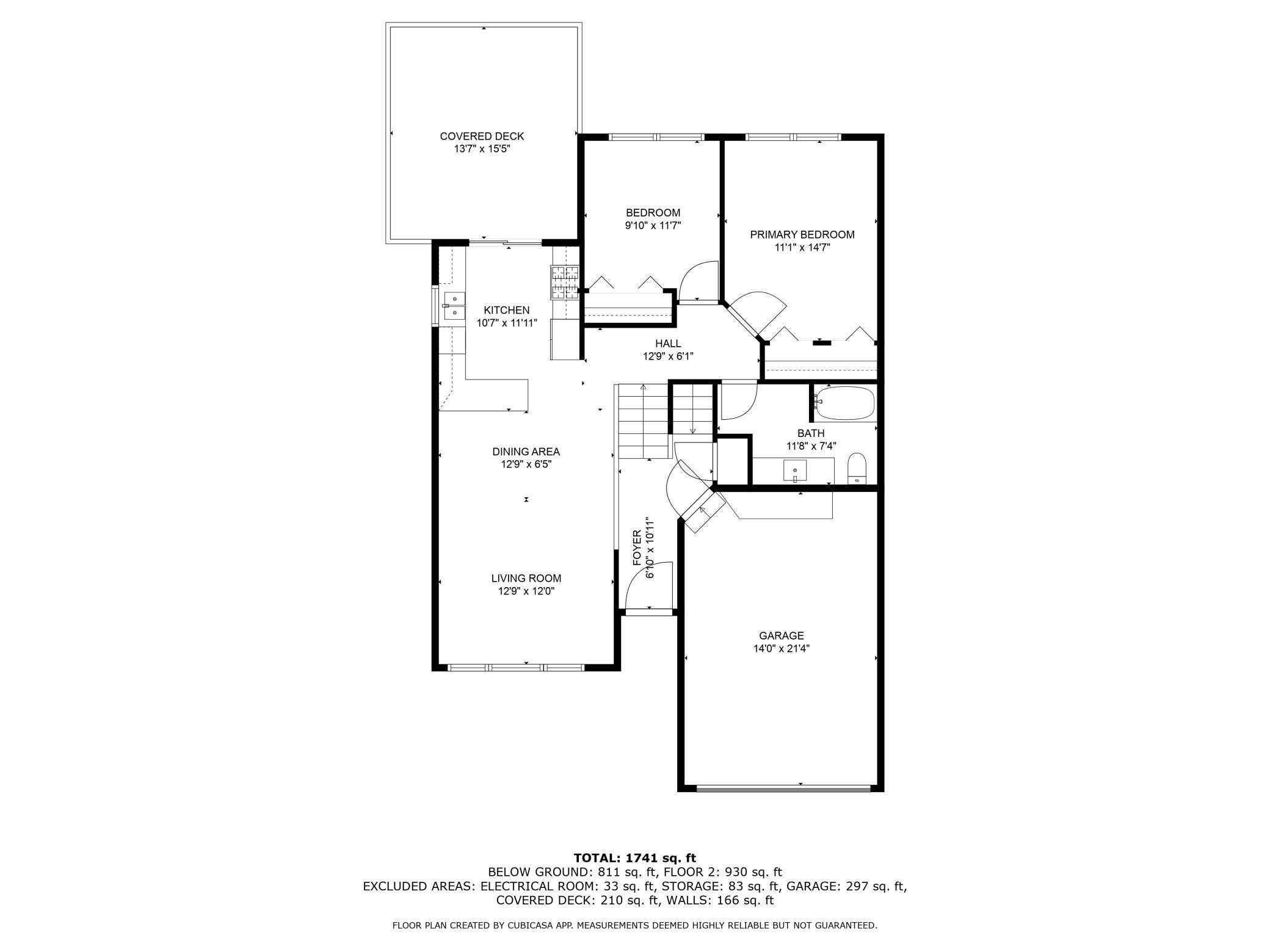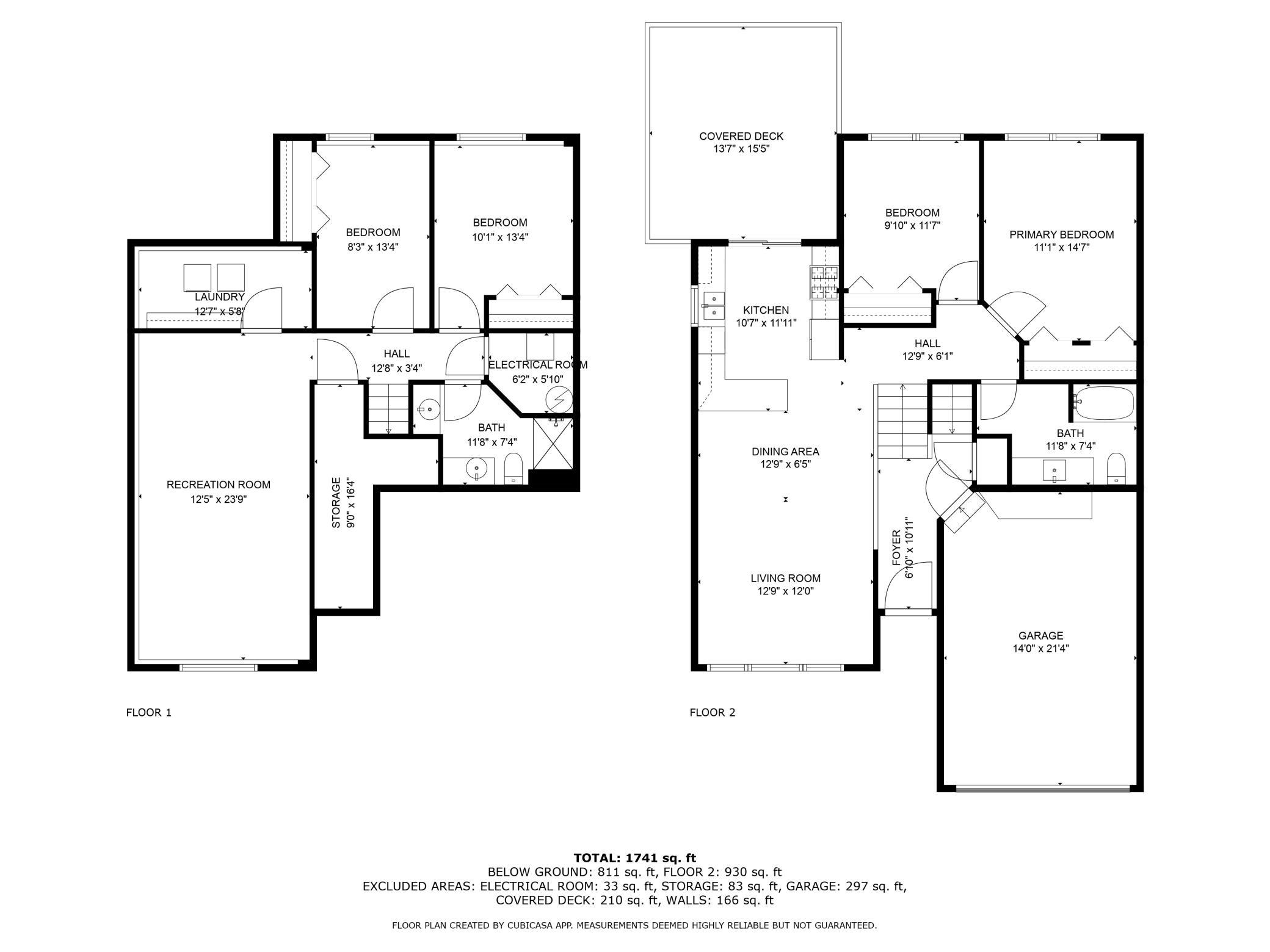
Property Listing
Description
Clean, updated, and well-maintained—this 4-bedroom, 2-bath end-unit townhome in Lakeville is a must-see! Upstairs, enjoy a bright, open layout featuring an updated kitchen with a breakfast bar, hardwood floors, and a sliding glass door that opens to your private, partially covered 14x16 deck—perfect for soaking up summer days. Two bedrooms and a full bathroom complete the main level. The lower level offers great flexibility with two additional bedrooms, a 3/4 bath, a spacious family room, and a laundry area—ideal for guests, a home office, playroom, or extra living space. What truly sets this home apart is the .27-acre lot that you own—a rare find in townhome living! Plant trees, create gardens, or simply enjoy the spacious yard with trees for added privacy. Stairs from the deck provide easy access to the backyard, and there’s even convenient storage space underneath the deck. Please note – HOA will be removing dead tree in the front yard. Major updates bring peace of mind: new furnace and A/C in 2024, plus kitchen appliances, washer, dryer, and water softener all replaced within the last 5 years. Located just minutes from Lake Marion Elementary, Lakeville North High School, shopping, restaurants, and the newly renovated Antlers Park—with a beach and on-site restaurant. Don’t miss your chance to own this one-of-a-kind townhome in a prime Lakeville location!Property Information
Status: Active
Sub Type: ********
List Price: $315,000
MLS#: 6723927
Current Price: $315,000
Address: 20039 Ideal Way, Lakeville, MN 55044
City: Lakeville
State: MN
Postal Code: 55044
Geo Lat: 44.658364
Geo Lon: -93.255176
Subdivision: Viking Square 4th
County: Dakota
Property Description
Year Built: 1994
Lot Size SqFt: 11761.2
Gen Tax: 2704
Specials Inst: 0
High School: ********
Square Ft. Source:
Above Grade Finished Area:
Below Grade Finished Area:
Below Grade Unfinished Area:
Total SqFt.: 2072
Style: Array
Total Bedrooms: 4
Total Bathrooms: 2
Total Full Baths: 1
Garage Type:
Garage Stalls: 1
Waterfront:
Property Features
Exterior:
Roof:
Foundation:
Lot Feat/Fld Plain: Array
Interior Amenities:
Inclusions: ********
Exterior Amenities:
Heat System:
Air Conditioning:
Utilities:


