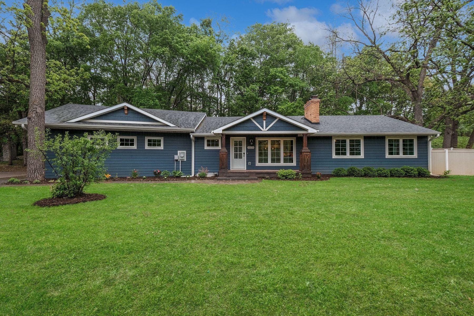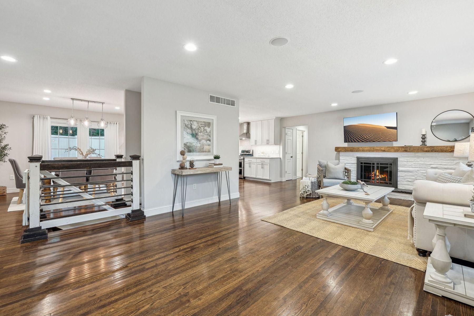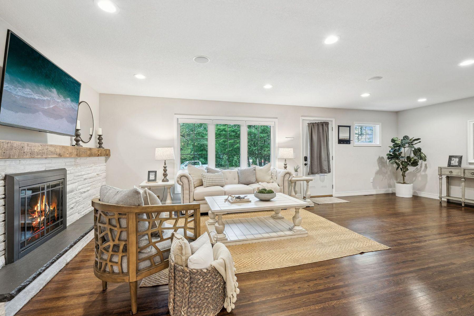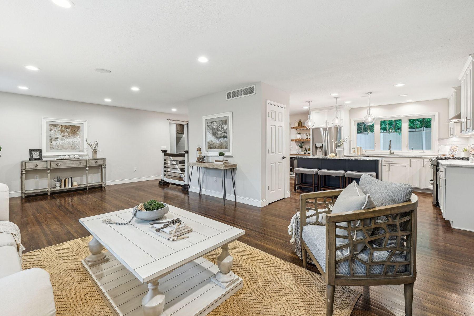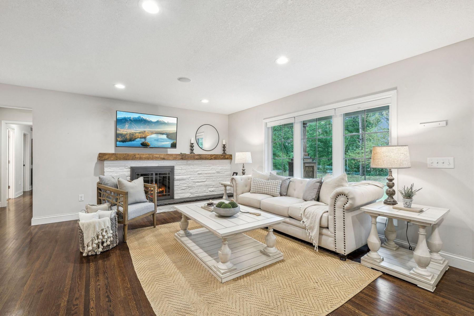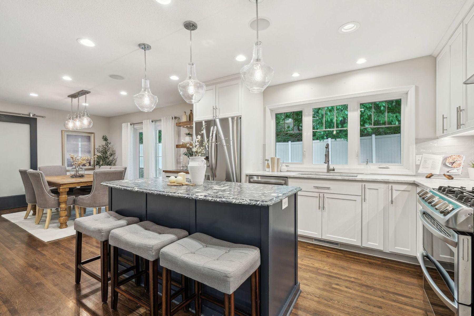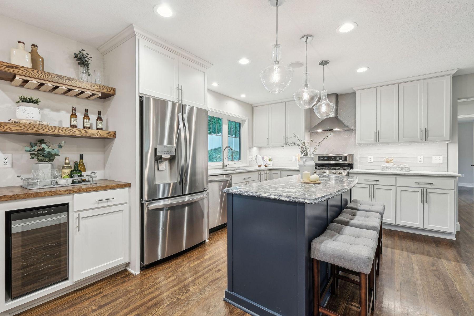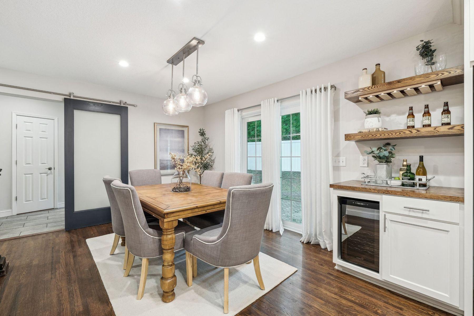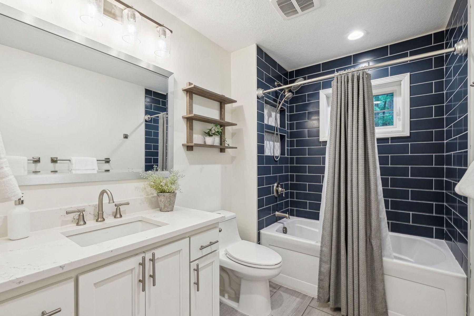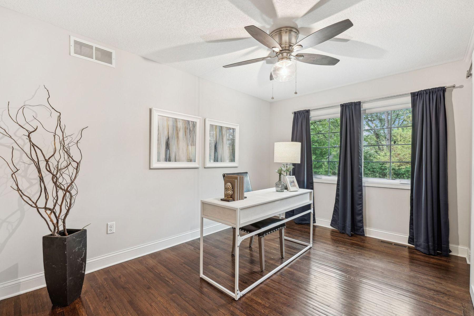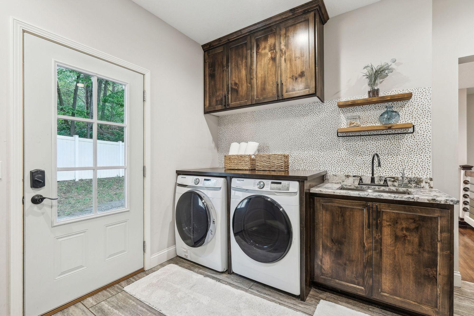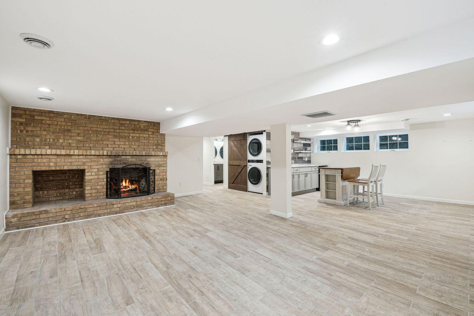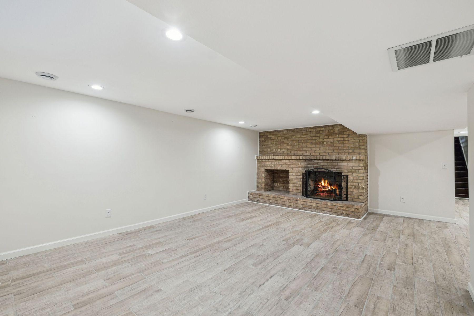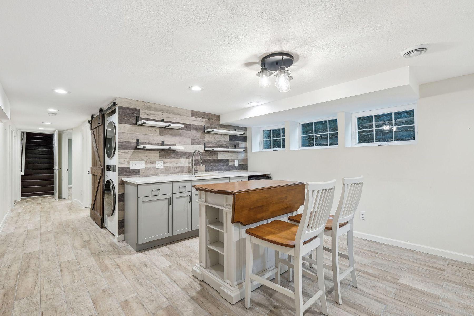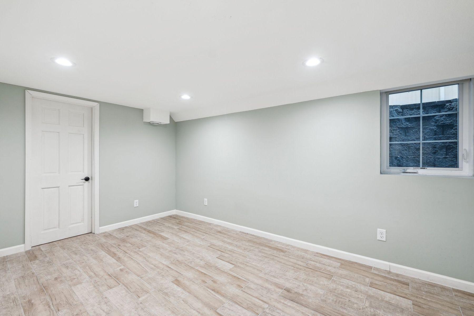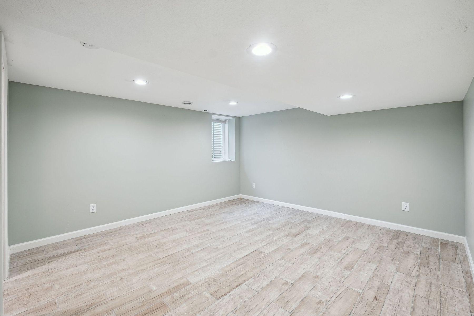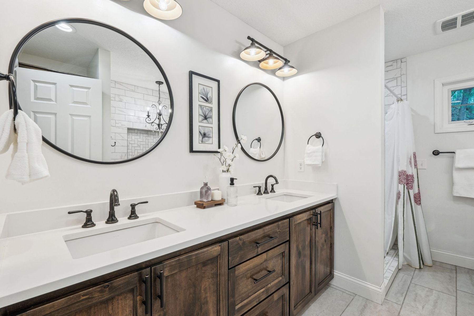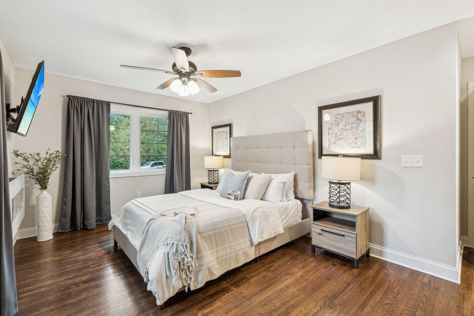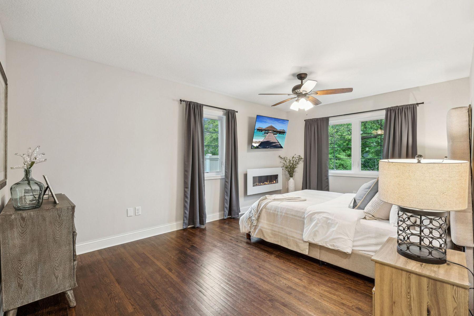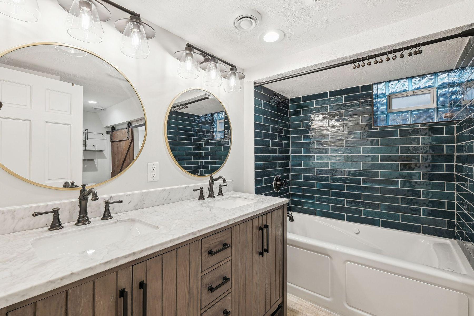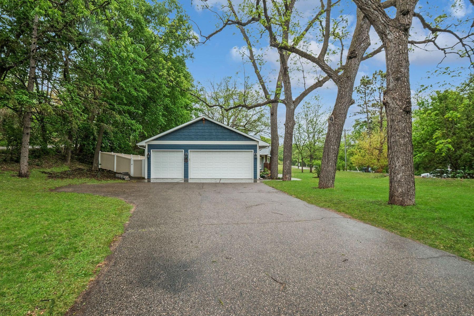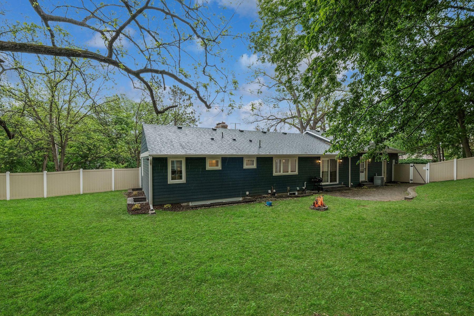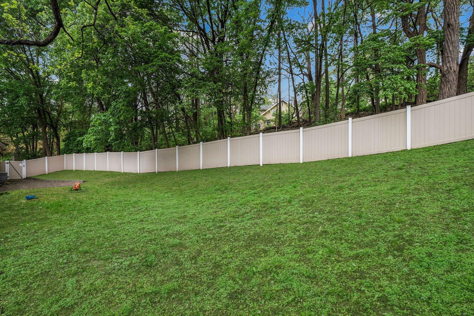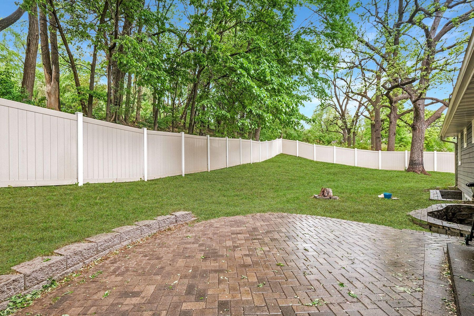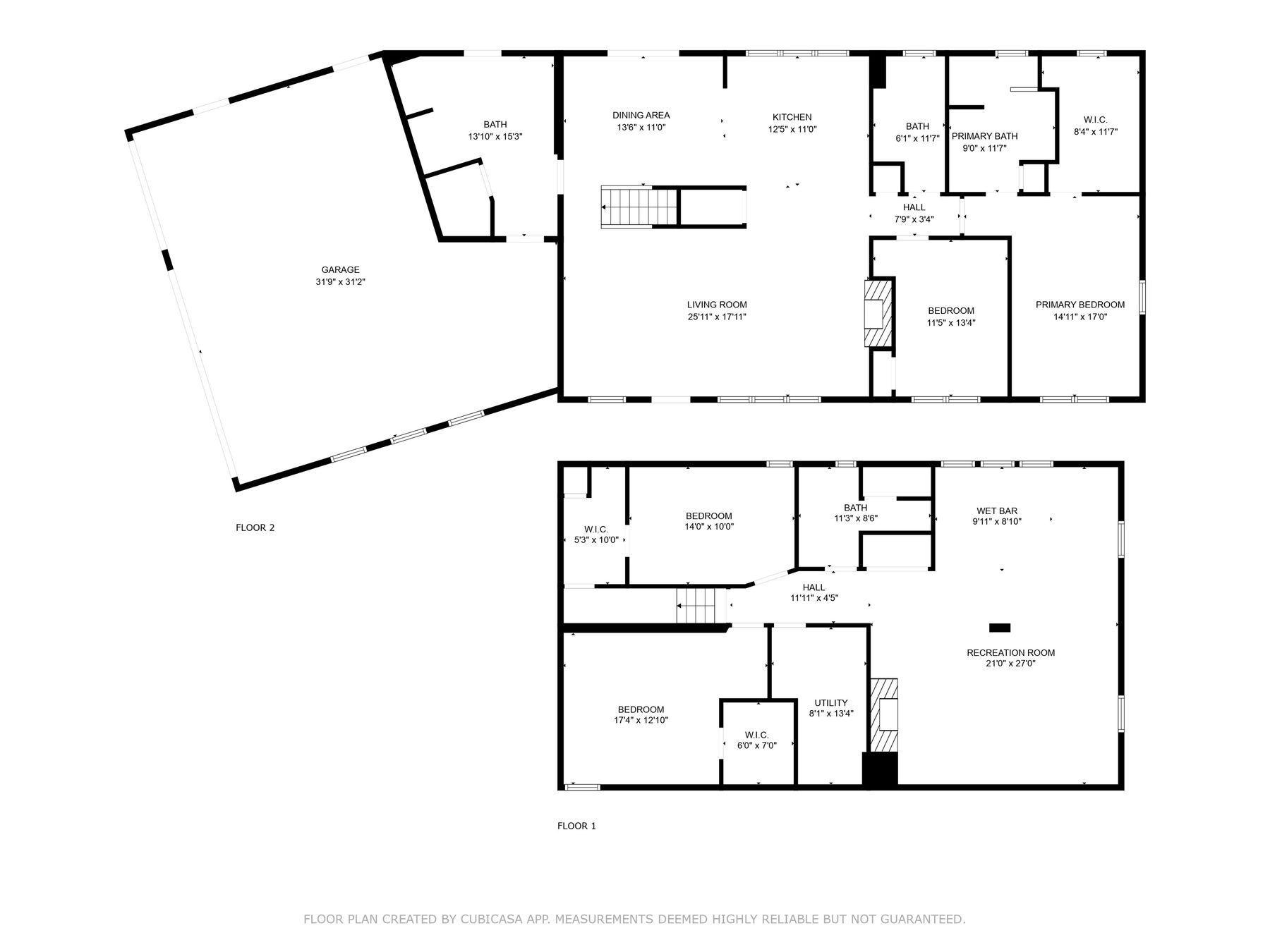
Property Listing
Description
Completely rebuilt from the ground up between 2019 and 2022, this home offers the benefits of new construction with timeless style and thoughtful upgrades throughout. The main level welcomes you with an open-concept layout, refinished hardwood floors, and a bright kitchen featuring a quartz center island and walk-in pantry. Just off the oversized 3.5-car garage, a generous mudroom/laundry area includes a custom walk-in dog shower for convenience. The main-floor primary suite is a peaceful retreat with a spacious walk-in closet, jetted tub, and tiled walk-in shower. A second bedroom and full bath also reside on the main level, ideal for guests or a home office. Downstairs, the fully finished lower level (completed in 2022) includes two additional bedrooms with walk-in closets, a full bath with jetted tub, a large family room, kitchenette with quartz countertops, and a second laundry area — perfect for guests or extended stays. Enjoy Minnesota summers in the private, fenced backyard complete with a paver patio. Located on a generous .84-acre lot in the Minnetonka School District, this property offers quick access to parks, beaches, dining, and all the charm of Excelsior and Lake Minnetonka living. Less than two miles to the Cottagewood General Store in Deephaven that sells tasty treats all summer long!Property Information
Status: Active
Sub Type: ********
List Price: $639,900
MLS#: 6723917
Current Price: $639,900
Address: 5078 Vine Hill Road, Excelsior, MN 55331
City: Excelsior
State: MN
Postal Code: 55331
Geo Lat: 44.911914
Geo Lon: -93.526049
Subdivision: Forest Hill Farm
County: Hennepin
Property Description
Year Built: 1955
Lot Size SqFt: 36590.4
Gen Tax: 7892
Specials Inst: 0
High School: ********
Square Ft. Source:
Above Grade Finished Area:
Below Grade Finished Area:
Below Grade Unfinished Area:
Total SqFt.: 2980
Style: Array
Total Bedrooms: 4
Total Bathrooms: 3
Total Full Baths: 3
Garage Type:
Garage Stalls: 3.5
Waterfront:
Property Features
Exterior:
Roof:
Foundation:
Lot Feat/Fld Plain: Array
Interior Amenities:
Inclusions: ********
Exterior Amenities:
Heat System:
Air Conditioning:
Utilities:


