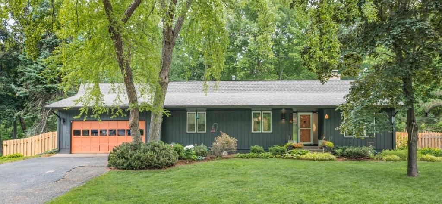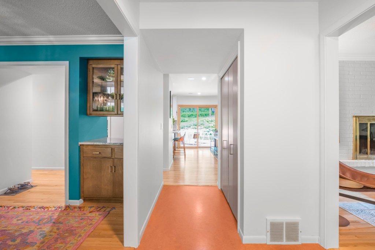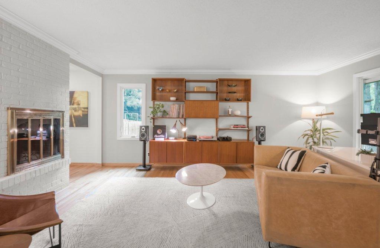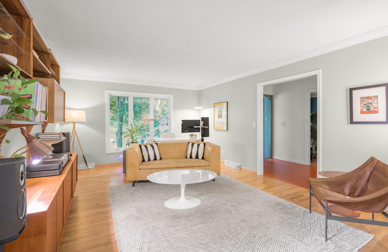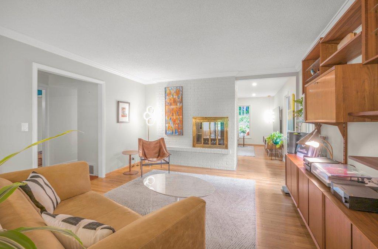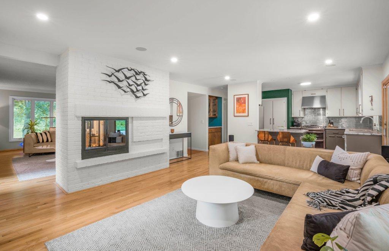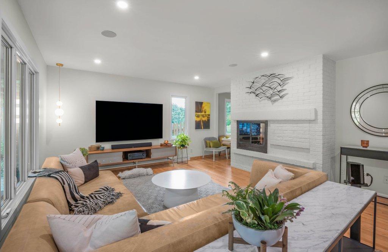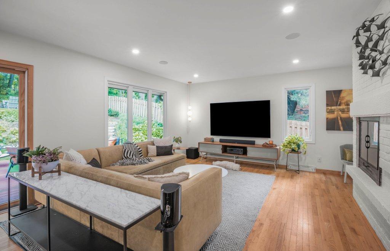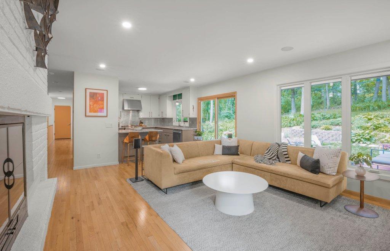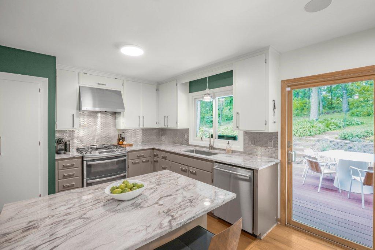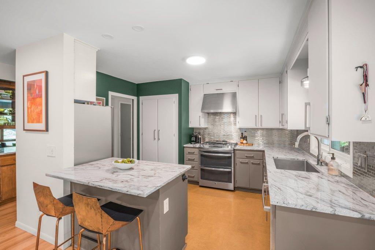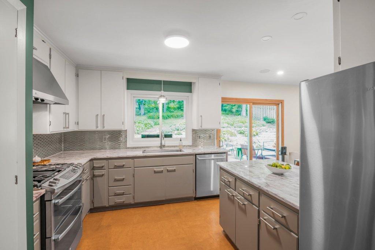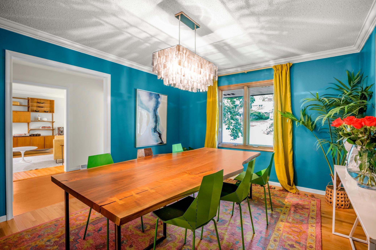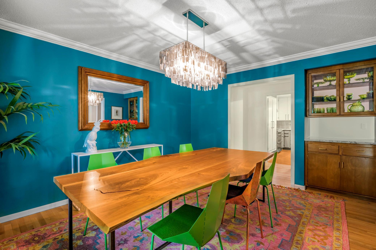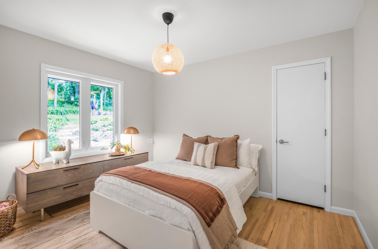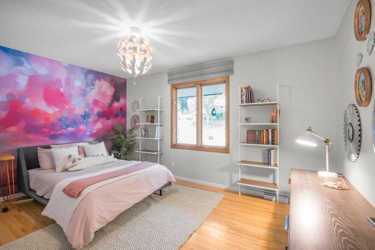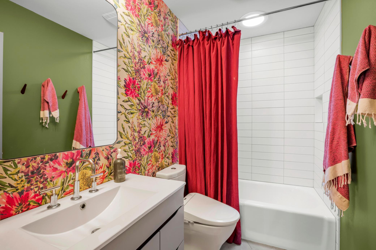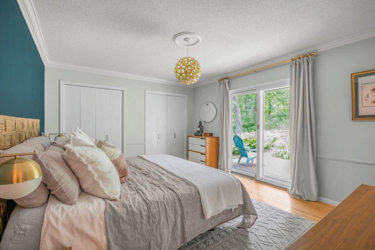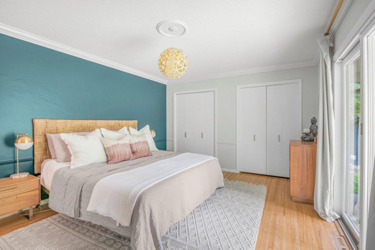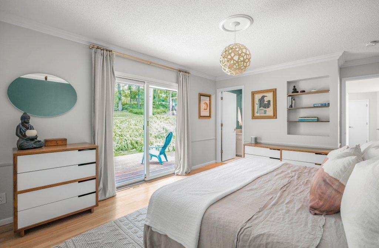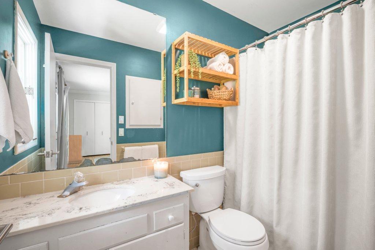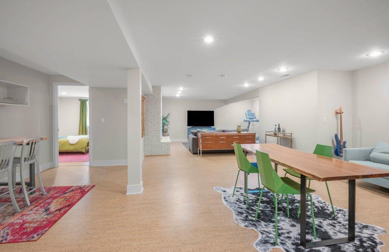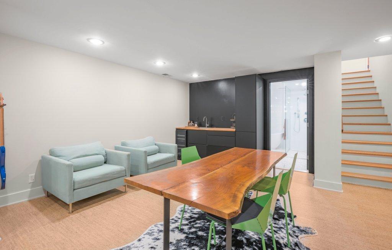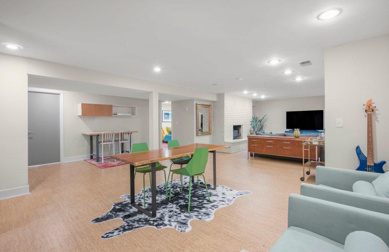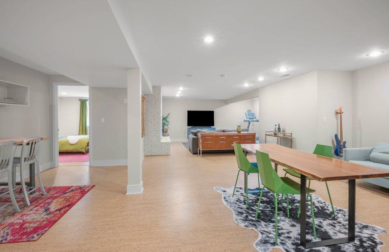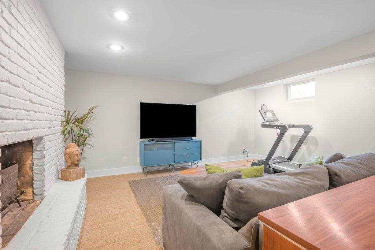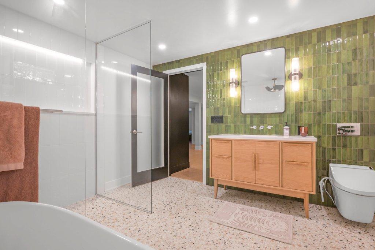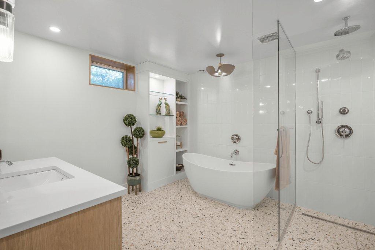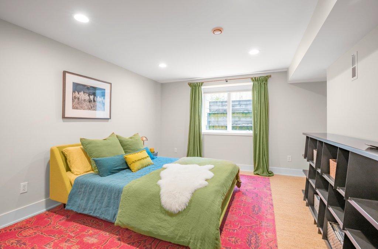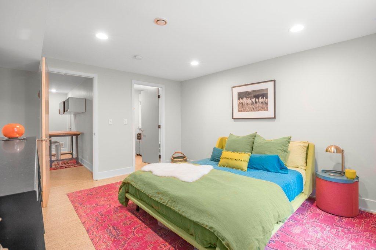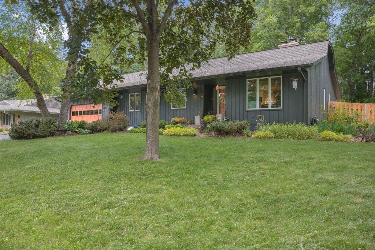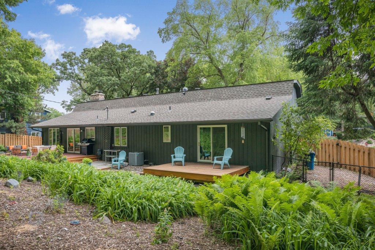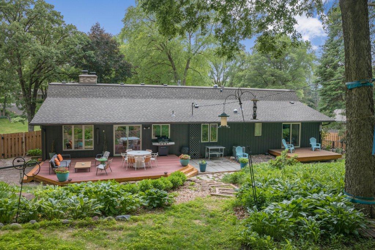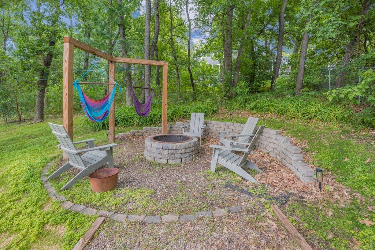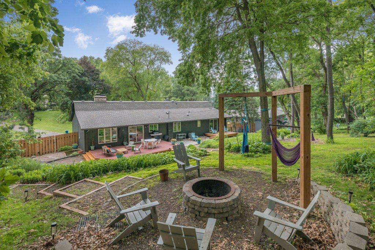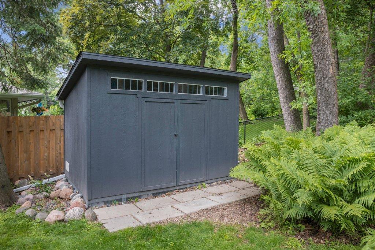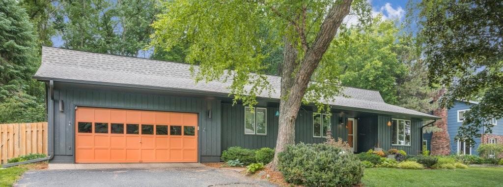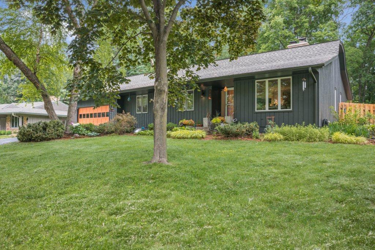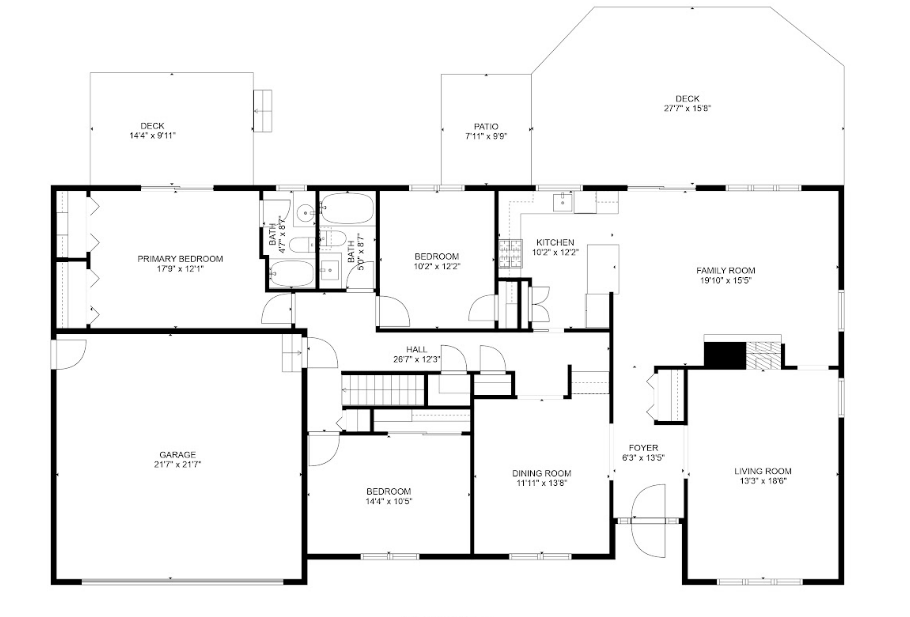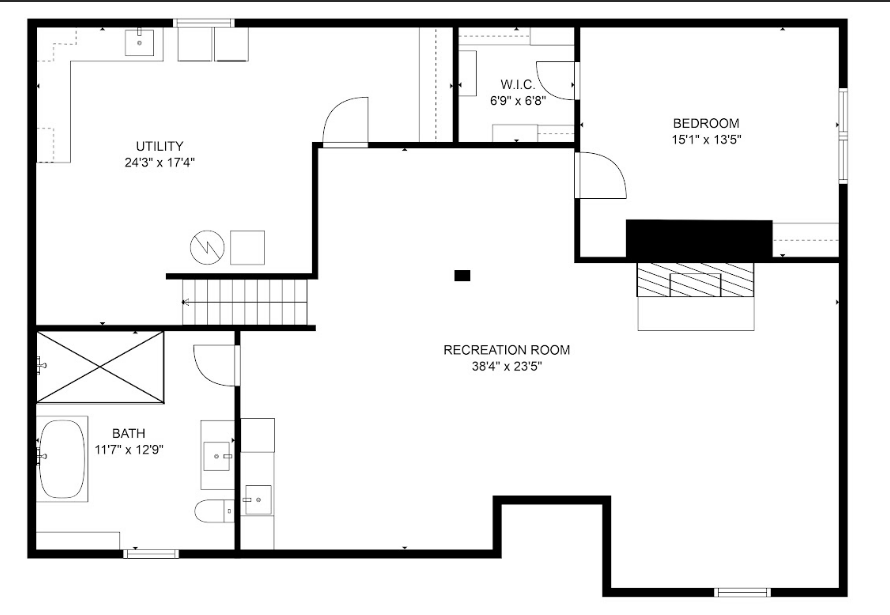
Property Listing
Description
Welcome to 4744 Westgate – where comfort, style, and nature meet. From the moment you arrive, it’s clear this home is something special. The tall windows flood the interior with light and frame serene views, creating a seamless connection to the outdoors. Whether you're hosting a formal dinner or a casual summer BBQ, this home is made for entertaining. You'll find a spacious dining room, a welcoming living room, and a cozy family room that walks out to a patio, deck, and grilling area. The well-equipped kitchen boasts two generous pantries that will delight any home chef. The main-floor primary suite is a private retreat, featuring a sliding glass door to its own backyard deck. Two additional bedrooms on the main offer great space and flexibility, while a bright hall bath completes the picture. Thoughtfully designed and full of light, this home invites you to relax, entertain, and enjoy. For the discerning buyer seeking comfort and versatility, the lower level of this home offers an impressive blend of functionality and luxury. There’s ample room for hobbies, workouts, or even a home studio—plus a sleek bar area complete with a wine fridge for effortless entertaining. A spacious fourth bedroom includes a generous walk-in closet, ideal for guests or a private retreat. Unwind fireside or indulge in the spa-like bathroom, featuring a deep soaking tub and a walk-in shower with a luxurious rain showerhead. Whether you're hosting or relaxing, this level is designed to elevate your lifestyle. Multiple offers received Highest and best by 5pm Saturday.Property Information
Status: Active
Sub Type: ********
List Price: $630,000
MLS#: 6723911
Current Price: $630,000
Address: 4744 Westgate Road, Minnetonka, MN 55345
City: Minnetonka
State: MN
Postal Code: 55345
Geo Lat: 44.916852
Geo Lon: -93.4617
Subdivision: Forest Hills 6th Add
County: Hennepin
Property Description
Year Built: 1967
Lot Size SqFt: 19166.4
Gen Tax: 6679
Specials Inst: 0
High School: ********
Square Ft. Source:
Above Grade Finished Area:
Below Grade Finished Area:
Below Grade Unfinished Area:
Total SqFt.: 3397
Style: Array
Total Bedrooms: 4
Total Bathrooms: 3
Total Full Baths: 3
Garage Type:
Garage Stalls: 2
Waterfront:
Property Features
Exterior:
Roof:
Foundation:
Lot Feat/Fld Plain: Array
Interior Amenities:
Inclusions: ********
Exterior Amenities:
Heat System:
Air Conditioning:
Utilities:


