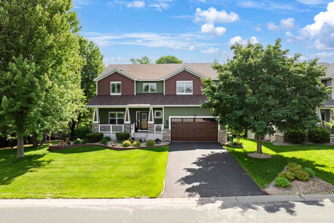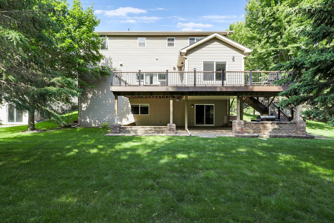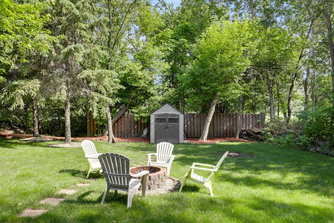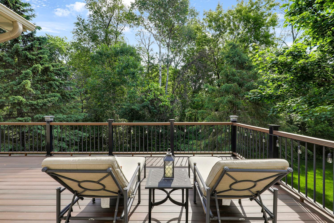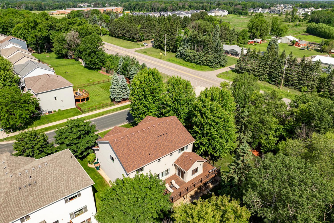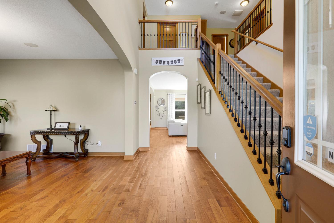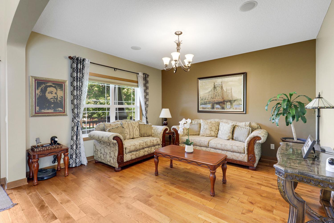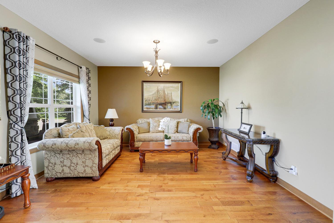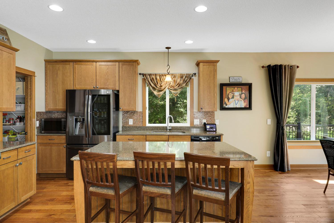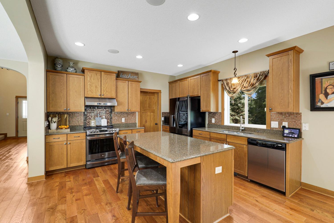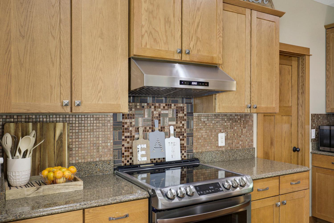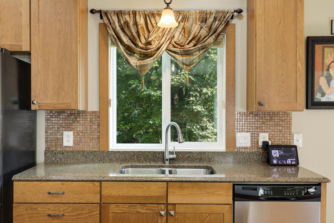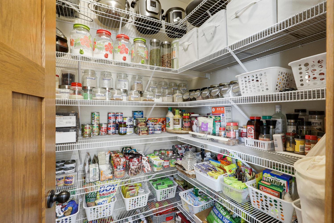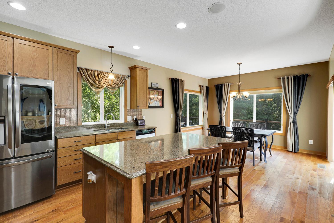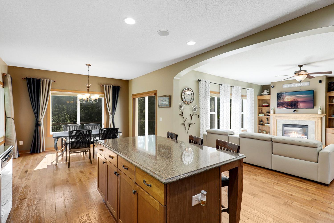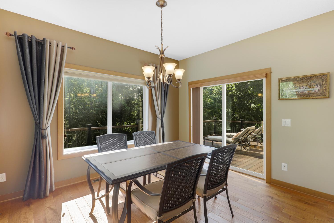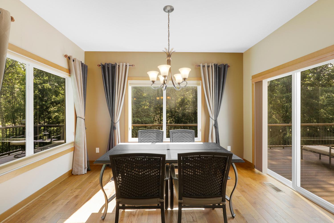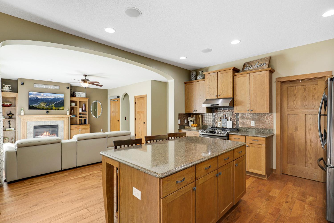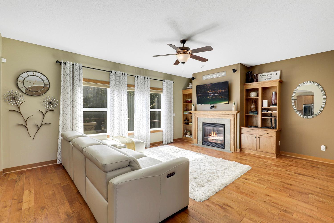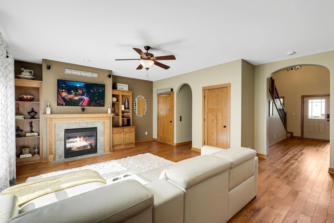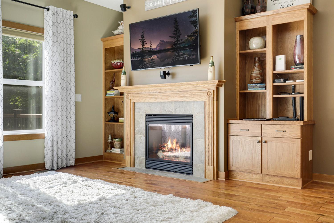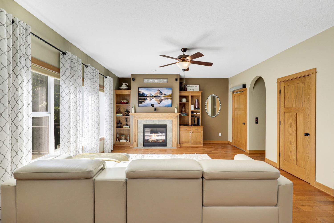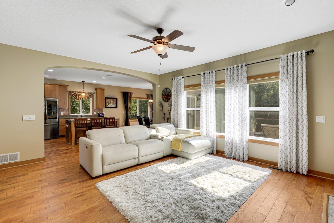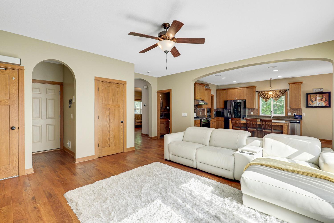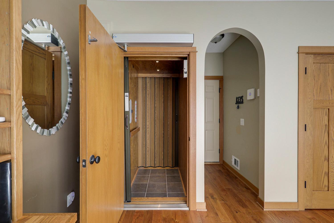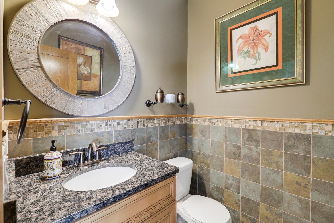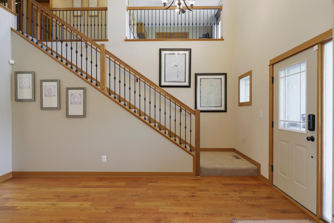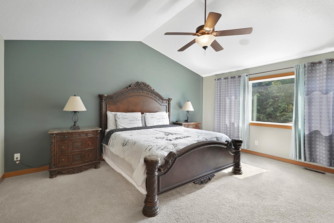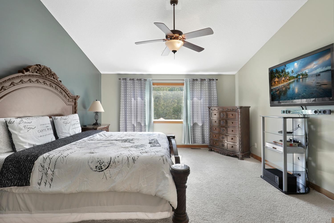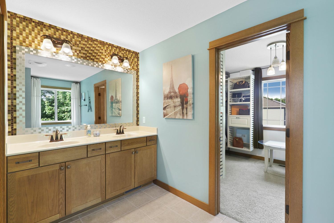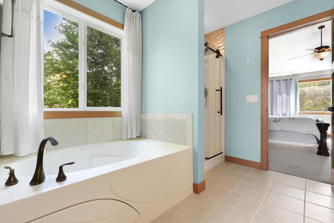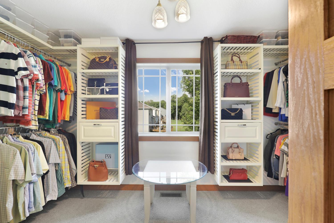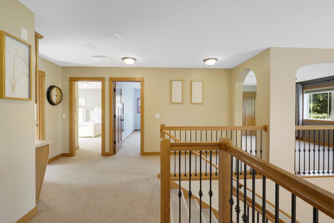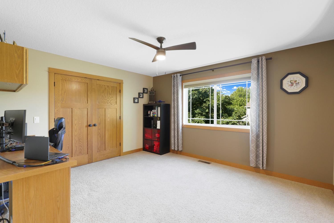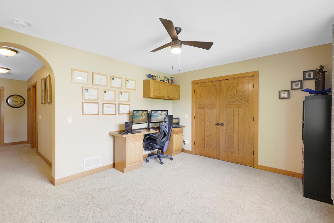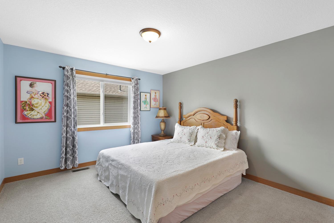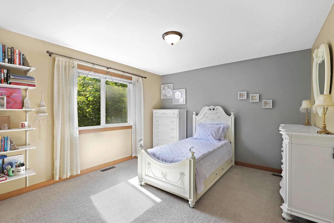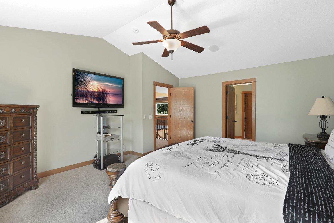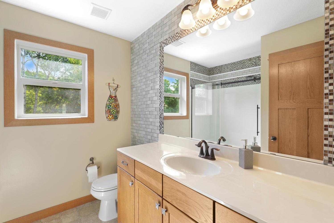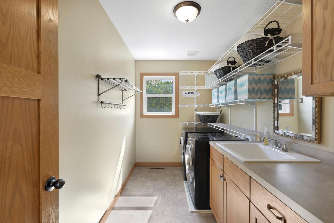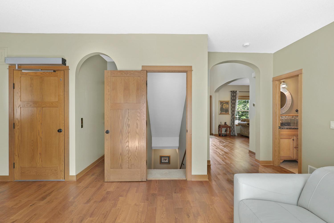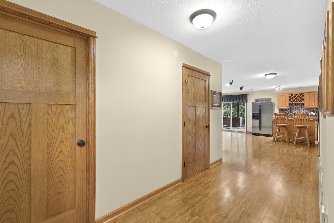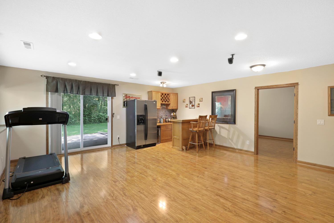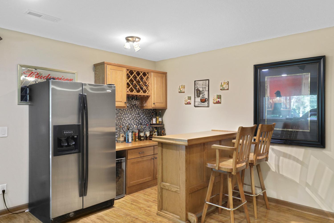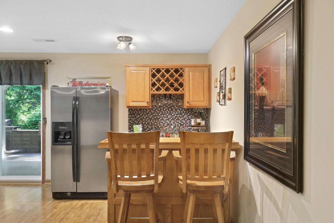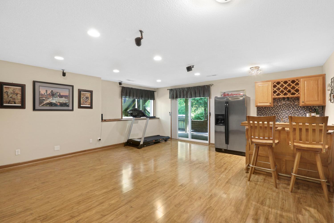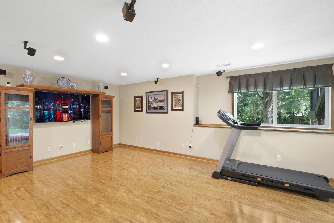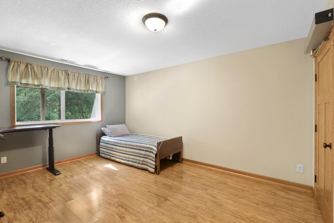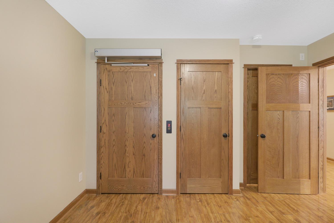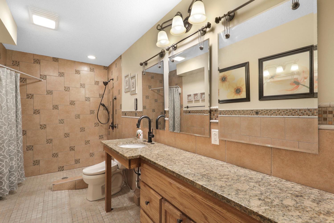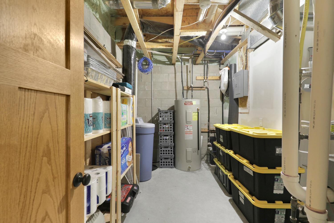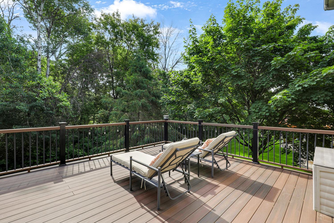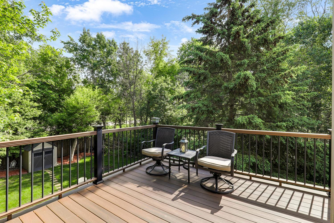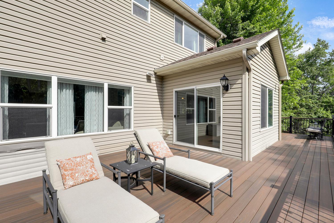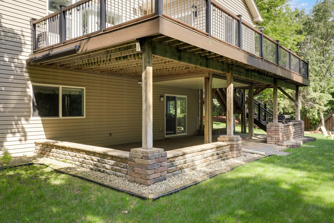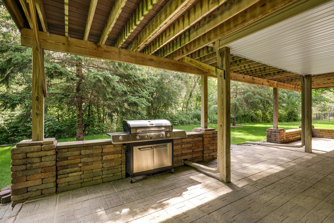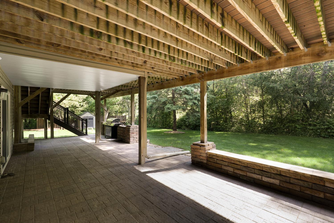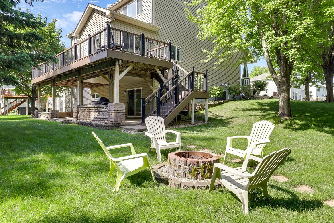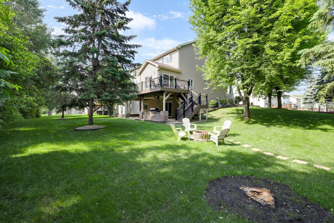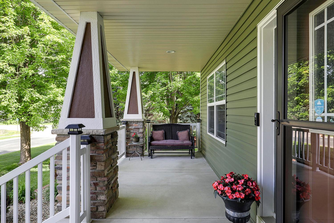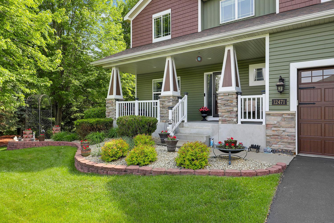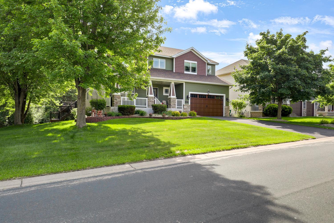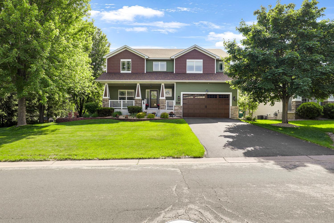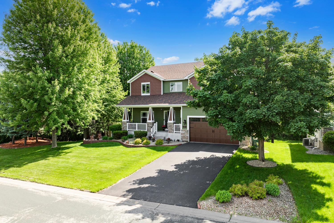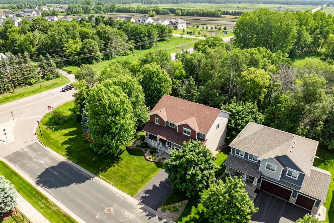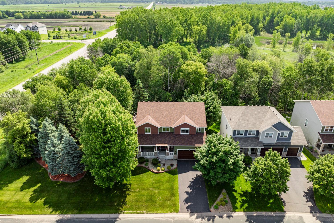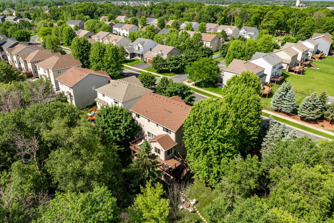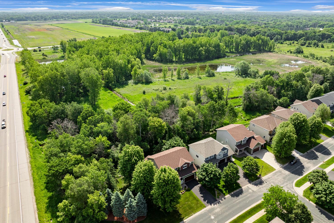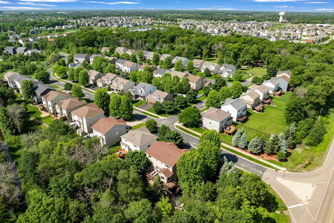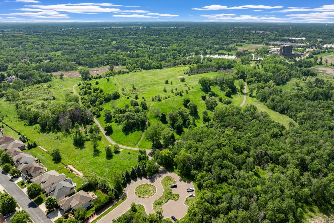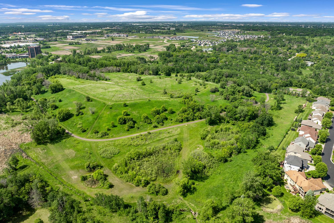
Property Listing
Description
Welcome to this stunning former model home, offering nearly 4,000 finished square feet of thoughtfully designed living space. Situated on a beautifully landscaped, tree-lined corner lot that backs up to a tranquil nature preserve, this property provides a rare combination of privacy, natural beauty, and convenience. Step inside to an open floor plan with soaring 9-foot ceilings, oversized windows, and an abundance of natural light. Impeccable craftsmanship is evident throughout, with gleaming hardwood floors, custom woodwork, paneled doors and a striking wrought iron staircase. The gorgeous gourmet kitchen is a true show piece, featuring Cambria countertops, custom cabinetry complete with pullouts, a walk-in pantry, a large island with breakfast bar, and newer upgraded stainless-steel appliances. The spacious owner’s suite is a true retreat with an ensuite bath and oversized custom walk-in closet. Updated bathrooms throughout the home add modern comfort and style. Designed with flexibility in mind, this property is equipped for multi-generational living, with an elevator, roll-in shower, and multiple handicap-accessible features. Upstairs, you'll find three generously sized bedrooms, a convenient laundry room, and a versatile office or flex space complete with a large walk-in storage closet. The finished lower level offers a welcoming family room with walkout access to the patio and backyard, an additional bedroom, and a ¾ bath with full accessibility features. Outside, the maintenance-free, wrap around deck spans the entire length of the home, making it the perfect spot for entertaining or simply enjoying the peaceful views. Below, a spacious patio offers additional outdoor living space and is ideal for BBQs and gatherings. Additional highlights include a newer roof, siding, and garage door, as well as energy-efficient smart lighting throughout the home. The three-car tandem garage has an insulated door and includes a spacious storage loft. Beautiful landscaping frames the home and enhances its curb appeal. Located with easy access to shopping, dining, and top-tier recreational amenities like the National Sports Center and Blaine Athletic Complex, this exceptional home offers a rare blend of luxury, comfort, and accessibility. Thoughtfully designed for modern living with high-end finishes, flexible spaces, and features that support multi-generational and accessible lifestyles, this home is truly one-of-a-kind. Don’t miss the opportunity to experience all it has to offer. There's No Place Like This Home!Property Information
Status: Active
Sub Type: ********
List Price: $650,000
MLS#: 6723889
Current Price: $650,000
Address: 12471 Opal Street NE, Blaine, MN 55449
City: Blaine
State: MN
Postal Code: 55449
Geo Lat: 45.196021
Geo Lon: -93.147834
Subdivision:
County: Anoka
Property Description
Year Built: 2007
Lot Size SqFt: 16988.4
Gen Tax: 5971
Specials Inst: 0
High School: ********
Square Ft. Source:
Above Grade Finished Area:
Below Grade Finished Area:
Below Grade Unfinished Area:
Total SqFt.: 3889
Style: Array
Total Bedrooms: 4
Total Bathrooms: 4
Total Full Baths: 2
Garage Type:
Garage Stalls: 3
Waterfront:
Property Features
Exterior:
Roof:
Foundation:
Lot Feat/Fld Plain: Array
Interior Amenities:
Inclusions: ********
Exterior Amenities:
Heat System:
Air Conditioning:
Utilities:


