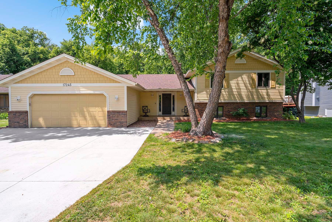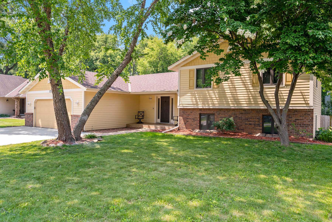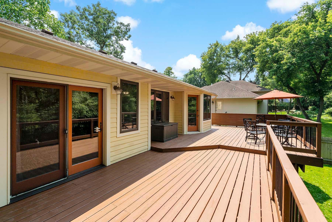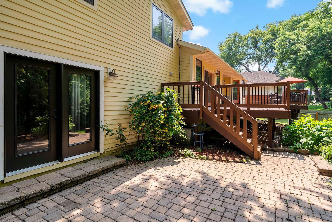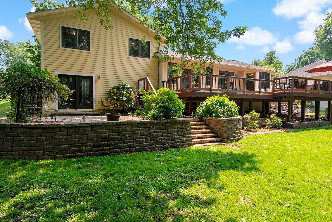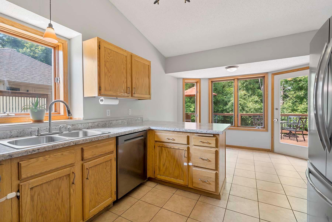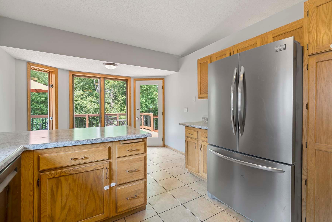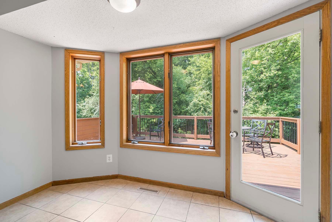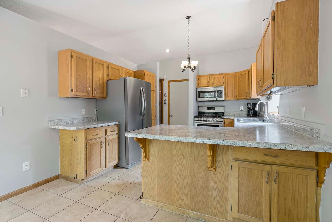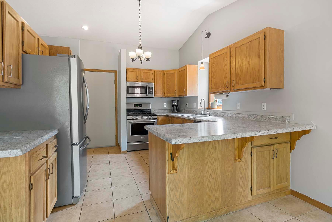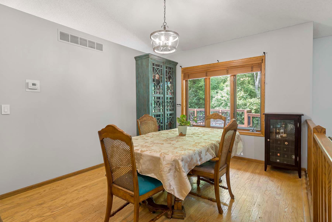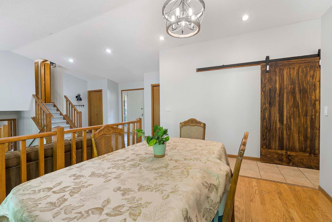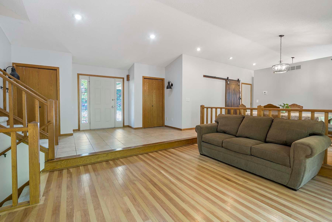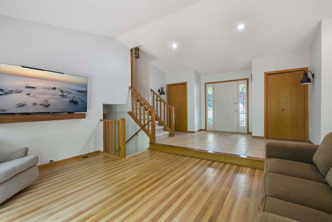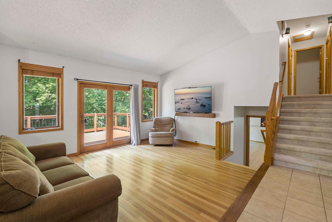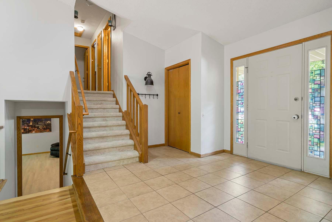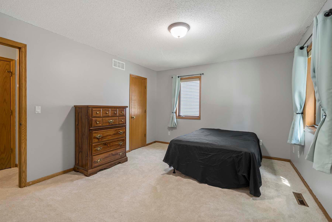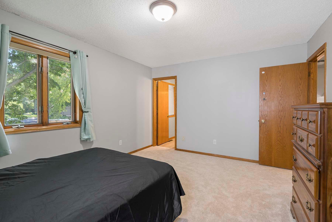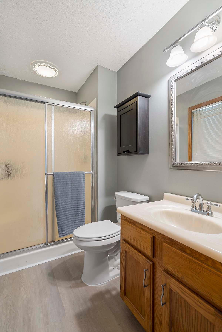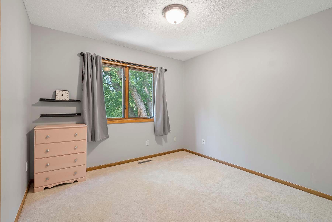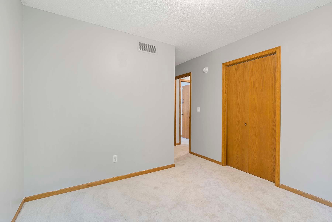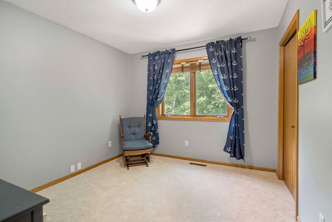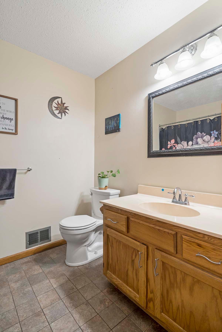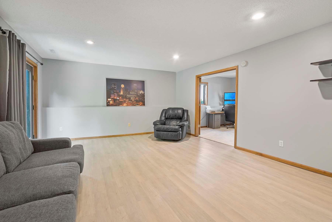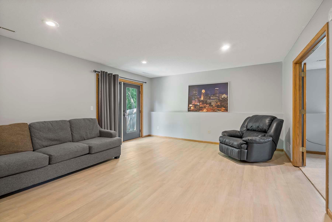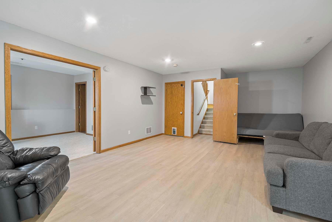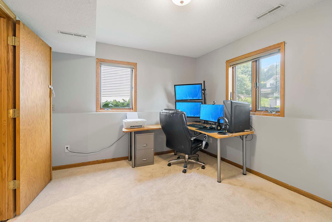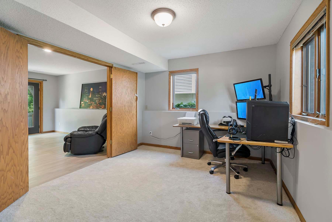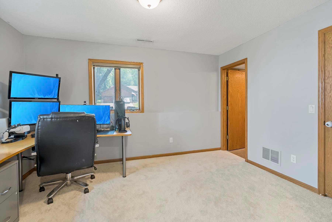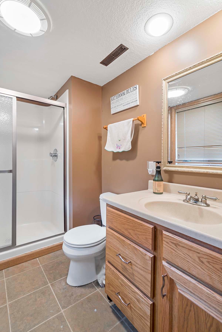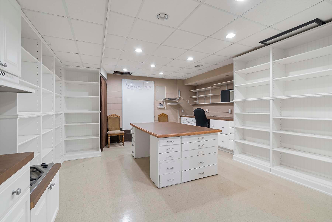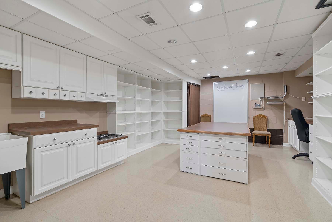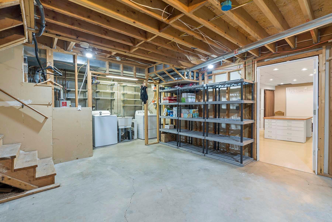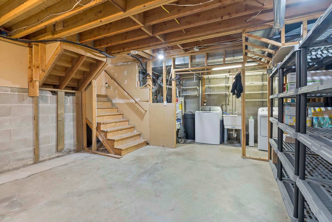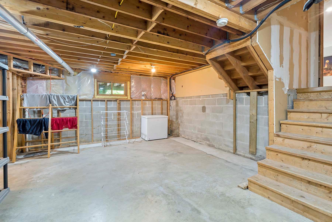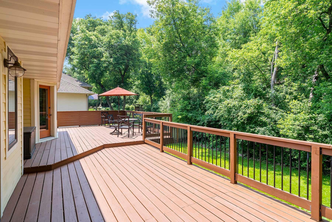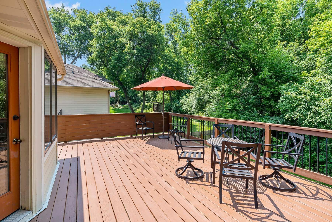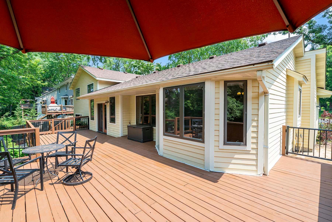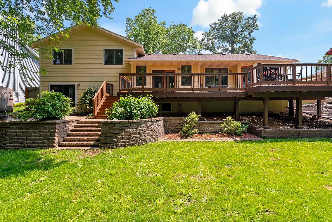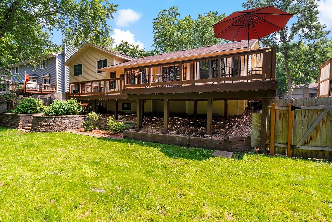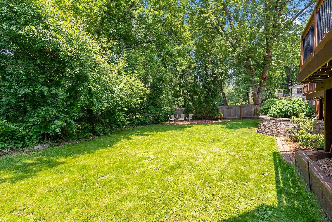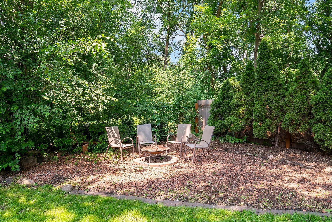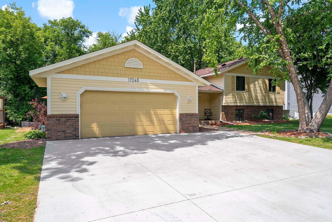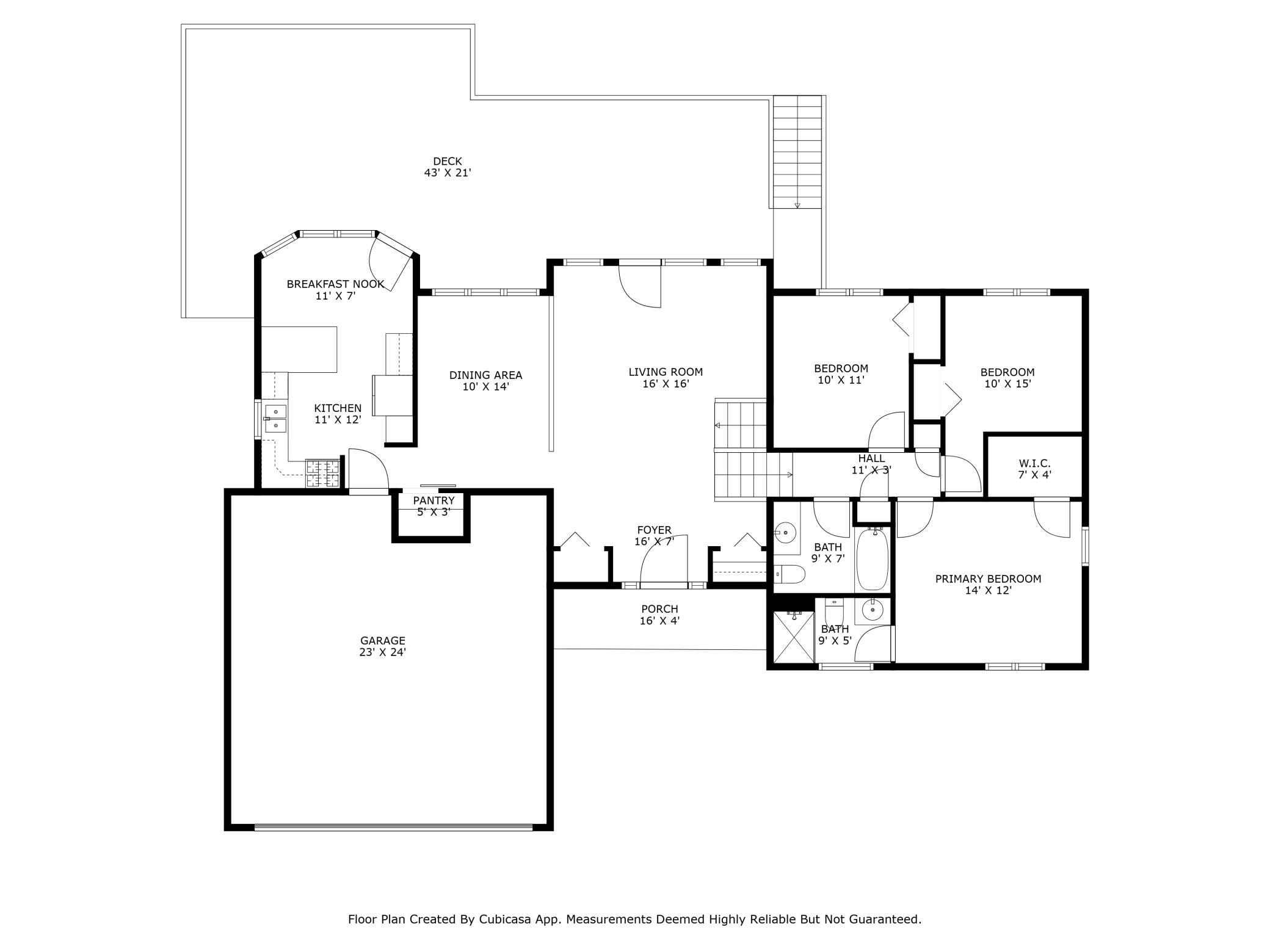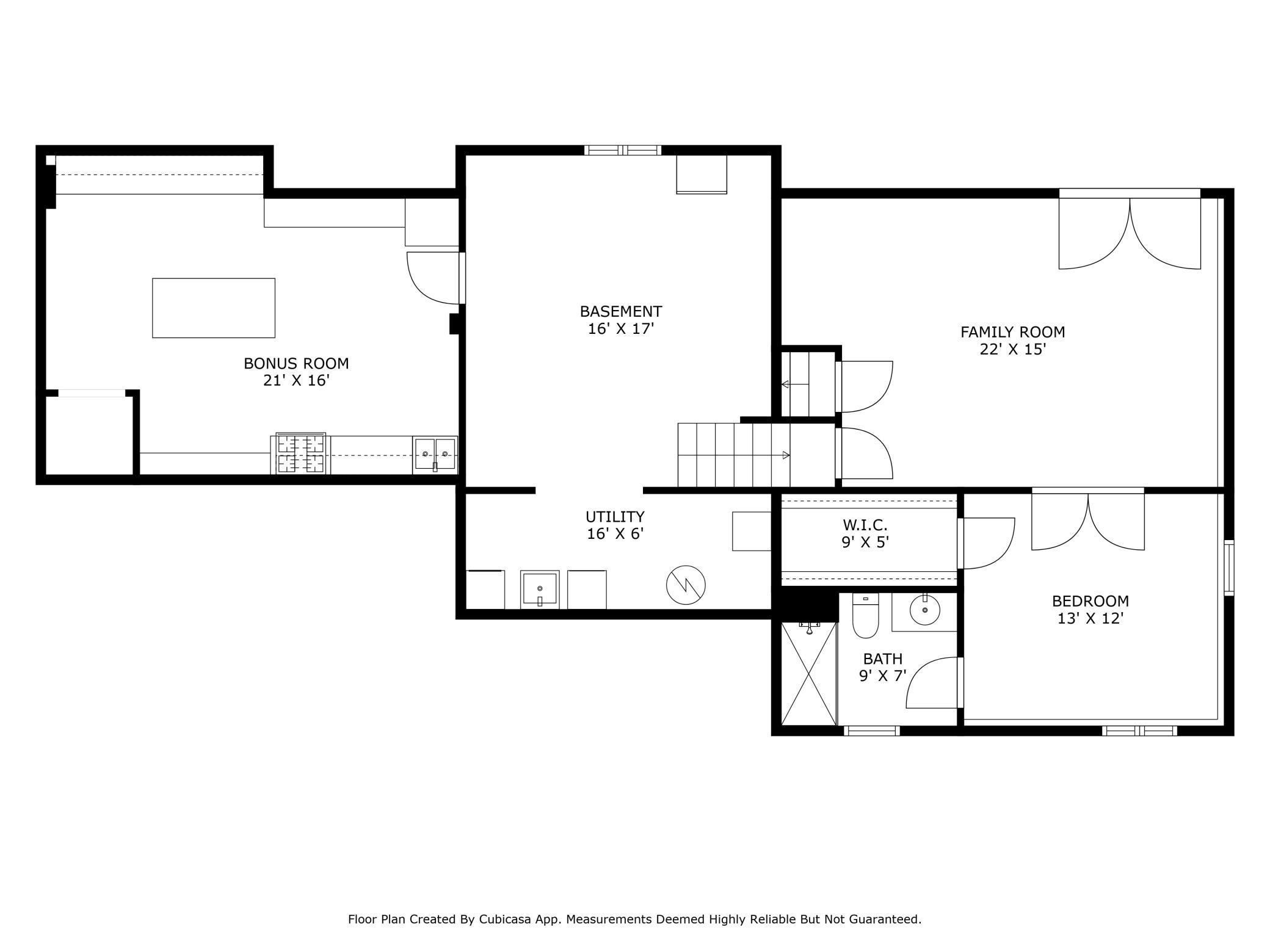
Property Listing
Description
Welcome home to this amazing 4-level split in an established neighborhood full of charm. From the moment you step inside, you’ll appreciate the thoughtful layout and recent updates, including new carpet and fresh paint throughout. With 3 bedrooms together on one level and a 4th bedroom/office down with its own bath, there’s flexibility for any lifestyle. The heart of the home—the kitchen—features stainless steel appliances, a breakfast bar, and direct access to the oversized deck—perfect for easy indoor-outdoor living. The backyard steals the show with its multi-tiered layout—featuring a spacious deck, a lower patio, and a cozy firepit nestled in the back corner—all enclosed by a privacy fence and trees, creating a private haven for both entertaining and everyday enjoyment. The primary bedroom boasts a walk-in closet and private ensuite, and the lower level has a rare, cool bonus space ideal for crafts, homeschooling, collections, or hobbies of any kind. A 2-car garage with extra storage shelves and a workbench means there's room for everything you need. Beyond the home, you’ll love the location—surrounded by lush parks, walking trails, and highly-rated schools. Whether you're raising a family or simply love outdoor living, this home and neighborhood offer the perfect space. With so many amazing features, you have to see this home to believe it—schedule your tour today!Property Information
Status: Active
Sub Type: ********
List Price: $440,000
MLS#: 6723767
Current Price: $440,000
Address: 17245 Hayes Avenue, Lakeville, MN 55044
City: Lakeville
State: MN
Postal Code: 55044
Geo Lat: 44.70012
Geo Lon: -93.232543
Subdivision: Cherrywood Heights 3rd Add
County: Dakota
Property Description
Year Built: 1987
Lot Size SqFt: 10890
Gen Tax: 4644
Specials Inst: 0
High School: ********
Square Ft. Source:
Above Grade Finished Area:
Below Grade Finished Area:
Below Grade Unfinished Area:
Total SqFt.: 2893
Style: Array
Total Bedrooms: 4
Total Bathrooms: 3
Total Full Baths: 1
Garage Type:
Garage Stalls: 2
Waterfront:
Property Features
Exterior:
Roof:
Foundation:
Lot Feat/Fld Plain: Array
Interior Amenities:
Inclusions: ********
Exterior Amenities:
Heat System:
Air Conditioning:
Utilities:


