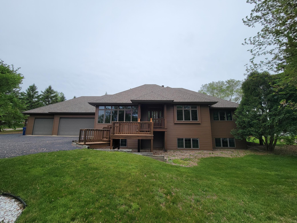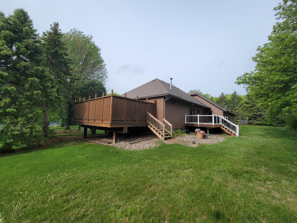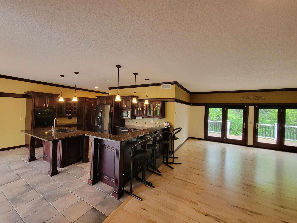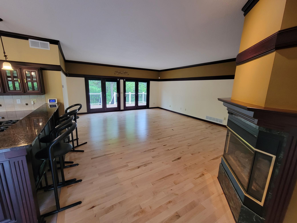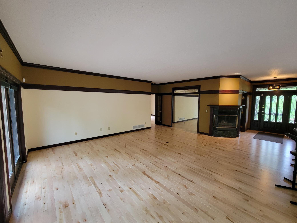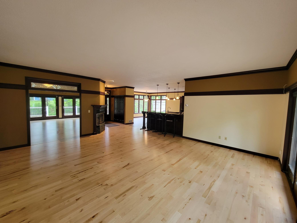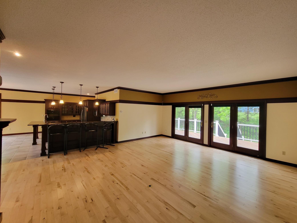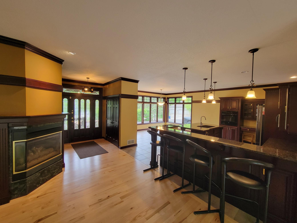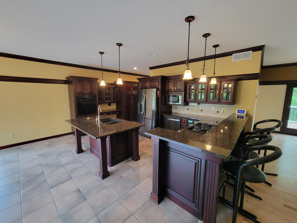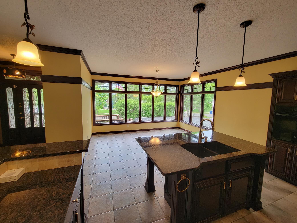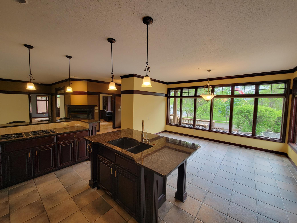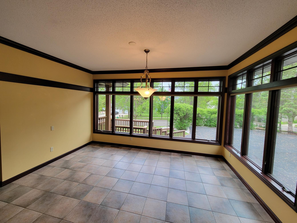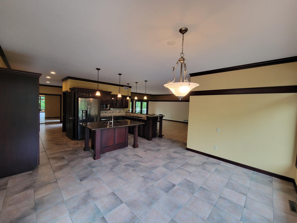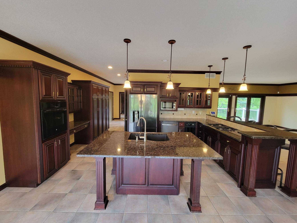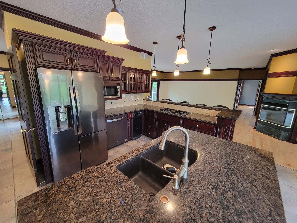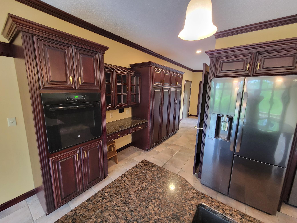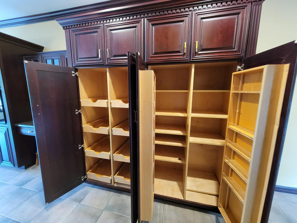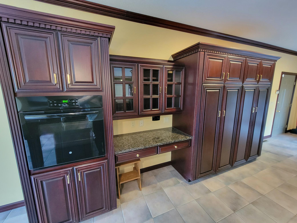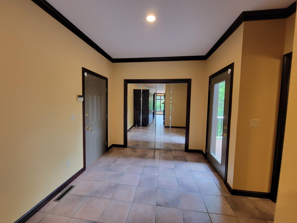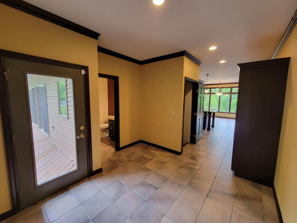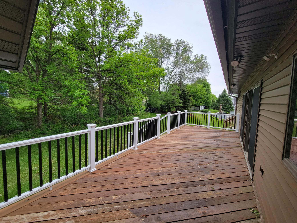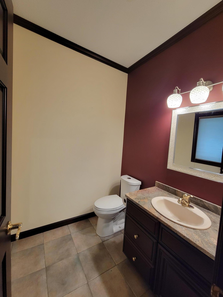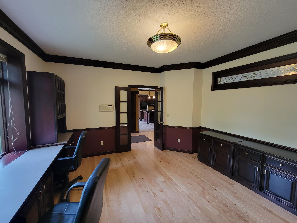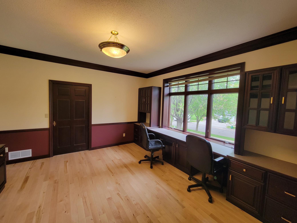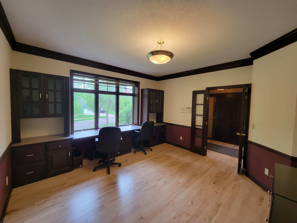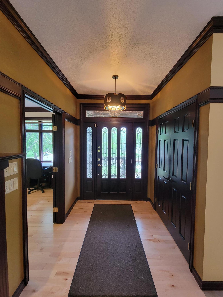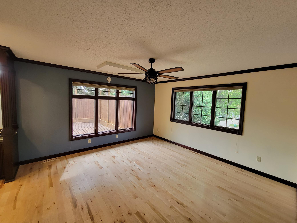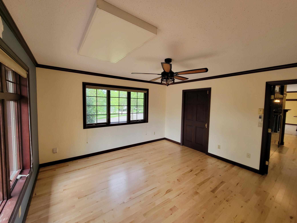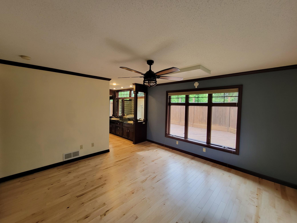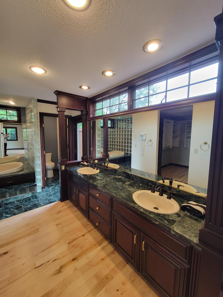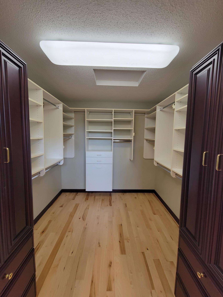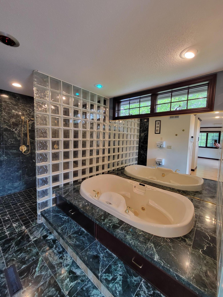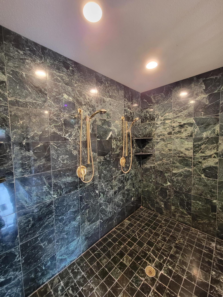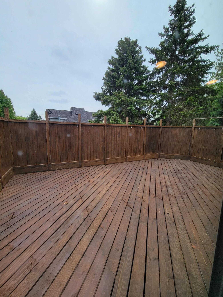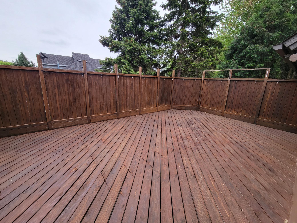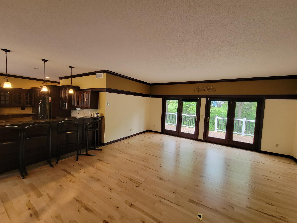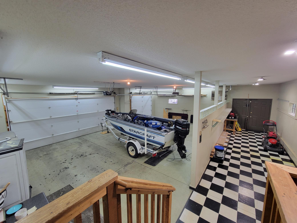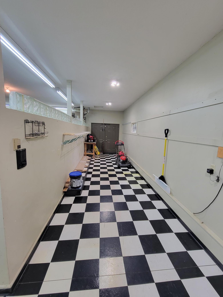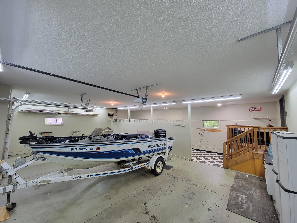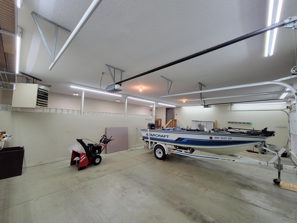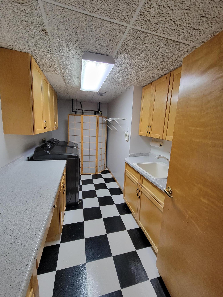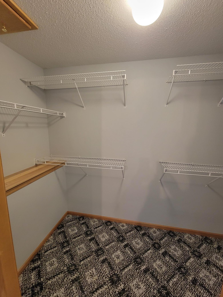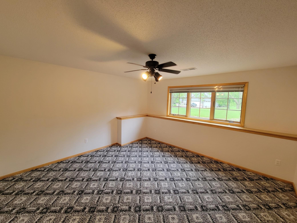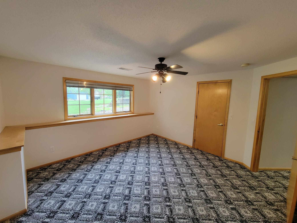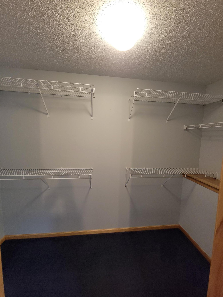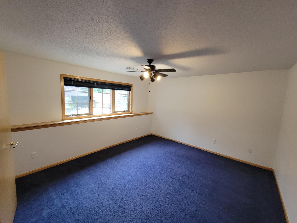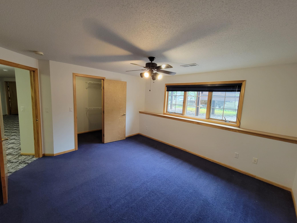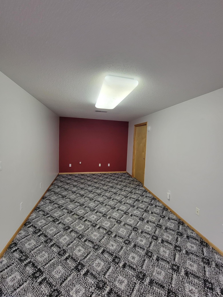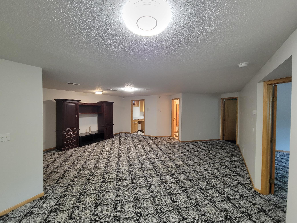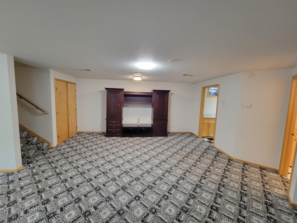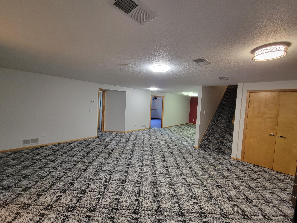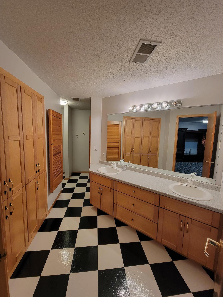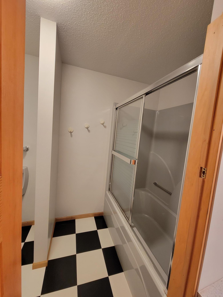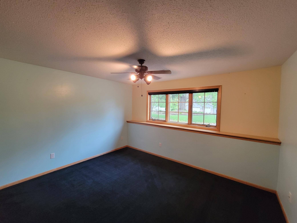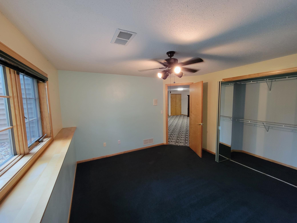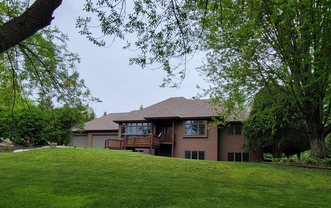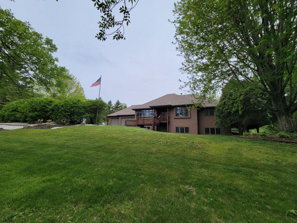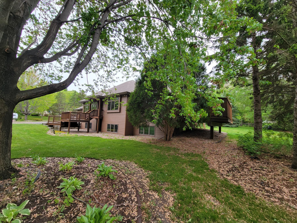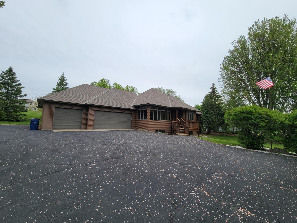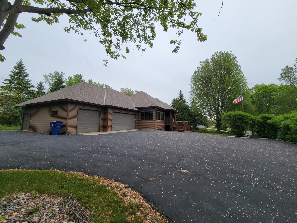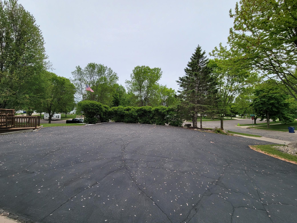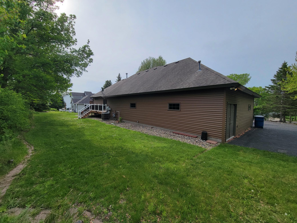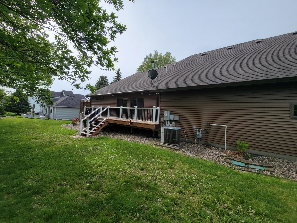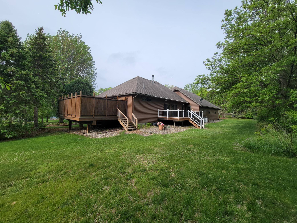
Property Listing
Description
This is the wonderful spacious executive Rambler you have been waiting for! The large open-floor plan is perfect for entertaining! You will love the gorgeous kitchen with tons of custom cabinetry, stainless steel appliances, granite counter tops, a center island AND a breakfast bar! There is newer wood flooring on the main floor as well as attractive tile. The huge wall of windows in the diningroom offer tons of natural light! Read your favorite book by the cozy fireplace! Retire to the primary bedroom suite and enjoy a soak in the jetted tub or enjoy the large walk-in shower with dual heads....and a huge walk-in closet. The primary bedroom also has its own private deck! The main floor "office or hobby room" could easily be another main floor bedroom...just add a closet....then there would be FIVE bedrooms! The lower level offers you a HUGE familyroom....perfect for a big screen tv, a pool table and a bar if you like! There are 3 spacious bedrooms in the lower level and a large full bathroom with dual sinks. There is an abundance of storage in this home...including a 4 stall insulated and heated garage! The furnace is under 5 years old. This special home is tucked away on a half acre landscaped corner lot....and an easy hop unto Hwy 10. WELCOME HOME!Property Information
Status: Active
Sub Type: ********
List Price: $475,000
MLS#: 6723709
Current Price: $475,000
Address: 1605 26th Street SE, Saint Cloud, MN 56304
City: Saint Cloud
State: MN
Postal Code: 56304
Geo Lat: 45.532612
Geo Lon: -94.128294
Subdivision: Sterling Heights Two
County: Sherburne
Property Description
Year Built: 1996
Lot Size SqFt: 23086.8
Gen Tax: 5418
Specials Inst: 0
High School: ********
Square Ft. Source:
Above Grade Finished Area:
Below Grade Finished Area:
Below Grade Unfinished Area:
Total SqFt.: 3736
Style: Array
Total Bedrooms: 4
Total Bathrooms: 3
Total Full Baths: 2
Garage Type:
Garage Stalls: 4
Waterfront:
Property Features
Exterior:
Roof:
Foundation:
Lot Feat/Fld Plain: Array
Interior Amenities:
Inclusions: ********
Exterior Amenities:
Heat System:
Air Conditioning:
Utilities:


