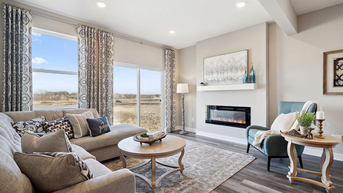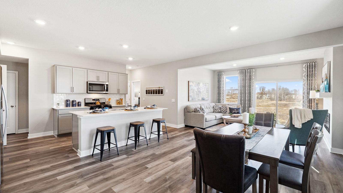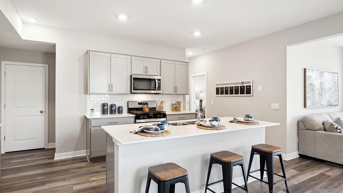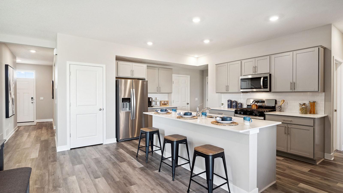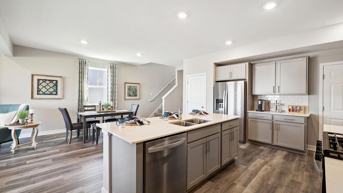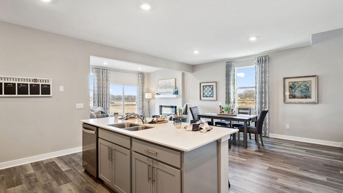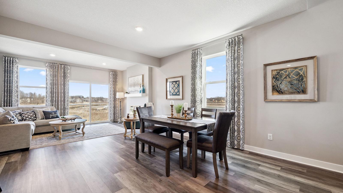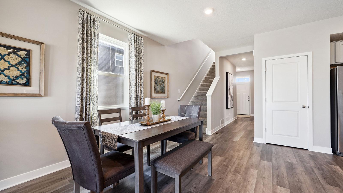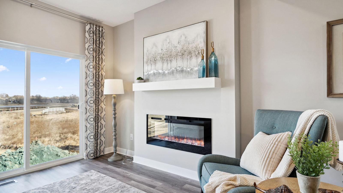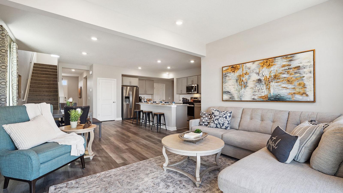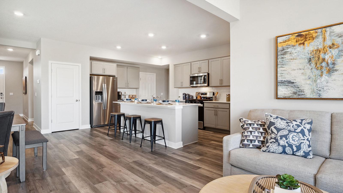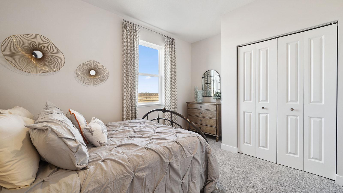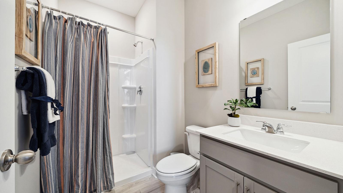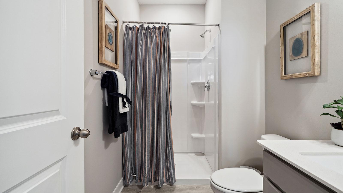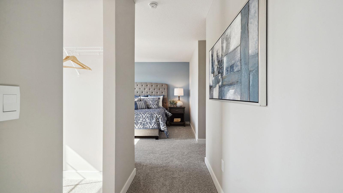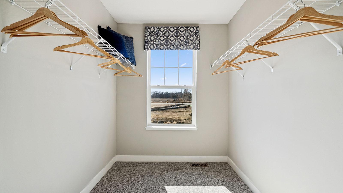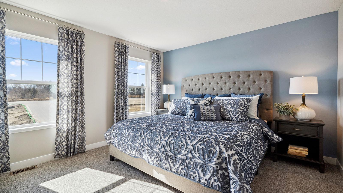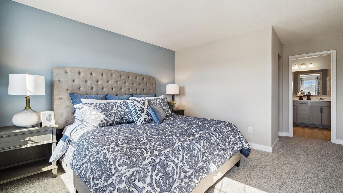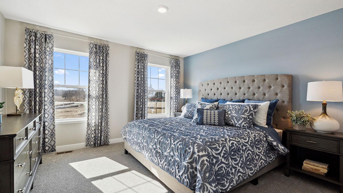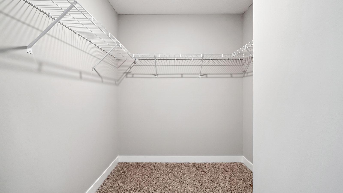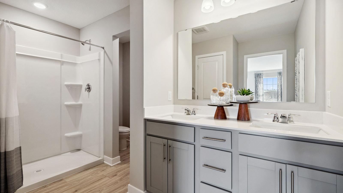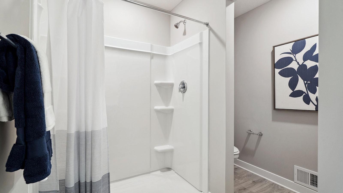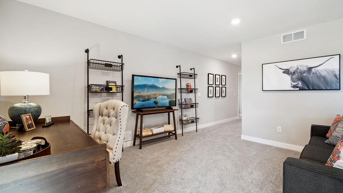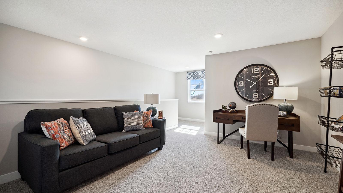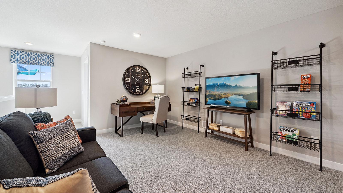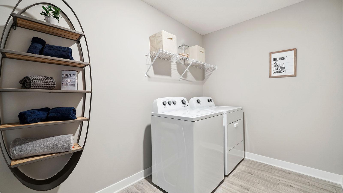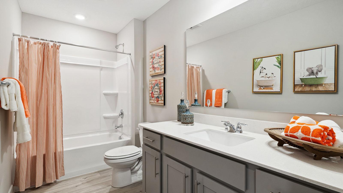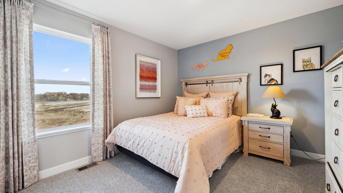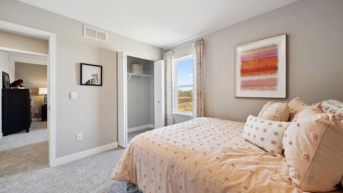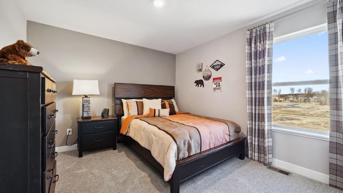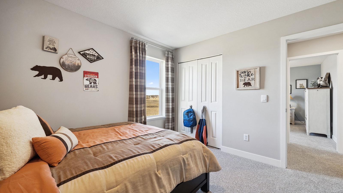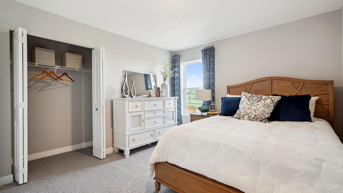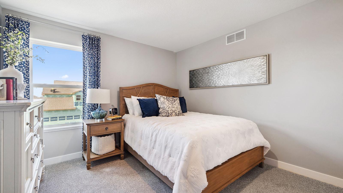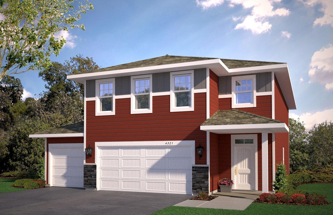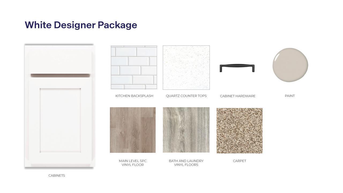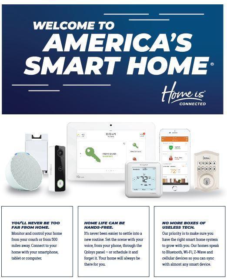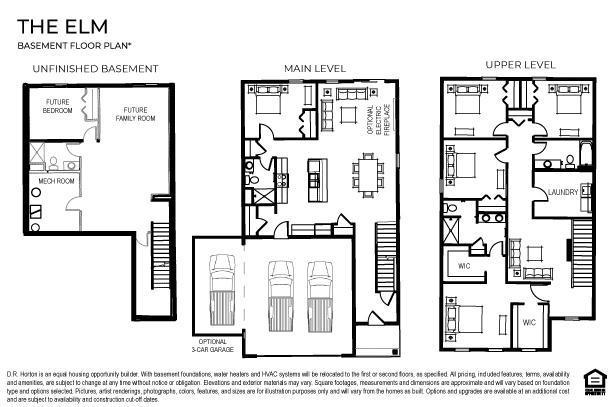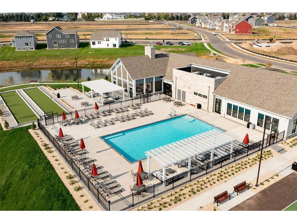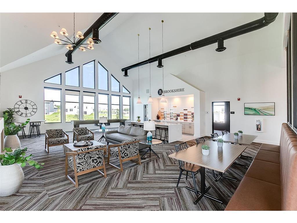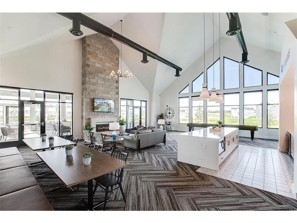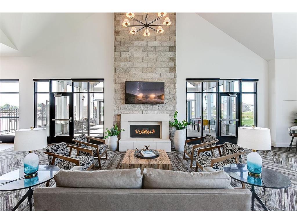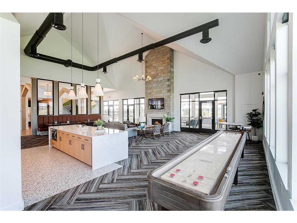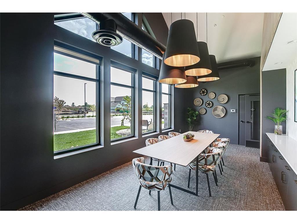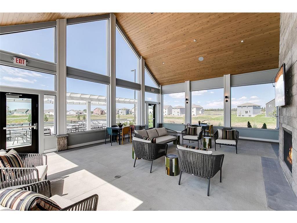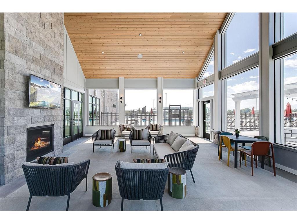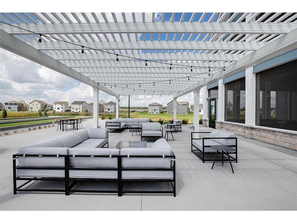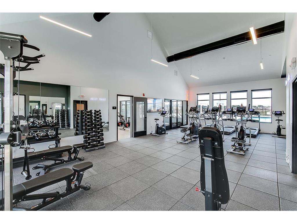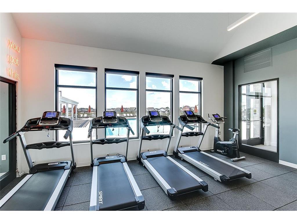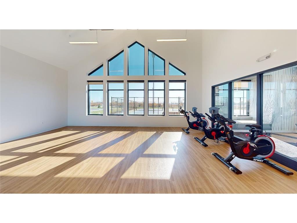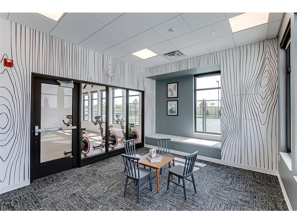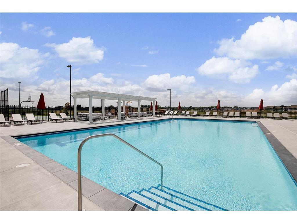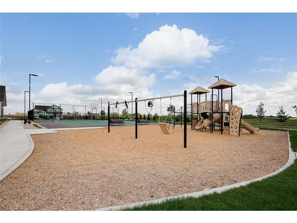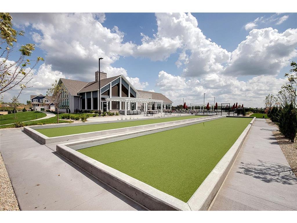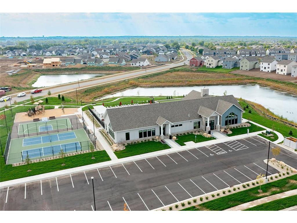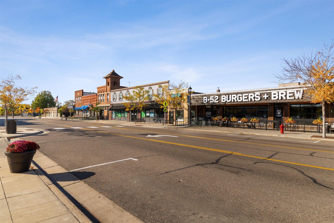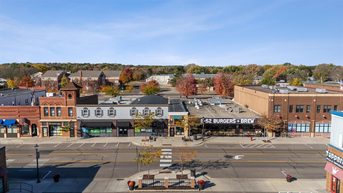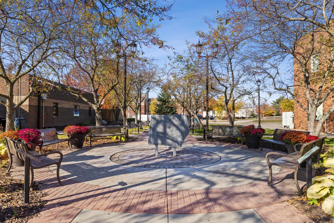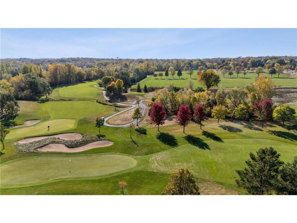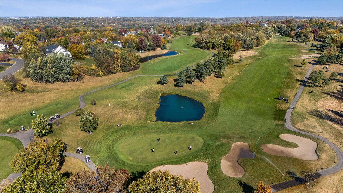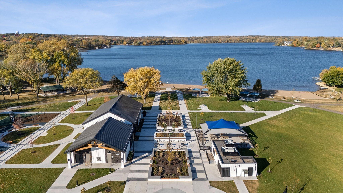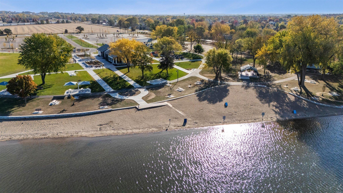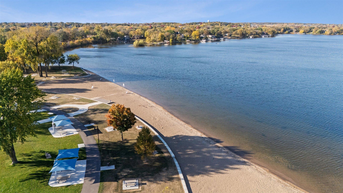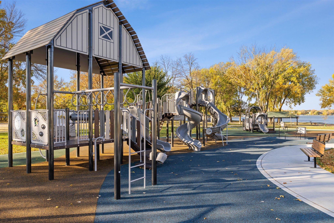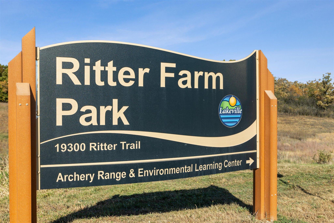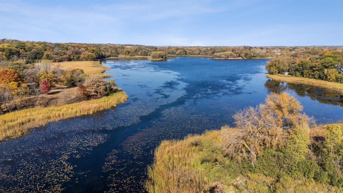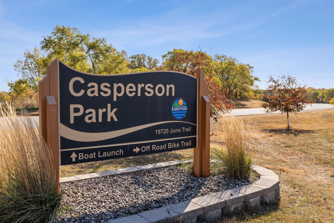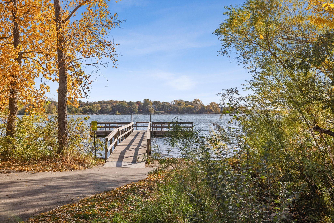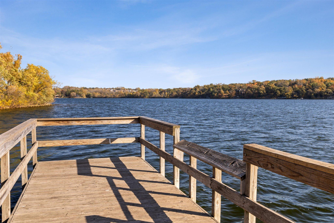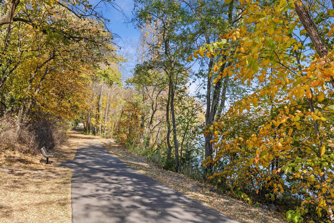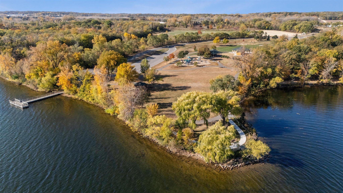
Property Listing
Description
This home under construction with estimated August completion! Ask how you can receive a 5.50% FHA/VA or a 5.99% Conventional 30-year fixed rate, up to $5,000 towards closing costs PLUS an additional $15,000! Our popular 2-story Elm floorplan with 5 bedrooms and 3 bathrooms, PLUS an unfinished WALKOUT basement and 3 car garage has space for everyone! The main floor is open and bright, with a spacious kitchen, pantry, and large island. White cabinetry, stainless steel appliances with gas range, vented microwave and quartz countertops complete the space! The family room has plenty of windows for natural light, plus a cozy electric fireplace for warmth and ambiance. Featuring a hard-to-find main floor bedroom and 3/4 bathroom, perfect for an office or main level guest suite! The upper level features 4 more large bedrooms, plus a loft space - a great secondary hangout area! The primary bedroom features TWO walk-in closets, and a spacious bathroom with dual vanities. The unfinished walkout basement gives you lots of potential for future equity! Concrete patio outside basement walkout door is included. Plus, enjoy all the amenities of resort-style living as a resident of the Brookshire community! Featuring a state-of-the-art clubhouse, which includes a fitness center, yoga studio, locker rooms with showers, heated outdoor pool, playground, pickleball courts, basketball court, bocce ball, and both indoor and outdoor gathering spaces! In close proximity to local schools, and just 2 miles from grocery shopping, Target, restaurants, and all that the city of Lakeville has to offer! Come visit and see for yourself!Property Information
Status: Active
Sub Type: ********
List Price: $579,990
MLS#: 6723679
Current Price: $579,990
Address: 17038 Draper Way, Lakeville, MN 55044
City: Lakeville
State: MN
Postal Code: 55044
Geo Lat: 44.702097
Geo Lon: -93.163011
Subdivision: Brookshire
County: Dakota
Property Description
Year Built: 2025
Lot Size SqFt: 8712
Gen Tax: 0
Specials Inst: 0
High School: ********
Square Ft. Source:
Above Grade Finished Area:
Below Grade Finished Area:
Below Grade Unfinished Area:
Total SqFt.: 3347
Style: Array
Total Bedrooms: 5
Total Bathrooms: 3
Total Full Baths: 1
Garage Type:
Garage Stalls: 3
Waterfront:
Property Features
Exterior:
Roof:
Foundation:
Lot Feat/Fld Plain: Array
Interior Amenities:
Inclusions: ********
Exterior Amenities:
Heat System:
Air Conditioning:
Utilities:


