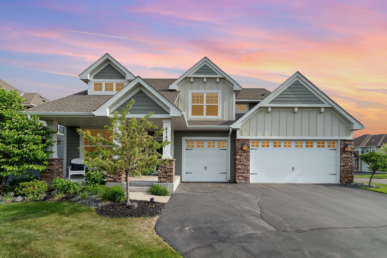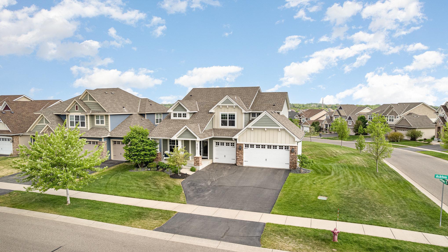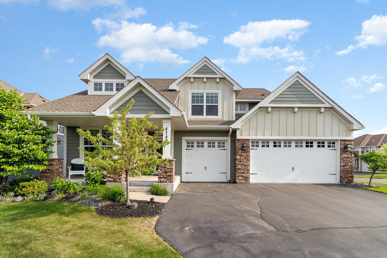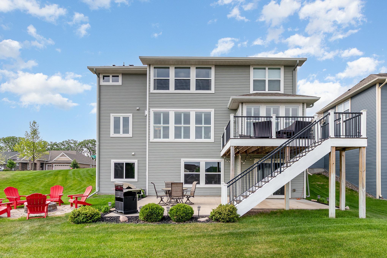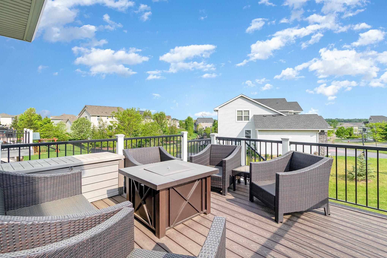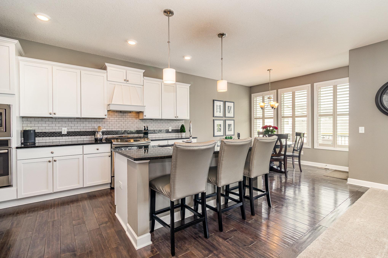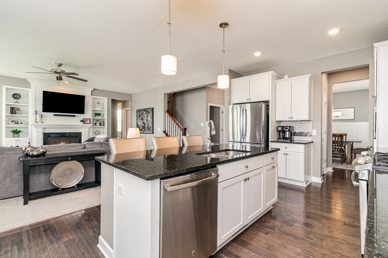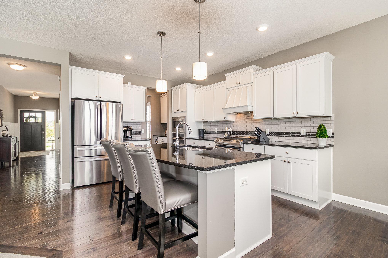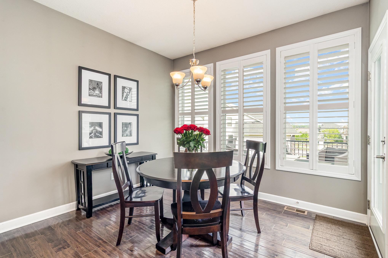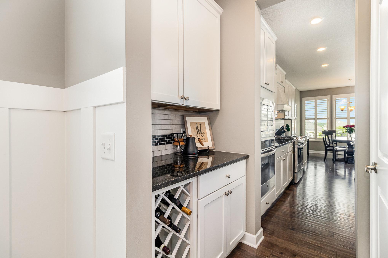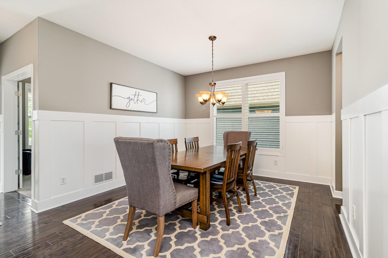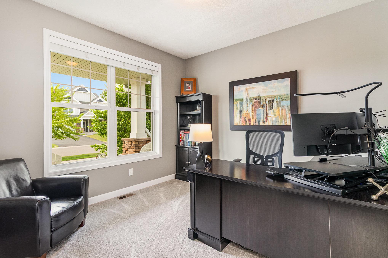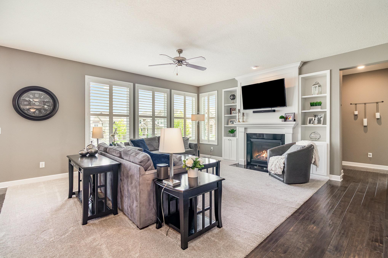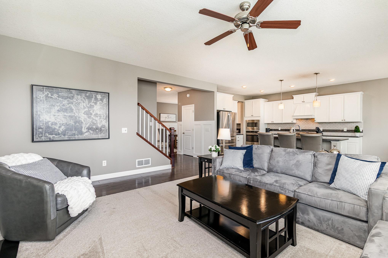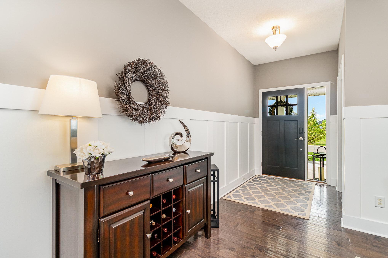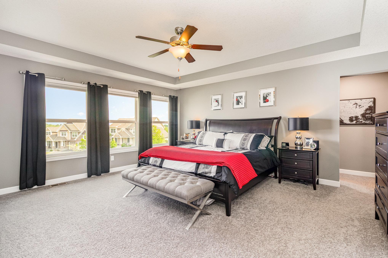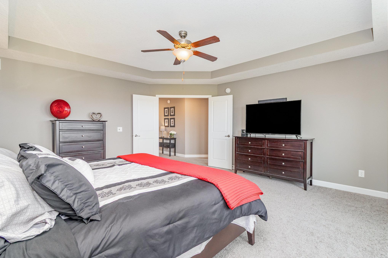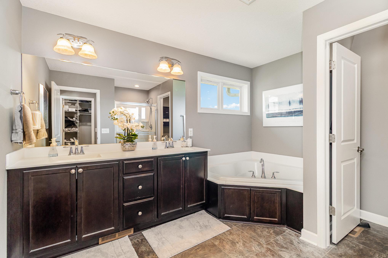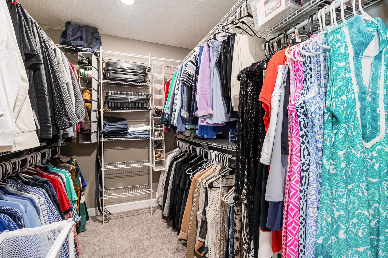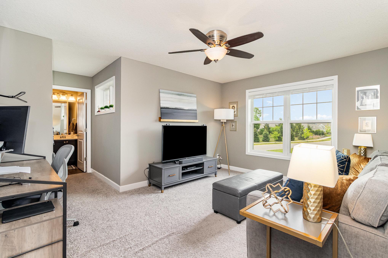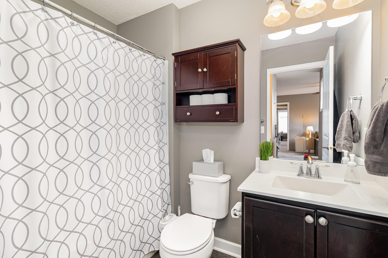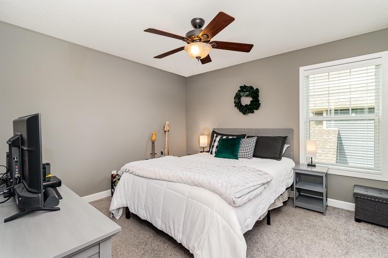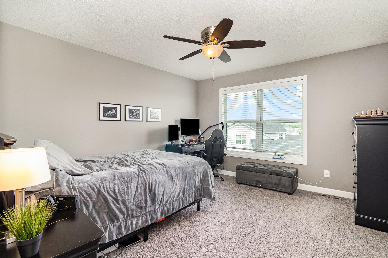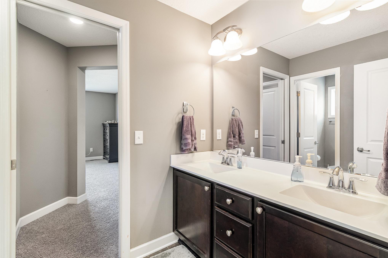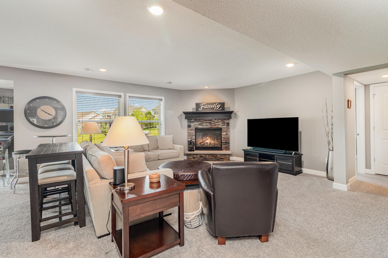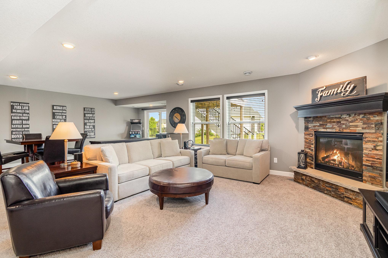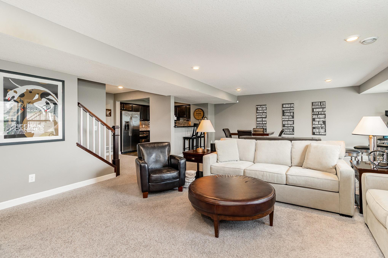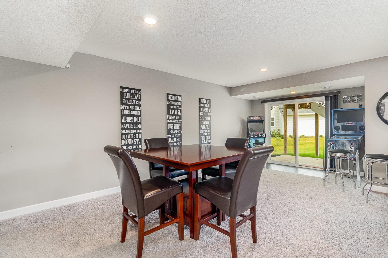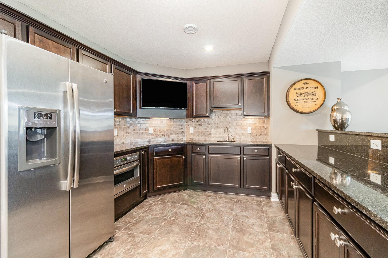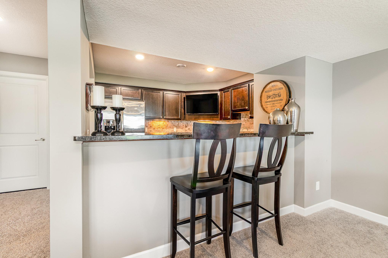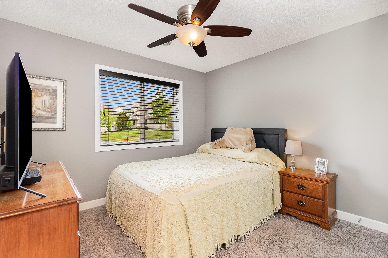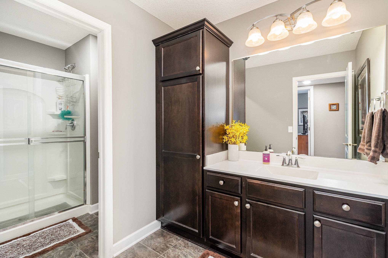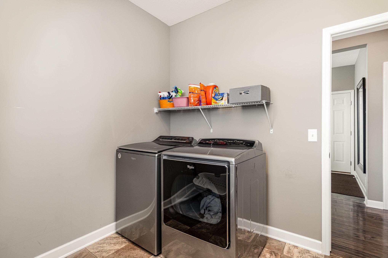
Property Listing
Description
This exceptionally maintained two-story home shows like new and is located in the highly sought-after Ashton Ridge neighborhood—where luxury, space, and comfort come together seamlessly. Step inside to an expansive open floor plan featuring beautiful hardwood floors throughout the main level and elegant wainscoting that gives the home a warm and elevated feel. The heart of the home is the upgraded gourmet kitchen, complete with upgraded appliances, granite countertops, double ovens, and a walk-through butler’s pantry-perfect for entertaining or everyday living. An informal dining area just off the kitchen provides plenty of space to gather and flows effortlessly onto the deck, where you can enjoy views of the spacious, landscaped backyard. The main-level living room is bathed in natural light from large windows and centered around a cozy gas fireplace, creating a perfect space to relax or entertain guests. Upstairs you'll find four generously sized bedrooms, including a luxurious primary suite with tray ceilings, a spa-inspired private bath with soaking tub, and a large walk-in closet. Two of the bedrooms share a convenient Jack & Jill bath, while the fourth has its own full bath-ideal for guests or older kids. The lower level is built for entertaining with a spacious family room, another gas fireplace, a beautiful full wet bar, and a fifth bedroom with a private full bath. Step outside to the walkout patio and enjoy summer evenings around the built-in firepit, surrounded by meticulously maintained landscaping. Additional highlights include a large, insulated three-car garage—perfect for extra storage, hobbies, or keeping your vehicles warm during colder months.This home has it all—space, style, and the perfect setup for making memories both inside and out.Property Information
Status: Active
Sub Type: ********
List Price: $749,900
MLS#: 6723601
Current Price: $749,900
Address: 4740 Ashton Curve, Woodbury, MN 55129
City: Woodbury
State: MN
Postal Code: 55129
Geo Lat: 44.880698
Geo Lon: -92.919649
Subdivision: Ashton Ridge 2nd Add
County: Washington
Property Description
Year Built: 2015
Lot Size SqFt: 13068
Gen Tax: 8882
Specials Inst: 55
High School: ********
Square Ft. Source:
Above Grade Finished Area:
Below Grade Finished Area:
Below Grade Unfinished Area:
Total SqFt.: 4258
Style: Array
Total Bedrooms: 5
Total Bathrooms: 5
Total Full Baths: 4
Garage Type:
Garage Stalls: 3
Waterfront:
Property Features
Exterior:
Roof:
Foundation:
Lot Feat/Fld Plain:
Interior Amenities:
Inclusions: ********
Exterior Amenities:
Heat System:
Air Conditioning:
Utilities:


