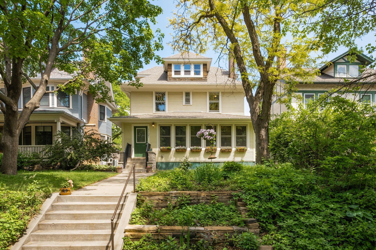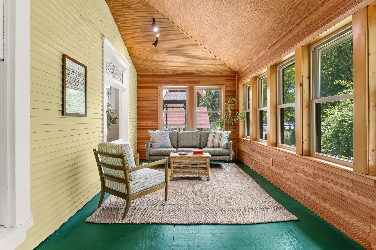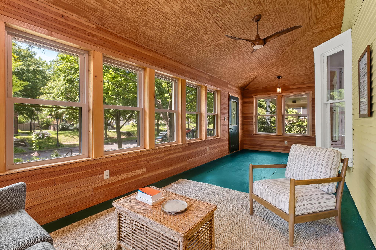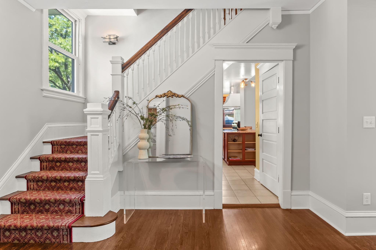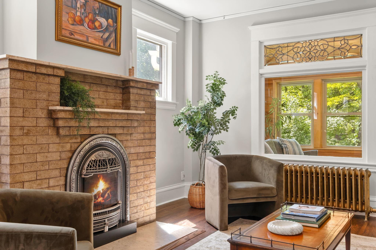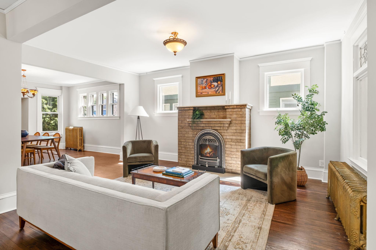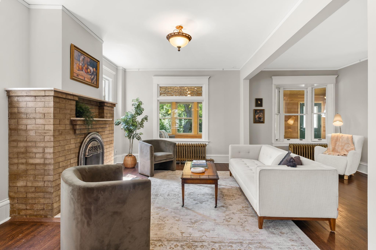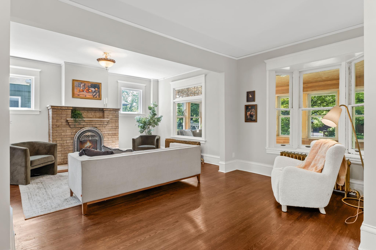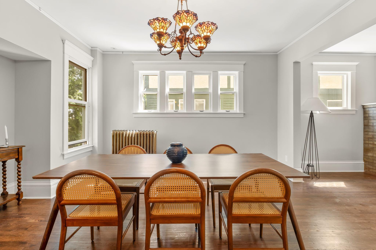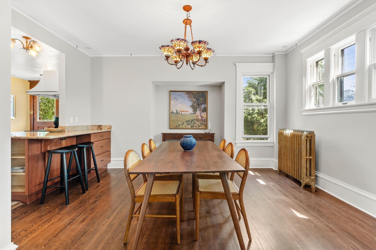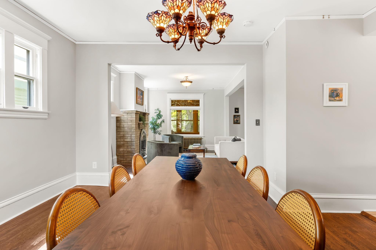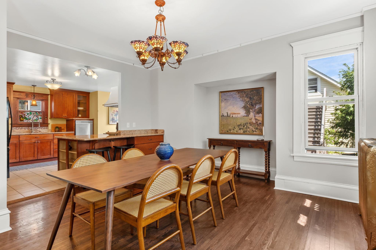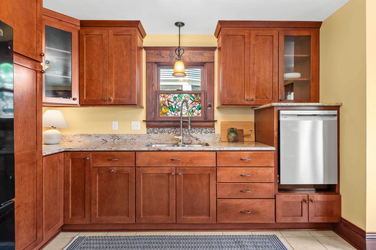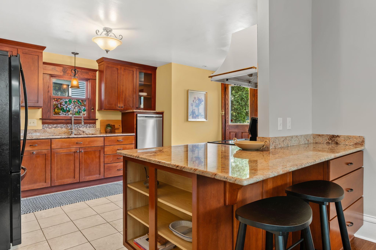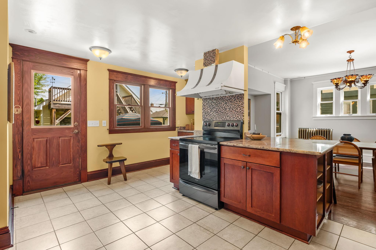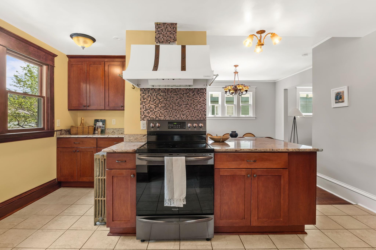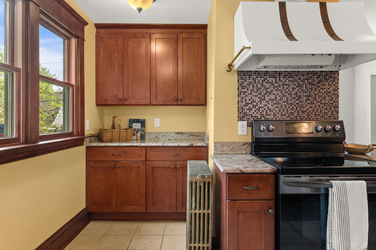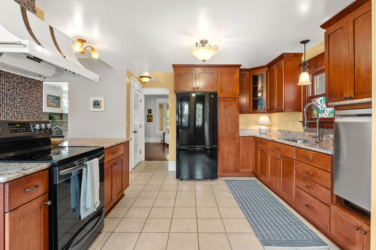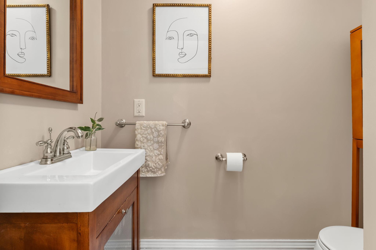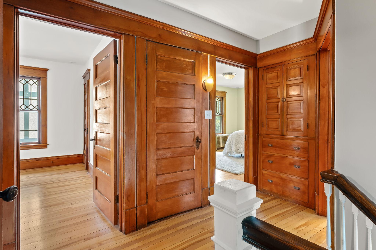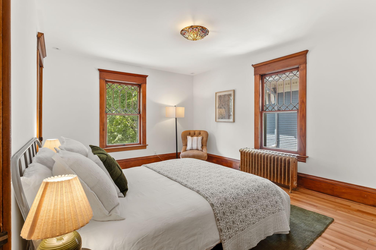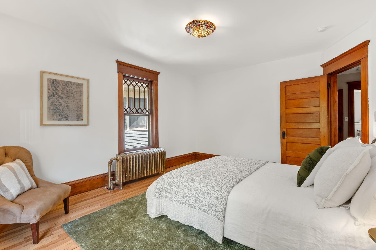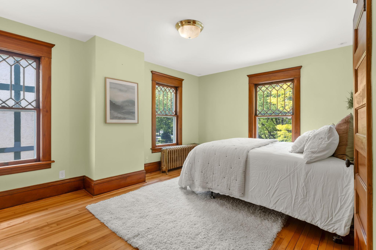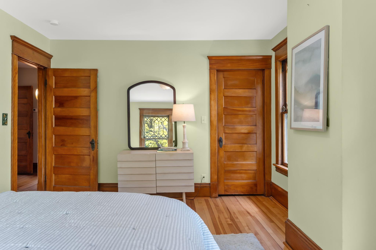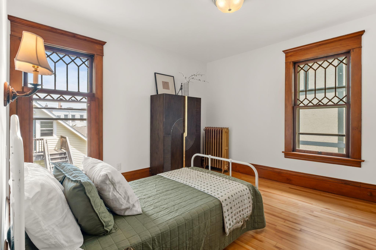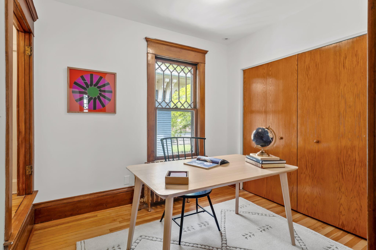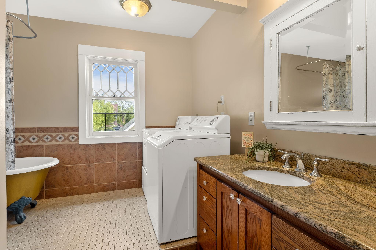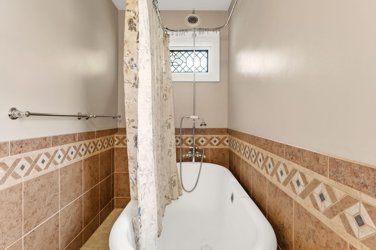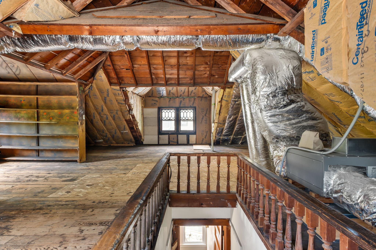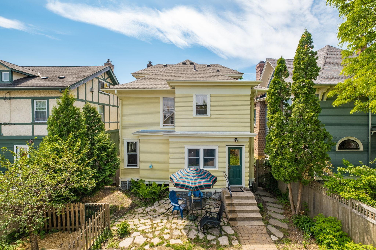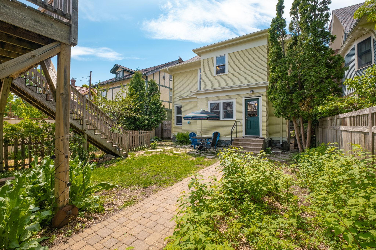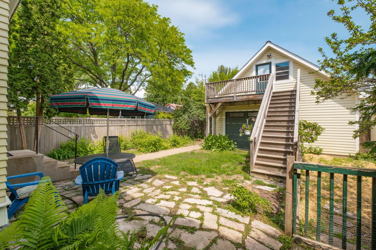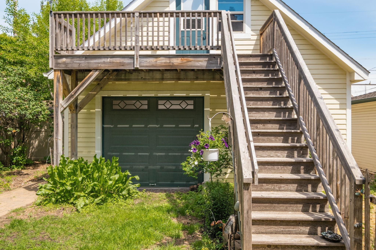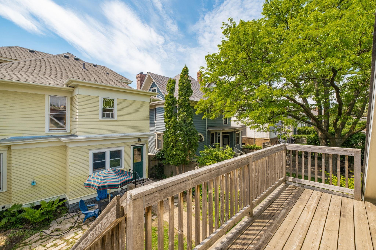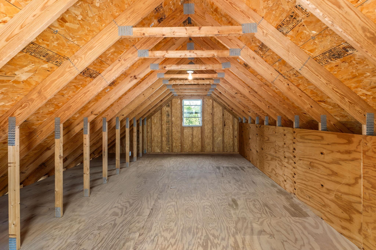
Property Listing
Description
Nestled in the charming Lex-Ham neighborhood of Saint Paul, this 1907 home is ready for its next stewards. This character-filled residence seamlessly blends timeless historic details with thoughtful updates, making it an ideal place to call home. As you approach the property, you'll be greeted by an inviting front porch, perfect for relaxing and enjoying the neighborhood. Stepping inside, an entryway leads you into the living room. This generous size room is anchored by a handsome fireplace. From the living room, you'll find the dining room filled with natural light, ideal for both everyday meals and entertaining. Situated at the rear of the home, the thoughtfully remodeled kitchen boasts a layout that can handle multiple cooks in the kitchen. The home's four bedrooms are all conveniently situated on the upper level. The third floor is unfinished and awaits your vision. The home also offers the convenience of three bathrooms. For parking and additional storage, there is a two-stall detached garage with extra space located above it. The next stewards will undoubtedly appreciate the walkability of this spot. Near by is the tot lot park, the beloved Red Balloon Bookshop, the Iron Ranger restaurant, Kowalski's, Pizza Luce, and the Yellowbird Coffee shop. This home awaits new memories for its next chapter. Is 1121 Portland your next chapter?Property Information
Status: Active
Sub Type: ********
List Price: $575,000
MLS#: 6723494
Current Price: $575,000
Address: 1121 Portland Avenue, Saint Paul, MN 55104
City: Saint Paul
State: MN
Postal Code: 55104
Geo Lat: 44.94319
Geo Lon: -93.1475
Subdivision: Anna E Ramsey Add
County: Ramsey
Property Description
Year Built: 1907
Lot Size SqFt: 5662.8
Gen Tax: 8570
Specials Inst: 0
High School: ********
Square Ft. Source:
Above Grade Finished Area:
Below Grade Finished Area:
Below Grade Unfinished Area:
Total SqFt.: 3083
Style: Array
Total Bedrooms: 4
Total Bathrooms: 3
Total Full Baths: 1
Garage Type:
Garage Stalls: 2
Waterfront:
Property Features
Exterior:
Roof:
Foundation:
Lot Feat/Fld Plain:
Interior Amenities:
Inclusions: ********
Exterior Amenities:
Heat System:
Air Conditioning:
Utilities:


