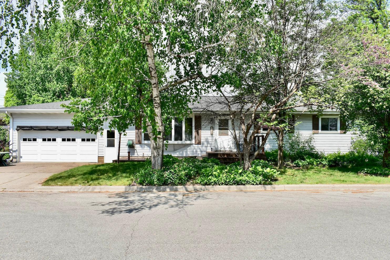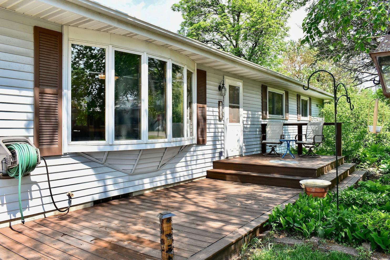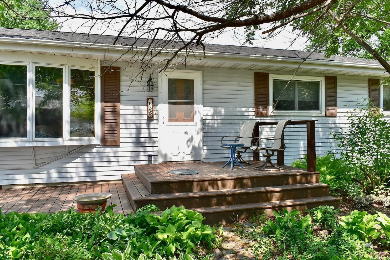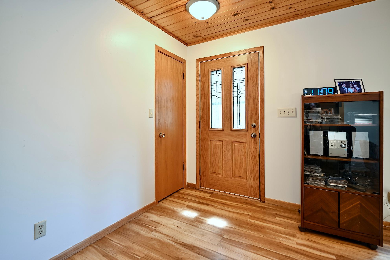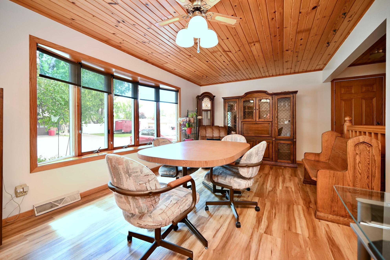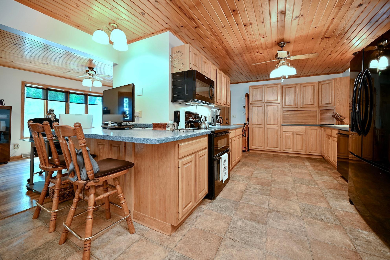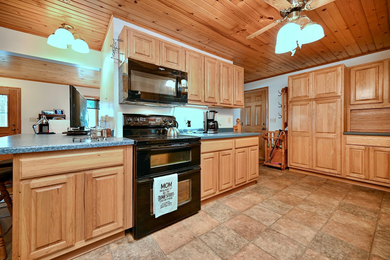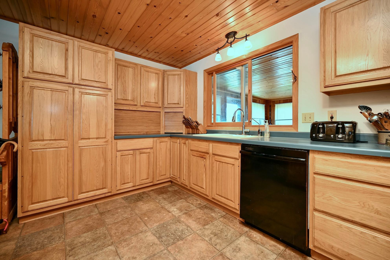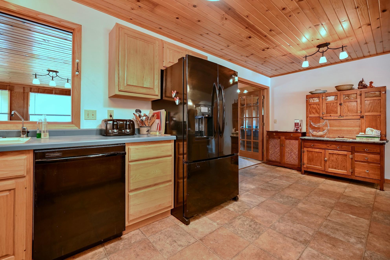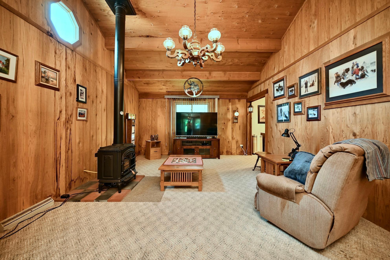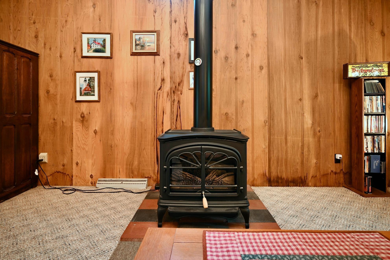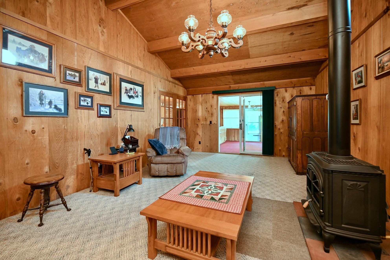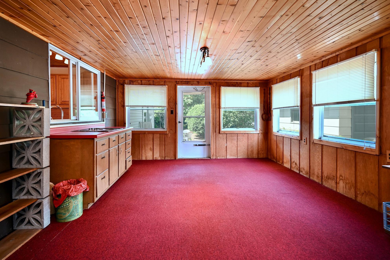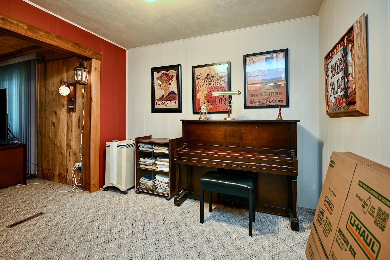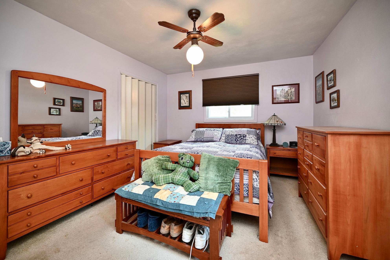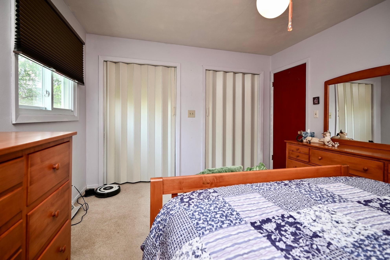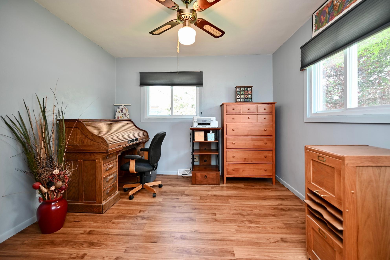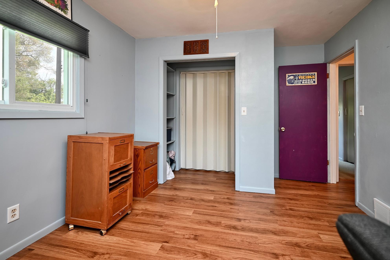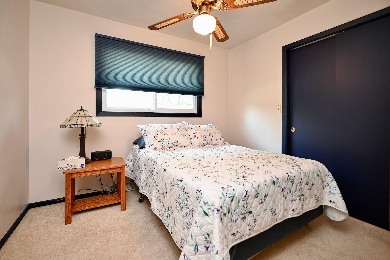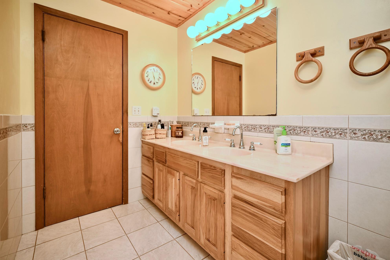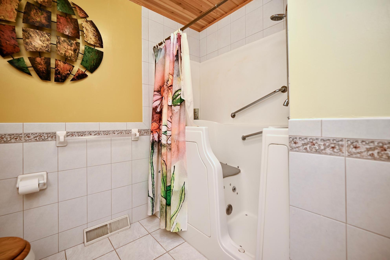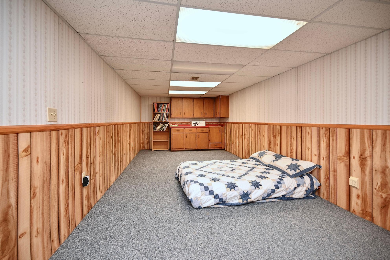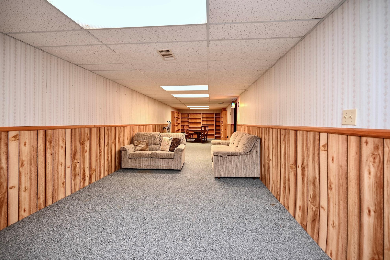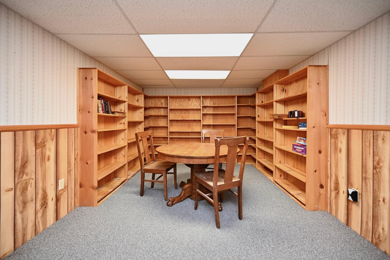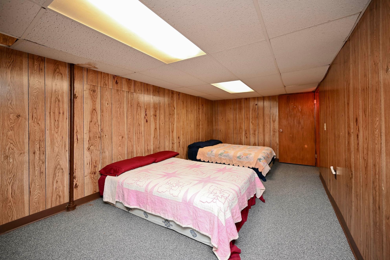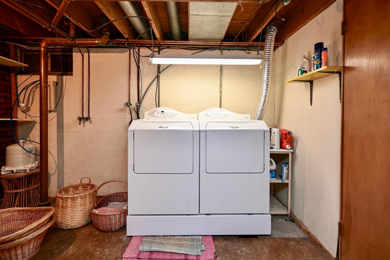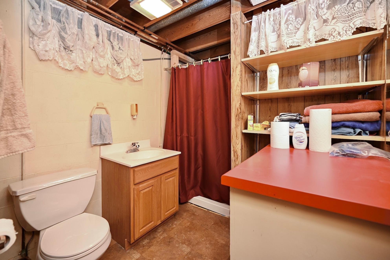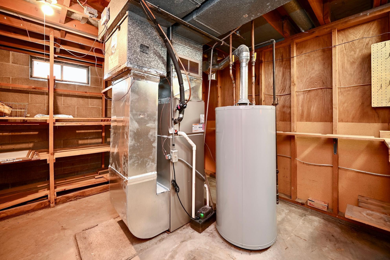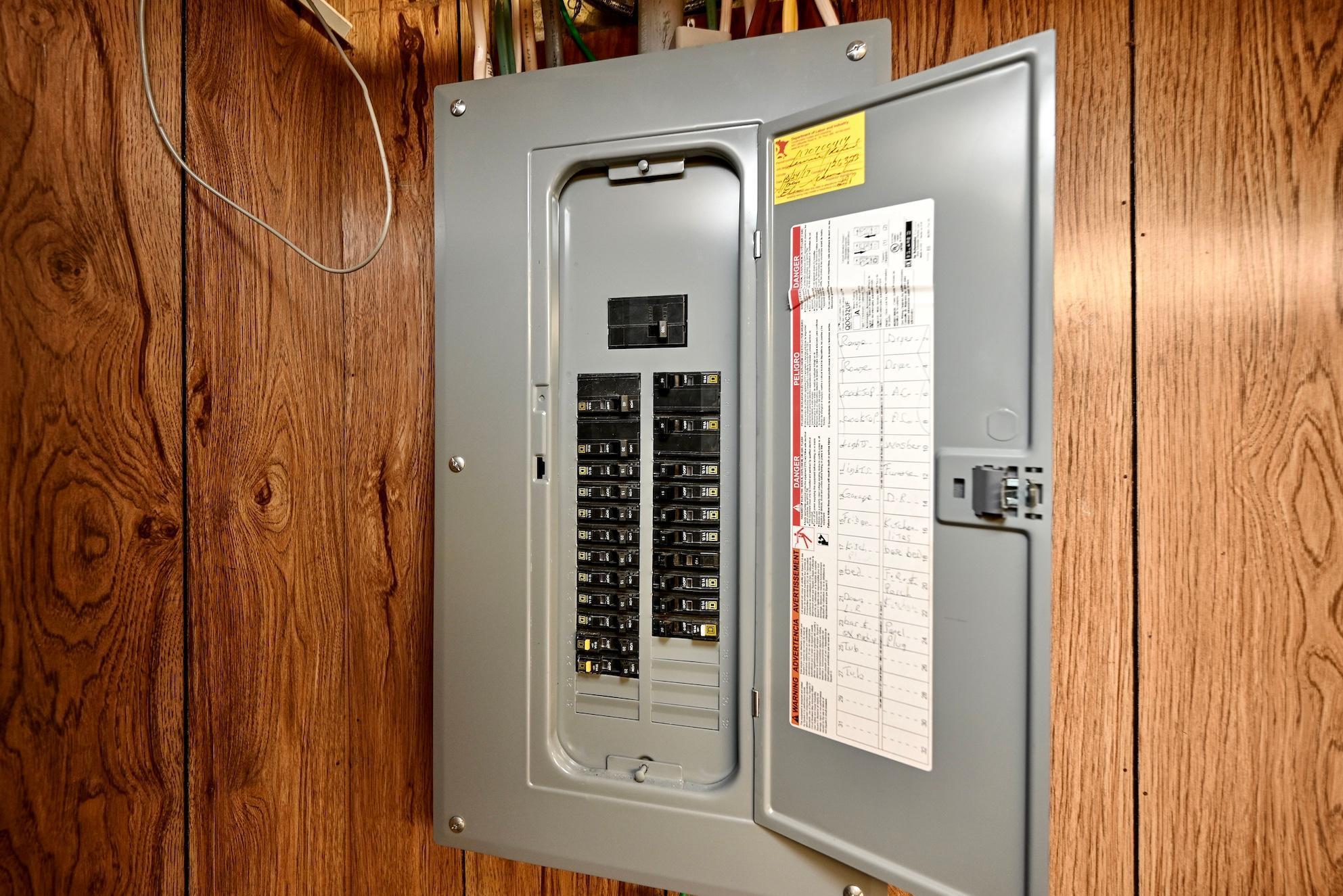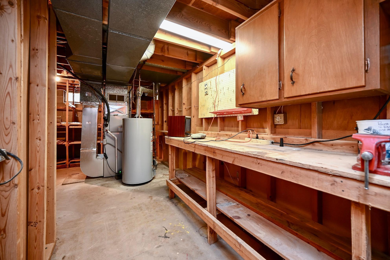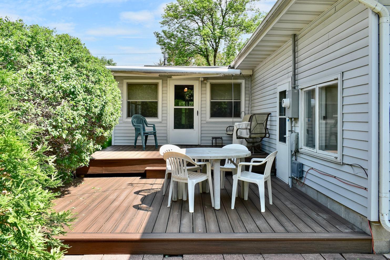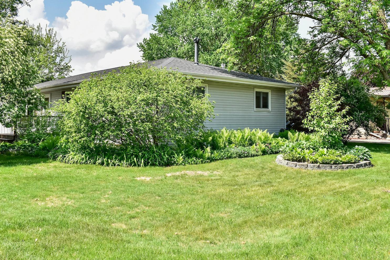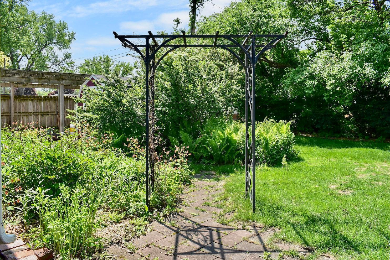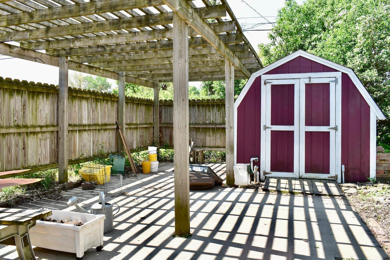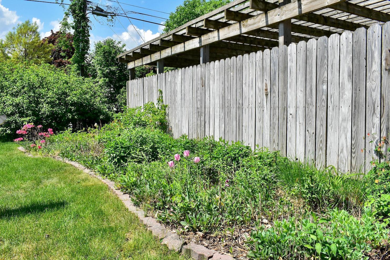
Property Listing
Description
Welcome to this charming ranch-style home situated on a spacious corner lot along the city's popular parade route, offering a perfect blend of comfort, style, and convenience. Featuring three bedrooms on the main level and two bathrooms, this well-maintained home is designed for both easy everyday living and relaxed entertaining. The vaulted ceiling in the main floor family room creates an open, airy feel, while the cozy gas fireplace adds warmth and character. A sliding patio door leads to a 16x14 three-season porch, perfect for enjoying the beauty of the outdoors in comfort throughout the year. The kitchen and dining areas flow seamlessly, providing a welcoming space for meals and gatherings. There is a Reverse Osmosis System running to the kitchen sink and refrigerator. Downstairs, the basement includes a spacious second family room, a 3/4 bathroom, a laundry area, and a potential fourth bedroom, while offering flexibility for guests, hobbies, or a home office. Outdoor living area is just as appealing, with a nice10x27 pergola ideal for relaxing or entertaining, a front deck perfect for morning coffee, 8x8 shed for storage of lawn equipment, and a back deck for quiet afternoons or sunset watching. Included is a lawn irrigation system to help create a green lawn appeal. The attached two-car garage provides convenient storage and parking, while the corner lot adds curb appeal and extra yard space. With its inviting layout, multiple outdoor living areas, and prime location close to parks and community events, this home truly has it all.Property Information
Status: Active
Sub Type: ********
List Price: $295,000
MLS#: 6723419
Current Price: $295,000
Address: 635 46th Avenue, Winona, MN 55987
City: Winona
State: MN
Postal Code: 55987
Geo Lat: 44.06513
Geo Lon: -91.701519
Subdivision: Herman J Dunn
County: Winona
Property Description
Year Built: 1968
Lot Size SqFt: 9147.6
Gen Tax: 2674
Specials Inst: 28
High School: ********
Square Ft. Source:
Above Grade Finished Area:
Below Grade Finished Area:
Below Grade Unfinished Area:
Total SqFt.: 2874
Style: Array
Total Bedrooms: 3
Total Bathrooms: 2
Total Full Baths: 1
Garage Type:
Garage Stalls: 2
Waterfront:
Property Features
Exterior:
Roof:
Foundation:
Lot Feat/Fld Plain: Array
Interior Amenities:
Inclusions: ********
Exterior Amenities:
Heat System:
Air Conditioning:
Utilities:


