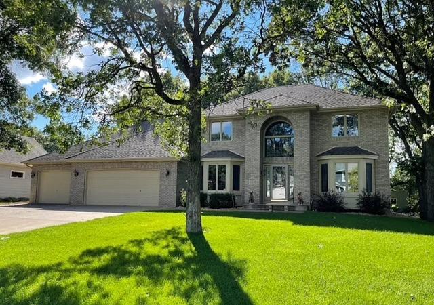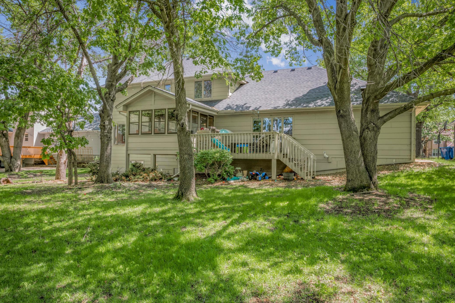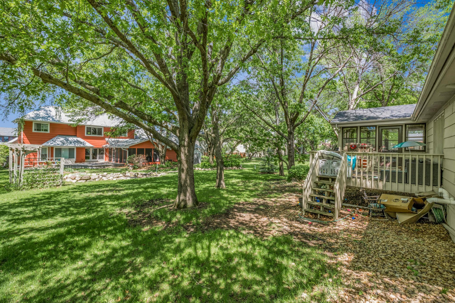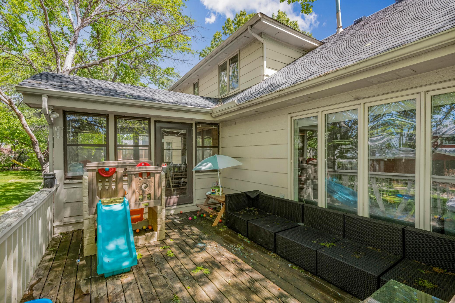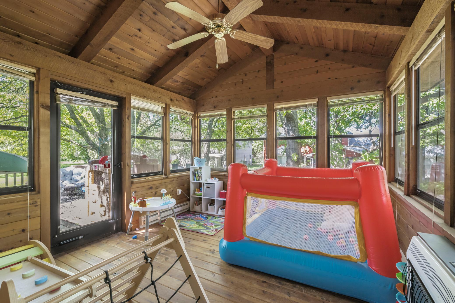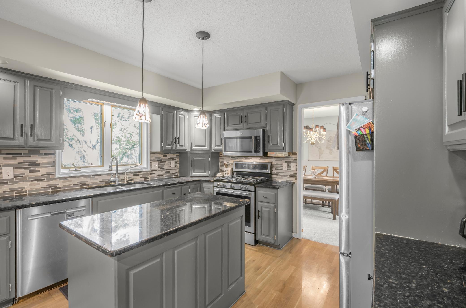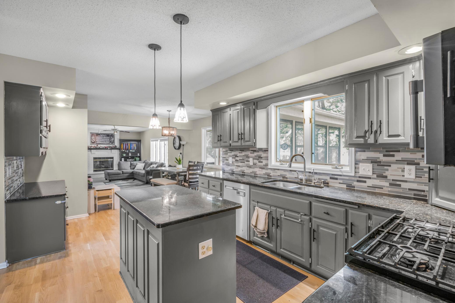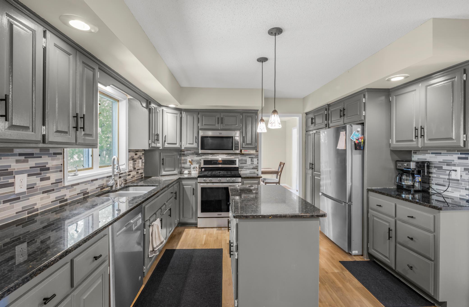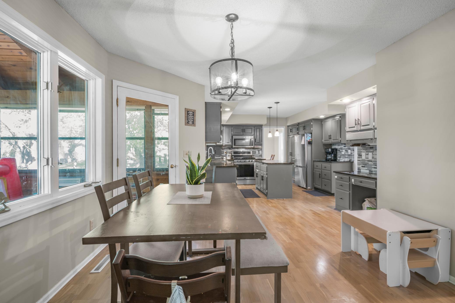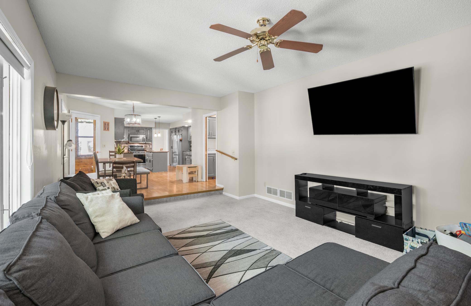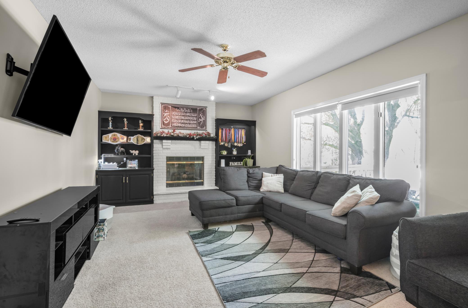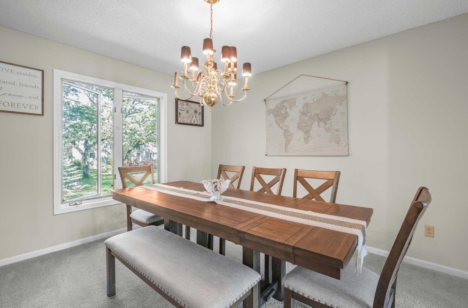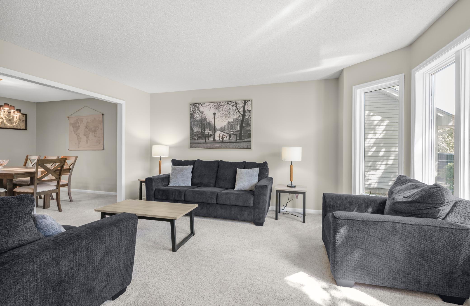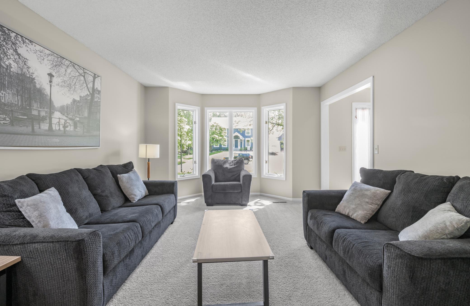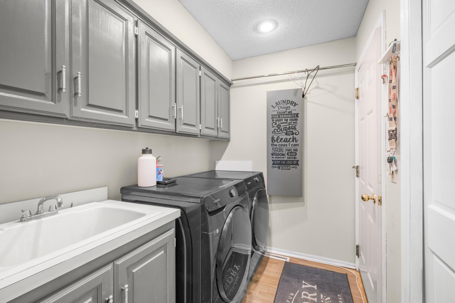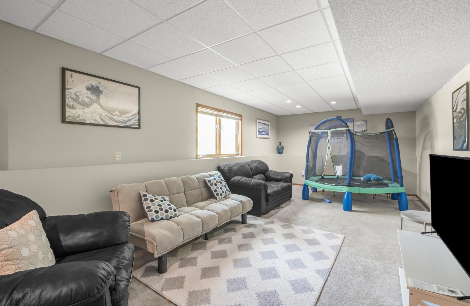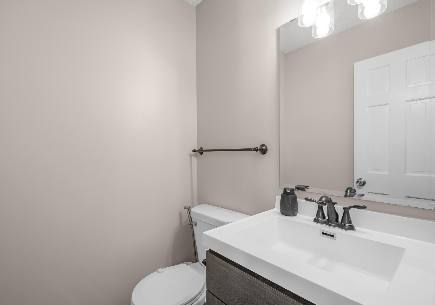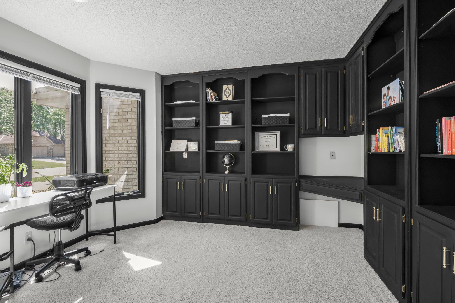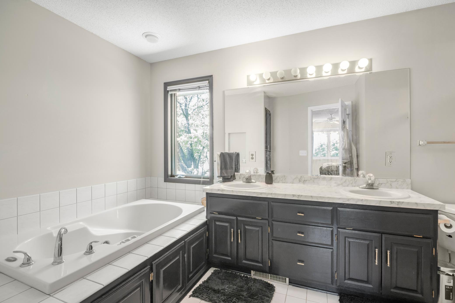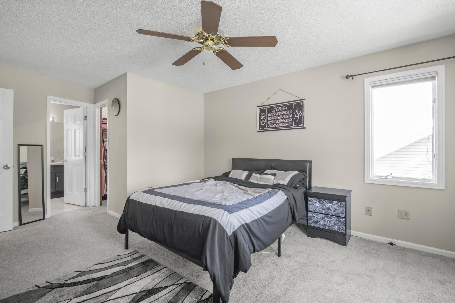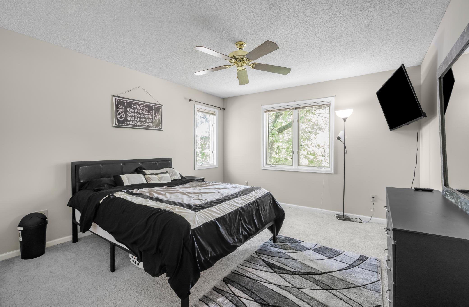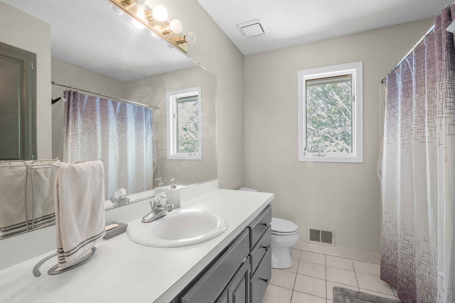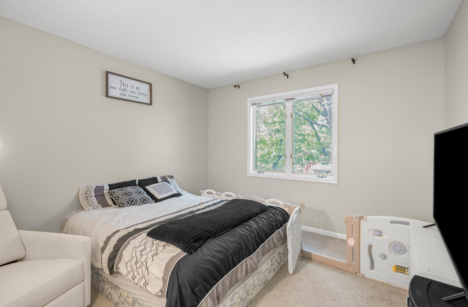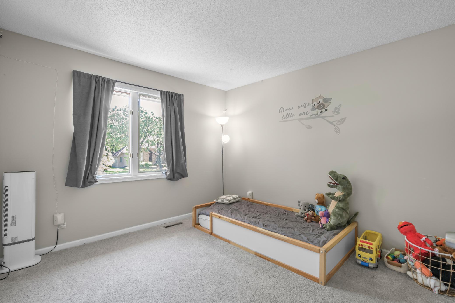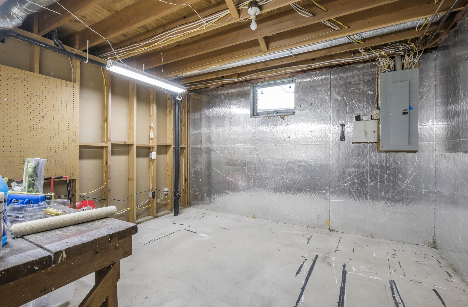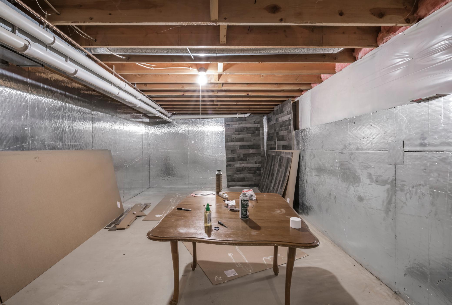
Property Listing
Description
Welcome Home to Bright Spaces & Boundless Possibilities ? Nestled in a sought-after family-friendly neighborhood and just a short stroll from the local elementary school, this stunning 2,900 sq ft two-story gem offers the perfect blend of style, space, and location in the acclaimed Andover School District. Step inside to a soaring grand foyer bathed in natural light, thanks to a dramatic picture window that welcomes you with warmth and charm. Gleaming hardwood floors, crisp white trim, and fresh modern paint throughout the main level create a backdrop that’s as timeless as it is on-trend. Upstairs, you’ll find three bedrooms, all thoughtfully placed on one level for ultimate convenience. Whether you're growing your family or just love a smart layout, this home checks every box. The heart of the home opens to a sun-kissed four-season sunroom—complete with a built-in heater—making it your favorite cozy corner year-round. Enjoy morning coffee, a good book, or relaxed evenings in a space that truly feels like a retreat. The open-concept main floor makes entertaining effortless with seamless sightlines and an abundance of natural light spilling into every corner. Downstairs, the lower level offers even more potential—with a framed, unfinished fourth bedroom and an additional bonus space perfect for a future fifth bedroom, home gym, playroom, or media lounge. The possibilities are endless. And for car lovers or weekend warriors—don’t miss the oversized 3-stall garage, cleverly designed with a tandem third stall that can house up to four vehicles, or provide the ultimate workshop or storage space. From its smart design to its unbeatable location, this home offers style, comfort, and room to grow—all in a vibrant community setting. Don’t miss your chance to make this Andover beauty your forever home!Property Information
Status: Active
Sub Type: ********
List Price: $525,000
MLS#: 6723417
Current Price: $525,000
Address: 14994 Crane Street NW, Andover, MN 55304
City: Andover
State: MN
Postal Code: 55304
Geo Lat: 45.242094
Geo Lon: -93.303001
Subdivision: Winslow Hills
County: Anoka
Property Description
Year Built: 1991
Lot Size SqFt: 12196.8
Gen Tax: 5099.66
Specials Inst: 350.52
High School: ********
Square Ft. Source:
Above Grade Finished Area:
Below Grade Finished Area:
Below Grade Unfinished Area:
Total SqFt.: 2971
Style: Array
Total Bedrooms: 4
Total Bathrooms: 3
Total Full Baths: 2
Garage Type:
Garage Stalls: 4
Waterfront:
Property Features
Exterior:
Roof:
Foundation:
Lot Feat/Fld Plain:
Interior Amenities:
Inclusions: ********
Exterior Amenities:
Heat System:
Air Conditioning:
Utilities:


