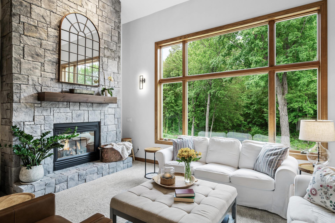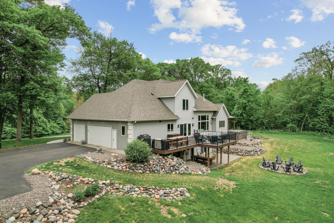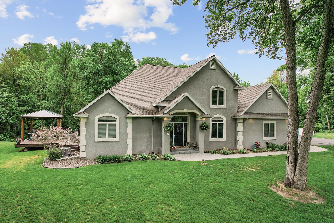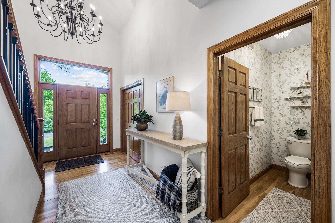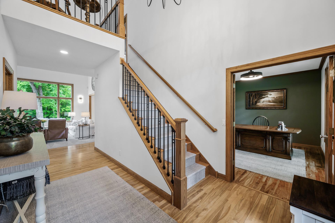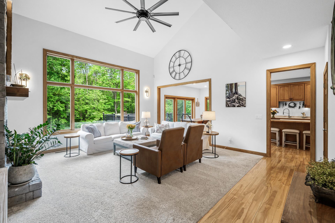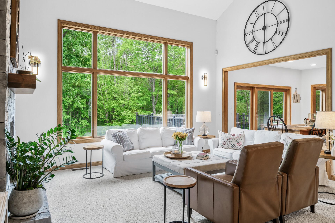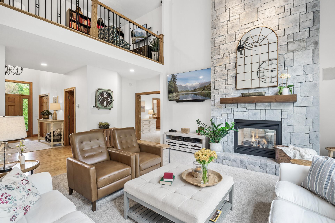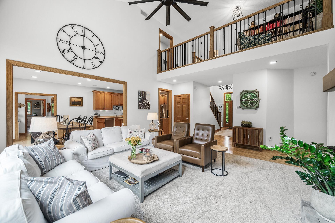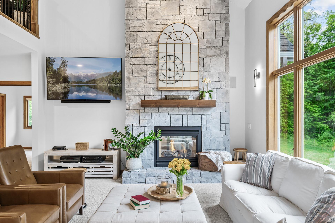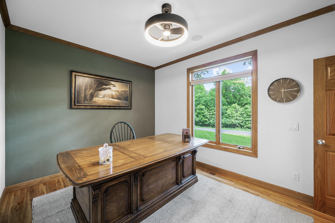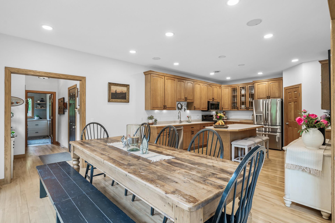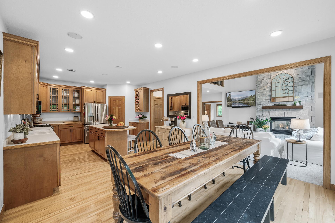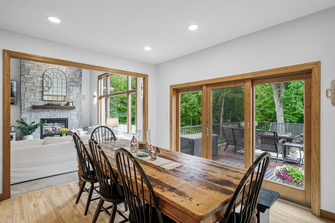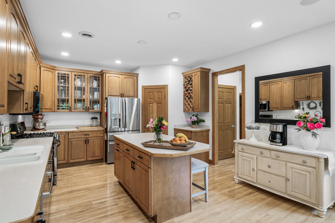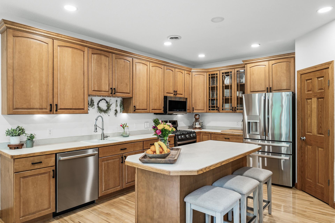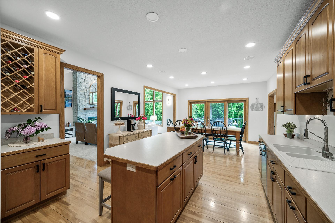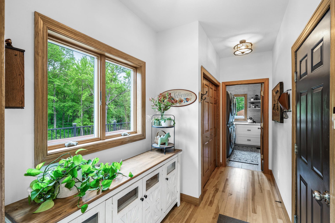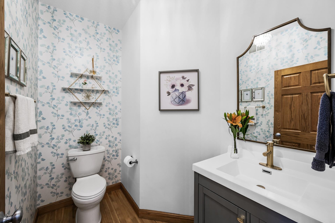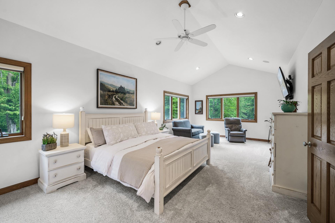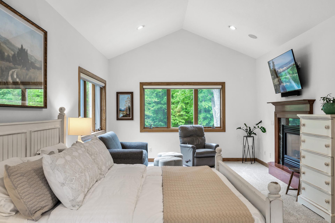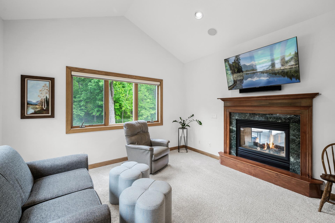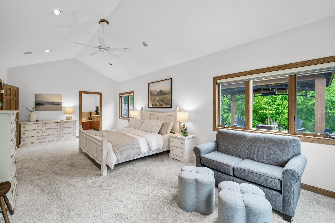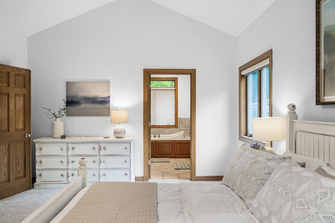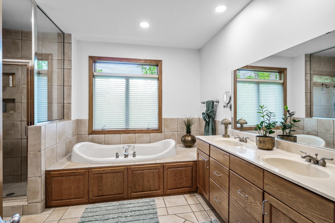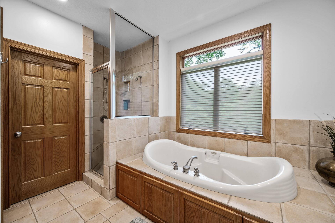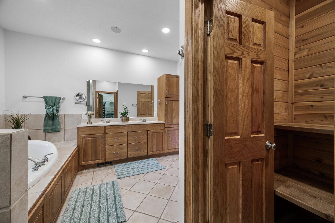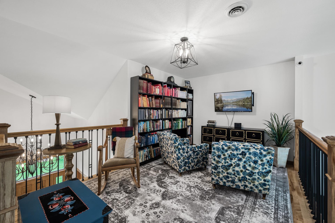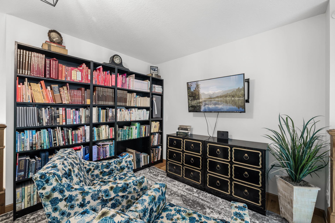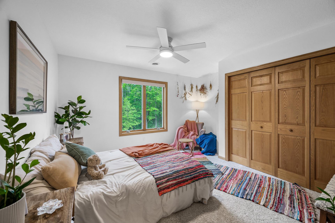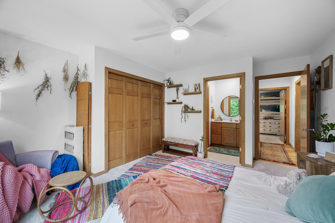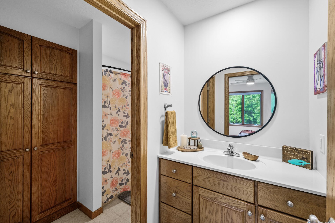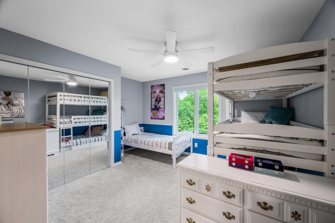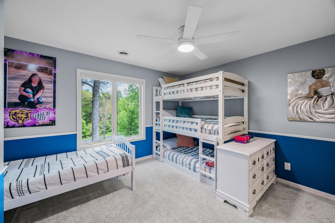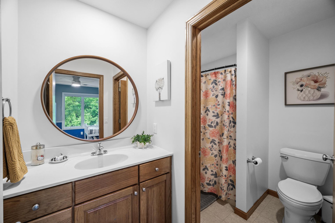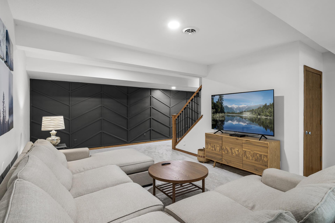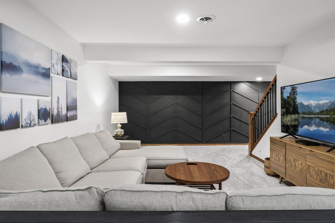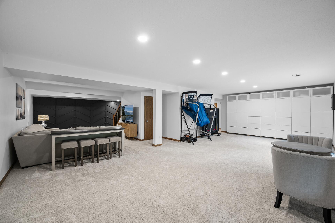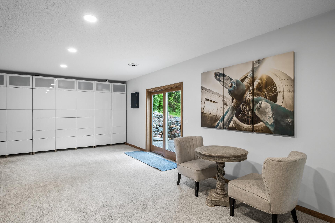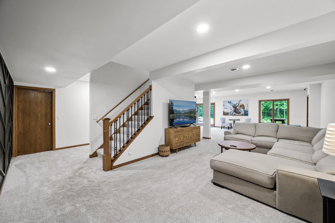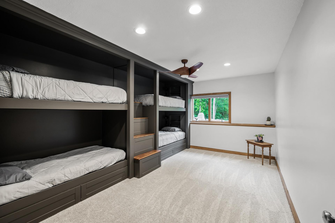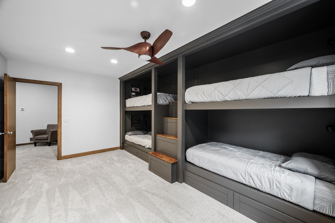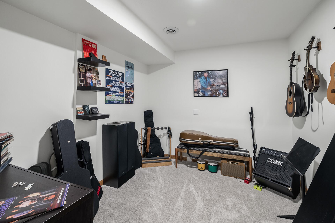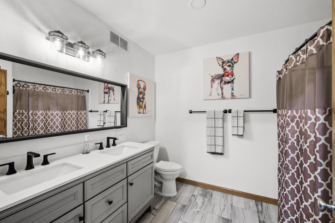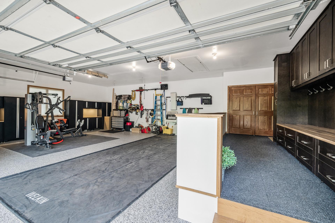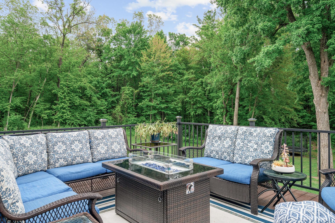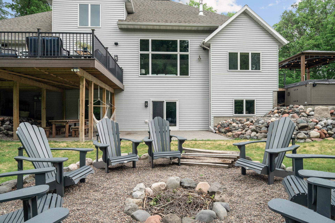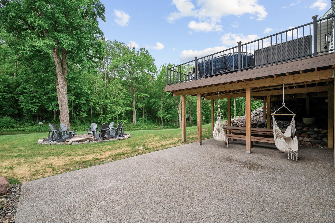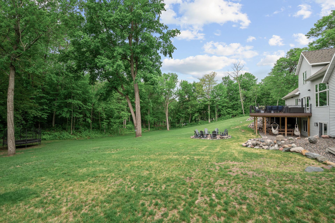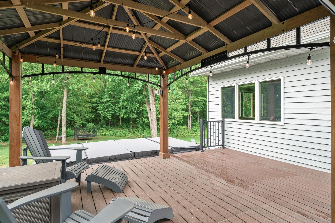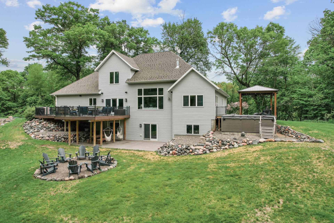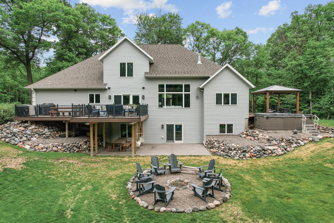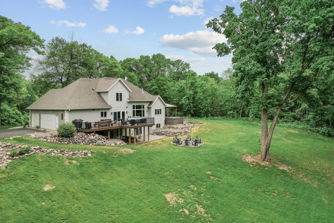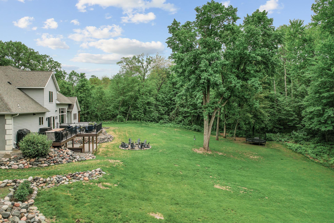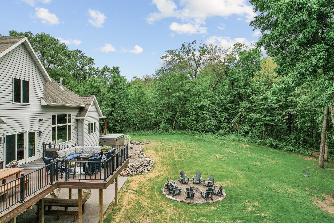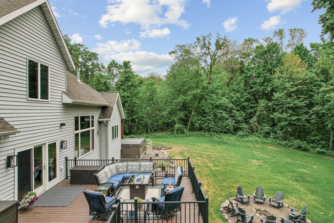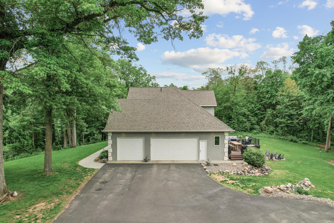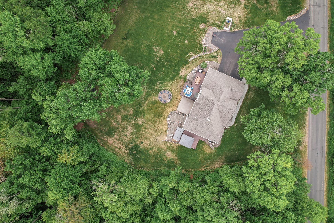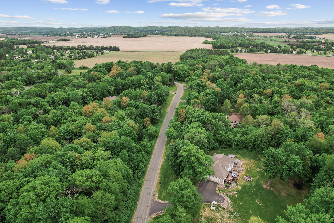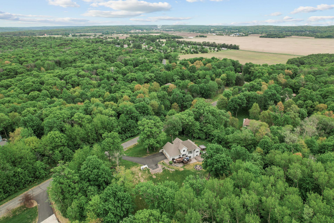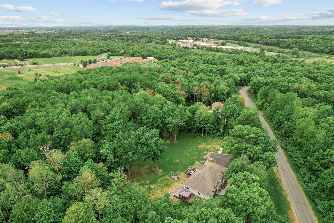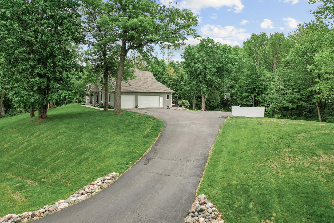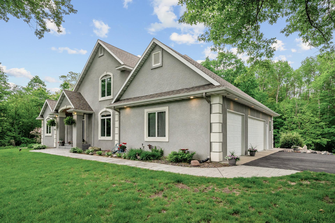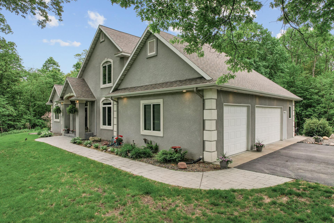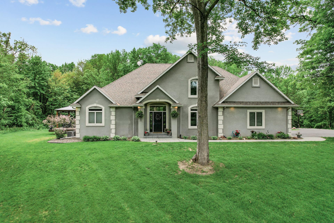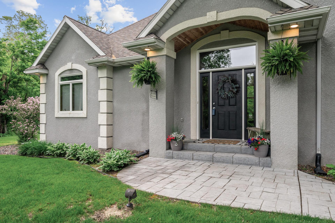
Property Listing
Description
Welcome to this stunning 4-bedroom, 4-bathroom home located in the prestigious Buck ridge neighborhood of Osceola. Nestled on 2.31 beautifully landscaped acres, this thoughtfully updated property offers the perfect blend of comfort, luxury, and functionality. Step inside to discover a spacious and light-filled layout featuring vaulted ceilings, new carpet, and a striking double-sided gas fireplace shared between the main living area and the owner’s suite. The owner’s retreat boasts a luxurious full bath with tile, a whirlpool tub, separate shower, and in-floor heat. The heart of the home is the custom kitchen, designed for both everyday living and entertaining. Enjoy seamless indoor-outdoor living with surround sound throughout the home and on the expansive new deck with a charming pergola—perfect for gatherings or quiet evenings. The lower level includes a newly finished bedroom with built-in bunk beds, brand new bathroom. The finished garage which has been transformed with custom cabinetry and an epoxy floor. There’s plenty of room for hobbies or storage with a 3-stall garage. Additional highlights include: Whole-home ventilation system with humidistat Whole-home water filtration system Laundry “boss” room equipped with two washers and two dryers Recessed lighting throughout Swim spa for year-round enjoyment Walk-in closets in multiple bedrooms Furnace only 3 years old Surround sound for both indoor and outdoor entertainment This home truly has it all—comfort, style, and functionality—all in one of Osceola’s most sought-after neighborhoods. Don’t miss your chance to own this exceptional property! Book your showings today.Property Information
Status: Active
Sub Type: ********
List Price: $689,900
MLS#: 6723342
Current Price: $689,900
Address: 840 250th Street, Osceola, WI 54020
City: Osceola
State: WI
Postal Code: 54020
Geo Lat: 45.332711
Geo Lon: -92.675819
Subdivision: Buck Ridge Add 01
County: Polk
Property Description
Year Built: 2000
Lot Size SqFt: 100623.6
Gen Tax: 5146.53
Specials Inst: 0
High School: ********
Square Ft. Source:
Above Grade Finished Area:
Below Grade Finished Area:
Below Grade Unfinished Area:
Total SqFt.: 4396
Style: Array
Total Bedrooms: 4
Total Bathrooms: 4
Total Full Baths: 3
Garage Type:
Garage Stalls: 3
Waterfront:
Property Features
Exterior:
Roof:
Foundation:
Lot Feat/Fld Plain: Array
Interior Amenities:
Inclusions: ********
Exterior Amenities:
Heat System:
Air Conditioning:
Utilities:


