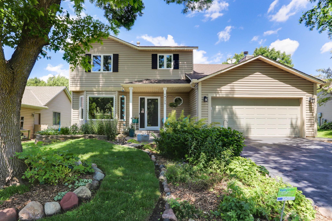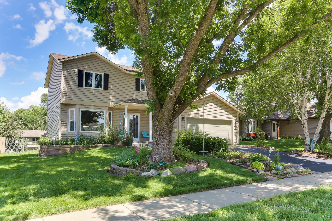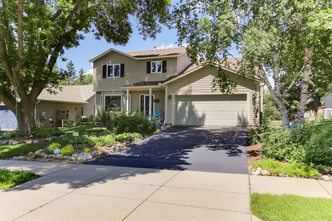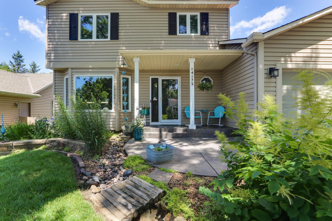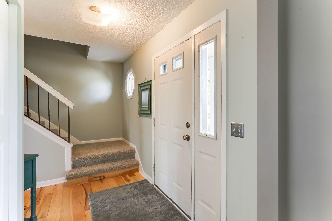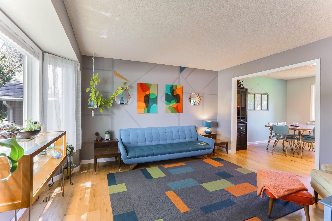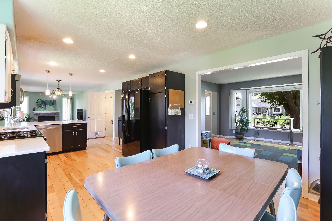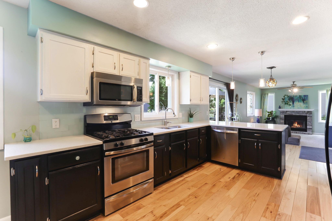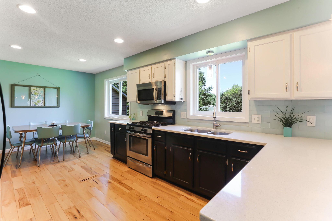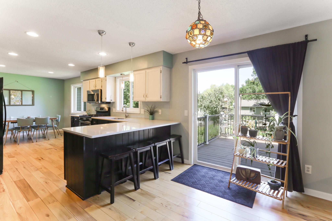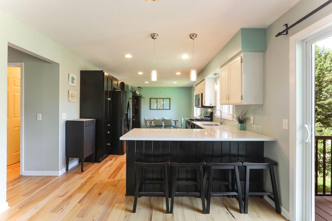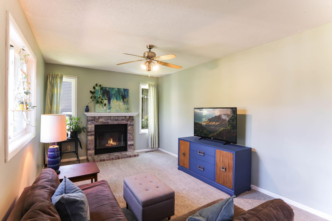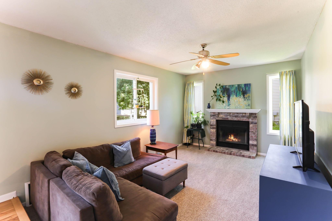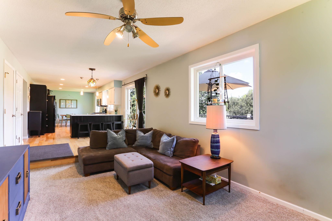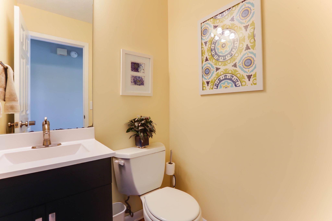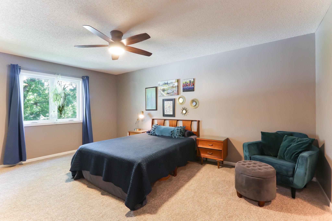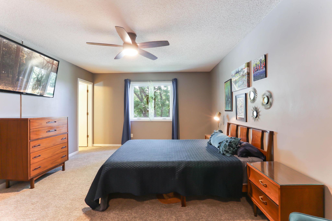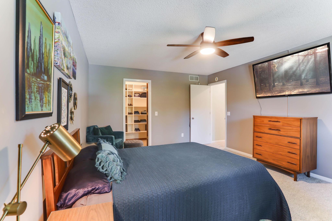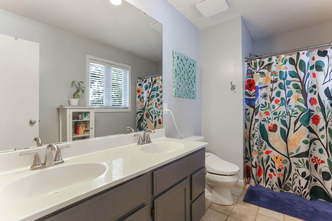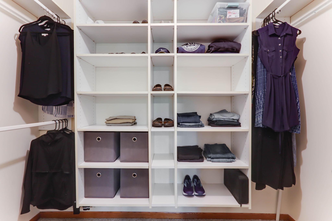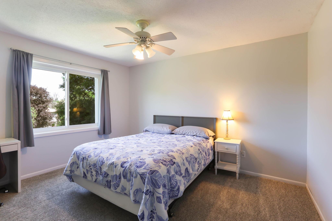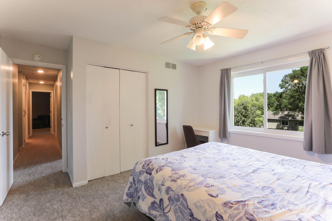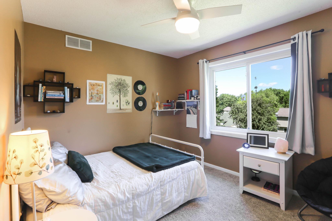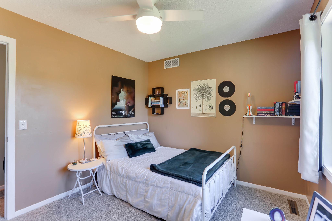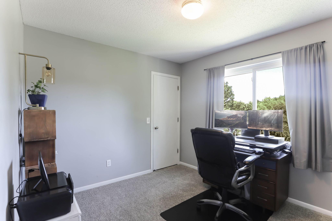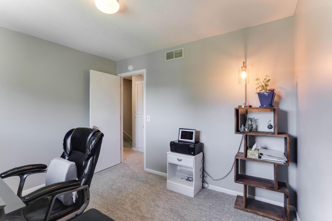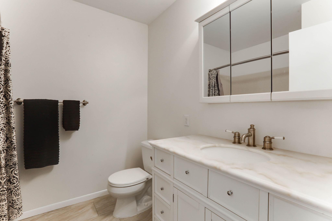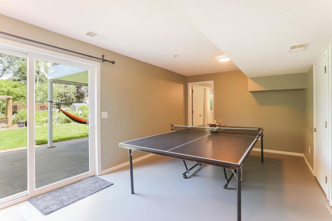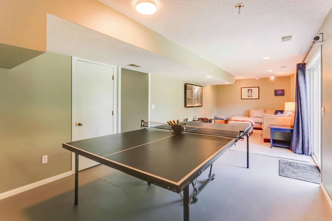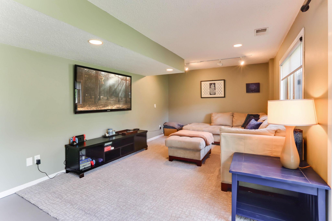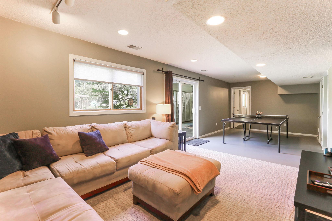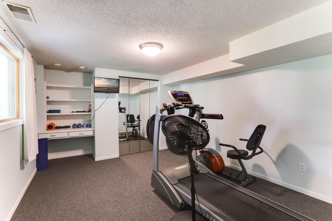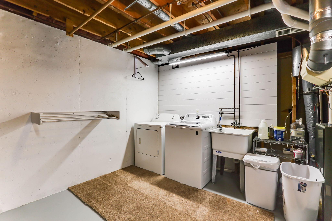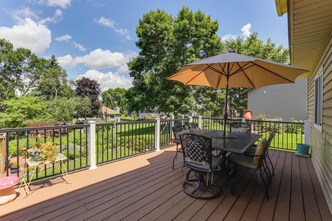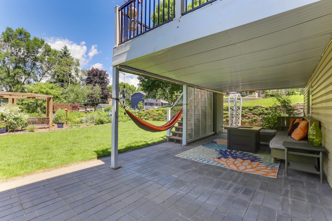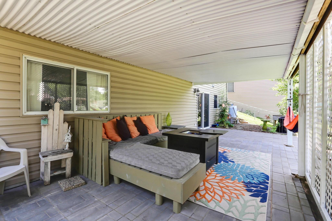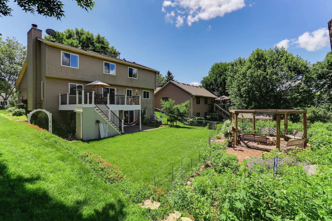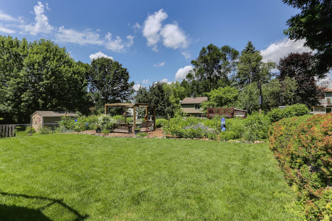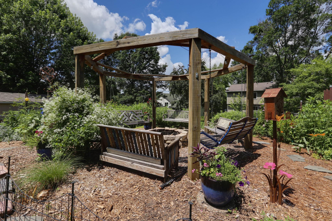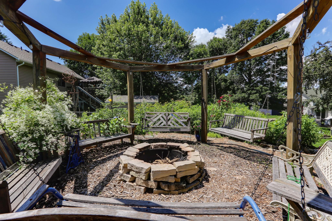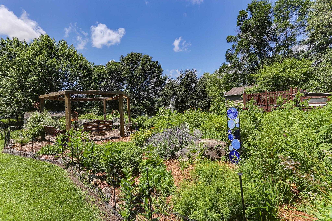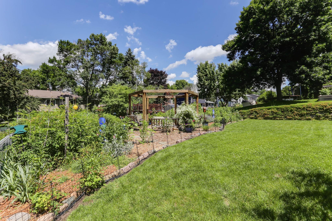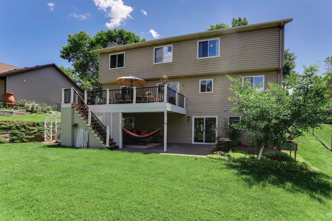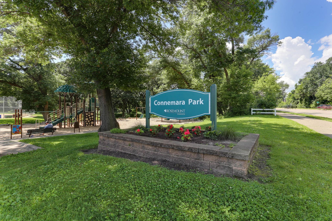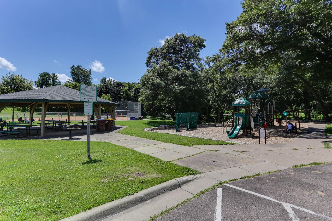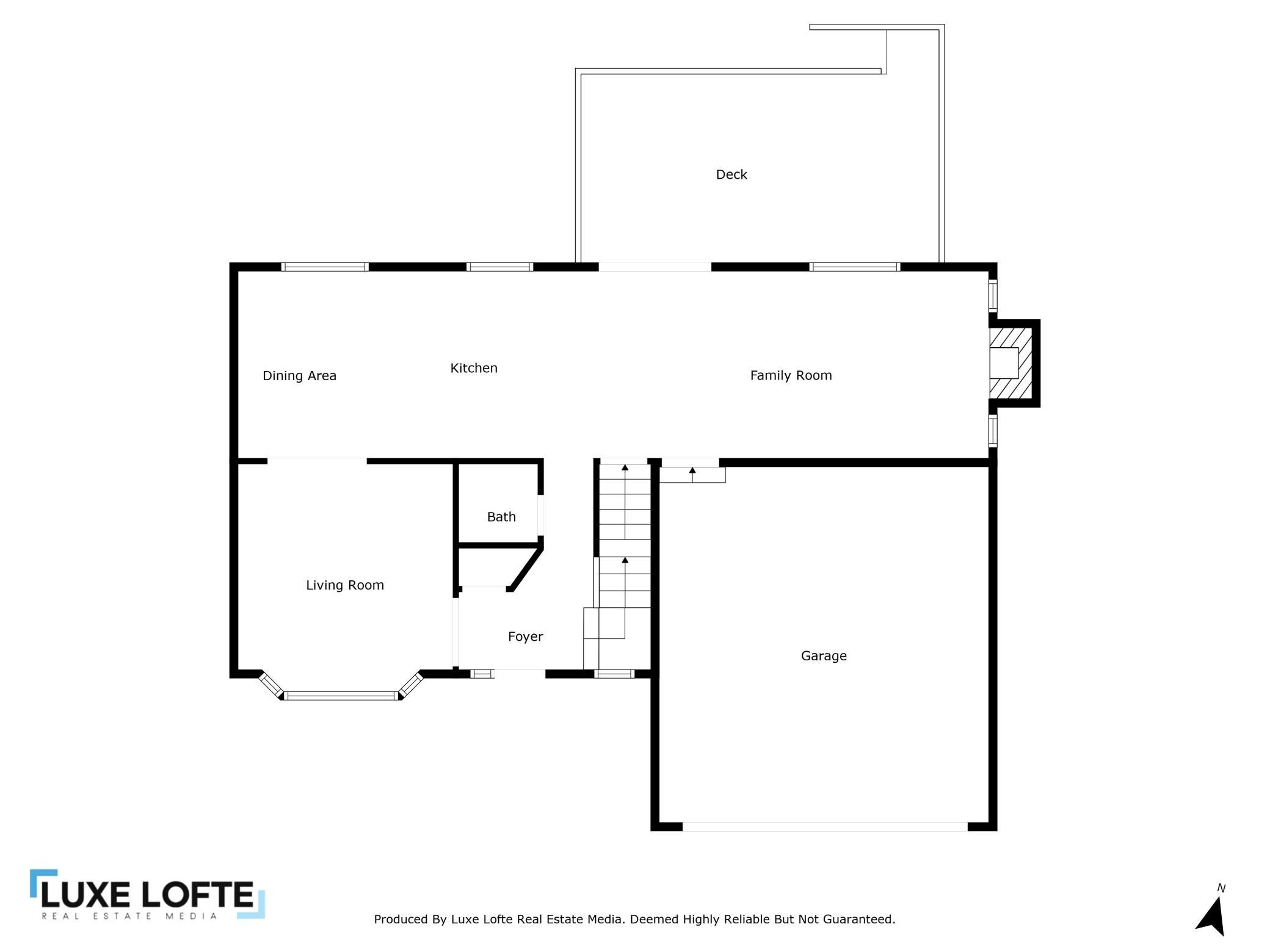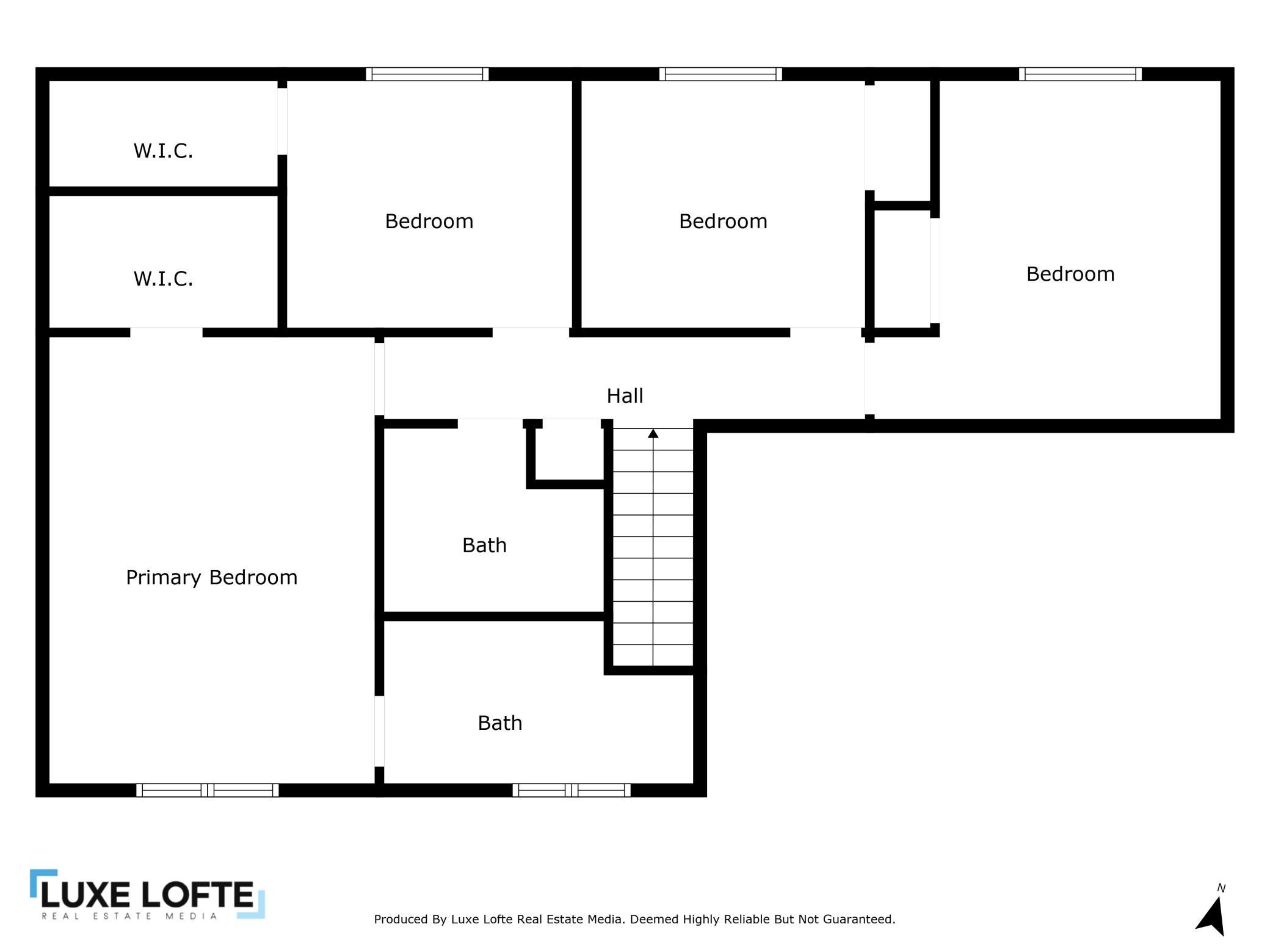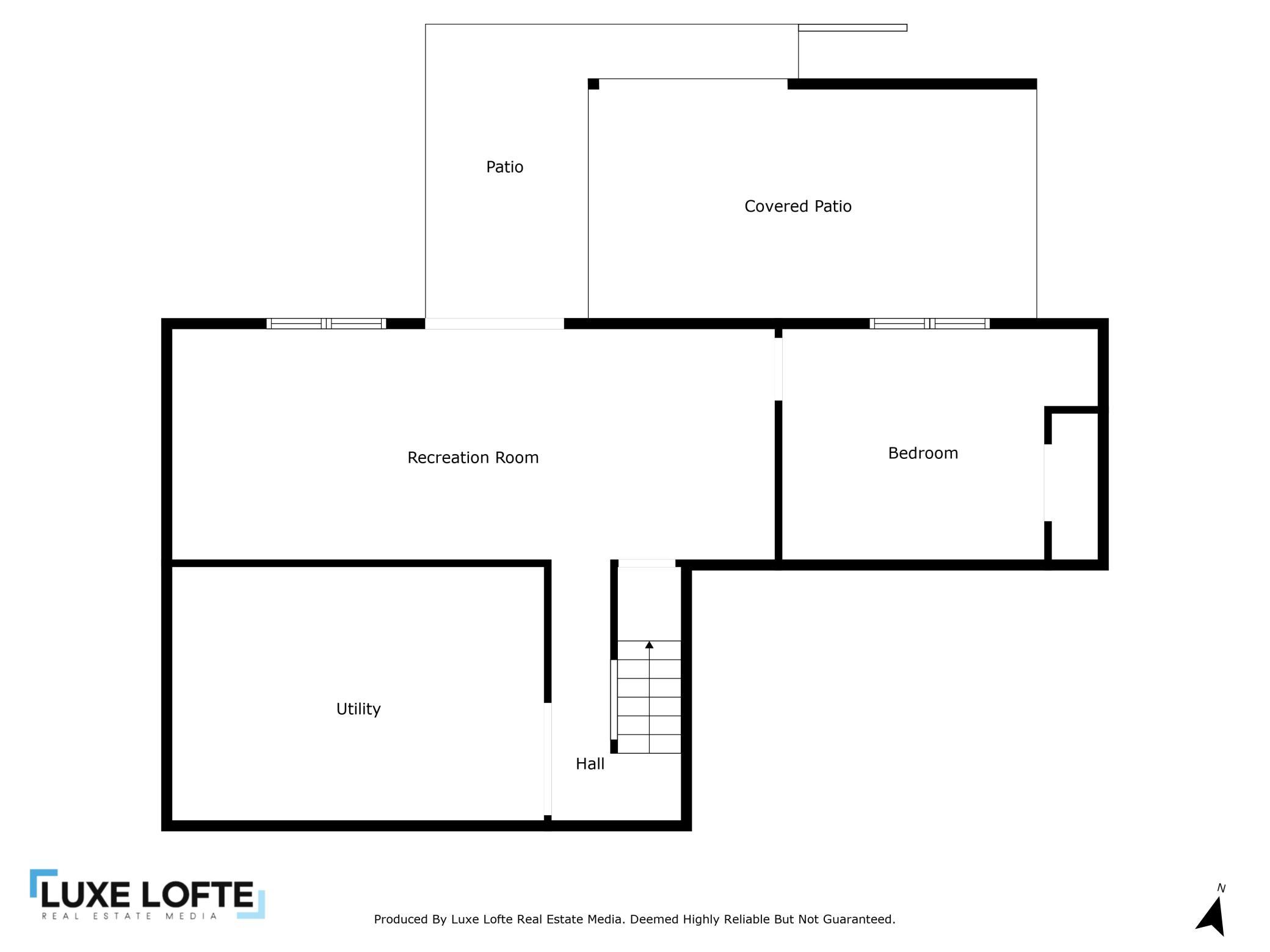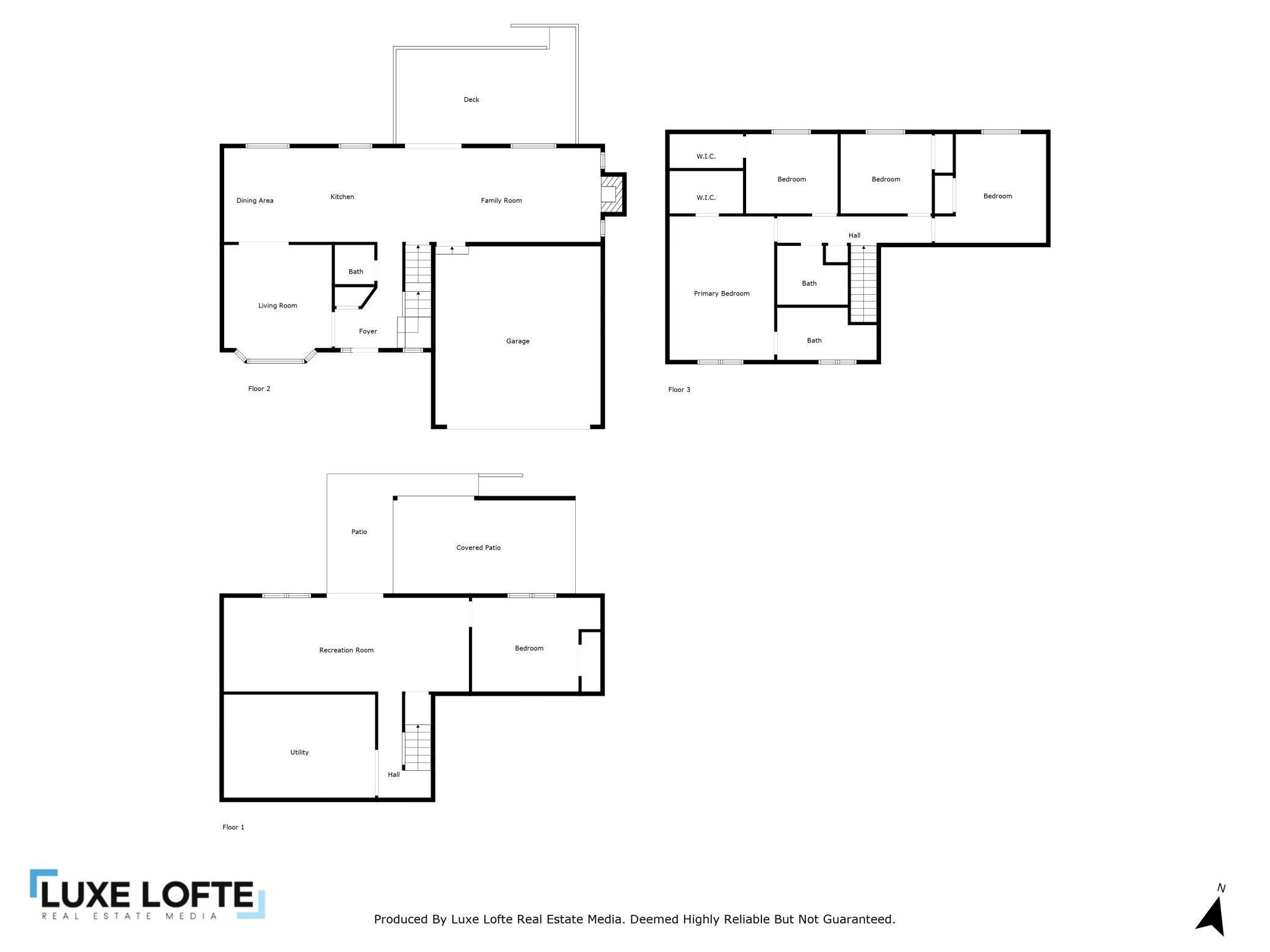
Property Listing
Description
Welcome to this meticulously maintained 5-bedroom, 3-bath home that beautifully blends modern comfort, eco-conscious living, and timeless charm. Located in the highly sought-after ISD 196 school district, this home is perfect for families, garden lovers, and anyone seeking both functionality and serenity. Step inside to a bright, open-concept layout filled with natural light from all-new windows. The informal dining room flows effortlessly into a spacious family room anchored by a cozy wood burning fireplace—ideal for both everyday living and entertaining. The kitchen shines with elegant quartz countertops, generous cabinetry, and a smart, functional design. The primary suite features a private master bath, creating a peaceful, spa-like retreat at the end of your day. A fully finished walk-out basement leads directly to a patio and beautifully landscaped backyard, offering seamless indoor-outdoor living. Enjoy morning coffee or evening dinners on the elevated deck overlooking a lush, pollinator-friendly yard. Outdoors, discover a true gardener’s paradise. The landscape is filled with native plants, a bee lawn on the front boulevard, and pollinator gardens that bloom with color and life. Rain gardens and rain barrels support eco-conscious care, and the entire property has been lovingly maintained without the use of herbicides or pesticides. Conveniently located near scenic parks, walking trails, shopping, restaurants, and top-rated schools, this rare gem offers the perfect balance of peaceful retreat and urban convenience.Property Information
Status: Active
Sub Type: ********
List Price: $429,000
MLS#: 6723171
Current Price: $429,000
Address: 14175 Dearborn Path, Rosemount, MN 55068
City: Rosemount
State: MN
Postal Code: 55068
Geo Lat: 44.744634
Geo Lon: -93.152977
Subdivision:
County: Dakota
Property Description
Year Built: 1989
Lot Size SqFt: 8276.4
Gen Tax: 4498
Specials Inst: 0
High School: ********
Square Ft. Source:
Above Grade Finished Area:
Below Grade Finished Area:
Below Grade Unfinished Area:
Total SqFt.: 2413
Style: Array
Total Bedrooms: 5
Total Bathrooms: 3
Total Full Baths: 2
Garage Type:
Garage Stalls: 2
Waterfront:
Property Features
Exterior:
Roof:
Foundation:
Lot Feat/Fld Plain: Array
Interior Amenities:
Inclusions: ********
Exterior Amenities:
Heat System:
Air Conditioning:
Utilities:


