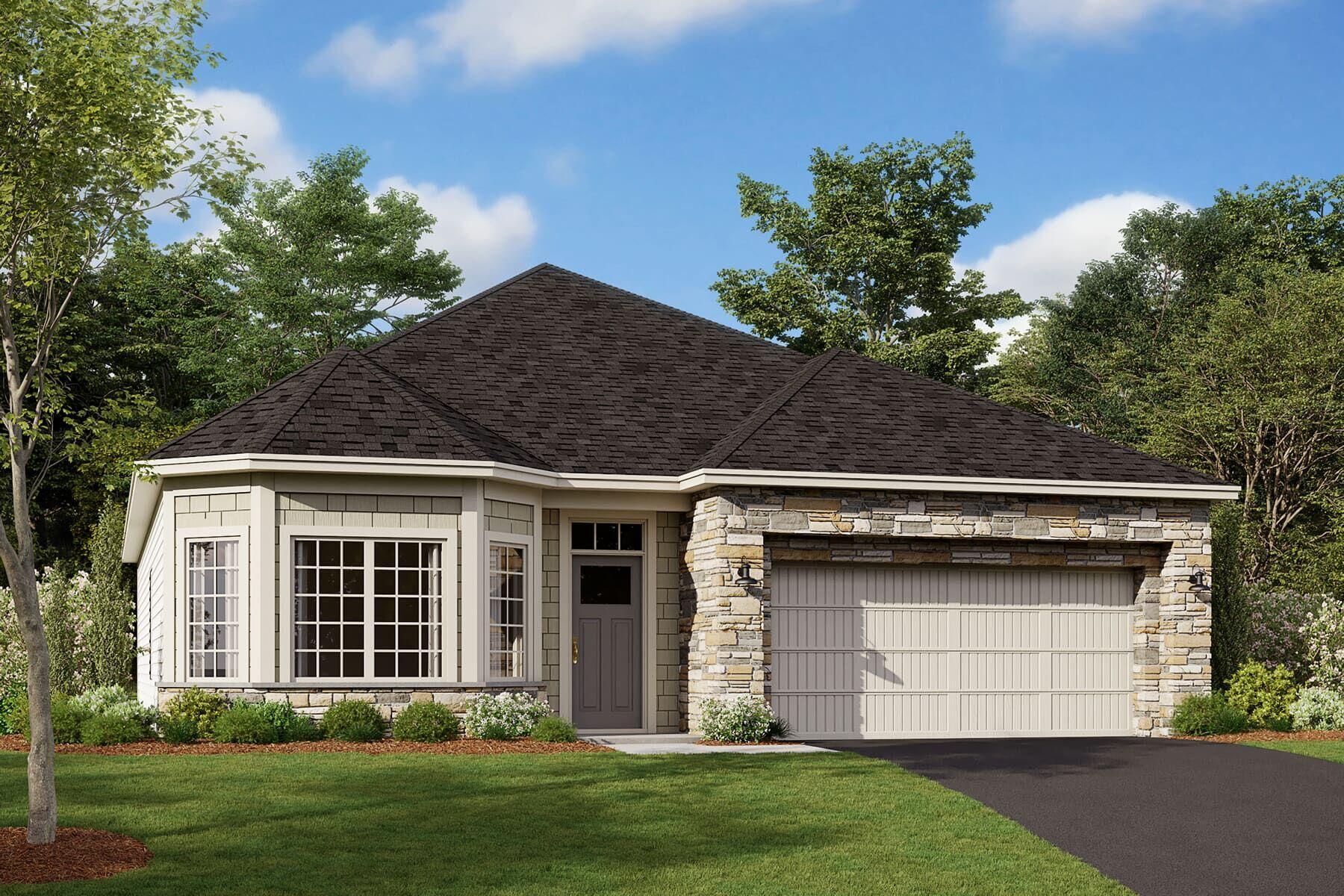
Property Listing
Description
Experience effortless one-level living with the Cedarwood plan — a thoughtfully designed Hans Hagen Patio Villa that combines comfort, function, and style. This popular layout offers 2 bedrooms, 2 bathrooms, a versatile den, and an open-concept living space perfect for both relaxing and entertaining. With 9’ ceilings throughout, the home feels bright and spacious from the moment you step inside. The kitchen features a practical layout with stainless steel appliances, a center island ideal for casual dining or meal prep, and a walk-in pantry for added storage. The kitchen flows seamlessly into the dining area and family room, creating a connected living space you will love. The owner’s suite includes a private en-suite with a double sink vanity, shower, and walk-in closet. A 2-car garage provides ample room for vehicles and storage. Located in our Amber Fields community, you will enjoy access to walking trails, scenic holding ponds, and multiple parks — a neighborhood with something for everyone. This is a to-be-built home, offering you the opportunity to select this plan or explore other options that best fit your lifestyle.Property Information
Status: Active
Sub Type: ********
List Price: $487,990
MLS#: 6723156
Current Price: $487,990
Address: 1290 149th Street W, Rosemount, MN 55068
City: Rosemount
State: MN
Postal Code: 55068
Geo Lat: 44.736864
Geo Lon: -93.093798
Subdivision: AMBER FIELDS NINTH ADDITION
County: Dakota
Property Description
Year Built: 2025
Lot Size SqFt: 6534
Gen Tax: 446
Specials Inst: 0
High School: ********
Square Ft. Source:
Above Grade Finished Area:
Below Grade Finished Area:
Below Grade Unfinished Area:
Total SqFt.: 1734
Style: Array
Total Bedrooms: 2
Total Bathrooms: 2
Total Full Baths: 1
Garage Type:
Garage Stalls: 2
Waterfront:
Property Features
Exterior:
Roof:
Foundation:
Lot Feat/Fld Plain: Array
Interior Amenities:
Inclusions: ********
Exterior Amenities:
Heat System:
Air Conditioning:
Utilities:


