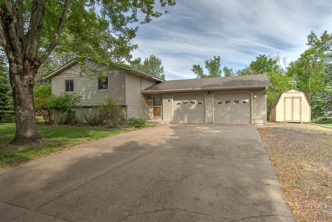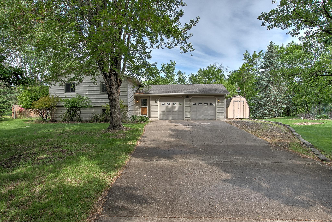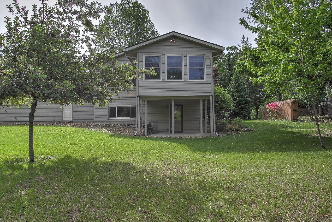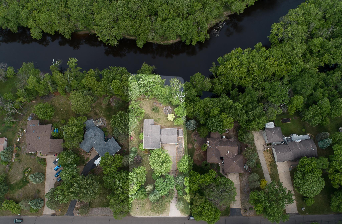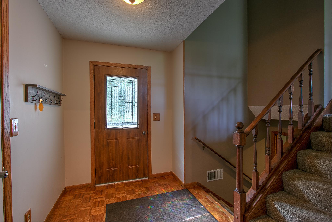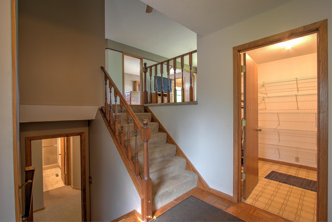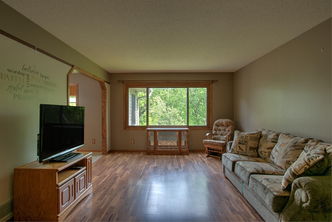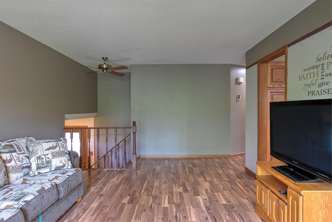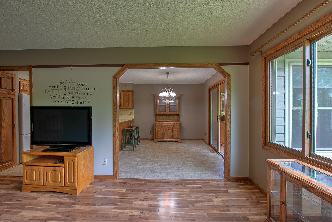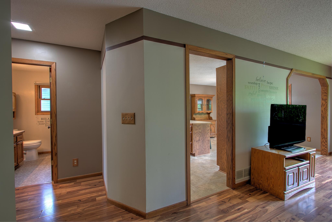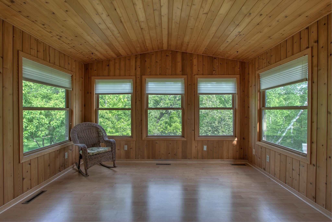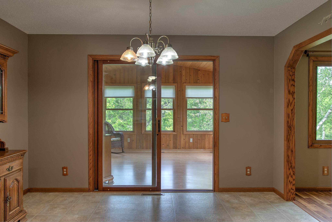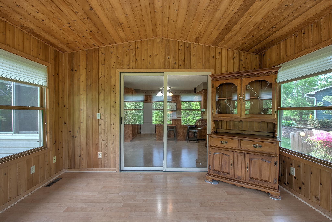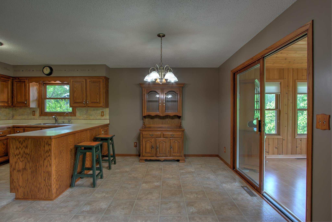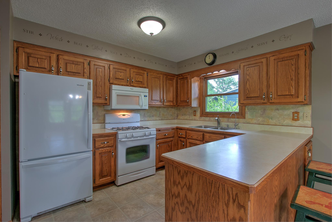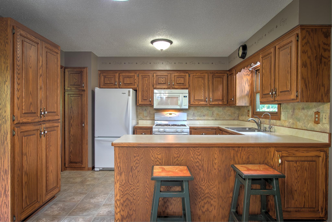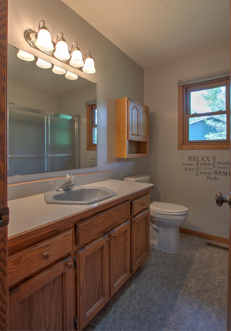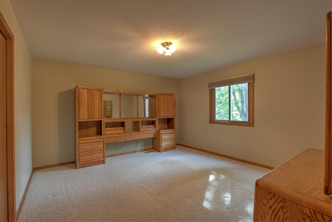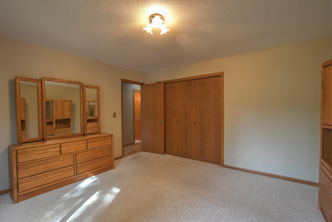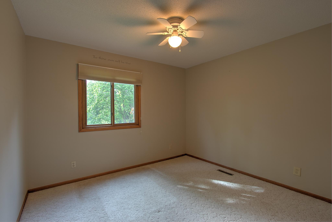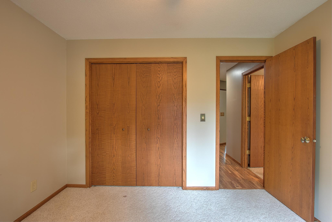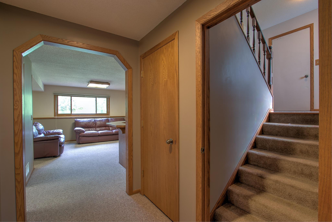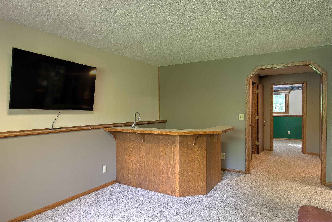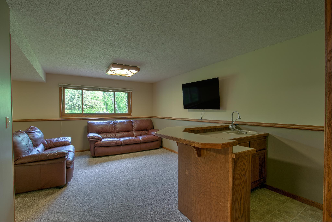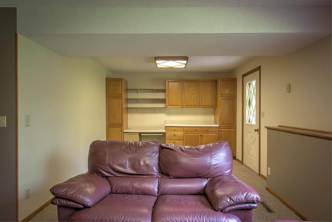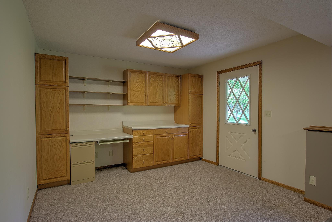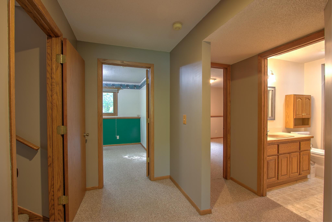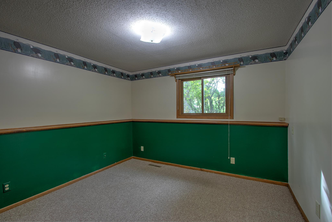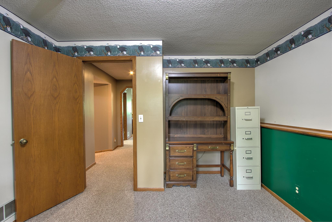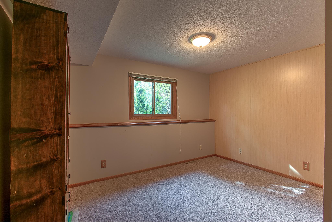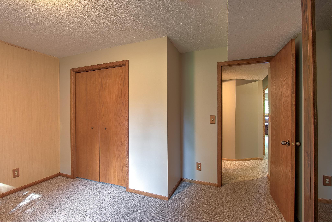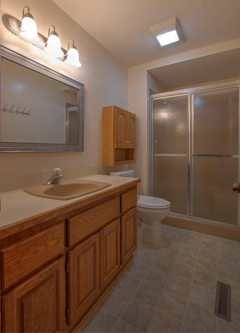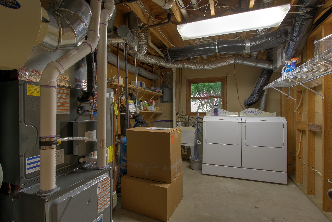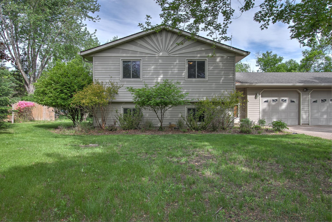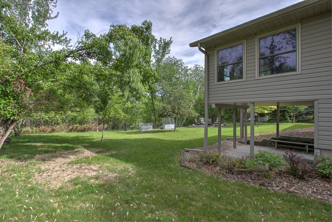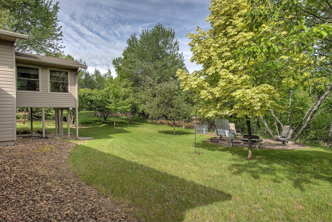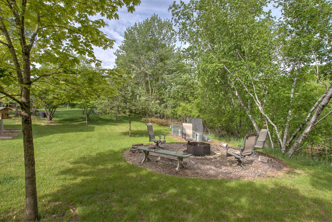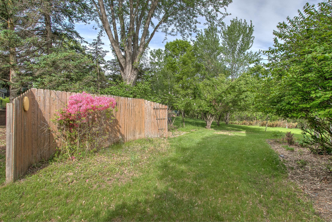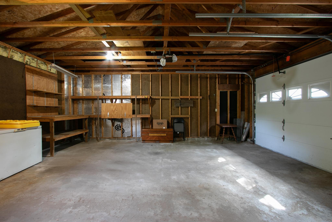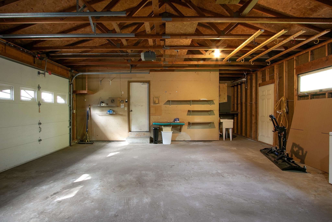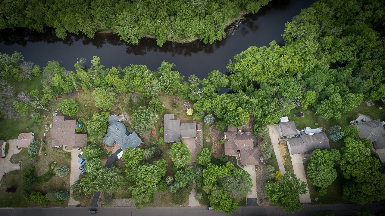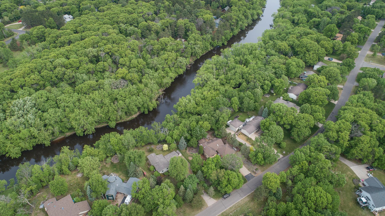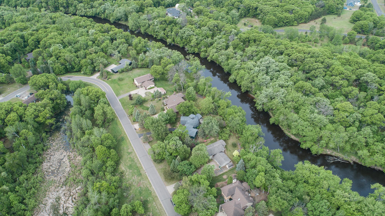
Property Listing
Description
Nestled on a perfect 0.54 acre lot, this charming split-level home offers the perfect blend of comfort & space! Located in the highly desirable Goldenwood neighborhood, this property boasts water frontage on the Rum River where you can enjoy the views from around the dedicated fire pit area in the backyard. Upon entering this home, you'll be greeted by not only a modern updated front door but a spacious entry with an oversized coat closet. Upstairs the quaint kitchen awaits with an abundance of counter space and cabinets- ready for cooking & baking! The flow of the main living areas are separated yet still feel open concept which is perfect for entertaining. Off the dining room is a beautiful 4-season porch with rustic tongue and groove wood accents, the perfect spot to cozy up with a book or to watch wildlife in the yard. Upper level has expansive primary bedroom with double closet space, a second bedroom and full bath. In the lower level you'll notice the wet bar area, great spot for entertaining complete with built ins. Bonus that it's a walkout to a small patio! Additionally, there's a third bedroom and den/office room. You'll be impressed by ample storage in every room with more outside in the storage shed. New furnace, new central AC & new Kinetico water treatment system was installed. Septic System is compliant. With its ideal location, open space and river front this property is ready for a new owner to enjoy! Make sure to take the 3D Virtual Tour!Property Information
Status: Active
Sub Type: ********
List Price: $349,000
MLS#: 6722805
Current Price: $349,000
Address: 31420 Rum River Drive NE, Cambridge, MN 55008
City: Cambridge
State: MN
Postal Code: 55008
Geo Lat: 45.538807
Geo Lon: -93.249139
Subdivision: Rum View Terrace
County: Isanti
Property Description
Year Built: 1985
Lot Size SqFt: 23522.4
Gen Tax: 2892
Specials Inst: 0
High School: ********
Square Ft. Source:
Above Grade Finished Area:
Below Grade Finished Area:
Below Grade Unfinished Area:
Total SqFt.: 1802
Style: Array
Total Bedrooms: 3
Total Bathrooms: 2
Total Full Baths: 1
Garage Type:
Garage Stalls: 2
Waterfront:
Property Features
Exterior:
Roof:
Foundation:
Lot Feat/Fld Plain: Array
Interior Amenities:
Inclusions: ********
Exterior Amenities:
Heat System:
Air Conditioning:
Utilities:


