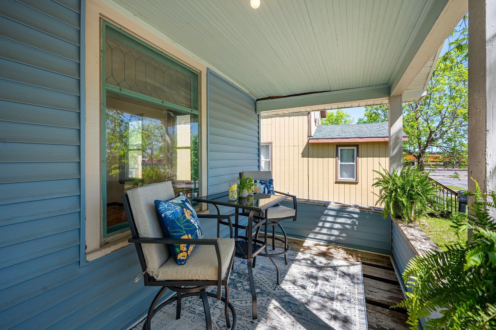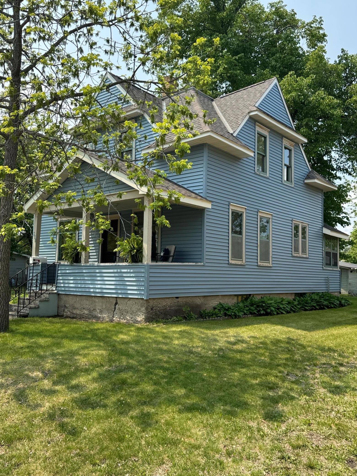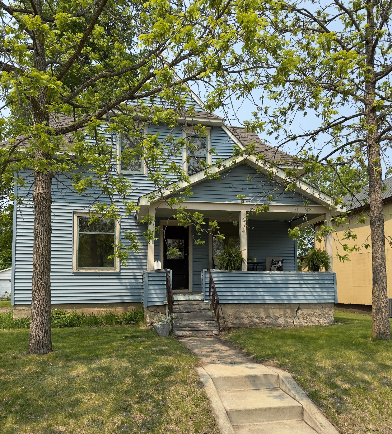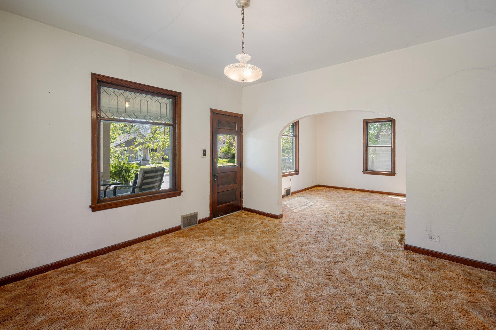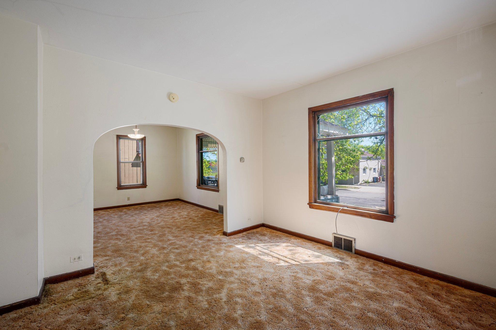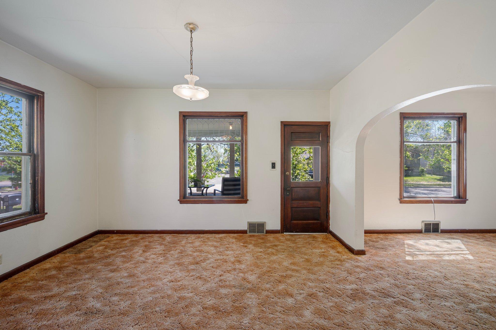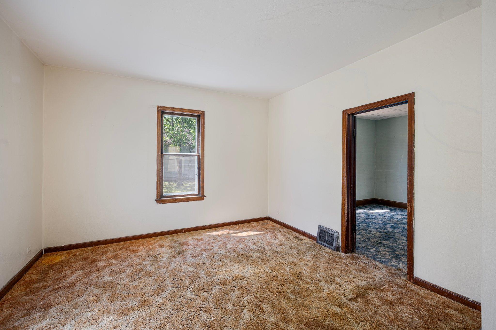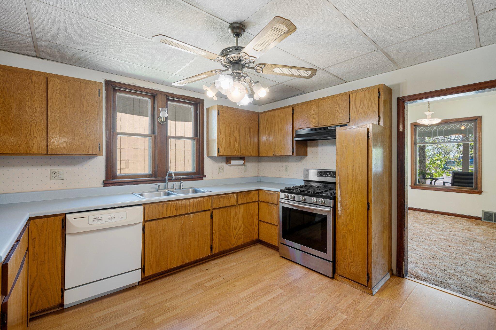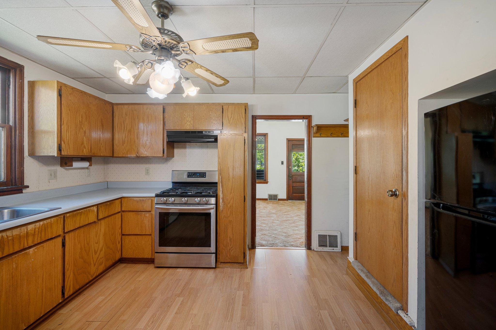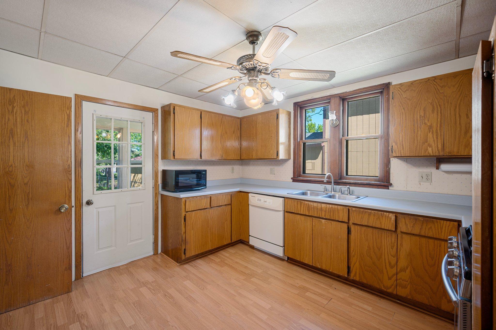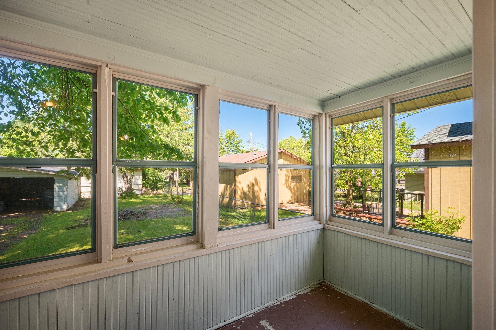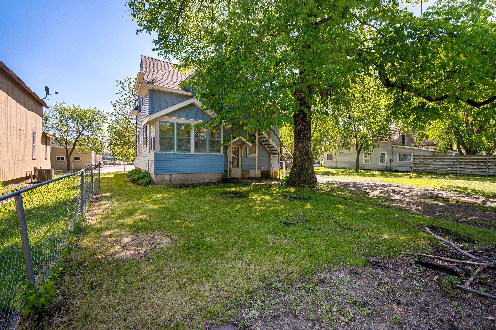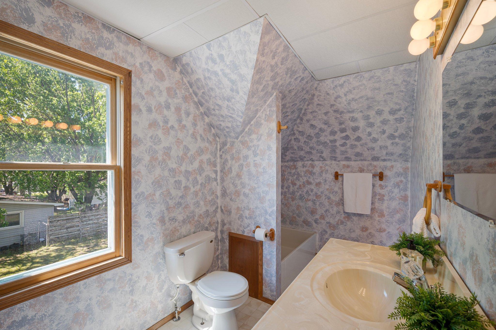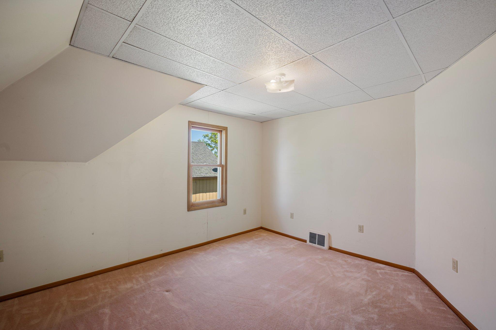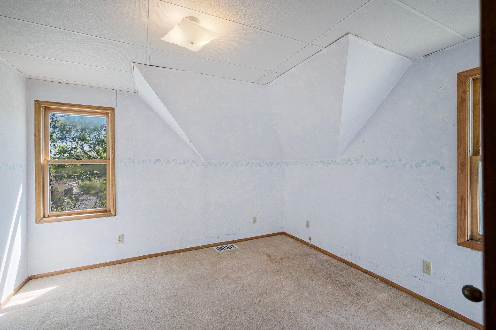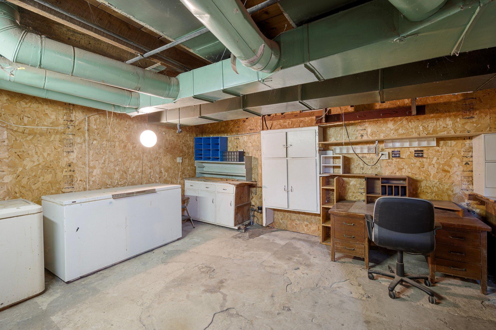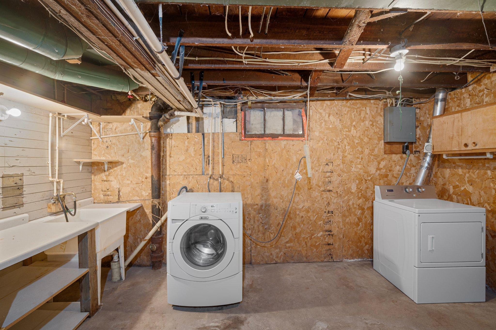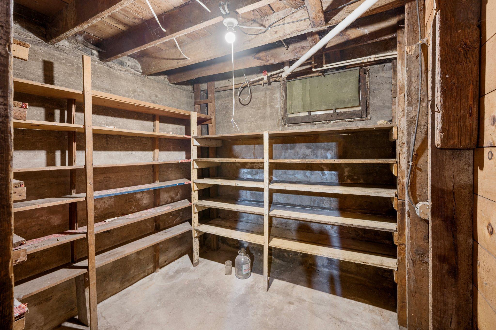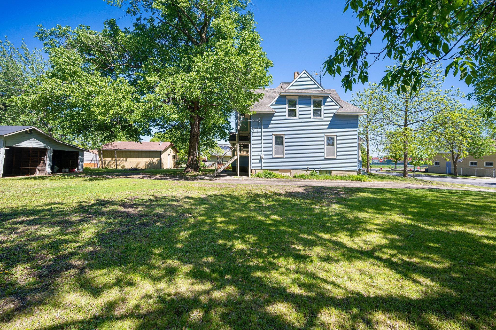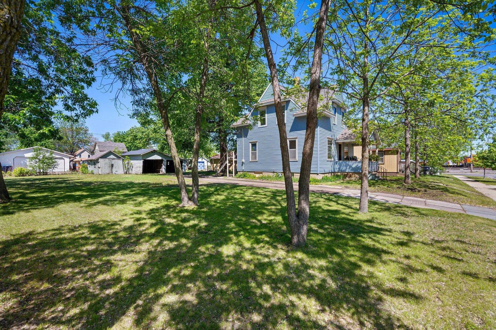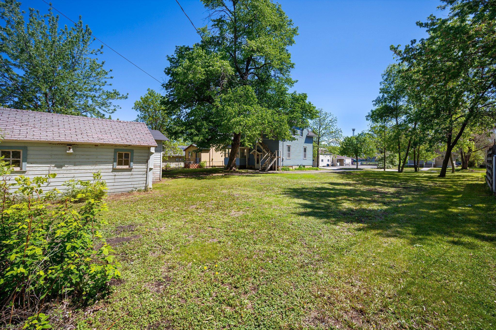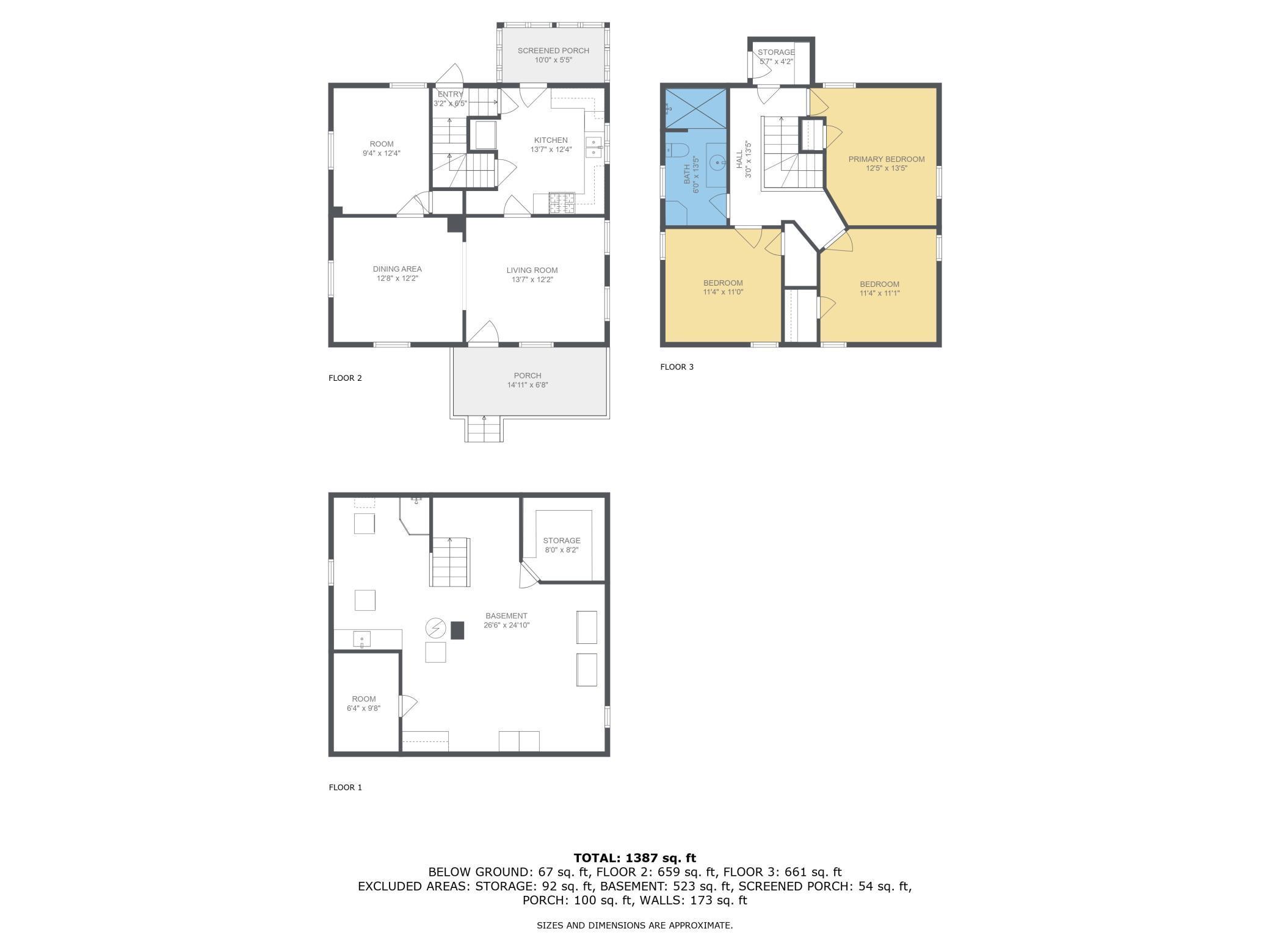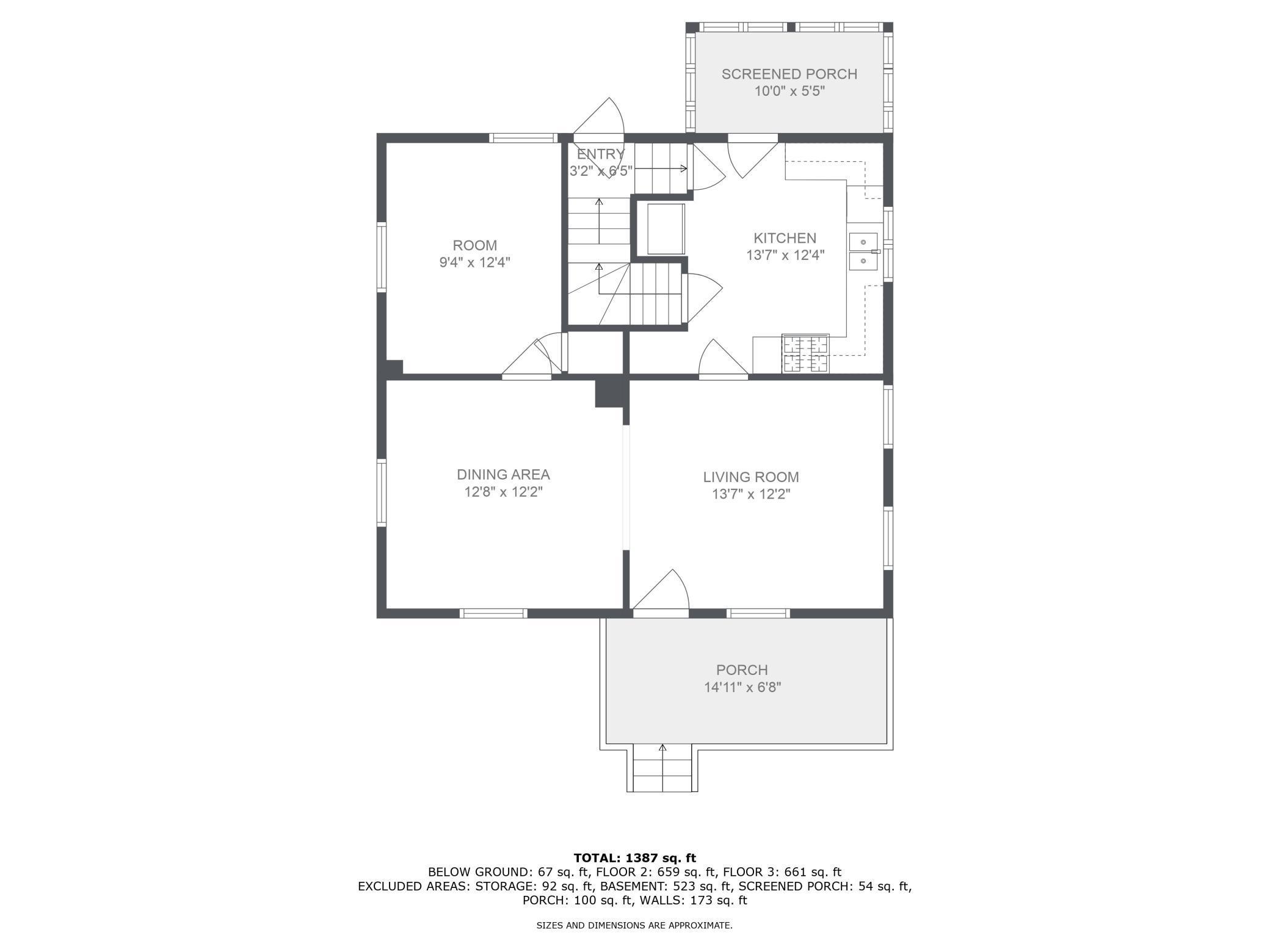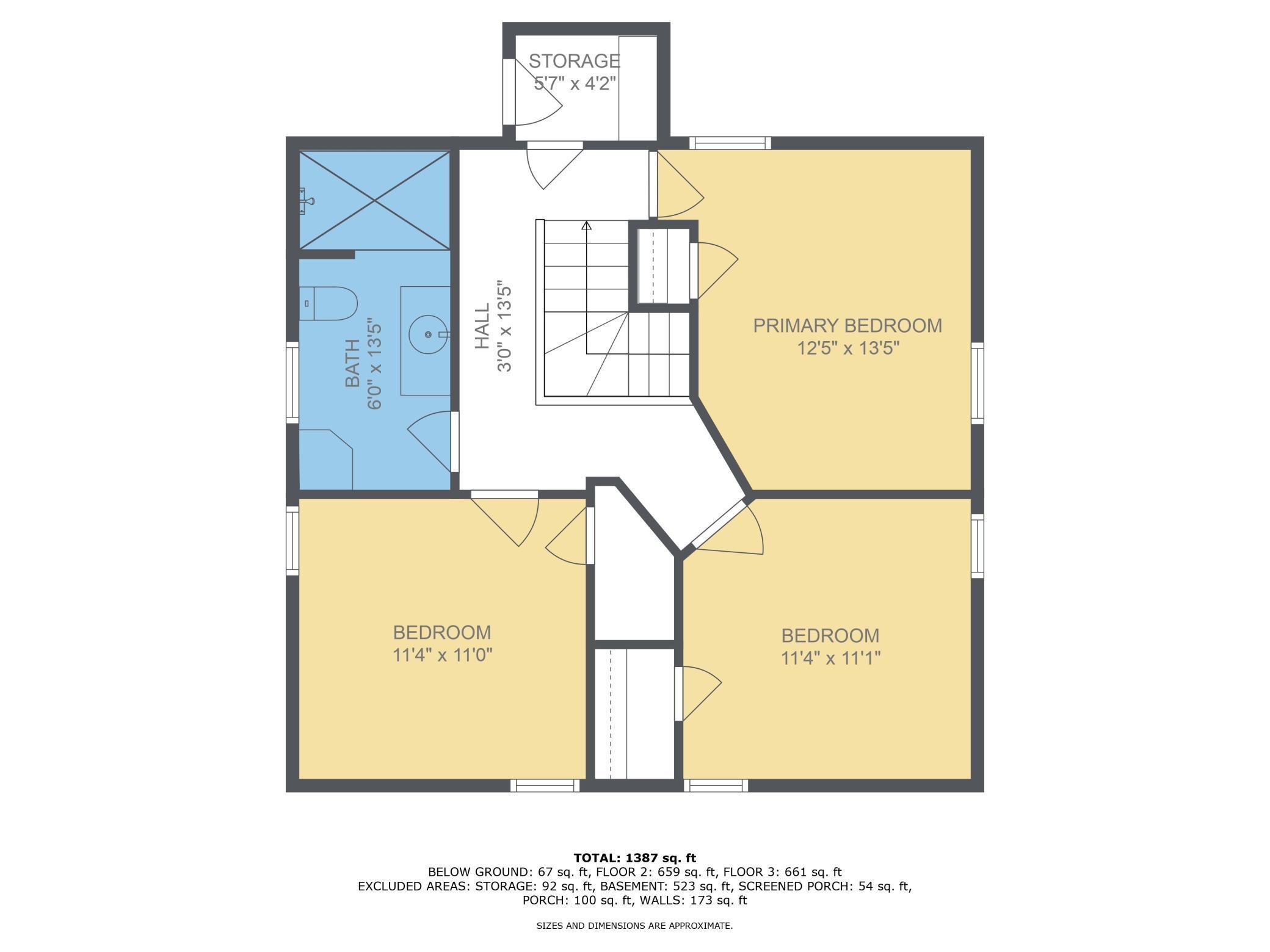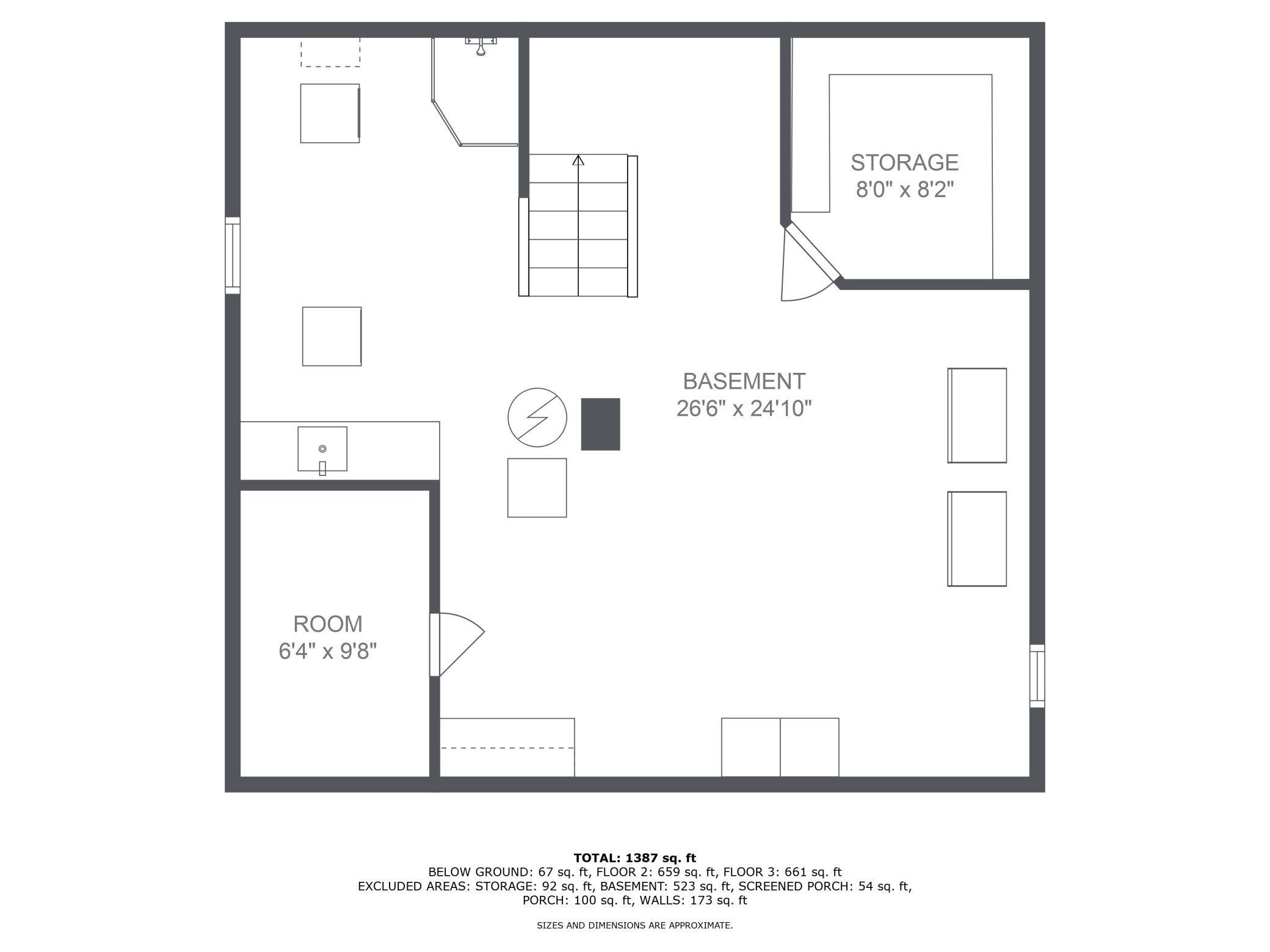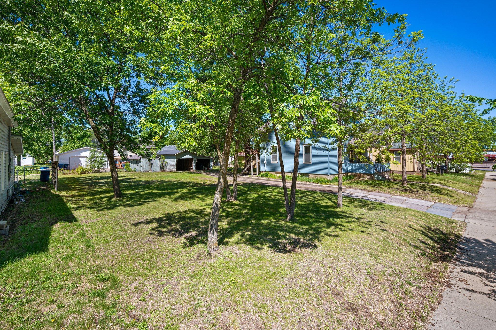
Property Listing
Description
This charming 4-bedroom, 1-bathroom home offers a great opportunity to bring your renovation ideas to life. Built in 1915, it boasts character throughout, with a layout that's both functional and welcoming. Some original hardwood floors lie beneath the carpeting, offering potential for a stylish refresh. A new roof and siding provide peace of mind for future maintenance. There is BONUS $ potential within the large lot. The property can be divided and sold if the buyer chooses to do so. City Water and Sewer have been added already! Enjoy your morning coffee on the covered front porch or unwind after a long day in the 3-season back porch. The lot features mature trees that offer shade, while the generous outdoor space leaves room for gardening, play areas, or weekend barbeques. Whether you’re a first-time buyer or looking to invest in a home you can tailor to your style, the floor plan provides a solid canvas. The primary bedroom and additional rooms are sized well, offering flexibility for guest rooms, office space, or hobbies. You’ll love the location—just a short distance from Seberger Park and Pool (seasonally closed), a perfect spot for lounging on sunny days. Downtown St. Cloud is minutes away for dining, shopping, and entertainment, and St. Cloud State University is nearby, making this home ideal for multiple lifestyles and needs. This property combines potential and practicality in an established neighborhood. Don’t miss this chance to plant roots or find your next project—because sometimes the right foundation is all you need to create something special.Property Information
Status: Active
Sub Type: ********
List Price: $169,900
MLS#: 6722758
Current Price: $169,900
Address: 431 19 1/2 Avenue N, Saint Cloud, MN 56303
City: Saint Cloud
State: MN
Postal Code: 56303
Geo Lat: 45.561381
Geo Lon: -94.180405
Subdivision: Coates, Cooper & Freemans Add
County: Stearns
Property Description
Year Built: 1915
Lot Size SqFt: 11761.2
Gen Tax: 1920
Specials Inst: 0
High School: ********
Square Ft. Source:
Above Grade Finished Area:
Below Grade Finished Area:
Below Grade Unfinished Area:
Total SqFt.: 1821
Style: Array
Total Bedrooms: 4
Total Bathrooms: 1
Total Full Baths: 1
Garage Type:
Garage Stalls: 2
Waterfront:
Property Features
Exterior:
Roof:
Foundation:
Lot Feat/Fld Plain: Array
Interior Amenities:
Inclusions: ********
Exterior Amenities:
Heat System:
Air Conditioning:
Utilities:


