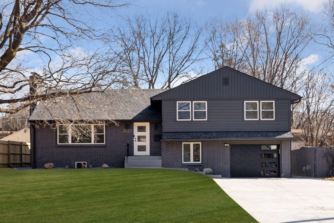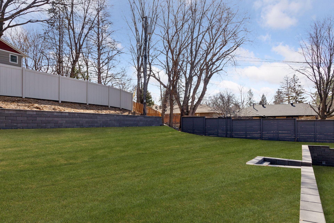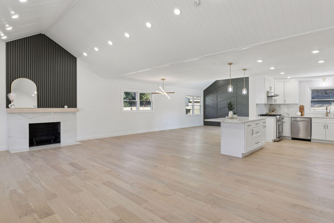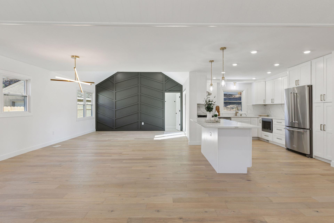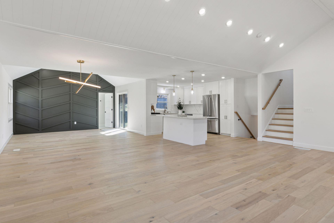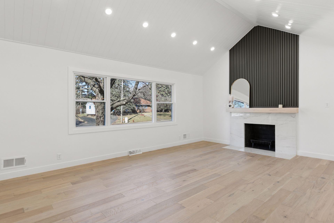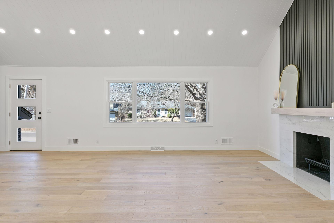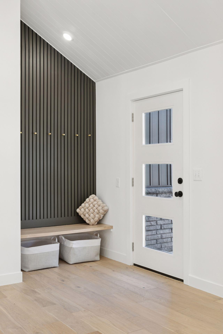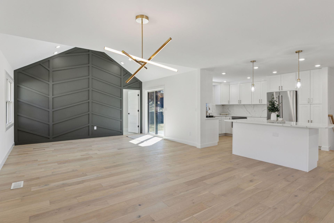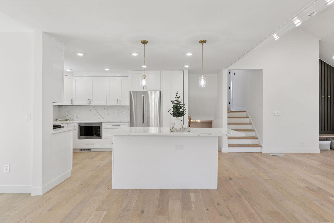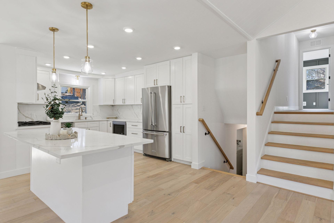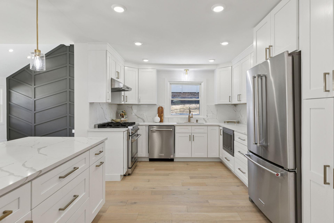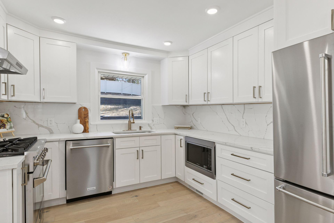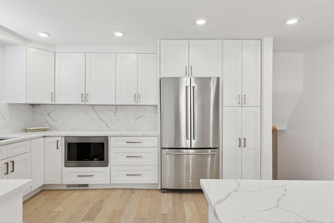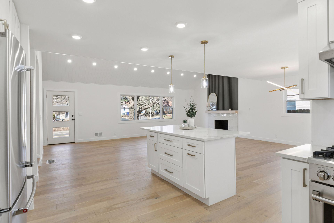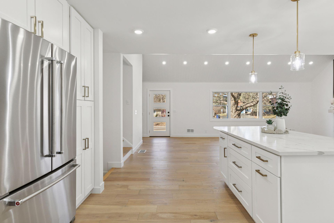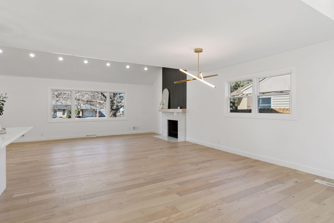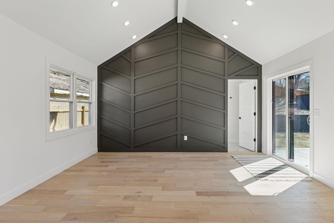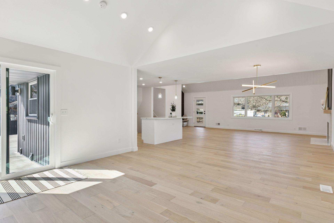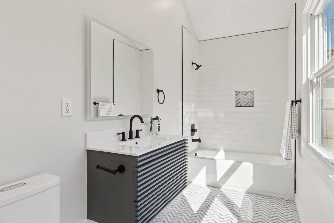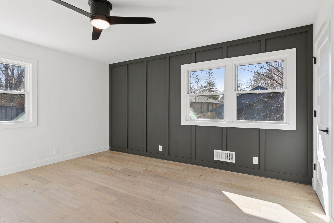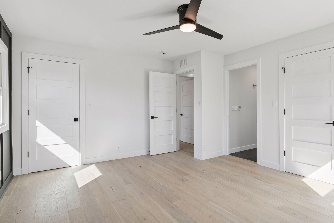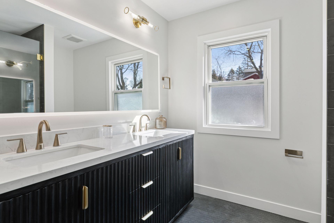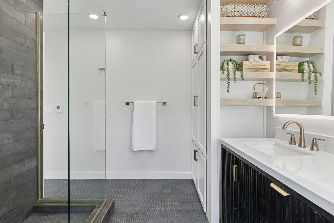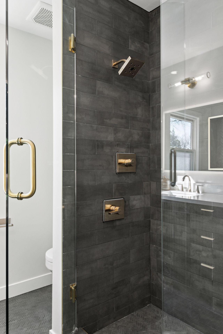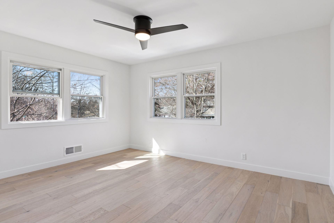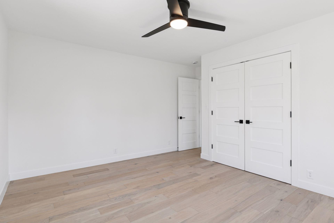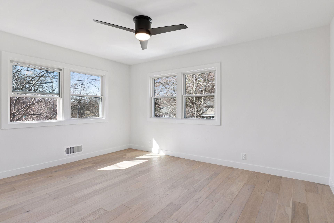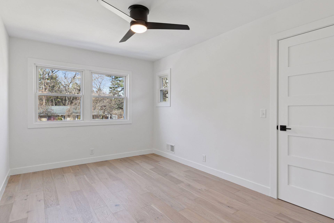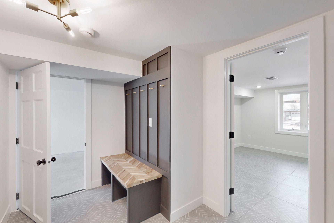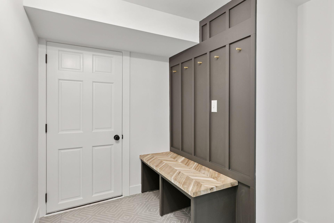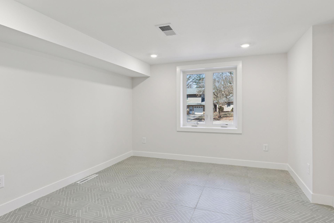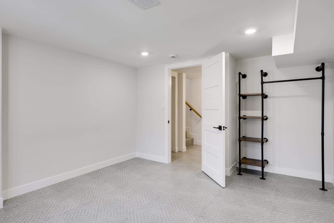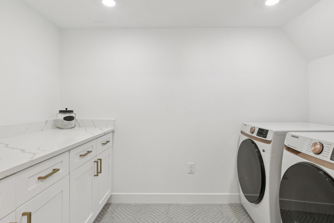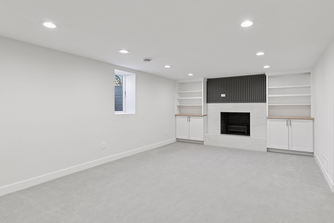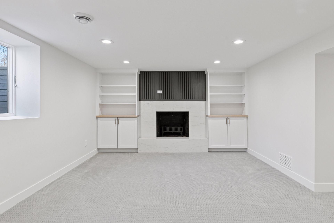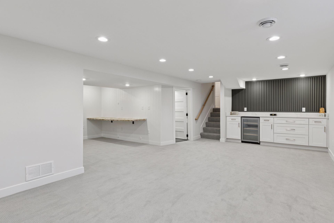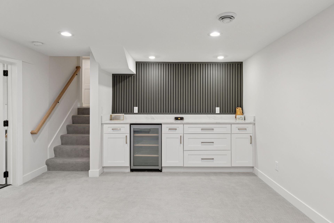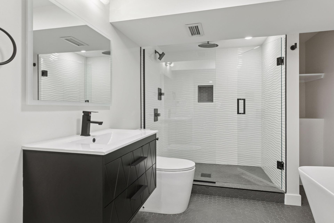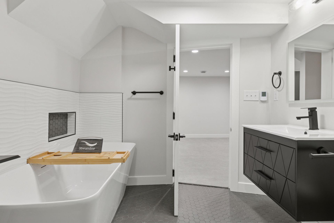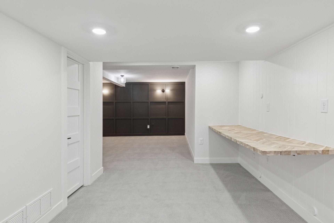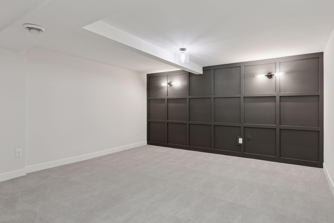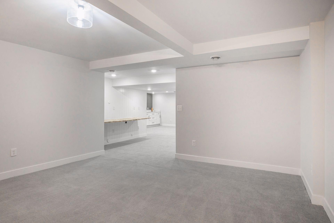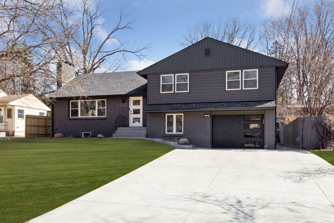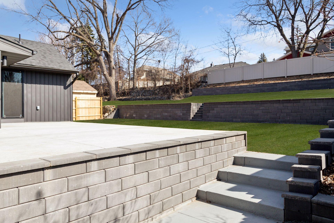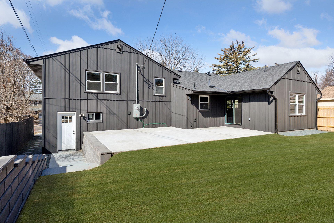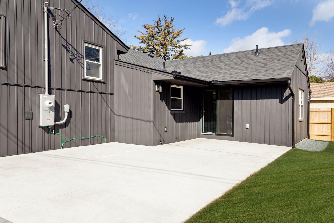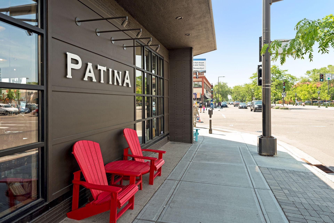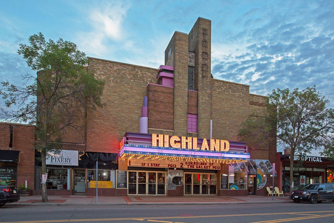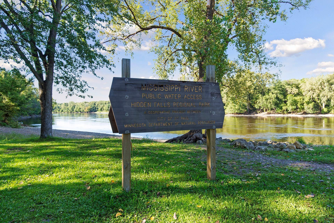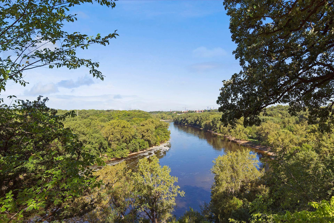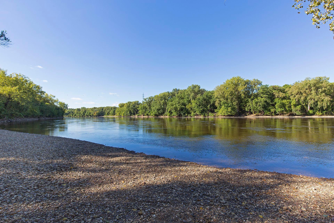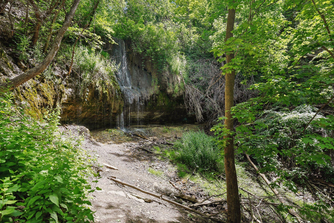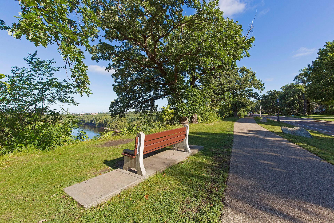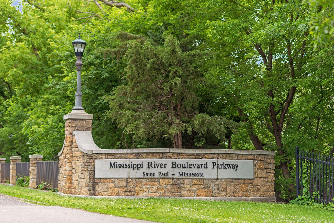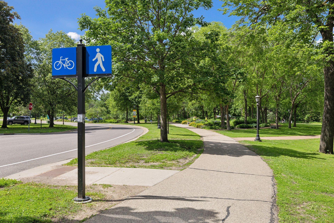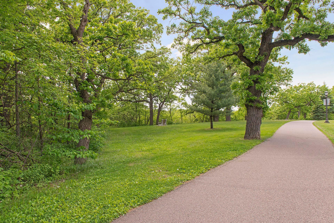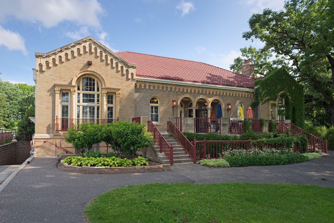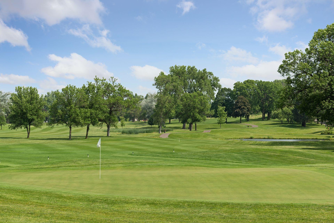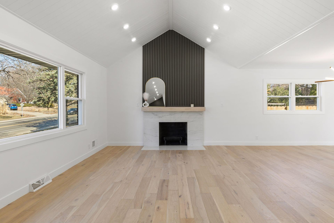
Property Listing
Description
Exceptional 3,000 SF 4BR 3BA $300K plus remodel in desirable Highland Park! Just completed with high-end finishes throughout. New roof, siding, concrete driveway & garage floor, HVAC, flooring, paint, heated tile, custom glass shower doors, five panel doors, landscaping, retaining walls, sod, electrical, plumbing & more. Expansive main level with soaring double vaulted ceilings created, full height tile & slat wood fireplace, built-in entry seating, herringbone accent wall & access to the new rear patio. Elegant white & gold kitchen with soft close cabinets, island, quartz marble countertops with matching backsplash, Kitchen Aid pro stainless appliances + Forno gas range. Main level full bath added with chevron marble & textured porcelain tile. Three bedrooms upstairs including the primary suite with double closets & attached bath. Dark basalt tile with walk in shower, double vanity & built-in cabinets. A tiled mudroom & laundry area was created from the garage with Samsung washer dryer pair + built-in bench seating. Deep 28X12 tandem garage could possibly fit two compact cars or one with plenty of extra storage remaining. Patterned large format tile continues through another flexible bedroom, office, or hobby room. The clean finished lower level is complete with quartz fireplace + custom built ins, quartz top bar with mini fridge, a study or office & flex area perfect for a game room or movie theater (could easily be walled off). Wave & hexagon heated tile lower bath with walk-in shower & soaking tub. Great backyard for entertaining with new patio & modern terraced retaining walls added. A perfect walkable location with schools, parks, retail, golf & more to explore nearby - don't miss it!Property Information
Status: Active
Sub Type: ********
List Price: $824,900
MLS#: 6722710
Current Price: $824,900
Address: 1022 Fairview Avenue S, Saint Paul, MN 55116
City: Saint Paul
State: MN
Postal Code: 55116
Geo Lat: 44.910801
Geo Lon: -93.176757
Subdivision: Hampshire Park 3
County: Ramsey
Property Description
Year Built: 1955
Lot Size SqFt: 8712
Gen Tax: 5894
Specials Inst: 0
High School: ********
Square Ft. Source:
Above Grade Finished Area:
Below Grade Finished Area:
Below Grade Unfinished Area:
Total SqFt.: 3005
Style: Array
Total Bedrooms: 4
Total Bathrooms: 3
Total Full Baths: 2
Garage Type:
Garage Stalls: 2
Waterfront:
Property Features
Exterior:
Roof:
Foundation:
Lot Feat/Fld Plain: Array
Interior Amenities:
Inclusions: ********
Exterior Amenities:
Heat System:
Air Conditioning:
Utilities:


