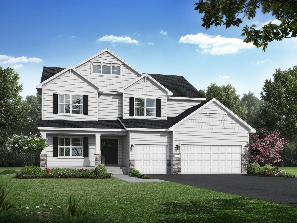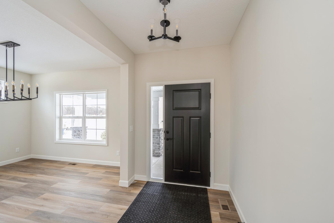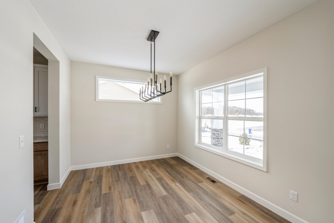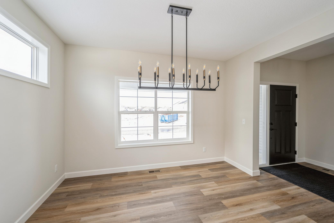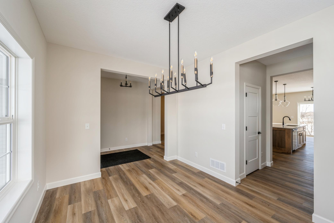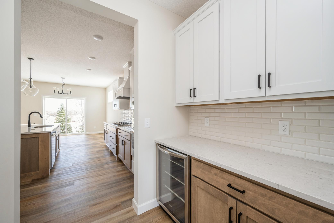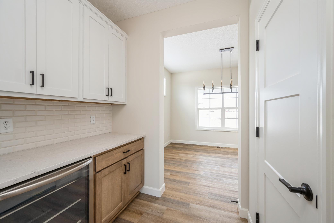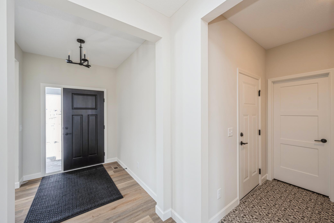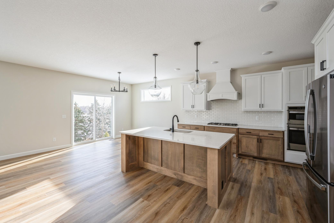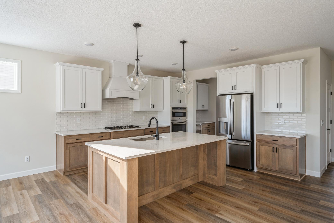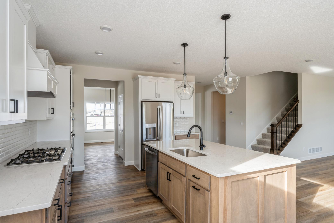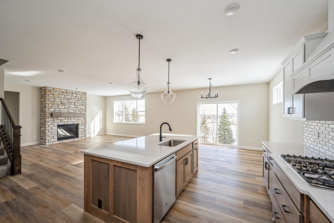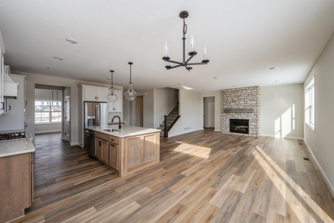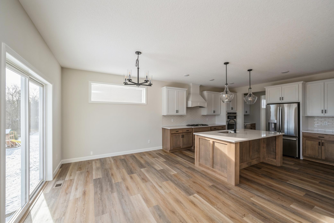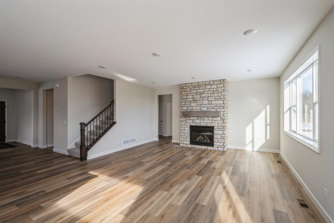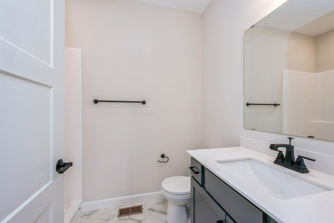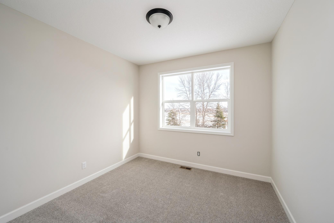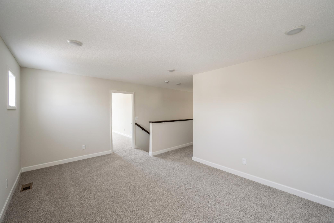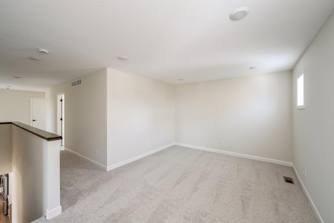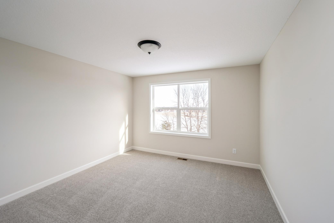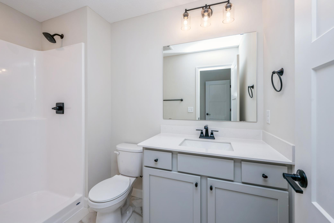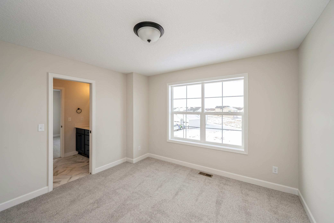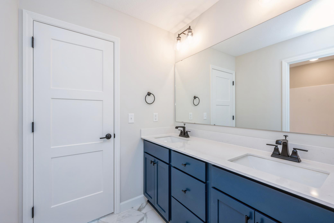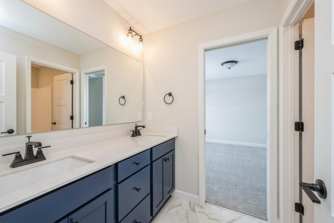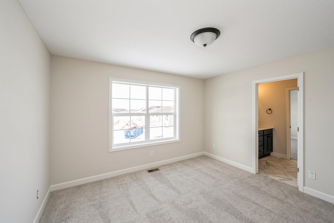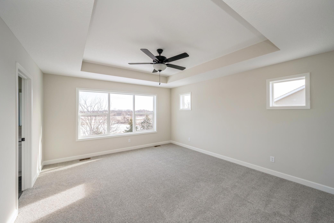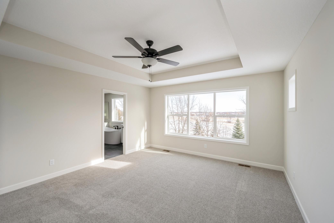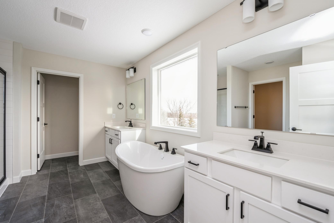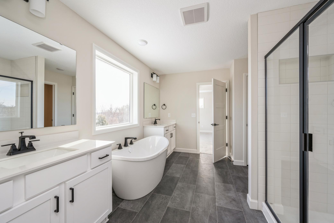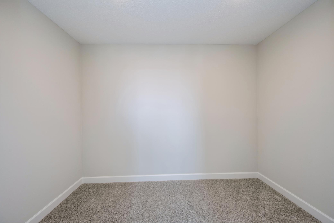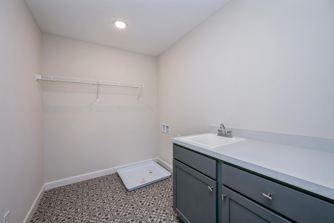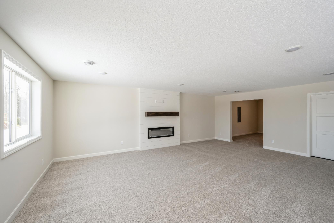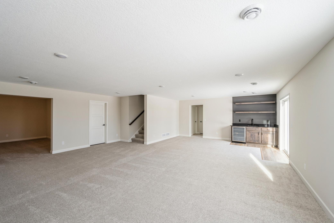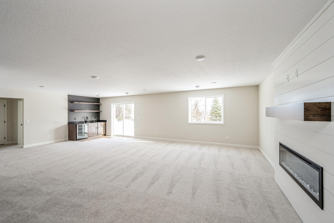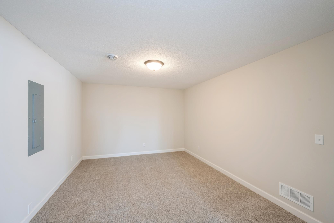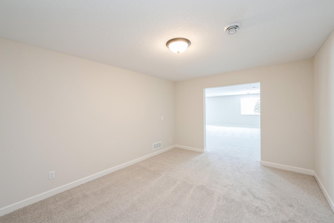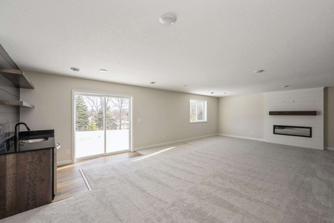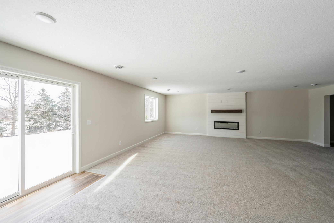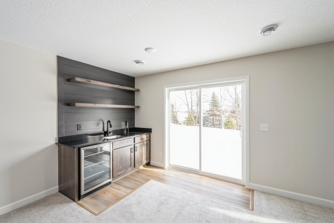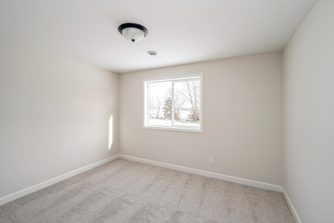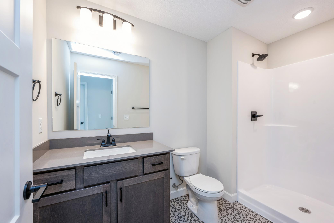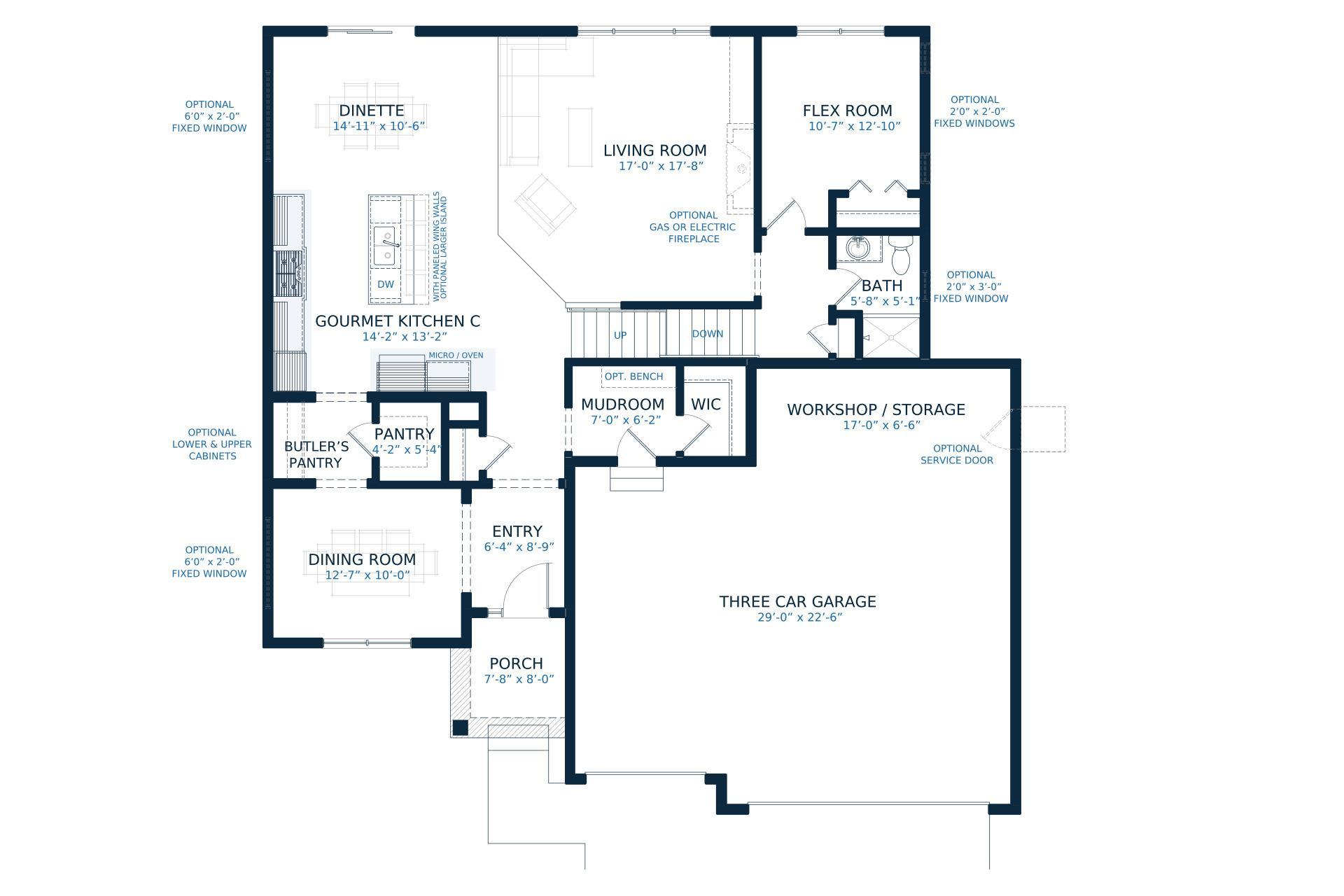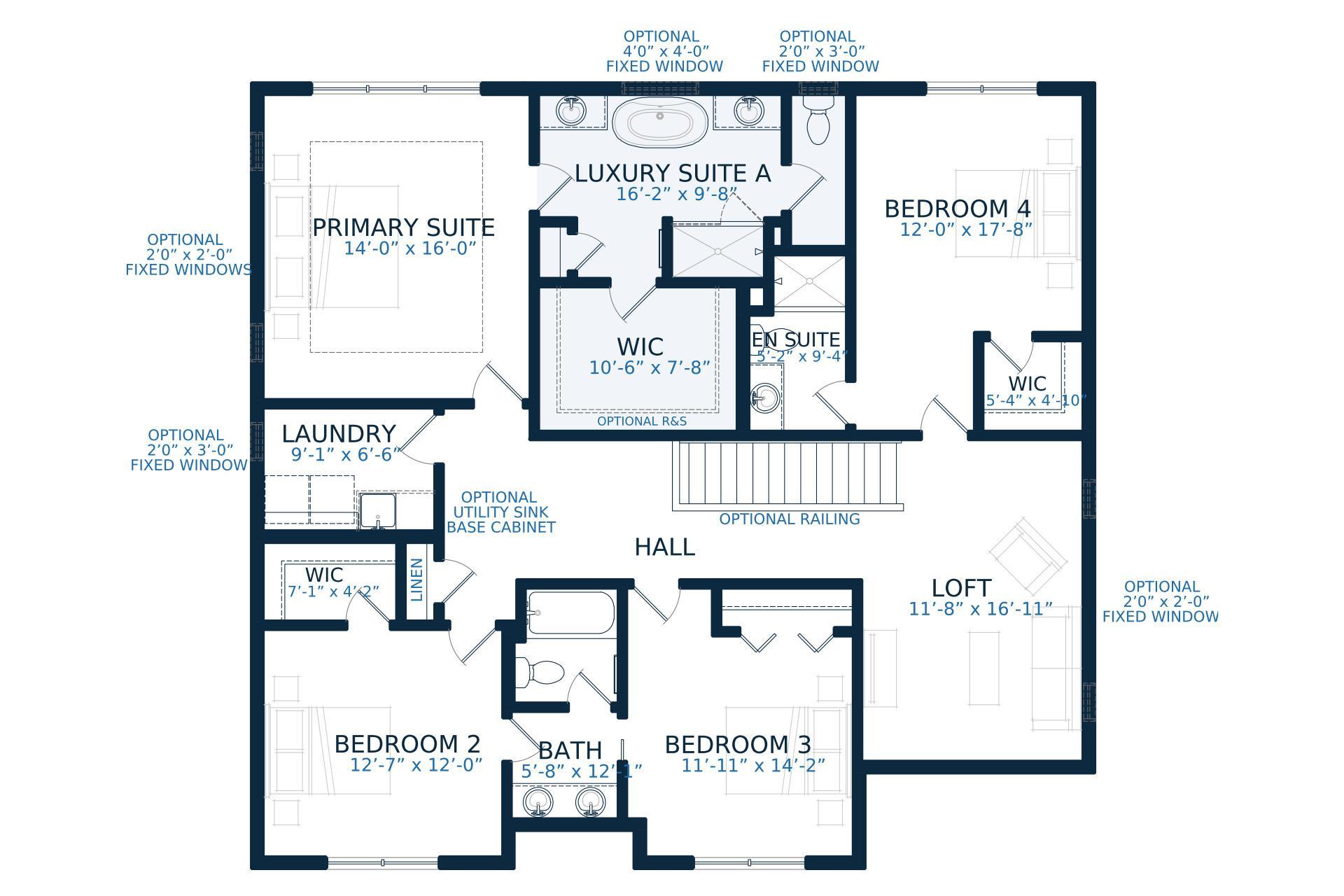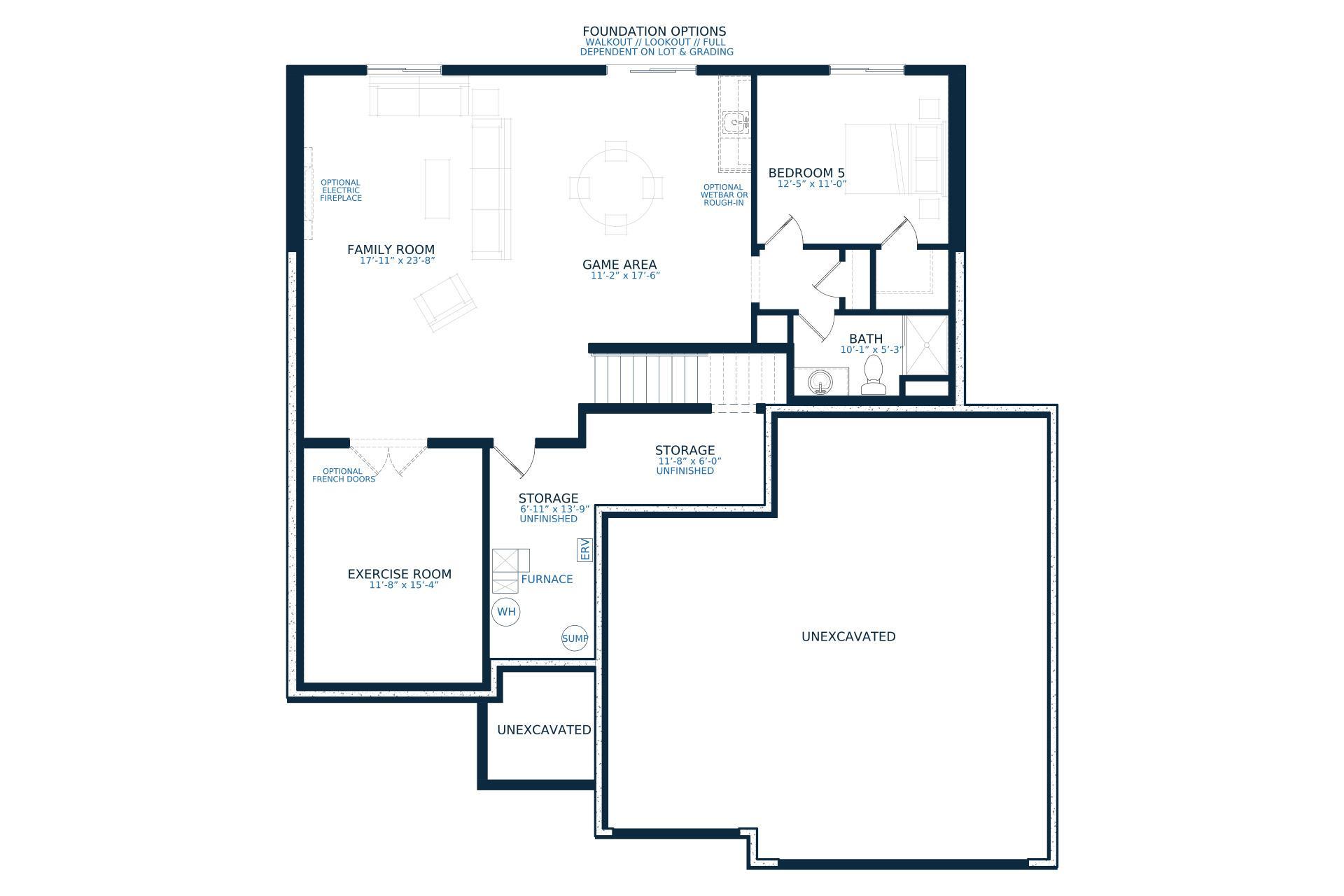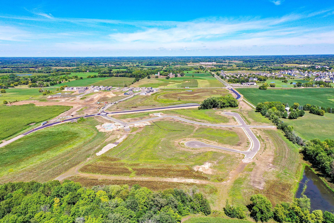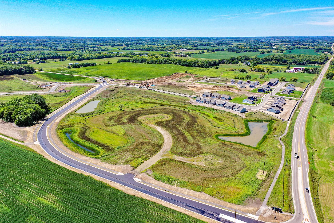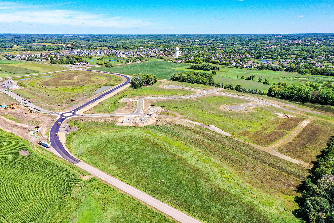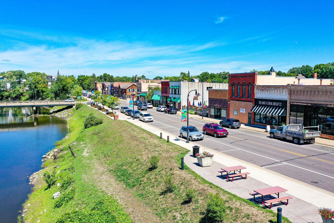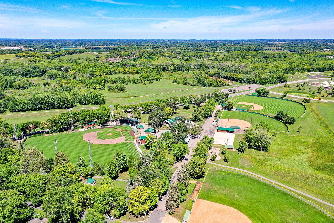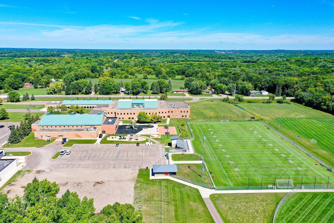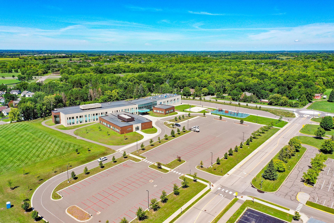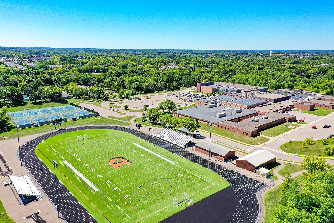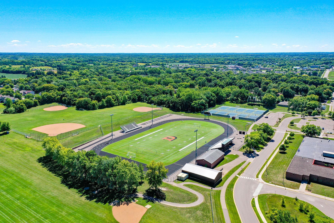
Property Listing
Description
See Sales Consultant about special lender incentives! CONSTRUCTION STARTS END OF MAY 2025! JP Brooks presents the Sedona upgraded elevation (B), two story, home w/ a finished basement on a private walkout lot, with wetland views, along with a huge expanded workshop area in the garage in our Greywood Community in Delano. Desirable Greywood community in Delano! Conveniently located near HWY 12, & the DTWN area of Delano which is known for its strong sense of community. National award winning district, access to many beautiful parks/dog park/trails/city events! Come see for yourself & discover why Delano is a great place to live/work/play! UPGD GRT KTCH w/ quartz CTOPS throughout, tiled backsplash, wood vented hood, micro/oven combo, gas stove top, crown molding, cabinet hardware, 42" upper cabinets, large expanded island with wing walls and paneling, & SS appliances. Stone to ceiling gas fireplace in the living room for WOW factor, bedroom on the main, & LVP flooring. Upper level 4 beds including, luxury suite, luxury primary bathroom with freestanding tub, two vanities, large shower. Upstairs also includes a loft, Jack and Jill bathroom, and another private bathroom. Laundry right off PR BD. LL FSHD for 1,246 add. SQ FT, & bed 5/FR/3/4 bath, shiplap fireplace, and wetbar. Full yard sod/irrigation! Pictures/photographs/colors/features/sizes are for illustration purposes only & may vary from the home that is built. Call to verify open house hours. CONSTRUCTION STARTS END OF MAY 2025!Property Information
Status: Active
Sub Type: ********
List Price: $724,900
MLS#: 6722627
Current Price: $724,900
Address: 869 Greywood Boulevard SW, Delano, MN 55328
City: Delano
State: MN
Postal Code: 55328
Geo Lat: 45.030134
Geo Lon: -93.812762
Subdivision: Greywood Second Add
County: Wright
Property Description
Year Built: 2025
Lot Size SqFt: 9147.6
Gen Tax: 252
Specials Inst: 0
High School: ********
Square Ft. Source:
Above Grade Finished Area:
Below Grade Finished Area:
Below Grade Unfinished Area:
Total SqFt.: 4410
Style: Array
Total Bedrooms: 6
Total Bathrooms: 5
Total Full Baths: 2
Garage Type:
Garage Stalls: 3
Waterfront:
Property Features
Exterior:
Roof:
Foundation:
Lot Feat/Fld Plain: Array
Interior Amenities:
Inclusions: ********
Exterior Amenities:
Heat System:
Air Conditioning:
Utilities:


