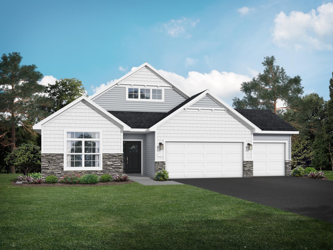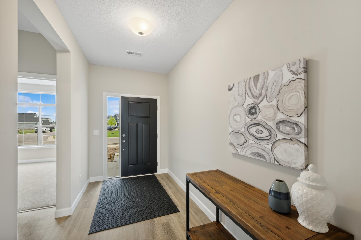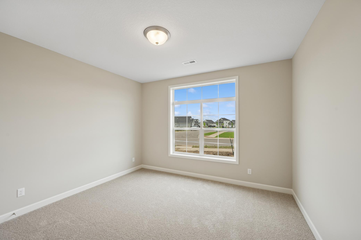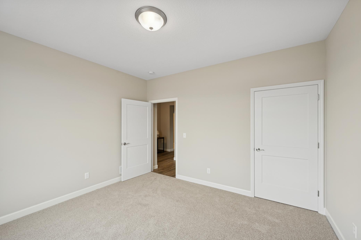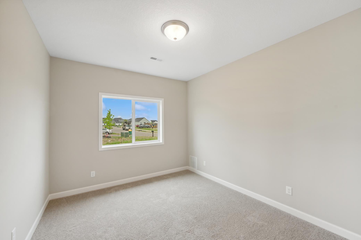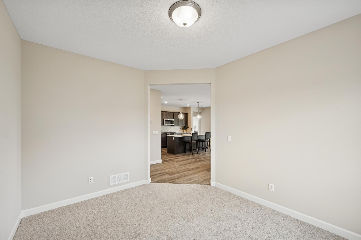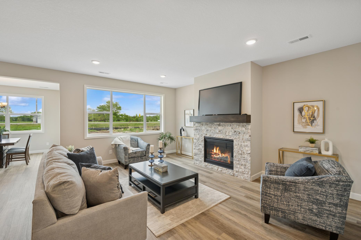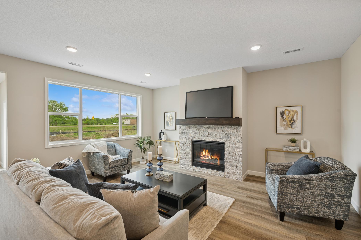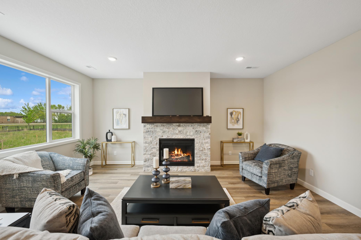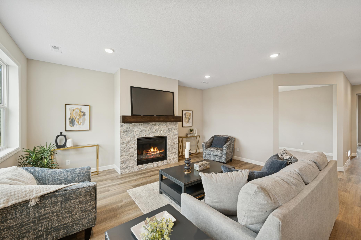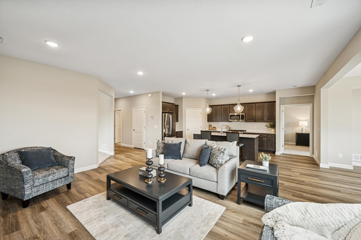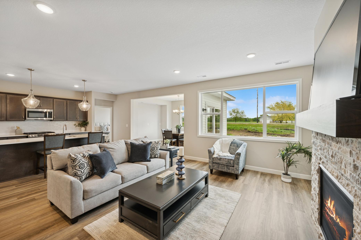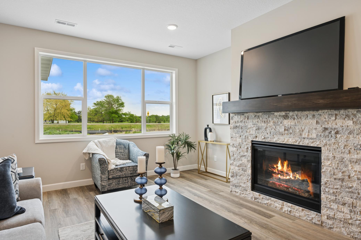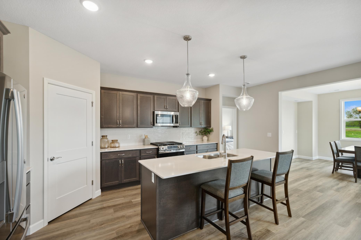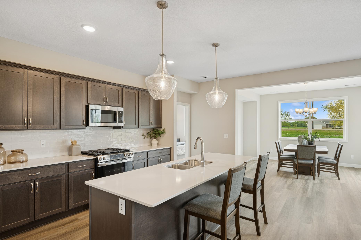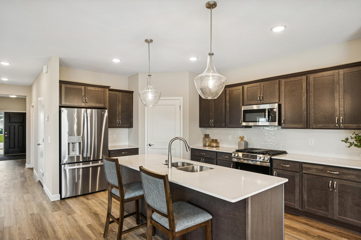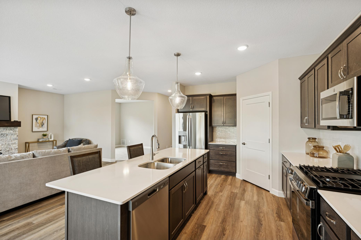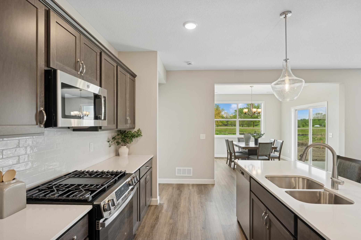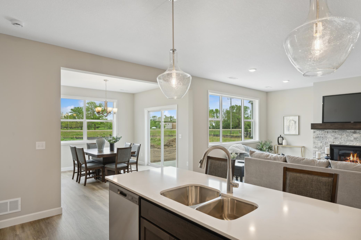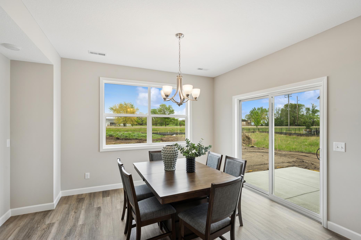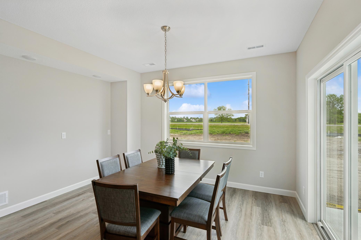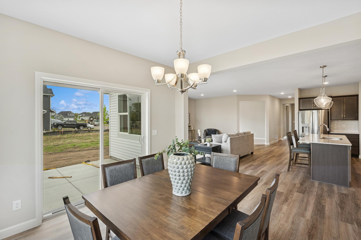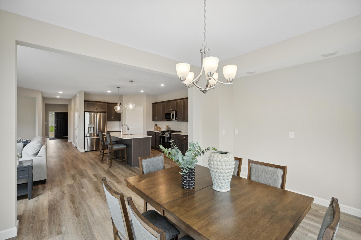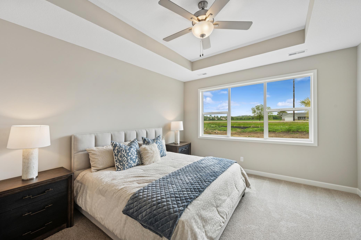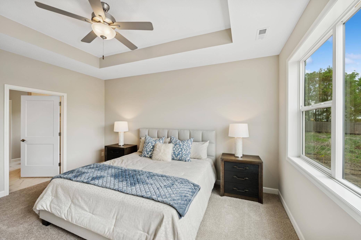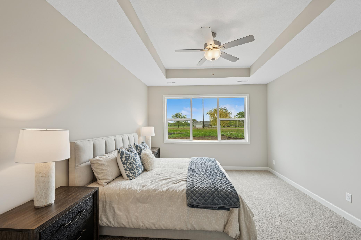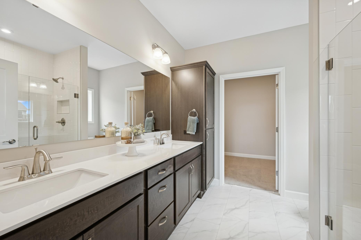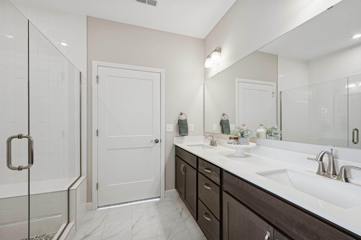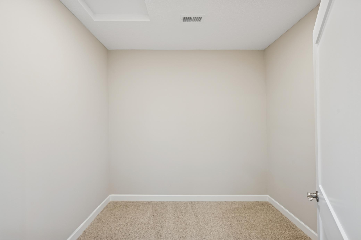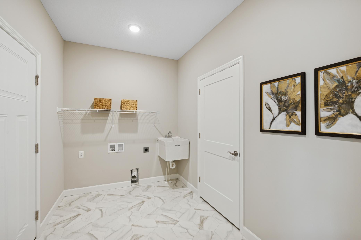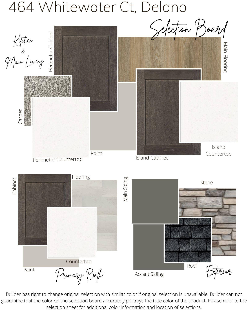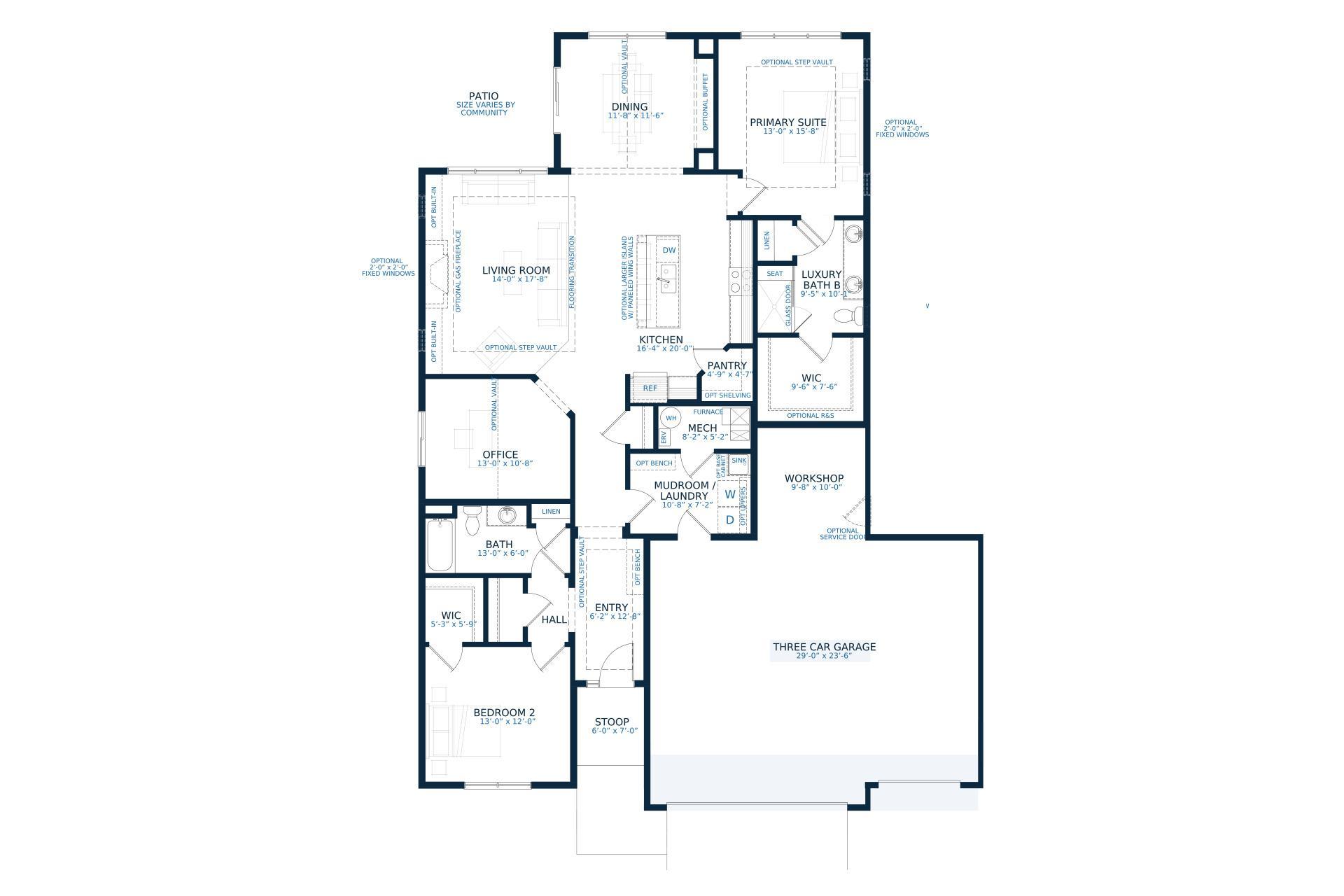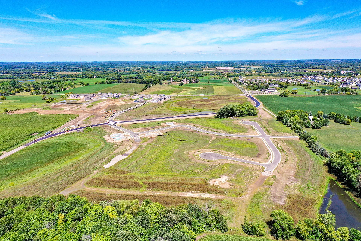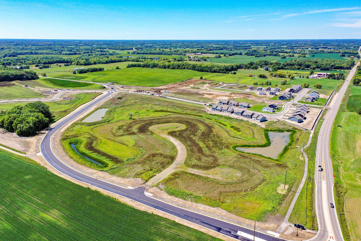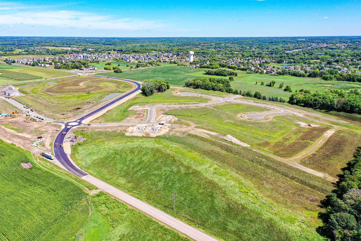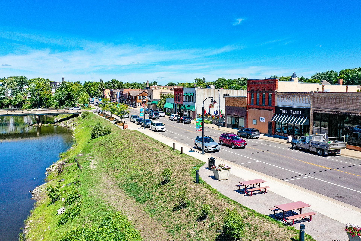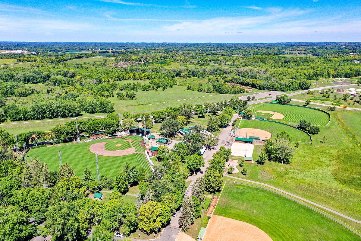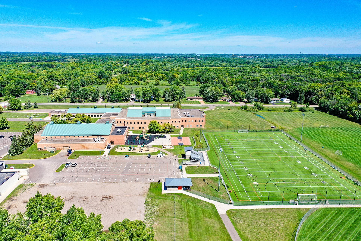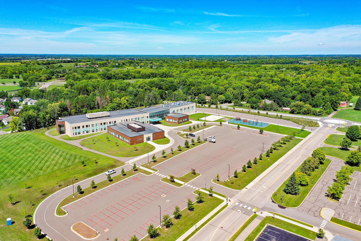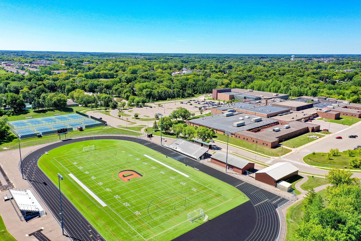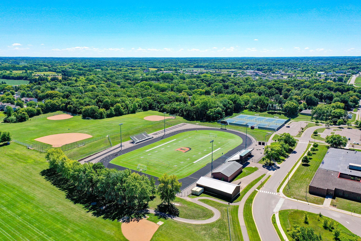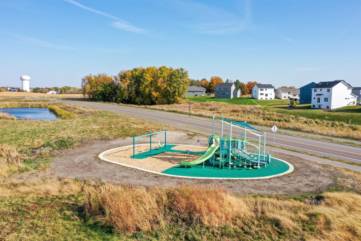
Property Listing
Description
See Sales Consultant about special lender incentives! UNDER CONSTRUCTION! - JULY 2025! JP Brooks proudly presents the Waterford Villa, featuring an upgraded elevation, a 3-car garage with a double bay workshop area, fully insulated and equipped with a heater rough-in. Situated on a slab-on-grade lot, this home is located in the highly desirable Greywood Community in Delano! Conveniently located near Hwy 12 and Delano’s vibrant downtown, this community is celebrated for its strong sense of community, nationally recognized school district, and access to numerous amenities, including parks, a dog park, trails, and year-round city events. This home offers a highly upgraded gourmet kitchen with: gas stove and wood vent hood, 42" upper cabinets, double oven and upgraded refrigerator, oversized 8' island with wing walls and quartz countertops, beautiful tiled backsplash Additional highlights include: vaulted dining room with a dedicated hutch area, luxury expanded shower with tile surround, bench seating, and custom glass door, living room featuring a step vault ceiling, gas fireplace, and walkout to a large concrete patio. Additional highlights include: on-site painted trim for a seamless and polished finish, full yard irrigation and sod to complete your outdoor space. Pictures, photographs, colors, features, and sizes are for illustration purposes only and may vary from the actual home. Come see for yourself why Delano is the perfect place to live, work, and play! Schedule your tour today! Call to verify open house hours. Some minor changes may be in progress at the time of your showing—please contact the sales consultant for additional details. UNDER CONSTRUCTION! - JULY 2025!Property Information
Status: Active
Sub Type: ********
List Price: $499,900
MLS#: 6722593
Current Price: $499,900
Address: 464 Whitewater Court, Delano, MN 55328
City: Delano
State: MN
Postal Code: 55328
Geo Lat: 45.034038
Geo Lon: -93.813713
Subdivision: The Villas at Greywood
County: Wright
Property Description
Year Built: 2025
Lot Size SqFt: 11761.2
Gen Tax: 228
Specials Inst: 0
High School: ********
Square Ft. Source:
Above Grade Finished Area:
Below Grade Finished Area:
Below Grade Unfinished Area:
Total SqFt.: 1948
Style: Array
Total Bedrooms: 2
Total Bathrooms: 2
Total Full Baths: 1
Garage Type:
Garage Stalls: 3
Waterfront:
Property Features
Exterior:
Roof:
Foundation:
Lot Feat/Fld Plain: Array
Interior Amenities:
Inclusions: ********
Exterior Amenities:
Heat System:
Air Conditioning:
Utilities:


