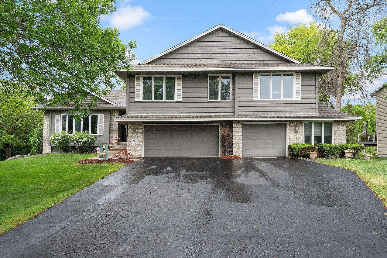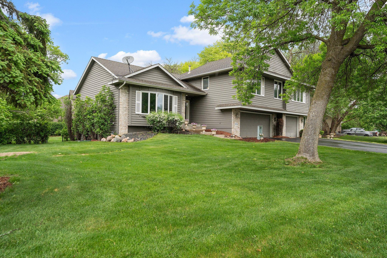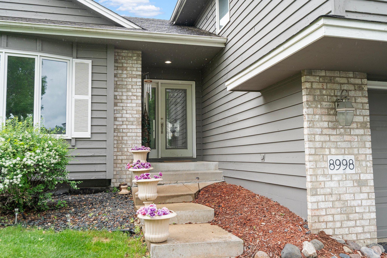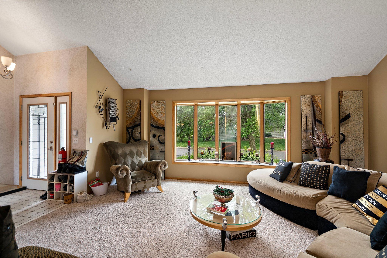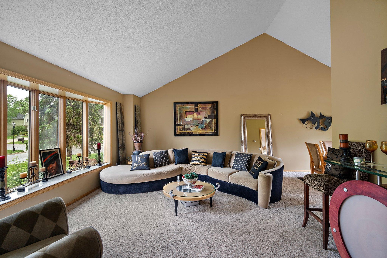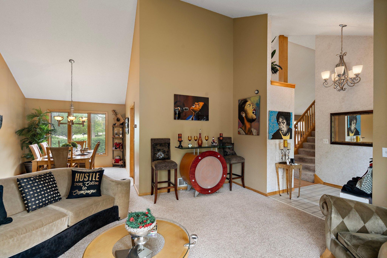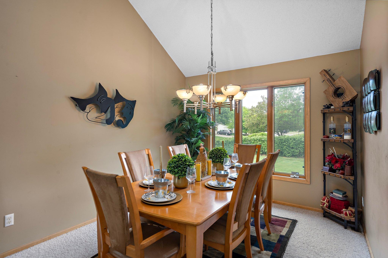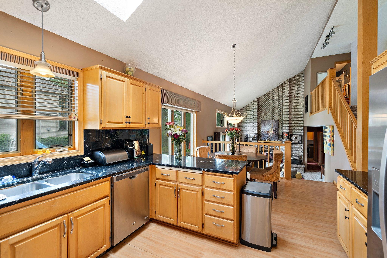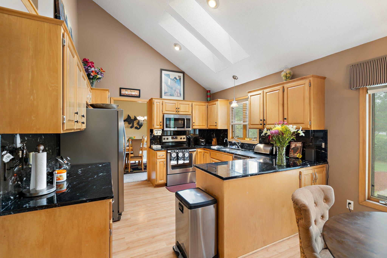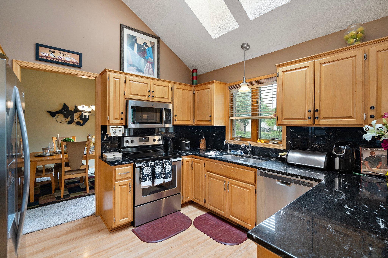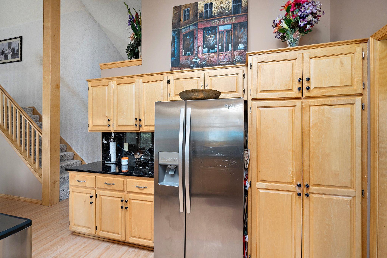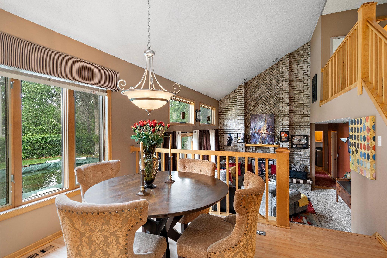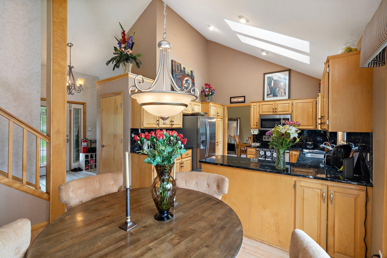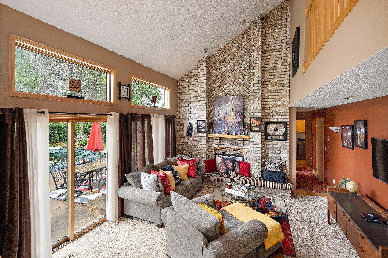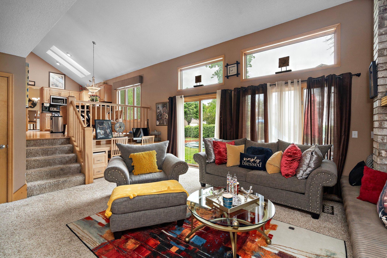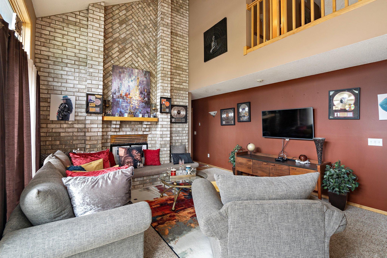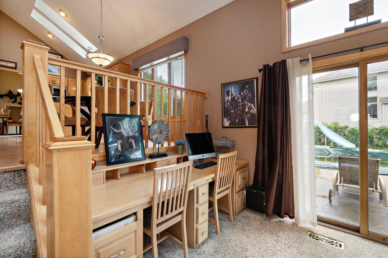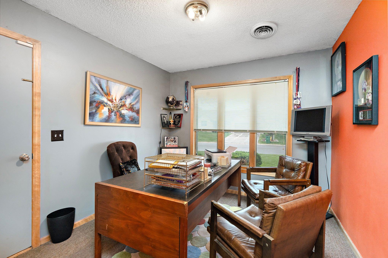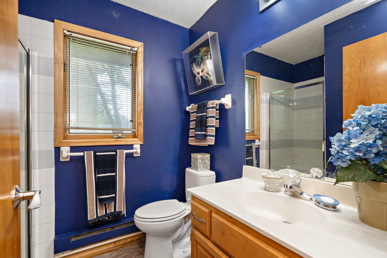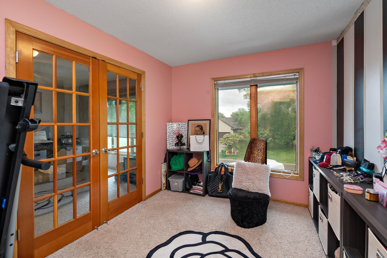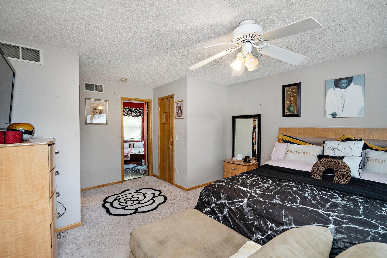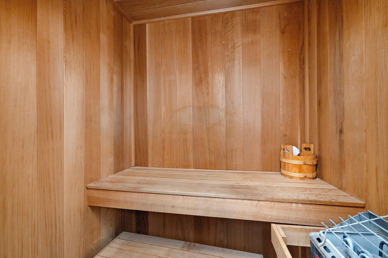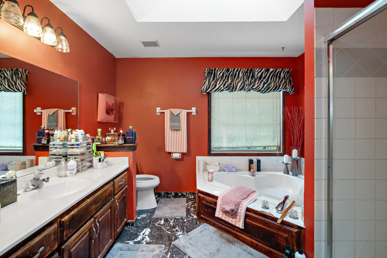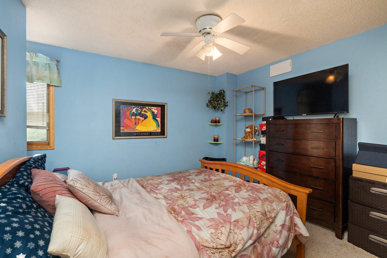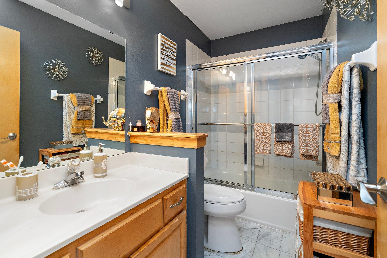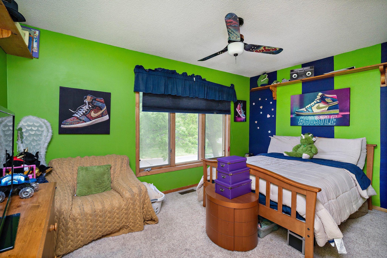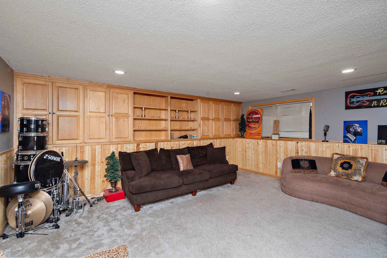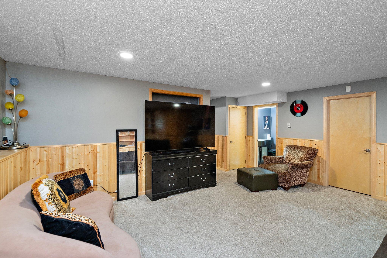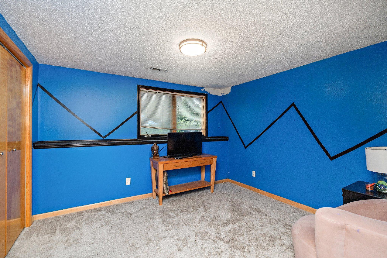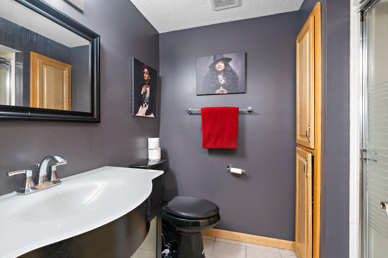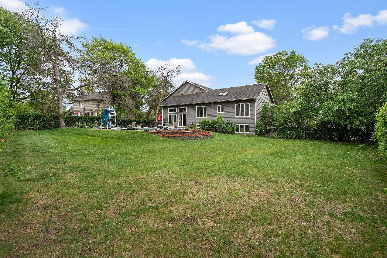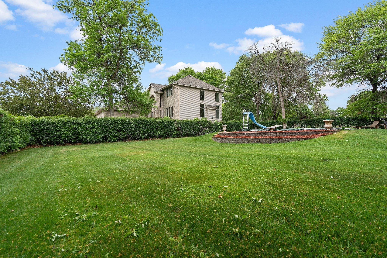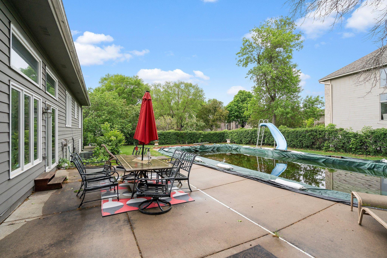
Property Listing
Description
Welcome to 8898 Montegue Terrace—a distinctive 5-bedroom, 4-bathroom home situated on a spacious corner lot in Brooklyn Park. This residence blends comfort, style, and unique features to create an inviting and functional living experience. Inside, you’ll find a bright, open atmosphere with multiple living spaces perfect for both relaxing and entertaining. The kitchen offers ample cabinetry, sleek countertops, and modern appliances—ideal for everyday meals or weekend hosting. The convenience of main level laundry adds to the ease of daily living. A convenient office with a separate entrance adds flexibility for remote work or a private creative space. The primary suite is a true retreat, complete with a private ensuite bathroom and a built-in sauna for your own at-home relaxation. Additional bedrooms are generously sized and full of natural light, offering comfortable accommodations for family or guests. The lower level adds even more living and recreational space, while outside, a rare heated underground pool becomes the ultimate summer destination for fun and leisure. The large corner lot provides plenty of room to garden, play, or simply enjoy a bit of quiet outdoor time. Located in a well-established neighborhood, you’ll also love being close to Elm Creek Park Reserve, with its trails, swimming beach, and seasonal activities. Plus, easy access to Highway 169, local shops, and dining makes everyday errands a breeze. Don’t miss your chance to own this one-of-a-kind home in Brooklyn Park—schedule your private showing today!Property Information
Status: Active
Sub Type: ********
List Price: $519,900
MLS#: 6722496
Current Price: $519,900
Address: 8998 Montegue Terrace, Minneapolis, MN 55443
City: Minneapolis
State: MN
Postal Code: 55443
Geo Lat: 45.114974
Geo Lon: -93.311557
Subdivision: Stratford Crossing
County: Hennepin
Property Description
Year Built: 1994
Lot Size SqFt: 16117.2
Gen Tax: 7891.18
Specials Inst: 0
High School: ********
Square Ft. Source:
Above Grade Finished Area:
Below Grade Finished Area:
Below Grade Unfinished Area:
Total SqFt.: 4136
Style: Array
Total Bedrooms: 5
Total Bathrooms: 4
Total Full Baths: 2
Garage Type:
Garage Stalls: 3
Waterfront:
Property Features
Exterior:
Roof:
Foundation:
Lot Feat/Fld Plain:
Interior Amenities:
Inclusions: ********
Exterior Amenities:
Heat System:
Air Conditioning:
Utilities:


