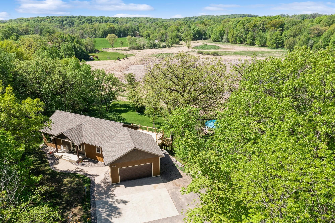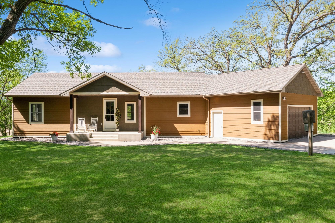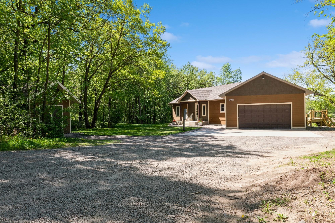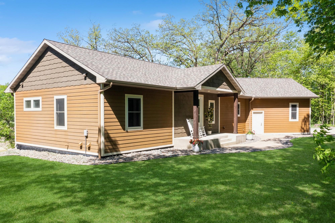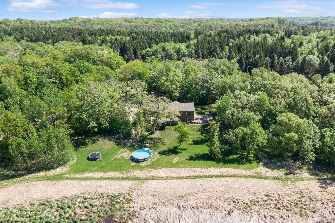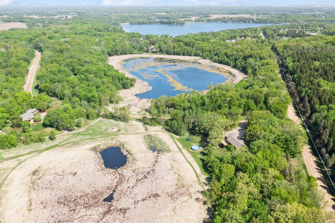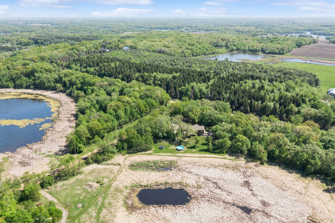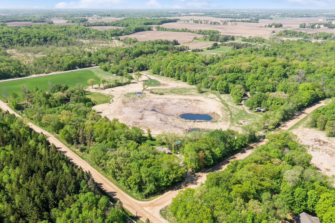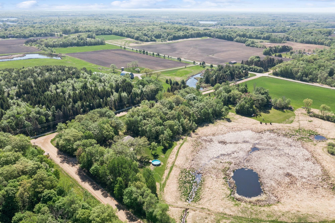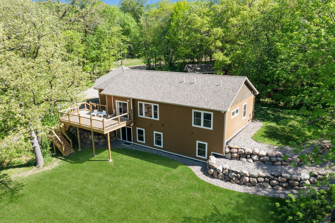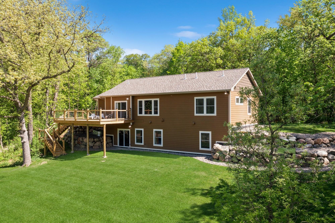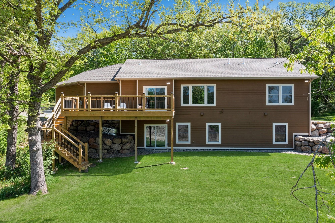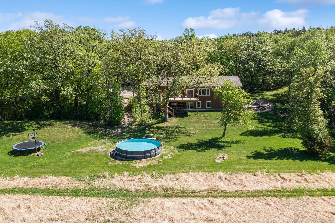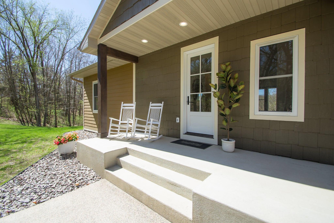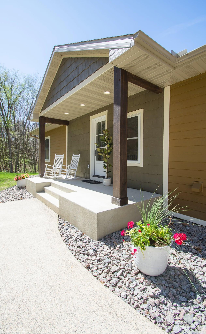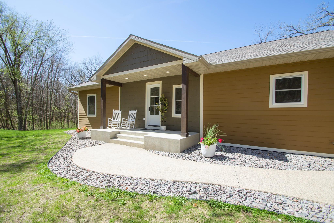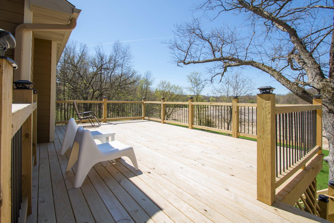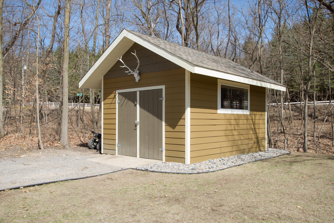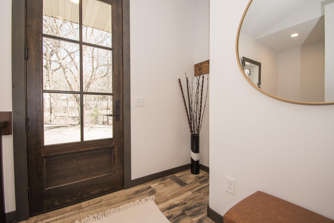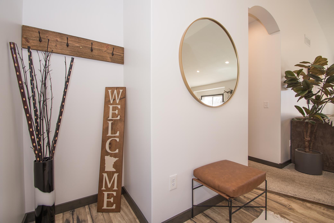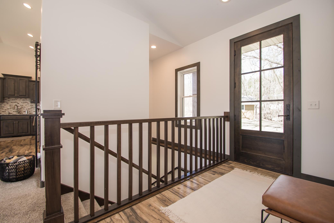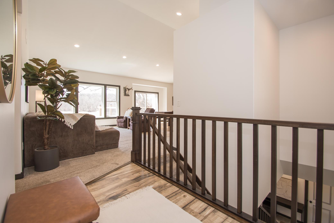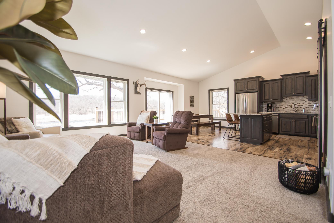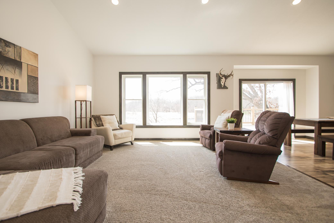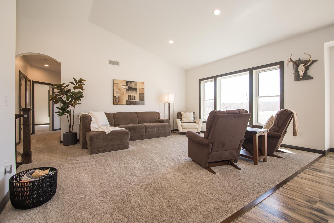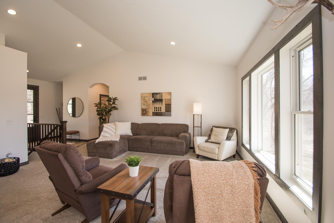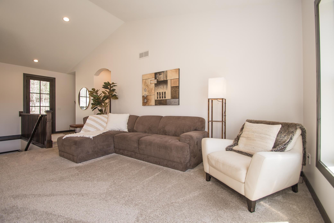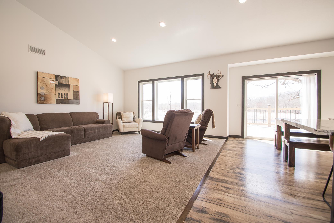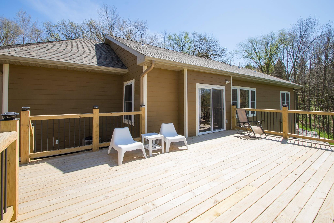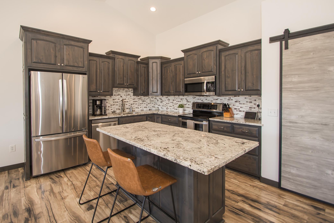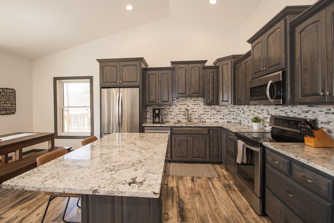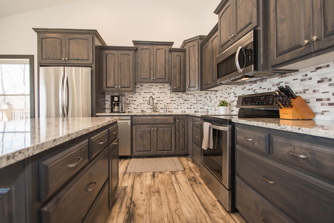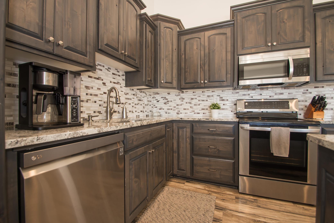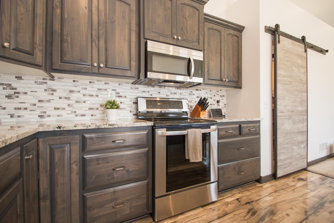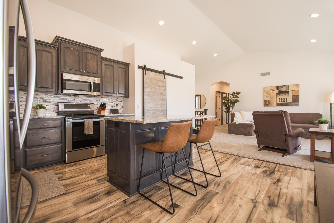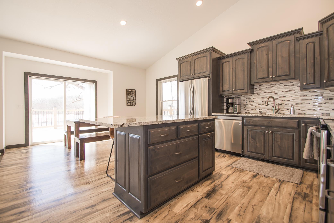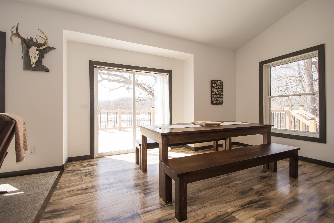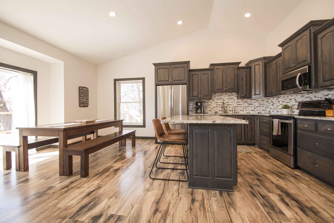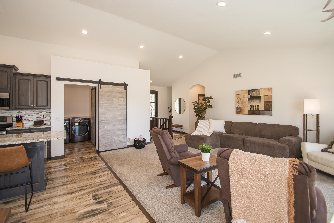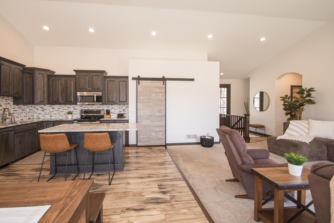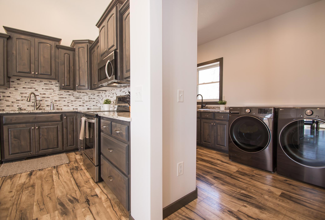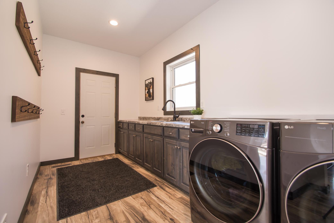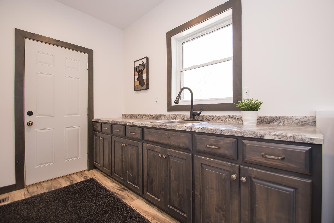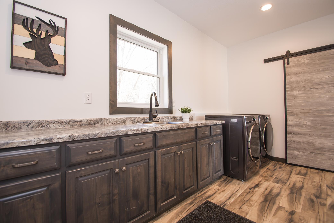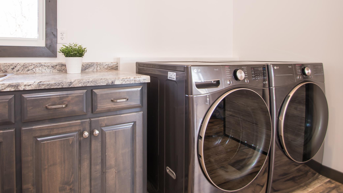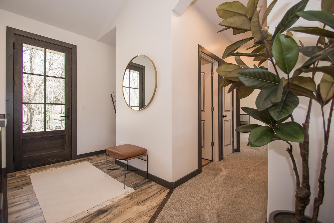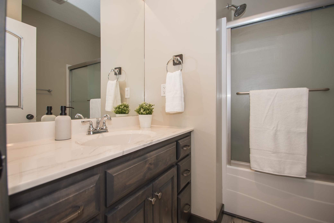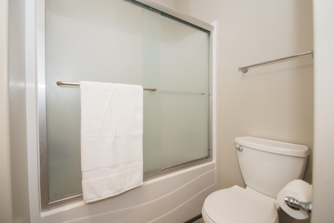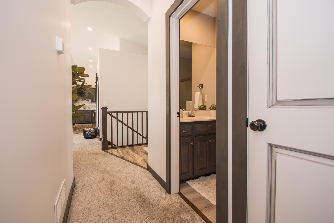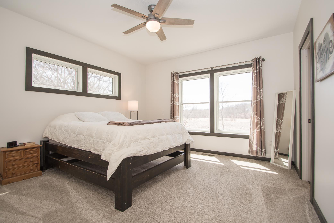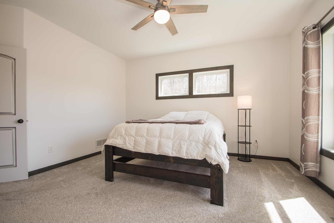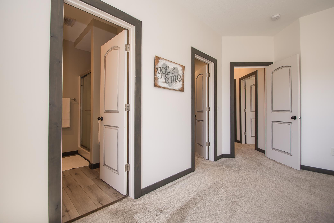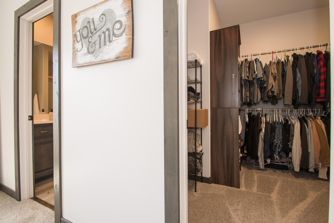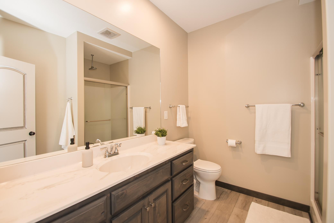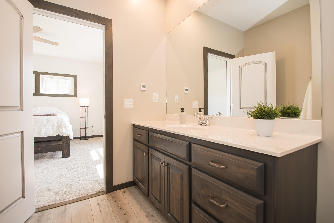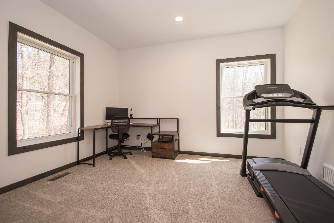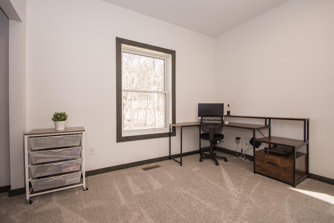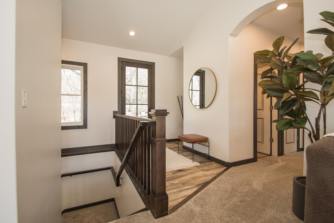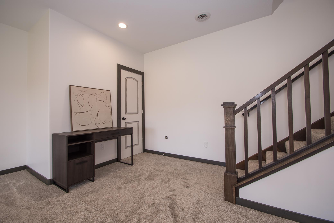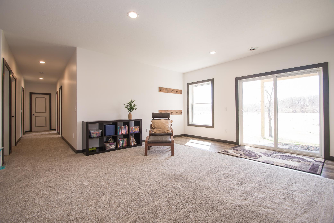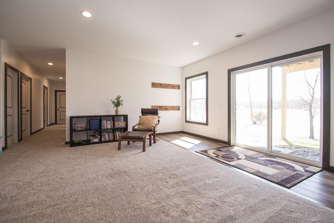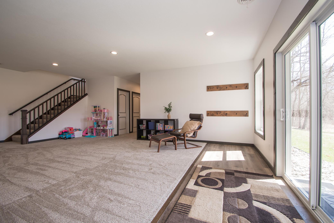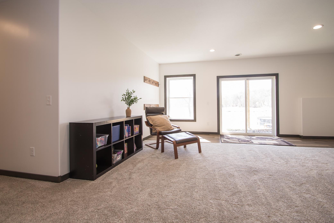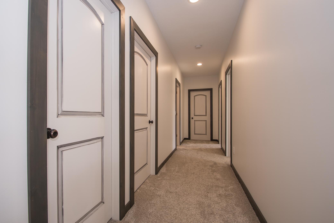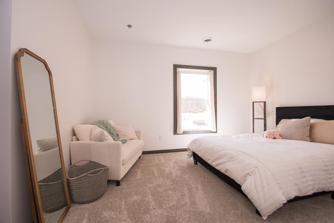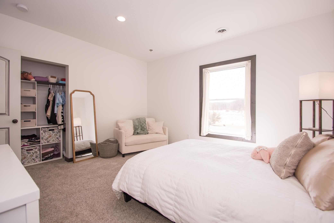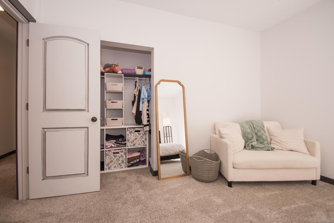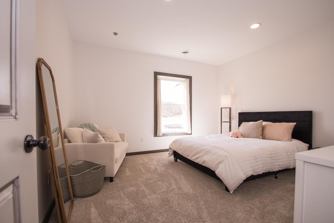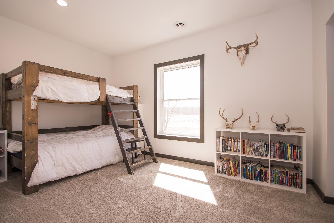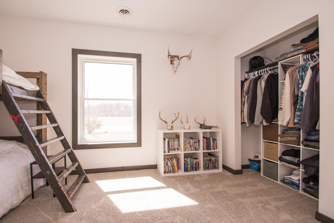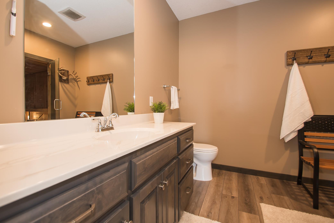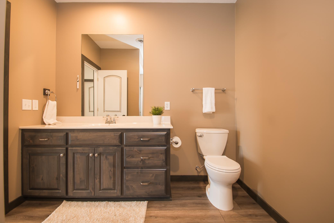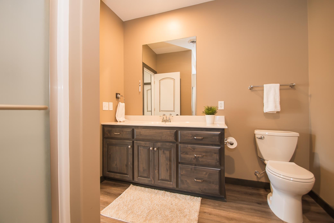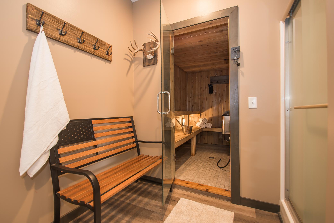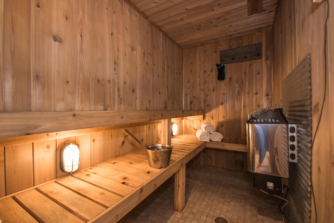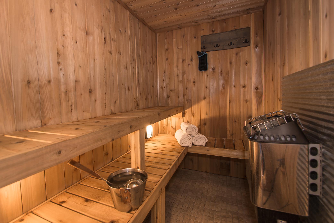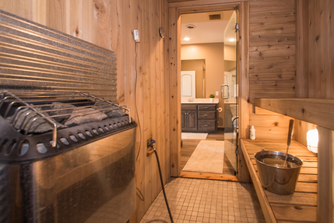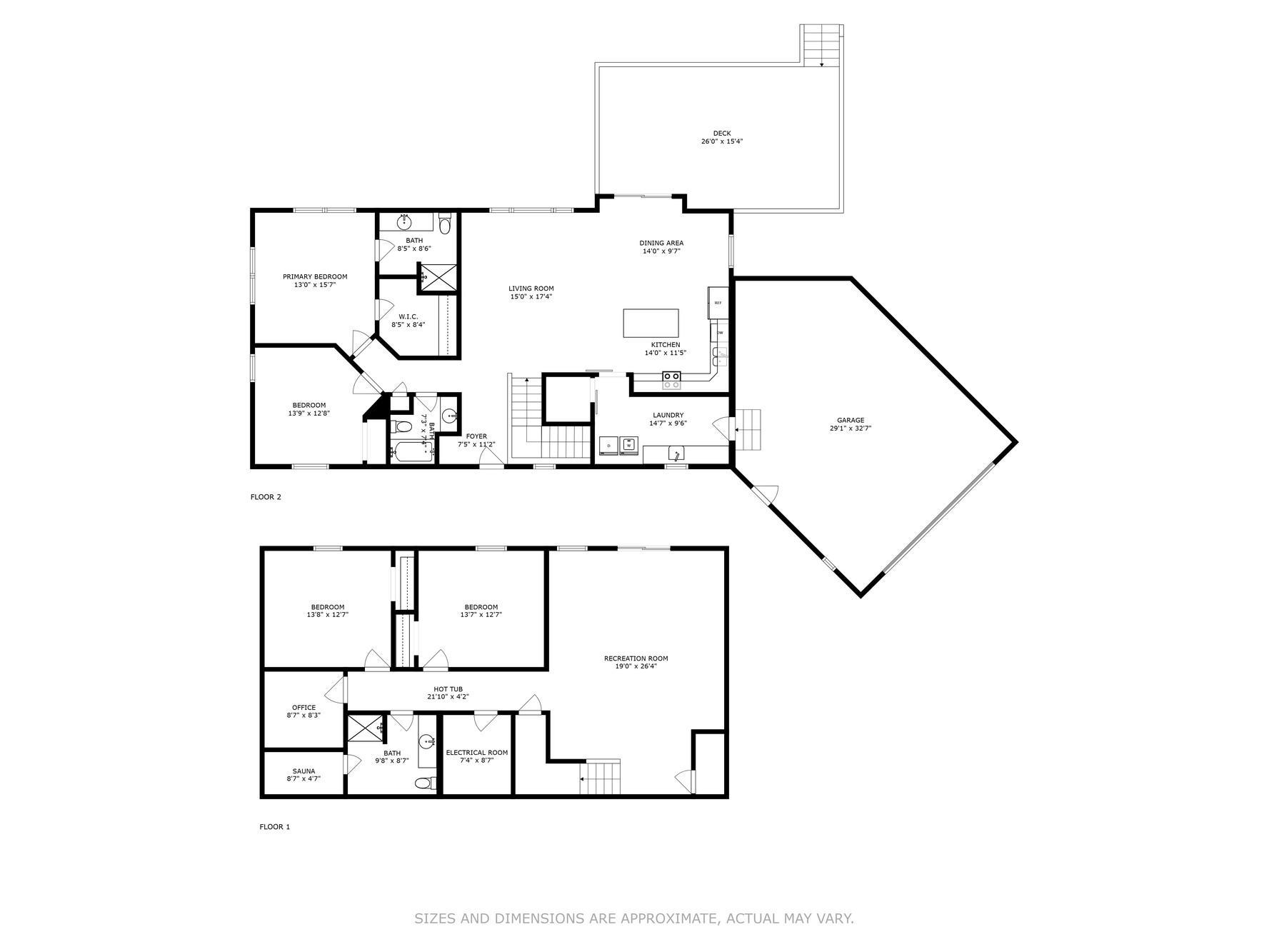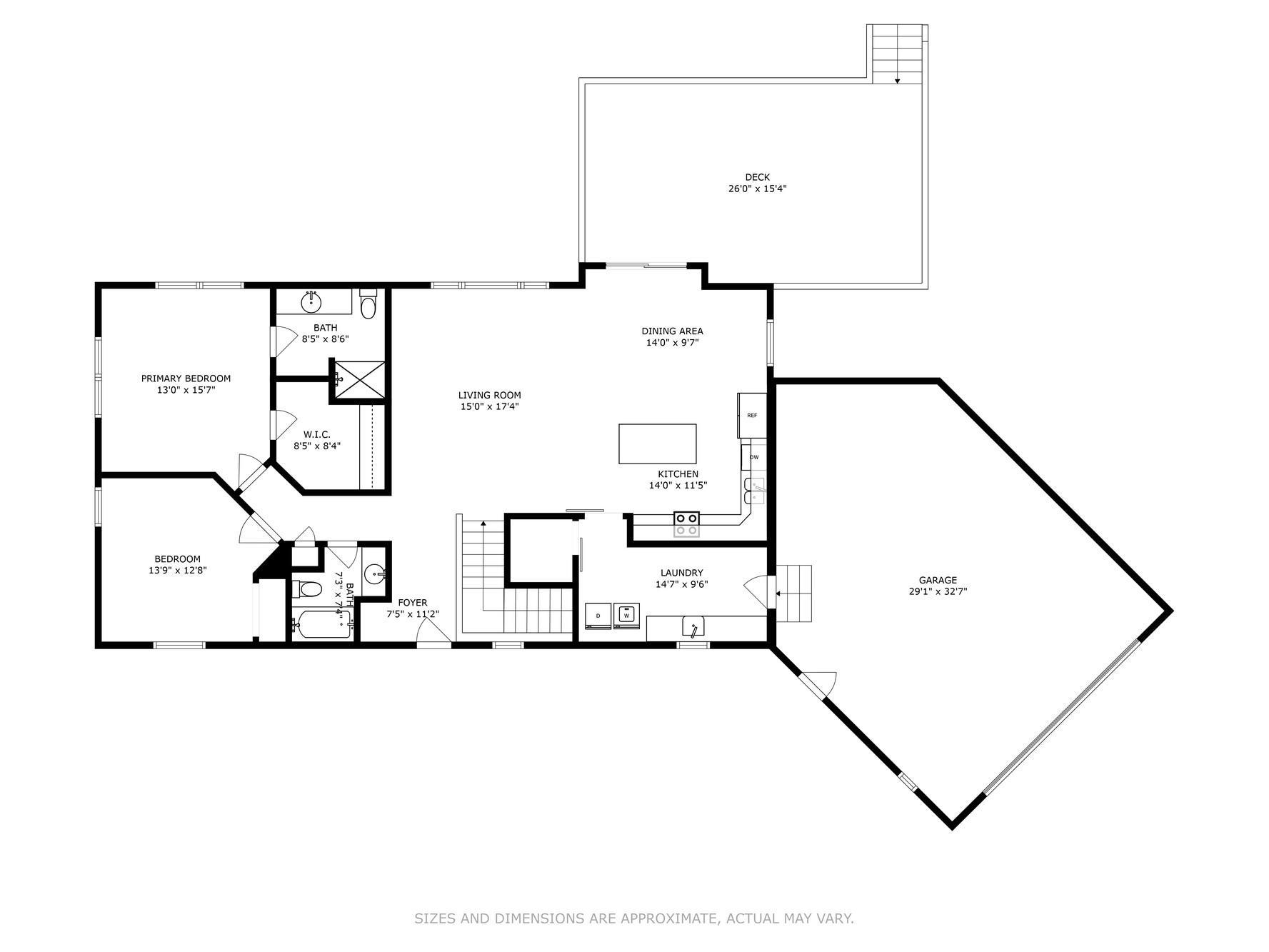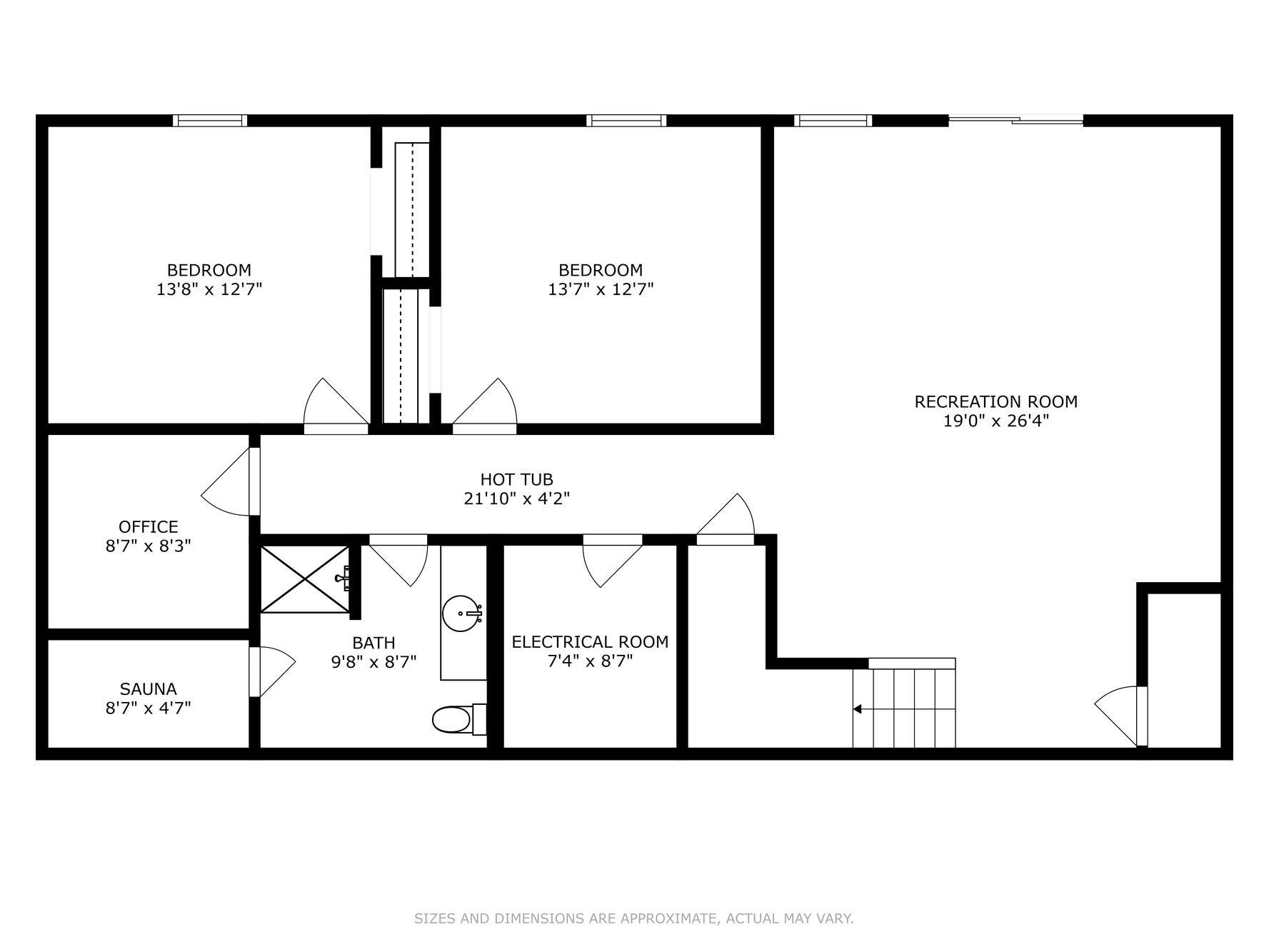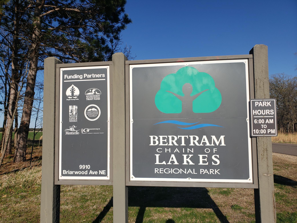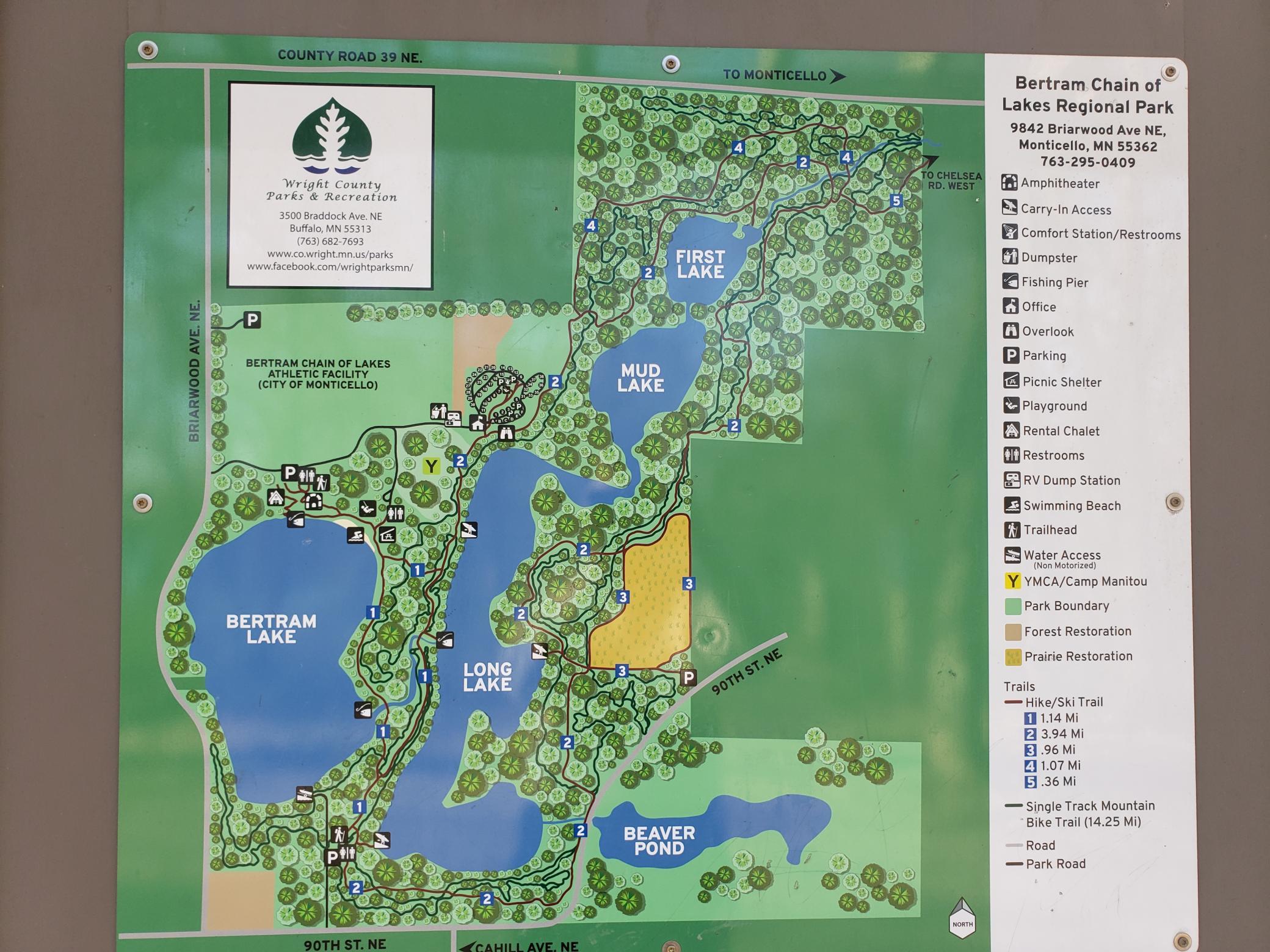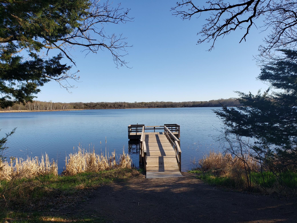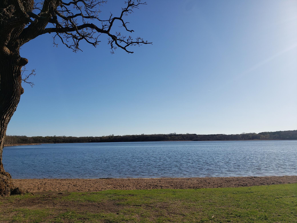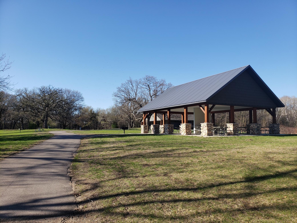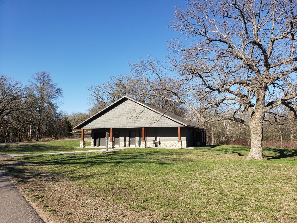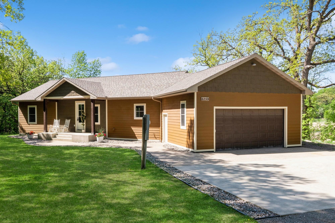
Property Listing
Description
Welcome to this stunning custom-built 2019 walk-out rambler nestled on 5.67 acres of private, scenic land—offering the perfect blend of luxury, functionality, and peaceful retreat! Thoughtfully designed and meticulously maintained, this 4-bedroom, 3-bath home boasts an open-concept layout with soaring vaulted ceilings, expansive windows, and beautiful natural light throughout. The main level features luxury vinyl plank (LVP) flooring, an inviting entry with in-floor heat, and a spacious mudroom with a sink and abundant cabinetry. The gourmet kitchen is a showstopper with granite countertops, LG appliances, a tile backsplash (2022), large pantry with barn doors, and custom soft-close cabinetry and doors that flow seamlessly throughout the home. The primary suite offers a private ¾ bath with in-floor heat and a generous walk-in closet! A second bedroom, full bath, and convenient linen storage complete the main floor. Downstairs, you’ll enjoy a spacious family room with in-floor heat, high ceilings, two additional bedrooms, three large storage rooms, and walk-out access to the beautifully landscaped backyard. The lower-level luxurious cedar sauna (added in 2022) includes a dressing area, ¾ bath, and steam room for your own private spa retreat! The exterior features a large, green-treated wooden deck added in 2024 featuring black railings and stunning views of your peaceful property. A new shed (2024), rock retaining walls, fresh gravel on the driveway (2024), and additional landscaping add to the exterior appeal. Enjoy your morning coffee on the front porch or entertain guests on the deck while soaking in the serene surroundings! The oversized, insulated 2-car garage includes a service door for added convenience. This home also offers an air-to-air exchanger, owned water softener, rented propane, boiler heating, and professional spray foam insulation throughout. Recently painted inside (2025) and out (2020) with a brand-new roof (2025), this home is truly move-in ready. Located near Bertram Chain of Lakes, Lake Maria State Park, Monticello, Buffalo, and I-94—offering quick access to the Twin Cities, top-rated Monticello schools, healthcare, and amenities! One-year home warranty included. New roof has been installed (April 2025). Septic System is compliant.Property Information
Status: Active
Sub Type: ********
List Price: $835,000
MLS#: 6722458
Current Price: $835,000
Address: 8259 Barton Avenue NW, Buffalo, MN 55313
City: Buffalo
State: MN
Postal Code: 55313
Geo Lat: 45.271053
Geo Lon: -93.912494
Subdivision:
County: Wright
Property Description
Year Built: 2019
Lot Size SqFt: 246985.2
Gen Tax: 3810
Specials Inst: 0
High School: ********
Square Ft. Source:
Above Grade Finished Area:
Below Grade Finished Area:
Below Grade Unfinished Area:
Total SqFt.: 2942
Style: Array
Total Bedrooms: 4
Total Bathrooms: 3
Total Full Baths: 1
Garage Type:
Garage Stalls: 2
Waterfront:
Property Features
Exterior:
Roof:
Foundation:
Lot Feat/Fld Plain: Array
Interior Amenities:
Inclusions: ********
Exterior Amenities:
Heat System:
Air Conditioning:
Utilities:


