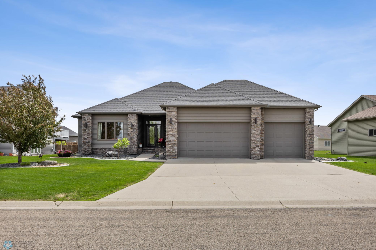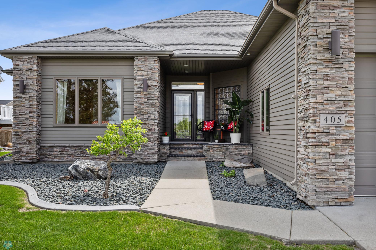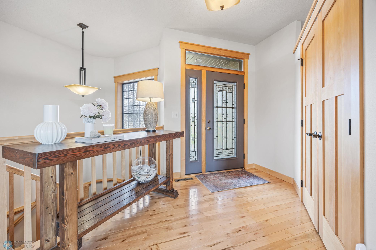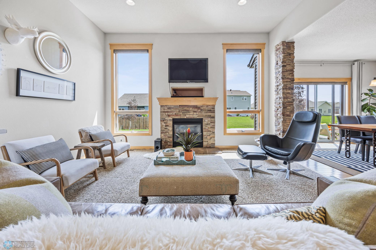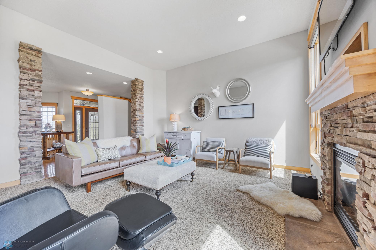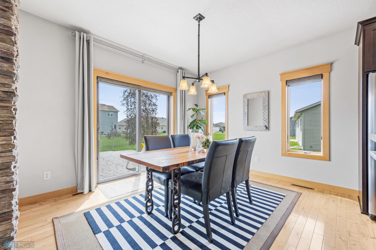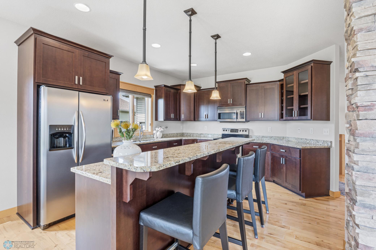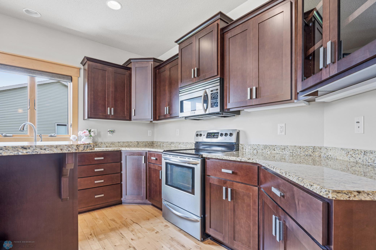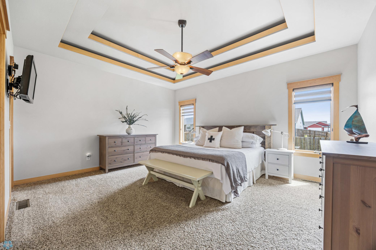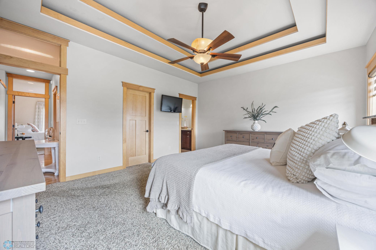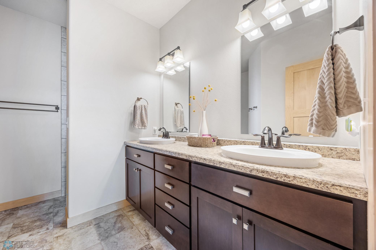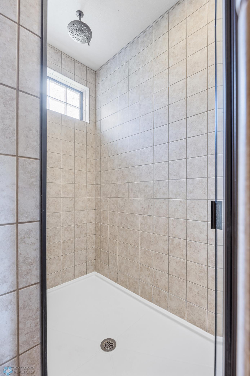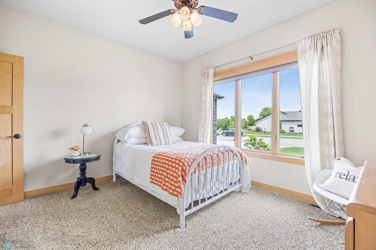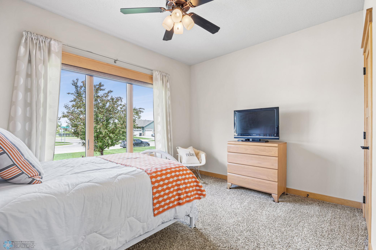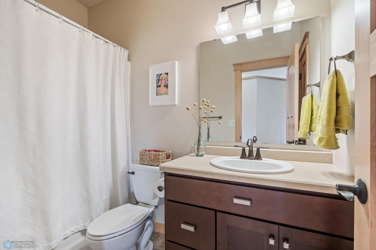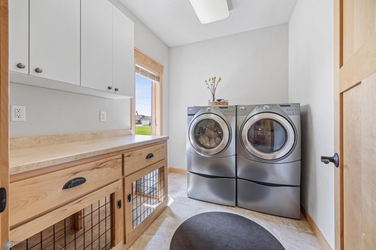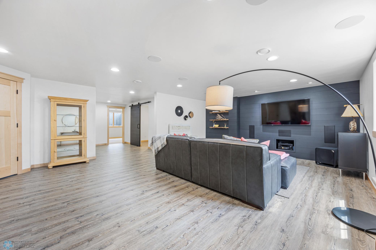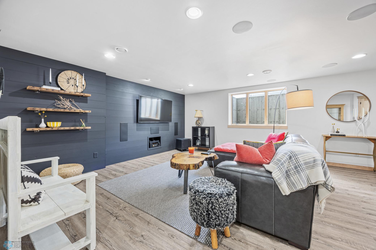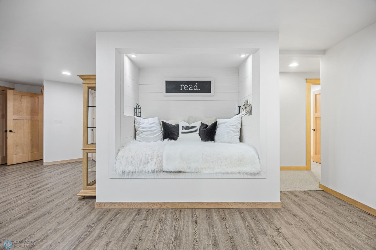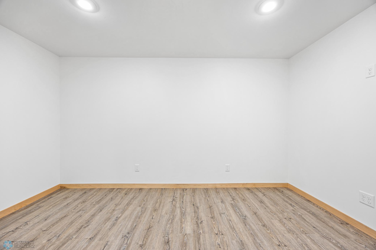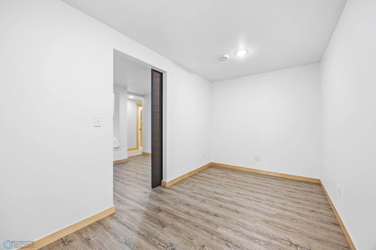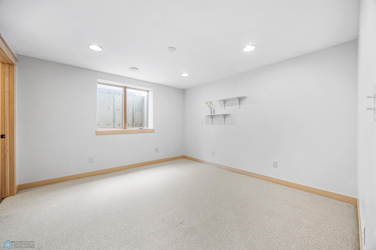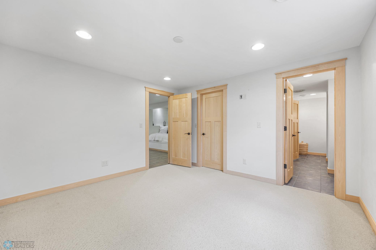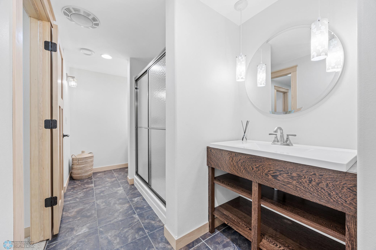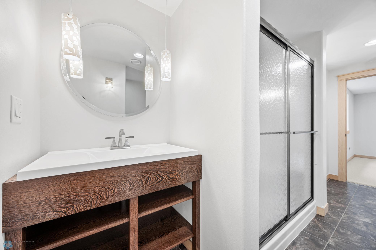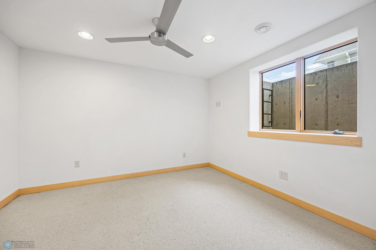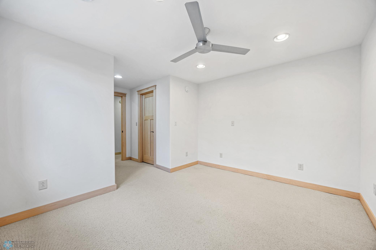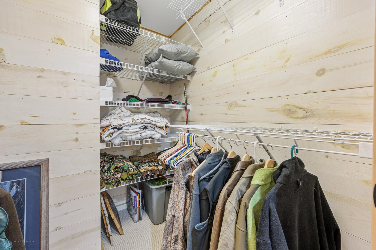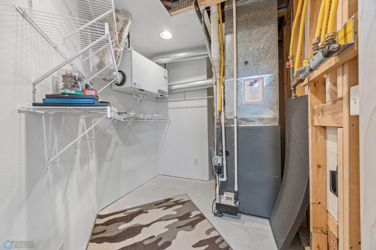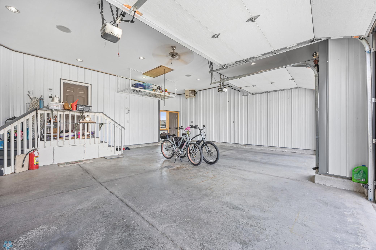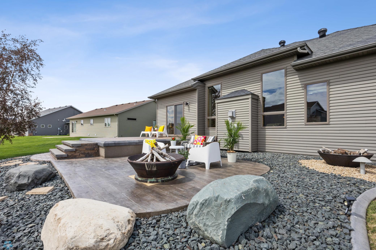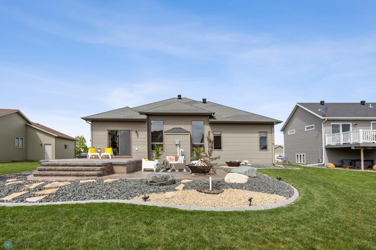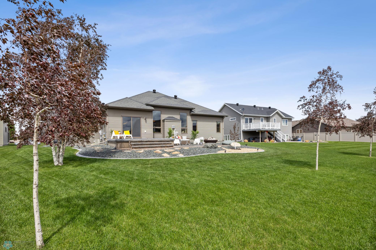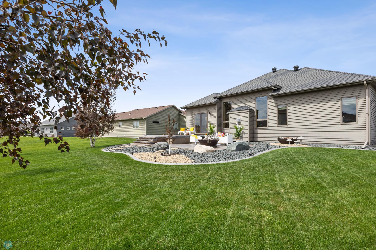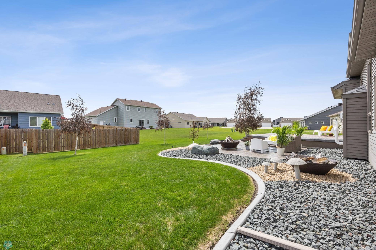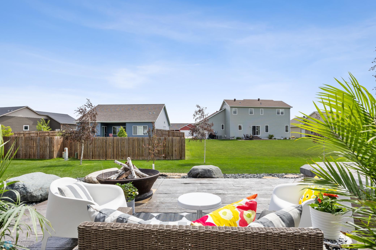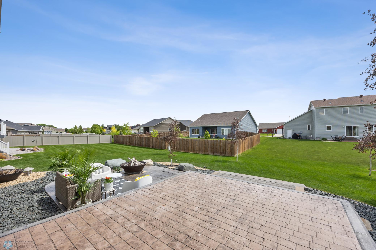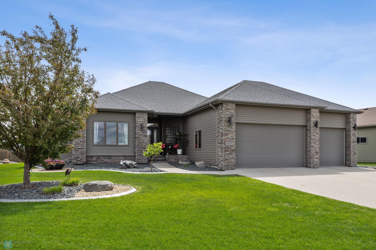
Property Listing
Description
Welcome to this immaculate 4-bedroom, 3-bathroom rambler in a highly desirable Dilworth neighborhood! From the moment you enter, you'll be delighted by the bright and airy living room, showcasing floor-to-ceiling windows, a stunning gas fireplace, and 13-foot cathedral ceilings. The kitchen offers ample cabinetry, maple hardwood floors, a window above the sink, and a dining area that overlooks the beautifully landscaped backyard. Decorative accents are found throughout, along with the everyday convenience of a main-floor laundry room. Retreat to the luxurious primary suite, complete with a double-tray ceiling, dual vanities, an expansive tiled spa shower with six spray heads, and a generous walk-in closet. Downstairs, enjoy even more space to relax or entertain in the large family room, featuring shiplap accents, a 7-speaker surround sound system, abundant storage, and a versatile flex space—perfect for a home gym or storage. Don't miss the cozy reading nook that doubles as extra sleeping for guests, complete with storage beneath. The two basement bedrooms are sizable, with a shared Jack-and-Jill bathroom boasting dual custom vanities crafted from exotic zebra wood. The elevated stamped concrete patio is built on a full foundation and includes a rough-in for floor heating, making it ready for a future addition or sunroom. This home has been meticulously maintained with numerous updates and amenities including three stamped concrete patios, interior dry-stack stone pillars, custom trim and doors throughout, transom windows above bedroom doors, dedicated storage areas, a built-in dog kennel in the laundry room, an air exchanger, a new water heater (2023), and walk-in closets in every bedroom. All this, plus incredibly LOW specials! This home is a rare find—schedule your showing today!Property Information
Status: Active
Sub Type: ********
List Price: $515,000
MLS#: 6722413
Current Price: $515,000
Address: 405 12th Street NE, Dilworth, MN 56529
City: Dilworth
State: MN
Postal Code: 56529
Geo Lat: 46.881362
Geo Lon: -96.686395
Subdivision: Woodbridge 3rd Add
County: Clay
Property Description
Year Built: 2008
Lot Size SqFt: 10454.4
Gen Tax: 5728.7
Specials Inst: 1994.54
High School: ********
Square Ft. Source: County Records
Above Grade Finished Area:
Below Grade Finished Area:
Below Grade Unfinished Area:
Total SqFt.: 3392
Style: Array
Total Bedrooms: 4
Total Bathrooms: 3
Total Full Baths: 1
Garage Type:
Garage Stalls: 3
Waterfront:
Property Features
Exterior:
Roof:
Foundation:
Lot Feat/Fld Plain:
Interior Amenities:
Inclusions: ********
Exterior Amenities:
Heat System:
Air Conditioning:
Utilities:


