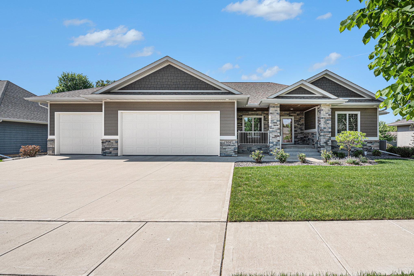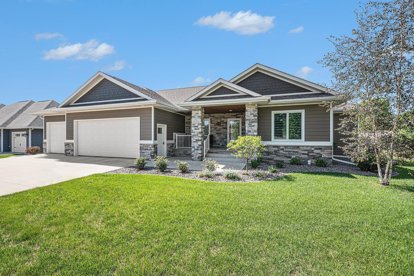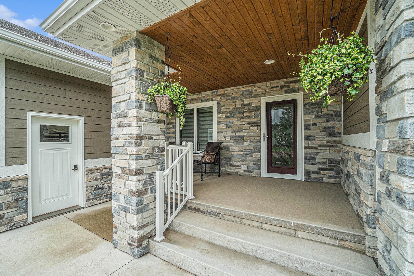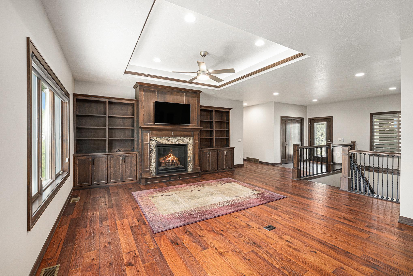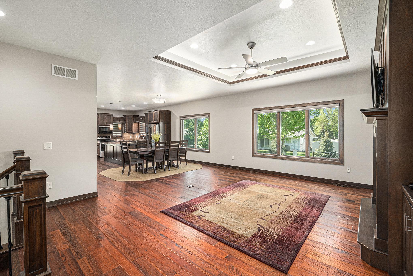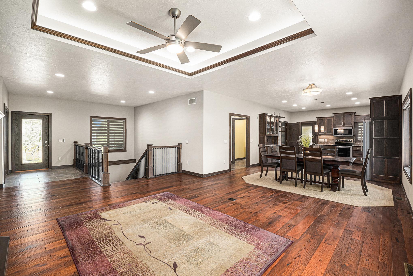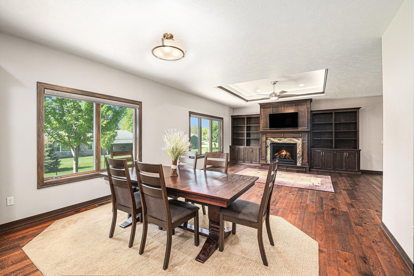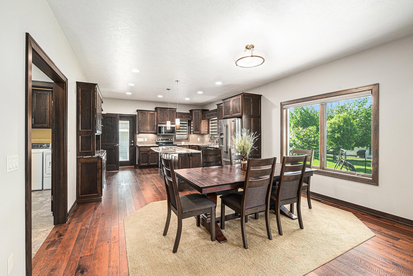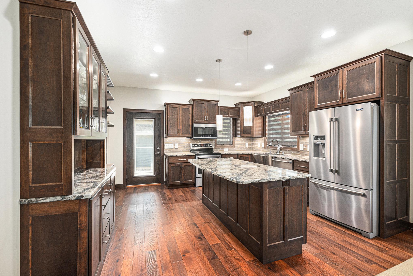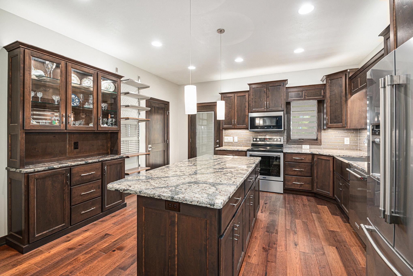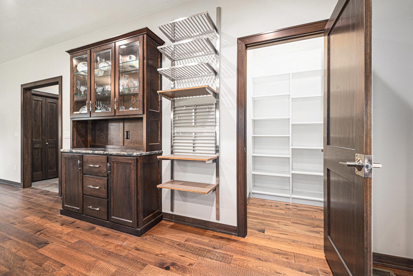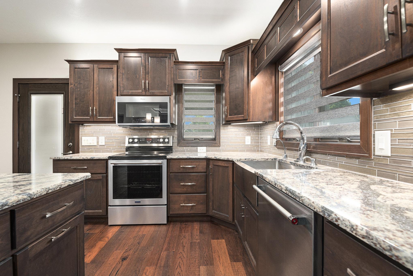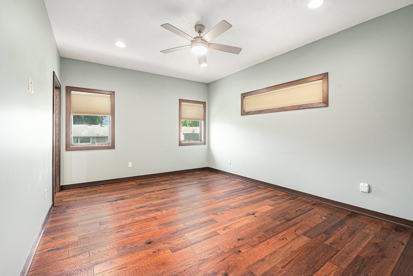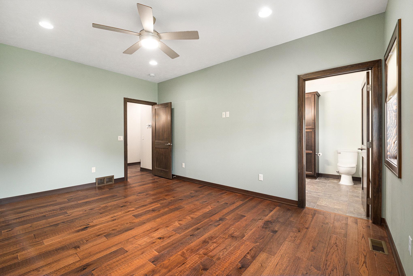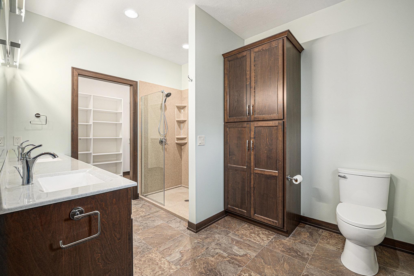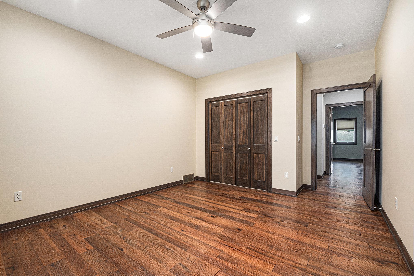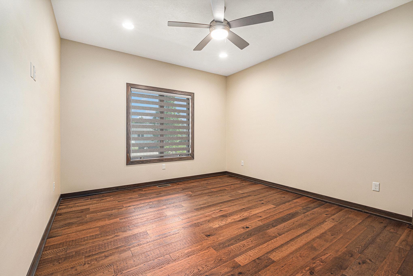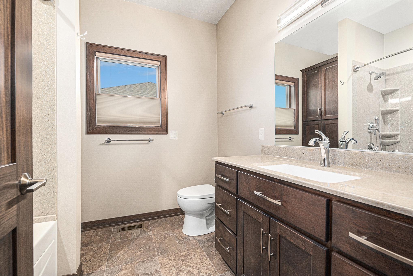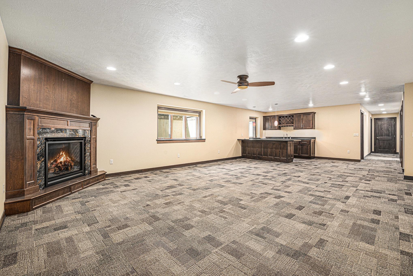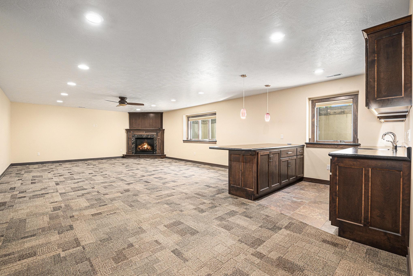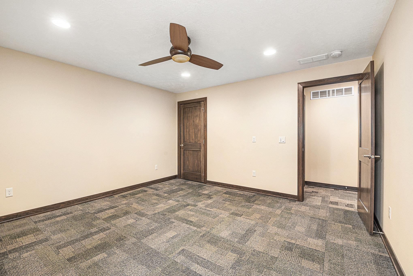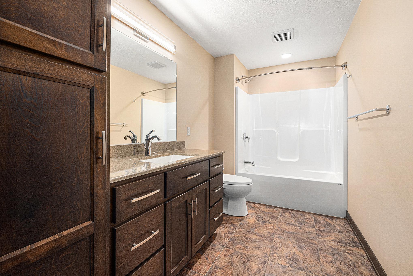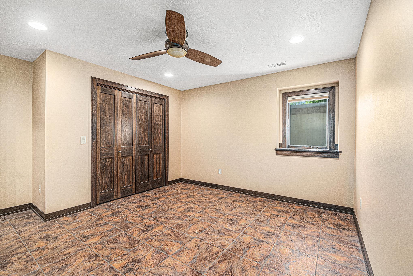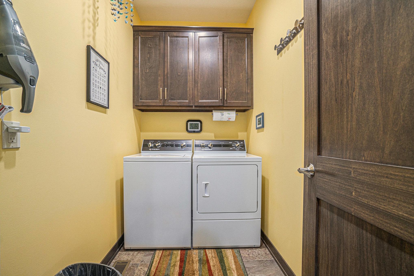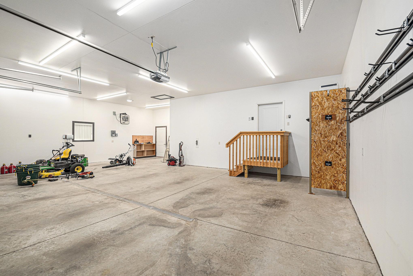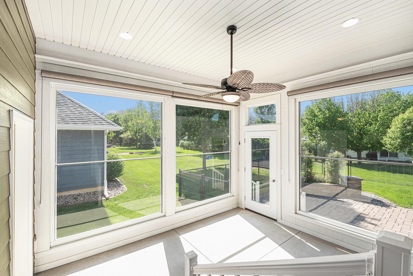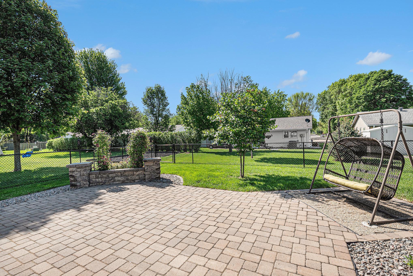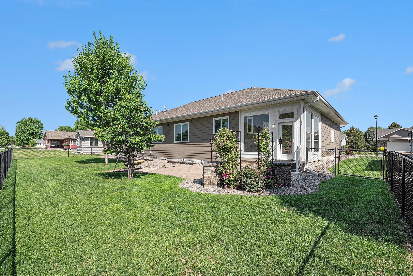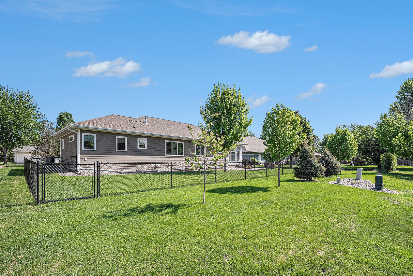
Property Listing
Description
Step into this beautifully crafted 4-bedroom, 3-bathroom home where thoughtful design meets everyday comfort. The main level boasts a luxurious primary suite complete with a double vanity, an Onyx step-in shower, and a spacious 9x7 walk-in closet. You’ll also find a second bedroom, a well-appointed kitchen featuring a generous 5x5 walk-in pantry, and a guest bathroom with a soothing air tub—perfect for relaxing the day away. The open-concept layout flows seamlessly into a cozy living room with a gas fireplace, a bright three-season room, and a convenient main-floor laundry area. Every corner of this home showcases unique details and high-quality finishes that invite exploration. The lower level expands your living space with a large family room featuring a wet bar and corner gas fireplace, two additional bedrooms, and ample storage in the utility area. Car enthusiasts will appreciate the oversized, heated three-stall garage, complete with a dedicated work nook. Outdoors, enjoy a covered front porch, a fenced-in yard, a cobblestone patio, and beautifully landscaped surroundings. This exceptional home truly must be seen to be appreciated.Property Information
Status: Active
Sub Type: ********
List Price: $599,900
MLS#: 6722366
Current Price: $599,900
Address: 306 E Veterans Drive, Luverne, MN 56156
City: Luverne
State: MN
Postal Code: 56156
Geo Lat: 43.667365
Geo Lon: -96.204942
Subdivision: Evergreen Add
County: Rock
Property Description
Year Built: 2018
Lot Size SqFt: 12632.4
Gen Tax: 5310
Specials Inst: 0
High School: ********
Square Ft. Source:
Above Grade Finished Area:
Below Grade Finished Area:
Below Grade Unfinished Area:
Total SqFt.: 3770
Style: Array
Total Bedrooms: 4
Total Bathrooms: 3
Total Full Baths: 2
Garage Type:
Garage Stalls: 3
Waterfront:
Property Features
Exterior:
Roof:
Foundation:
Lot Feat/Fld Plain:
Interior Amenities:
Inclusions: ********
Exterior Amenities:
Heat System:
Air Conditioning:
Utilities:


