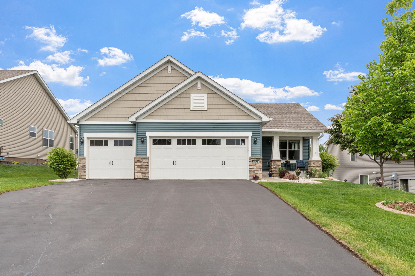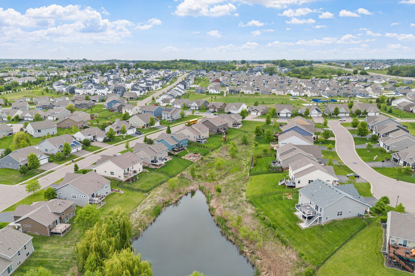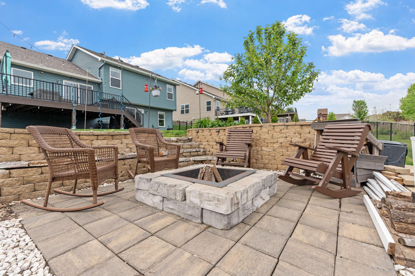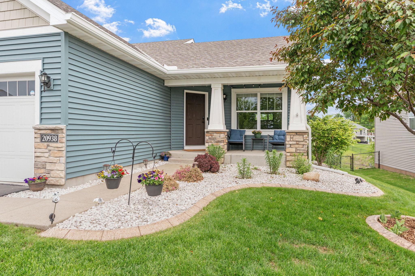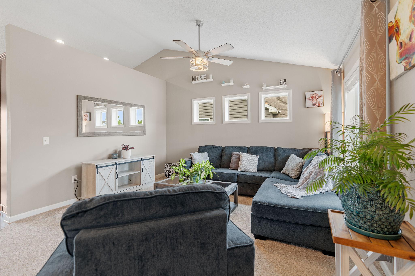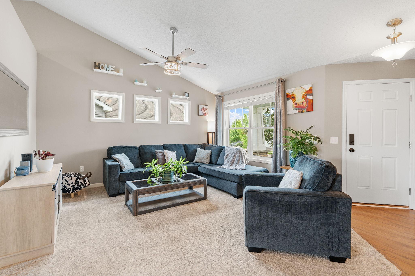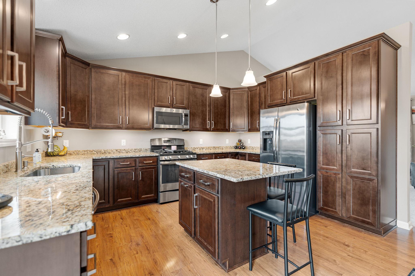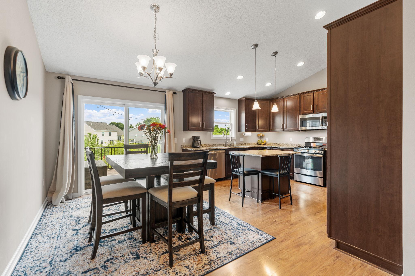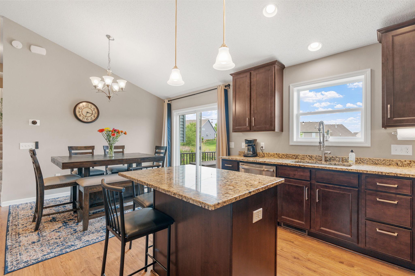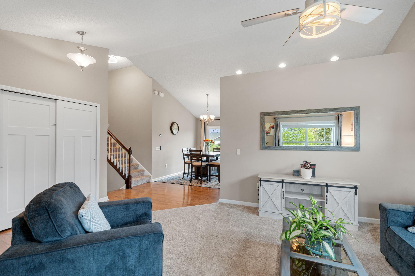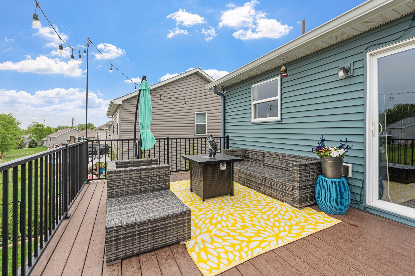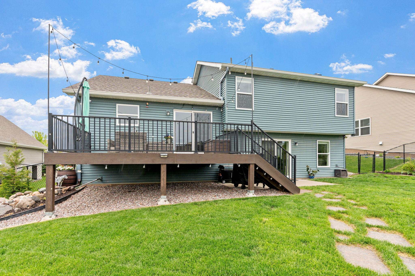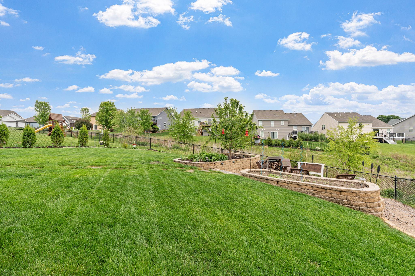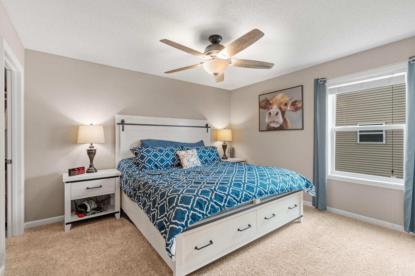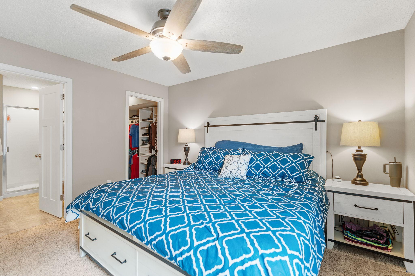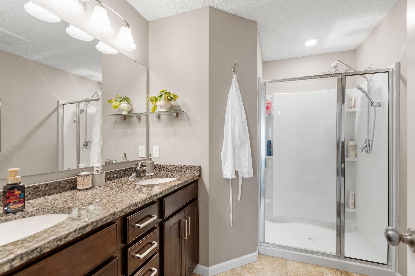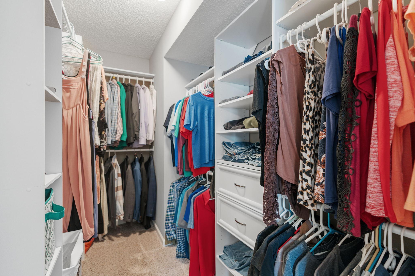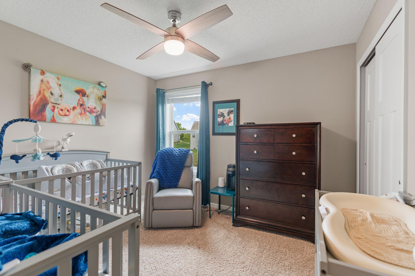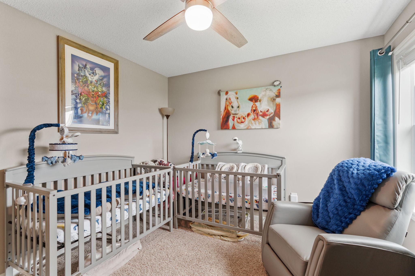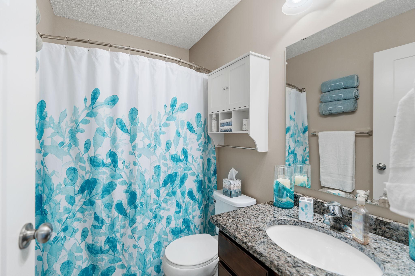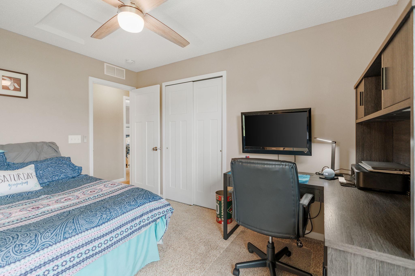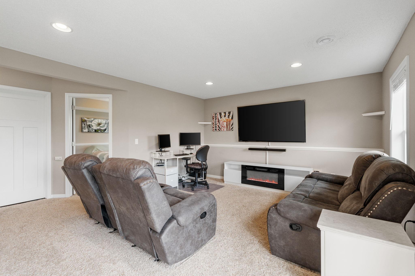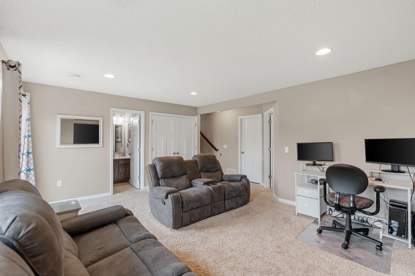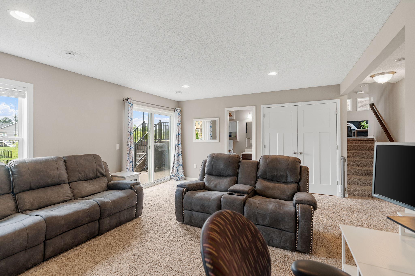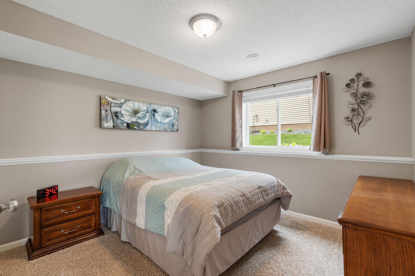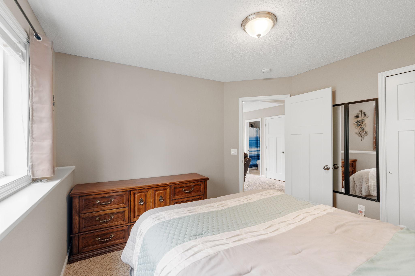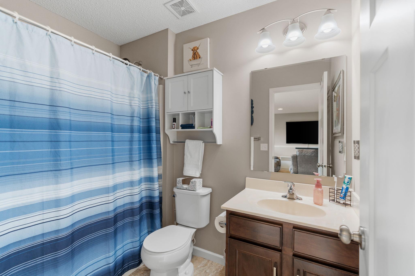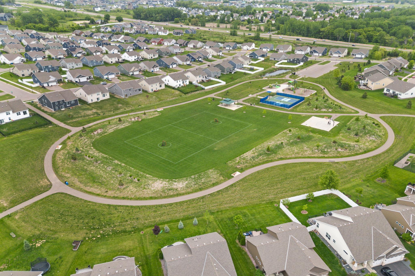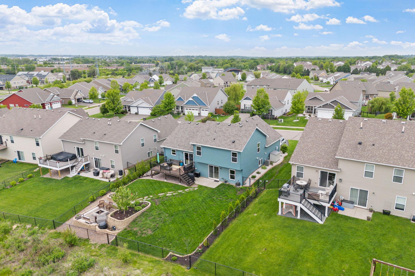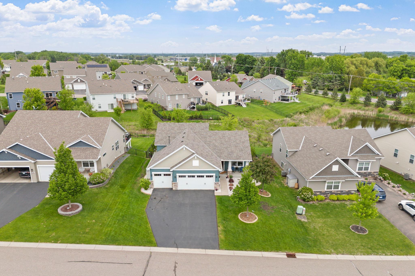
Property Listing
Description
This beautifully maintained 3-level split offers the perfect combination of space, style, and scenic views—all in a prime Lakeville location! With 3 bedrooms on one level, including a spacious primary suite with a large walk-in closet and private 3/4 bath with heated towel bar and dual sinks, plus a full bath on the upper level, this home is designed for both comfort and convenience. The heart of the home is the stunning, oversized kitchen—featuring abundant storage and room to gather—opening to a large deck that overlooks serene pond views in the fully fenced backyard. Whether you're entertaining or enjoying a quiet evening, this space provides it all. The finished walkout lower level includes a cozy family room, a 4th bedroom, another full bath, and access to a beautifully landscaped yard with patio and a custom stone firepit—perfect for summer nights under the stars. There’s also tons of storage all under the main level, and the 3-car garage is insulated and equipped with natural gas radiant heat, ideal for Minnesota winters. Additional updates include a brand-new roof and gutters in 2023, new living room carpet, and all landscaping - including low-maintenance concrete edging and an apple tree! Plus, you’re just a short walk from a brand-new park featuring basketball courts, pickleball, walking trails, a playground, and more! With quick access to Cedar Ave and downtown Lakeville’s shops and restaurants, this home truly has it all.Property Information
Status: Active
Sub Type: ********
List Price: $489,900
MLS#: 6722341
Current Price: $489,900
Address: 20938 Grommet Avenue, Lakeville, MN 55044
City: Lakeville
State: MN
Postal Code: 55044
Geo Lat: 44.646318
Geo Lon: -93.223481
Subdivision: Cedar Landing
County: Dakota
Property Description
Year Built: 2015
Lot Size SqFt: 8712
Gen Tax: 4716
Specials Inst: 0
High School: ********
Square Ft. Source:
Above Grade Finished Area:
Below Grade Finished Area:
Below Grade Unfinished Area:
Total SqFt.: 2112
Style: Array
Total Bedrooms: 4
Total Bathrooms: 3
Total Full Baths: 2
Garage Type:
Garage Stalls: 3
Waterfront:
Property Features
Exterior:
Roof:
Foundation:
Lot Feat/Fld Plain: Array
Interior Amenities:
Inclusions: ********
Exterior Amenities:
Heat System:
Air Conditioning:
Utilities:


