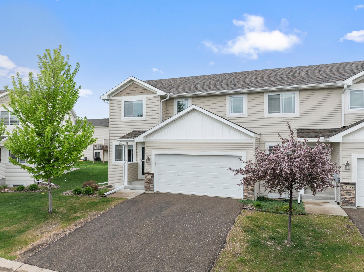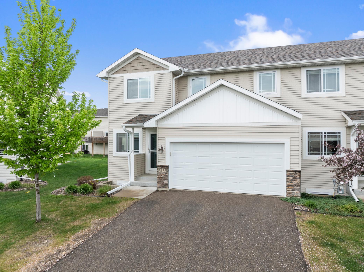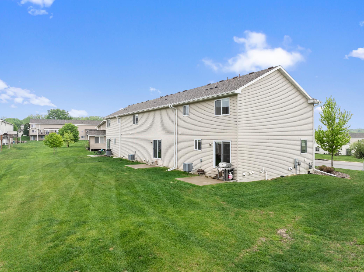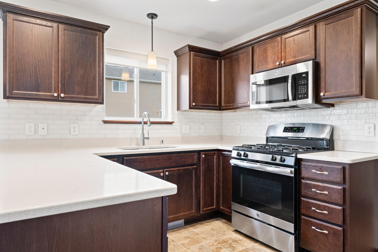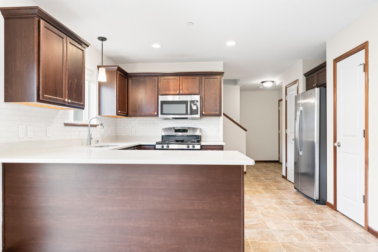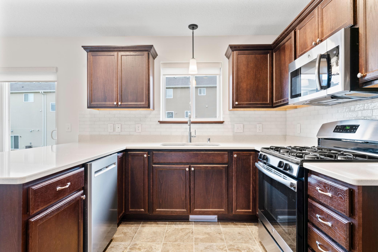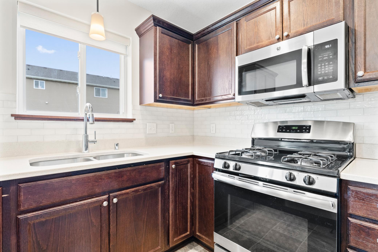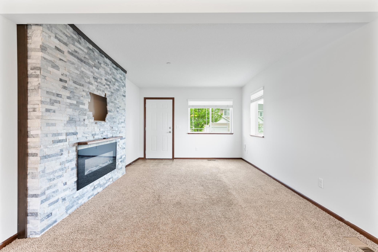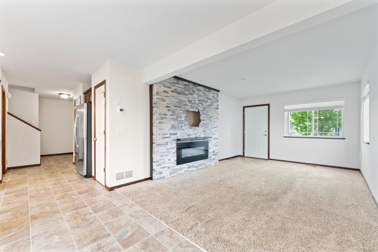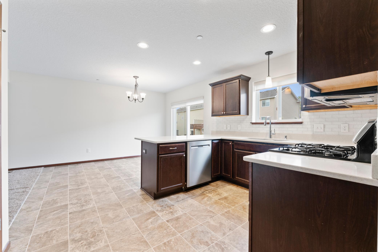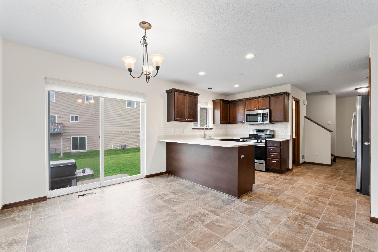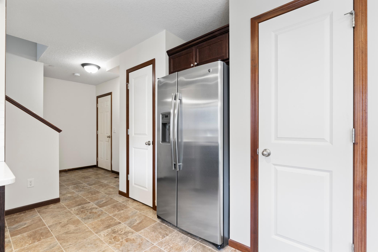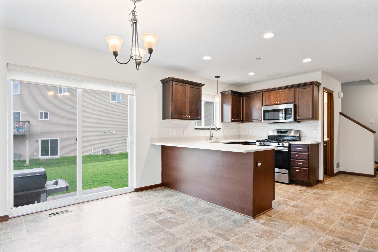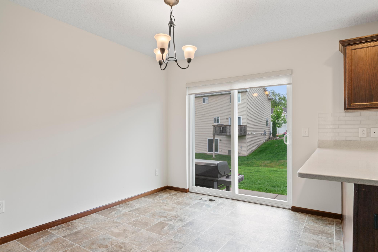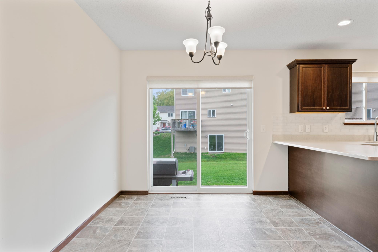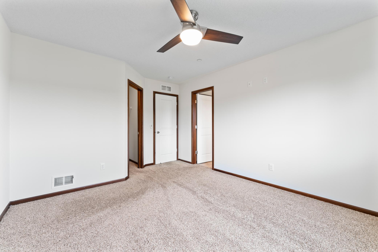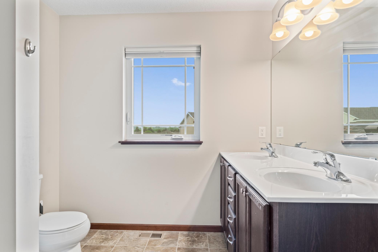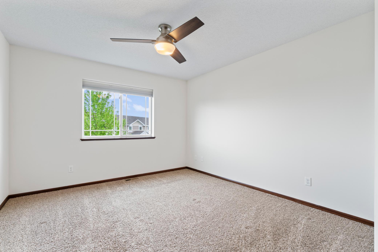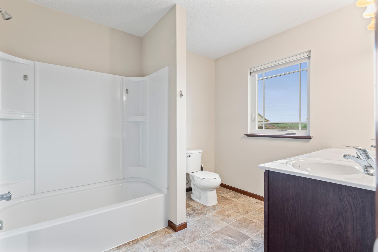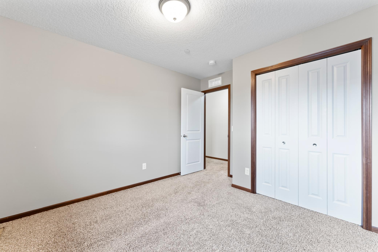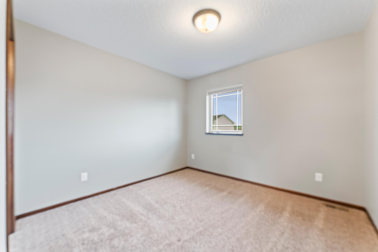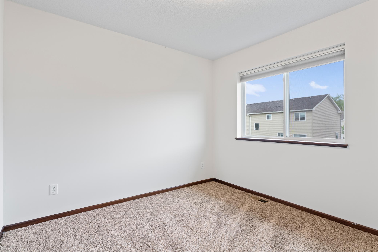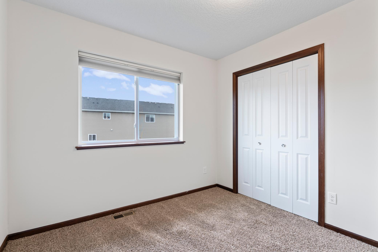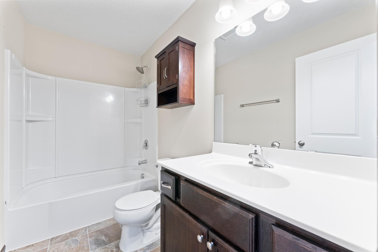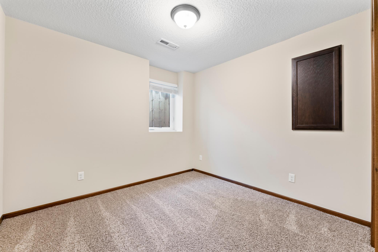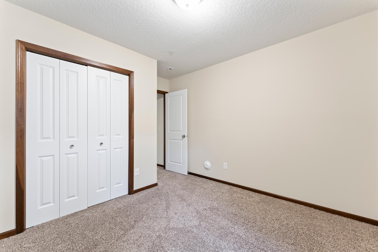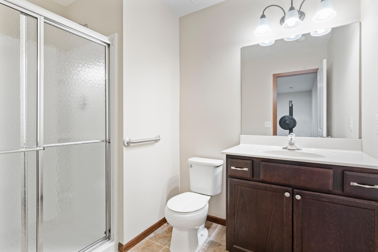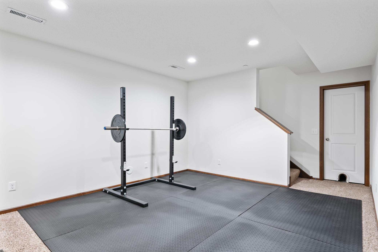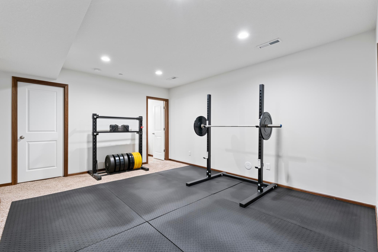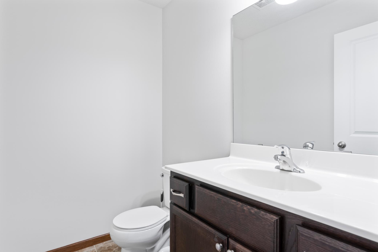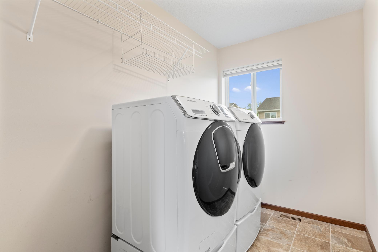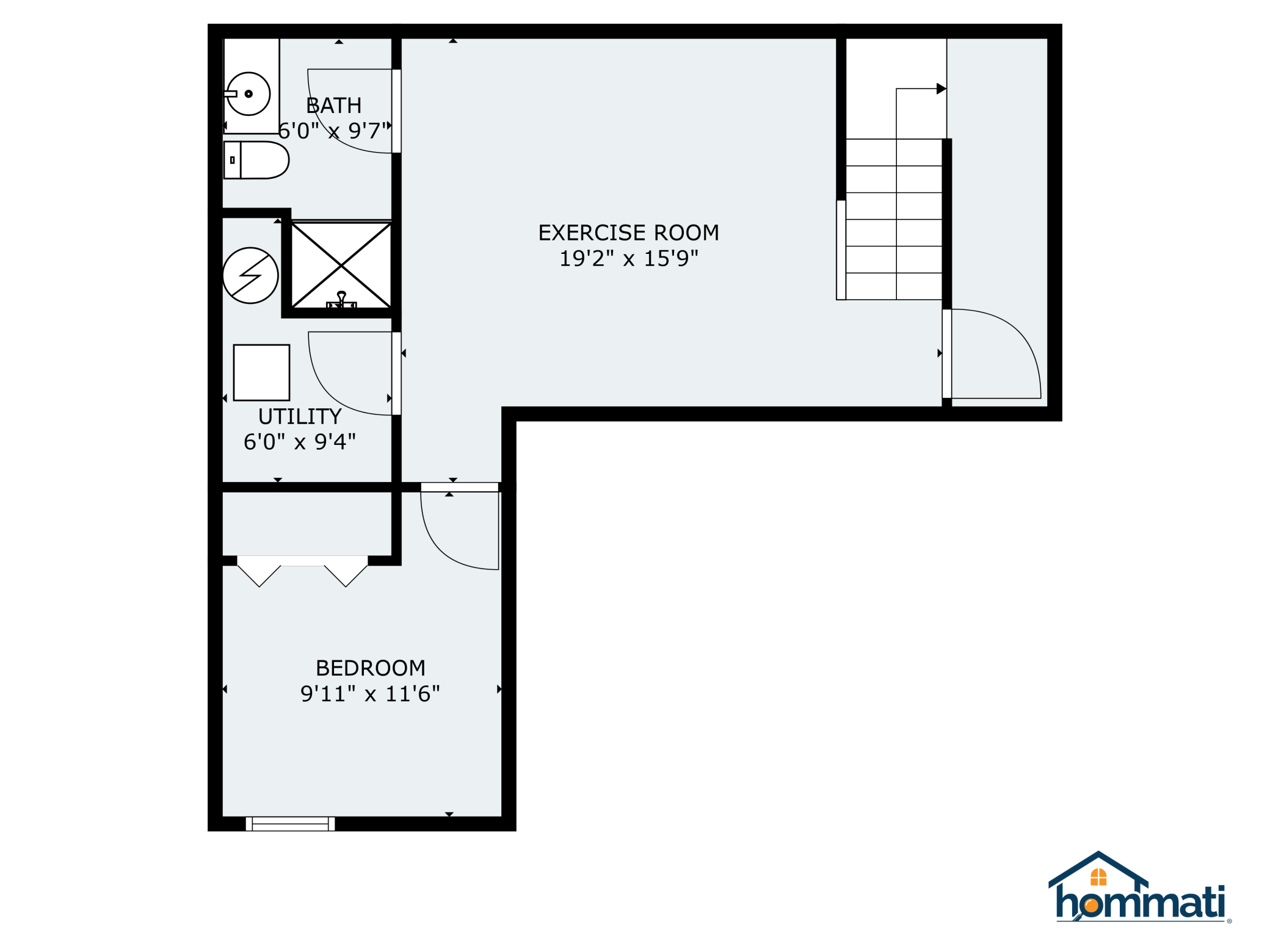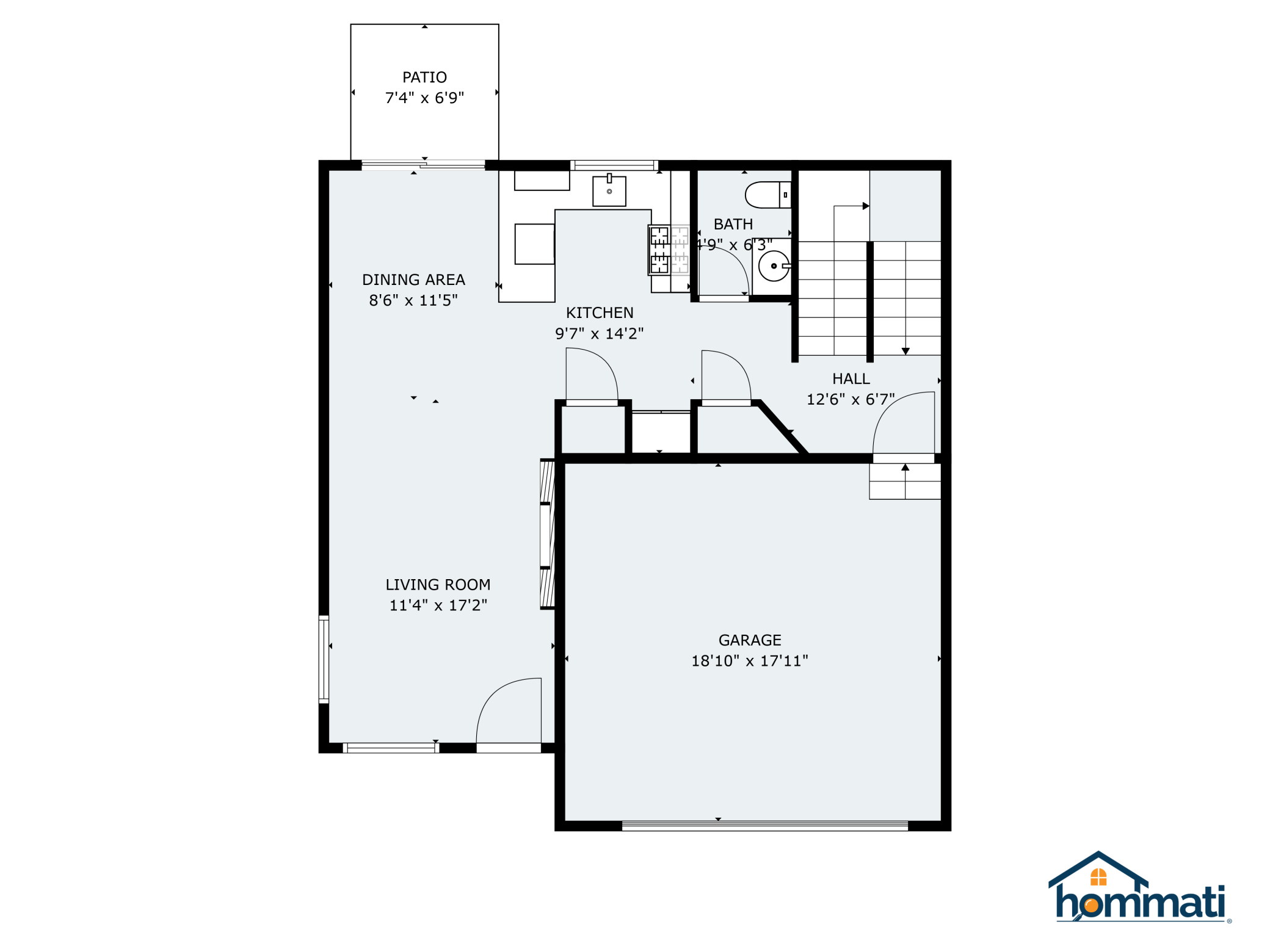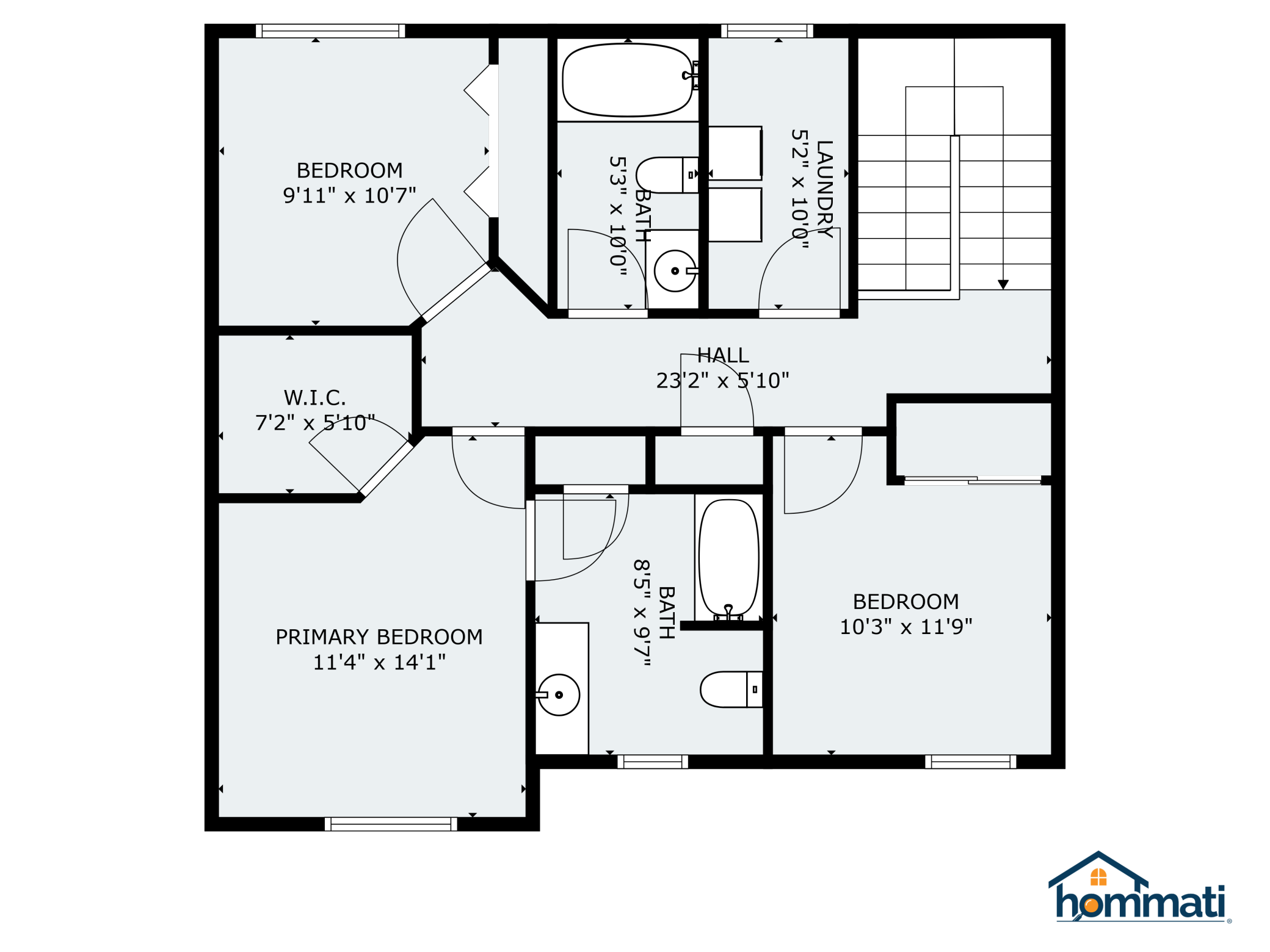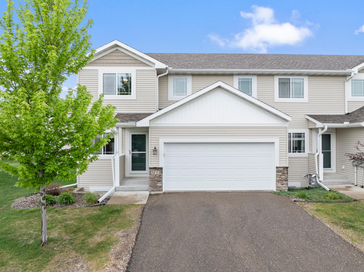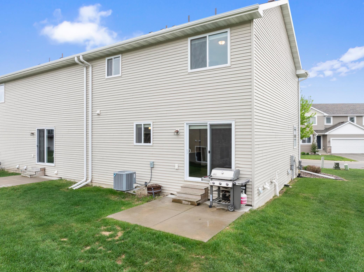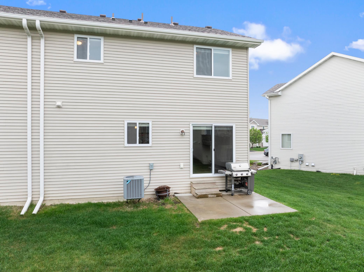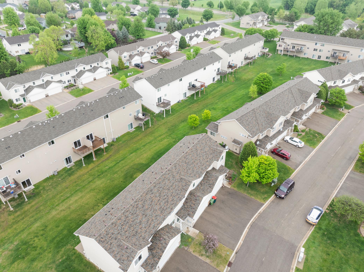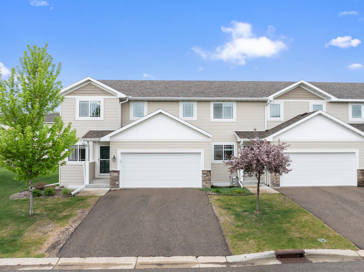
Property Listing
Description
Spacious End Unit featuring 4 bedrooms & 4 baths! Main floor offers a well-designed layout from the living room with built in fireplace and space to mount your TV, dining room with a sliding door walk out to the back yard and a 10x 10 patio, a stylish kitchen with quartz countertops, stainless steel appliances including a gas stove, and a convenient half bath. The upper level offers 3 bedrooms including a spacious primary suite, complete with a walk-in closet and a private en-suite bath with double sinks. A full guest bathroom and a separate laundry room complete the upper level for maximum functionality. The finished lower level adds even more living space with a fourth bedroom, a ¾ bath, and a cozy family room—currently set up as a home gym (equipment can be included with the sale!). Enjoy low maintenance living with an HOA that covers snow removal, lawn care, trash, exterior maintenance/insurance. Pet-friendly and long-term rental approved! Ideally located just a few blocks from the Rochester bus line, and with easy access to the Rochester Bike Trail System and Douglas Trail, this home blends comfort, convenience, and lifestyle. Private driveway too!Property Information
Status: Active
Sub Type: ********
List Price: $325,000
MLS#: 6722174
Current Price: $325,000
Address: 5123 Foxfield Drive NW, Rochester, MN 55901
City: Rochester
State: MN
Postal Code: 55901
Geo Lat: 44.087049
Geo Lon: -92.541573
Subdivision: Foxfield Luxury Twnhms
County: Olmsted
Property Description
Year Built: 2017
Lot Size SqFt: 1742.4
Gen Tax: 4204
Specials Inst: 0
High School: ********
Square Ft. Source:
Above Grade Finished Area:
Below Grade Finished Area:
Below Grade Unfinished Area:
Total SqFt.: 2231
Style: Array
Total Bedrooms: 4
Total Bathrooms: 4
Total Full Baths: 2
Garage Type:
Garage Stalls: 2
Waterfront:
Property Features
Exterior:
Roof:
Foundation:
Lot Feat/Fld Plain:
Interior Amenities:
Inclusions: ********
Exterior Amenities:
Heat System:
Air Conditioning:
Utilities:


