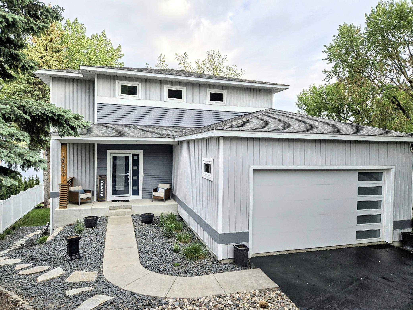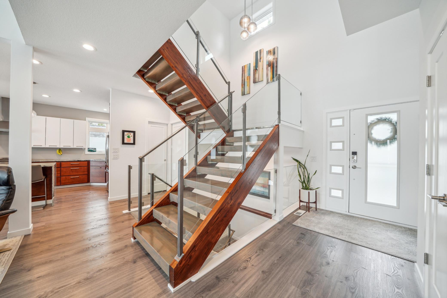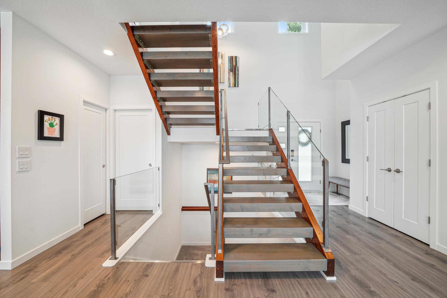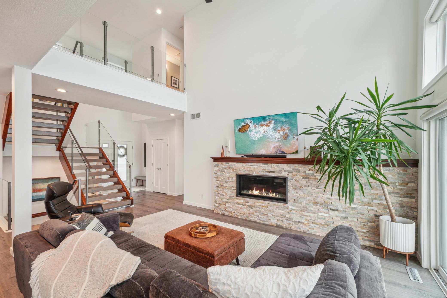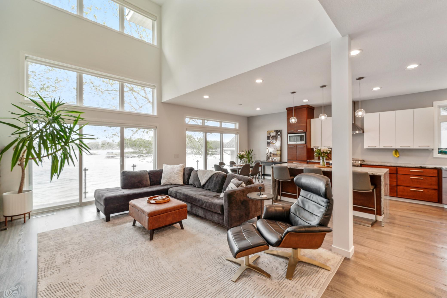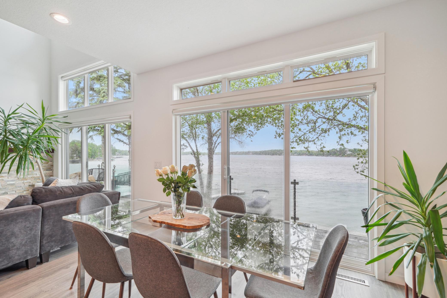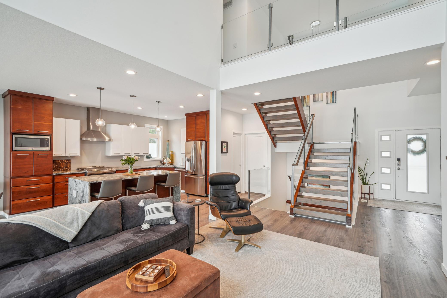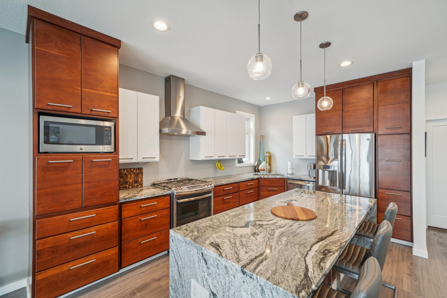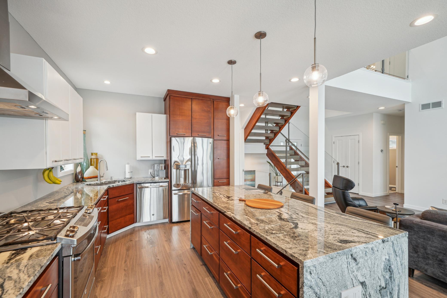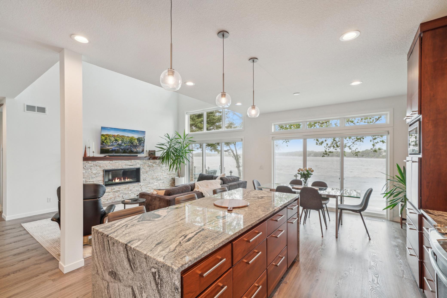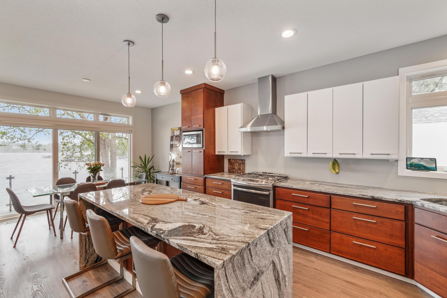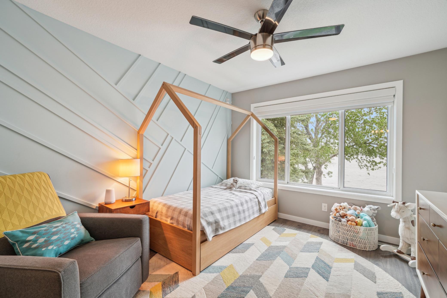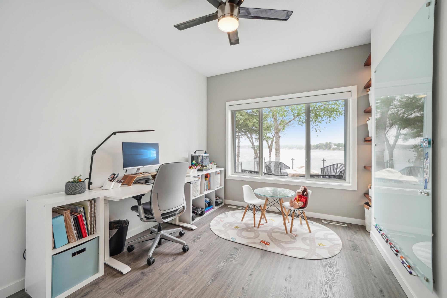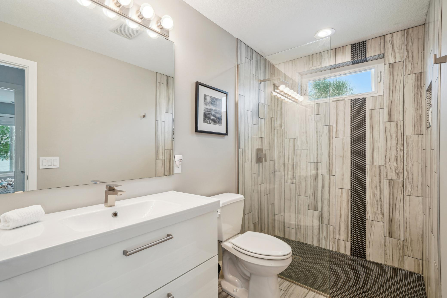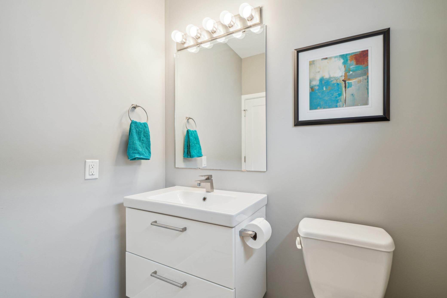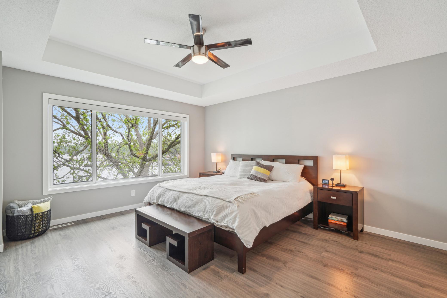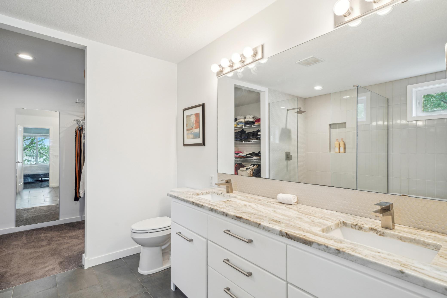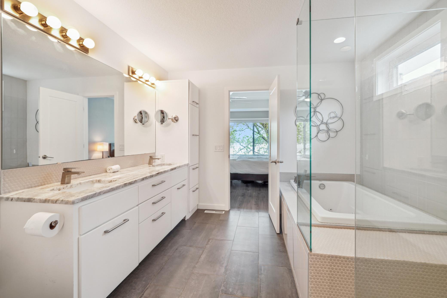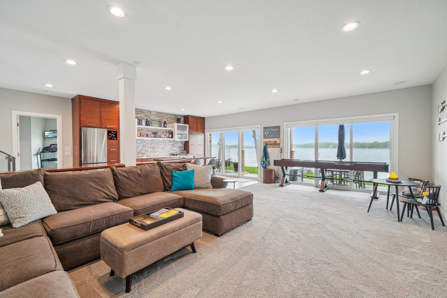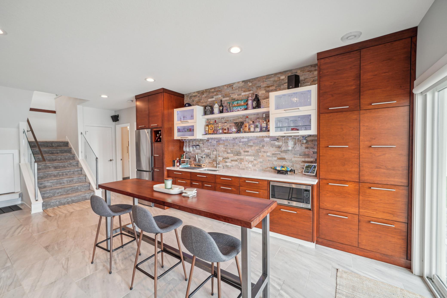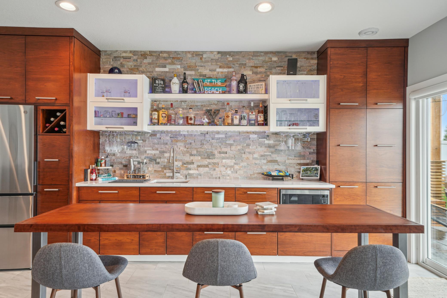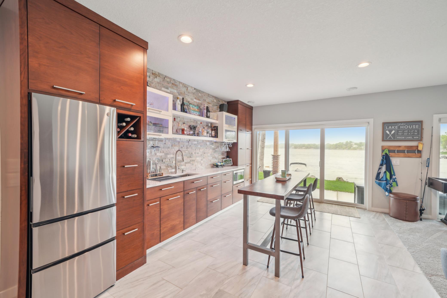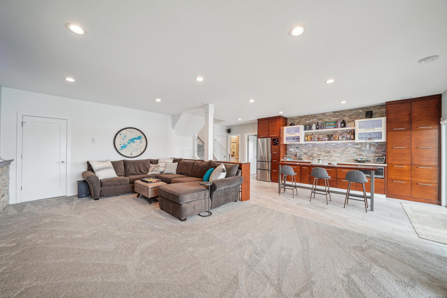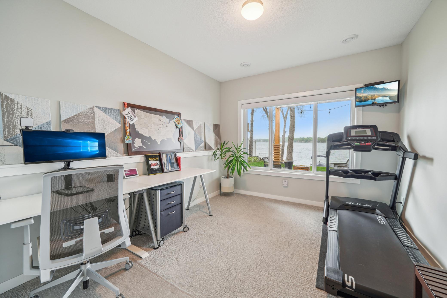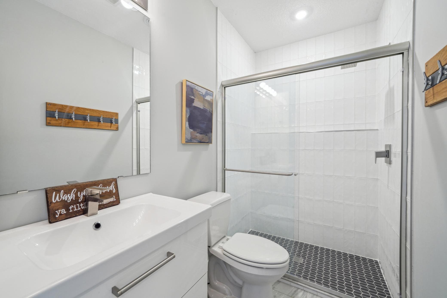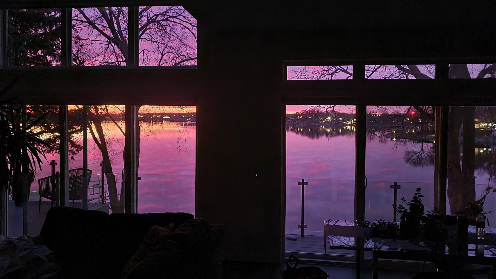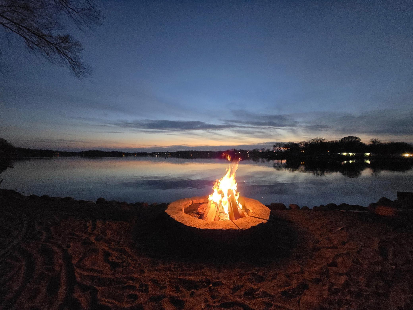
Property Listing
Description
Experience lakeside living at its finest in this one-of-a-kind 2015 custom-built home, designed with both relaxation and entertaining in mind. Set on a gently sloping lot just steps to a sandy beach, this property offers panoramic lake views and stunning sunsets from nearly every room. The home blends natural materials—wood, stone, and expansive glass—for a warm, contemporary feel. The main level boasts a dramatic two-story great room, a stylish kitchen and open dining space that flows to a maintenance-free Trex deck. A flexible second bedroom (or office/playroom), powder room, and laundry round out the main floor. Upstairs, the private primary suite is a peaceful retreat with a spa-like bath featuring a jetted tub, dual sinks, custom shower and walk-in closet. A third bedroom and additional bath provide comfort for guests or kids. The lower level is made for gathering, complete with radiant in-floor heat, surround sound, a full bar, game area and walkout to a spacious patio. A fourth bedroom, bathroom, and plenty of storage make it functional for everyday living or weekend entertaining. Car lovers and lake-goers will appreciate the heated attached 2-car garage with floor drain and EV charging, plus an additional 2-car detached garage—ideal for storing all your lake toys. All this just a short walk from downtown Prior Lake’s dining, shops, parks, and Farmers Market.Property Information
Status: Active
Sub Type: ********
List Price: $1,550,000
MLS#: 6722141
Current Price: $1,550,000
Address: 16030 Eagle Creek Avenue SE, Prior Lake, MN 55372
City: Prior Lake
State: MN
Postal Code: 55372
Geo Lat: 44.717029
Geo Lon: -93.434676
Subdivision: Lakeside
County: Scott
Property Description
Year Built: 2015
Lot Size SqFt: 8276.4
Gen Tax: 13016
Specials Inst: 0
High School: ********
Square Ft. Source:
Above Grade Finished Area:
Below Grade Finished Area:
Below Grade Unfinished Area:
Total SqFt.: 3027
Style: Array
Total Bedrooms: 4
Total Bathrooms: 4
Total Full Baths: 1
Garage Type:
Garage Stalls: 4
Waterfront:
Property Features
Exterior:
Roof:
Foundation:
Lot Feat/Fld Plain: Array
Interior Amenities:
Inclusions: ********
Exterior Amenities:
Heat System:
Air Conditioning:
Utilities:



