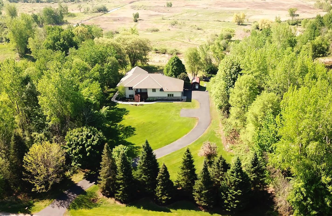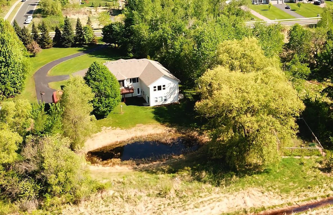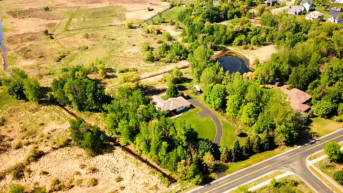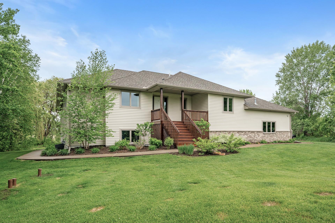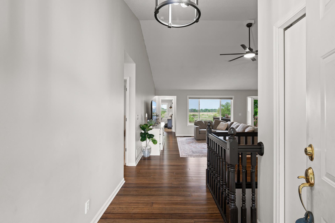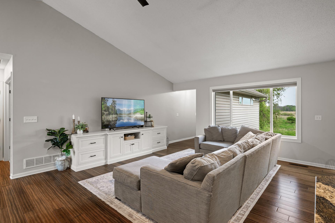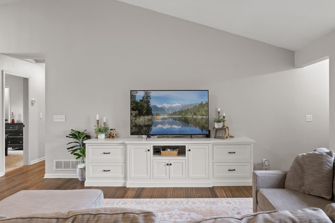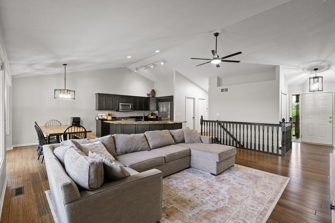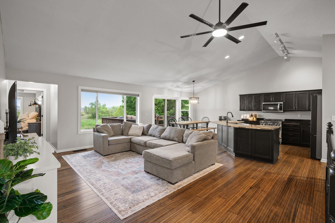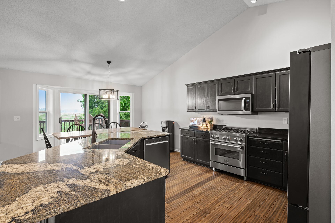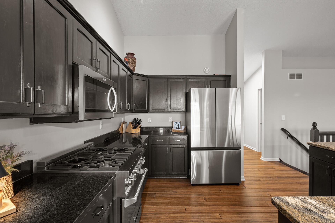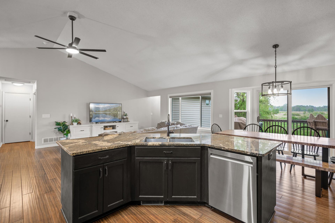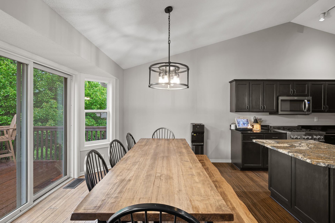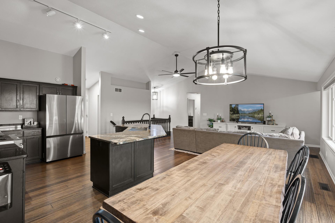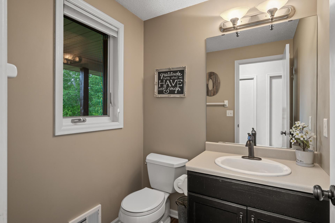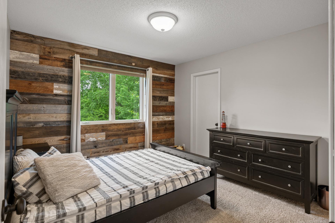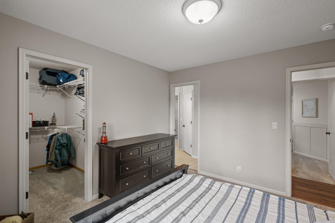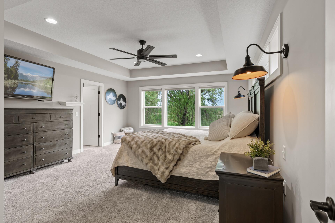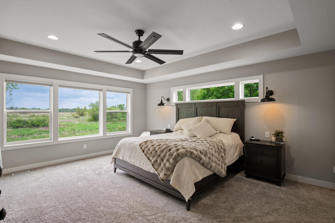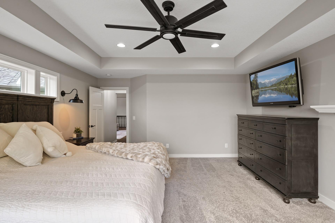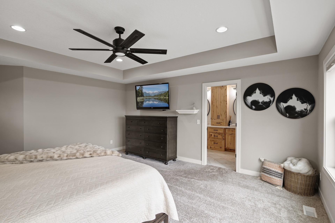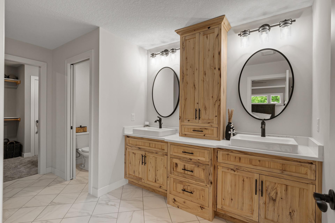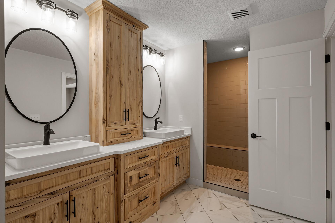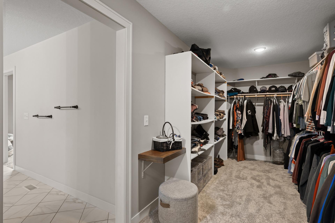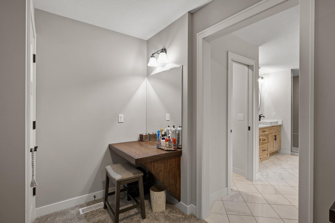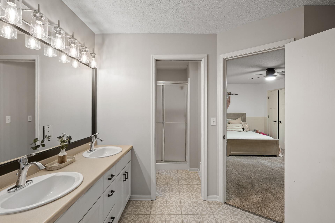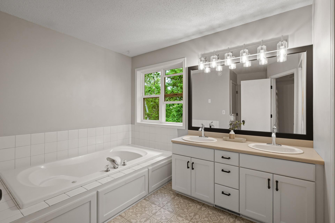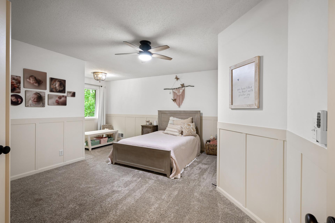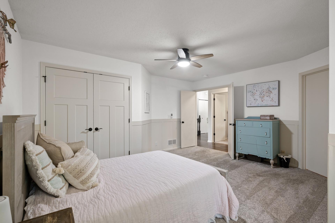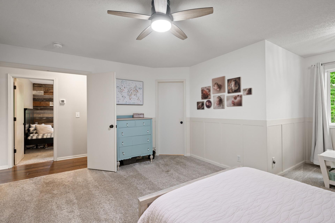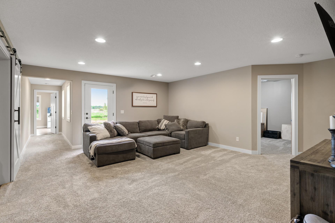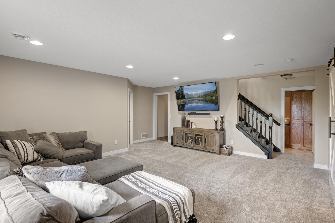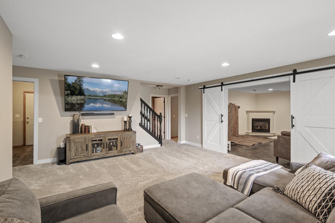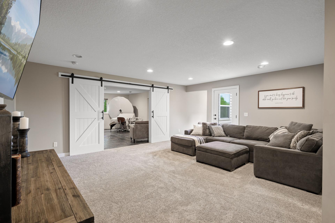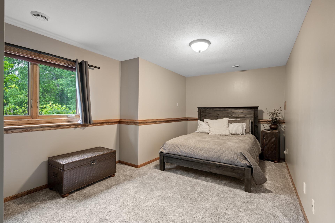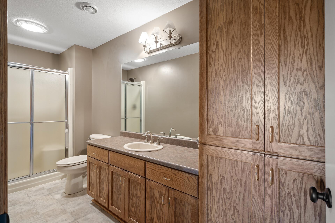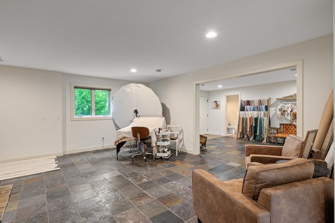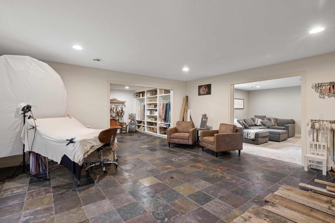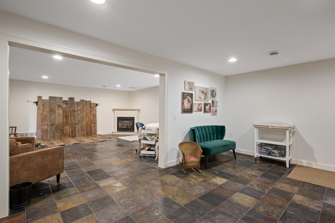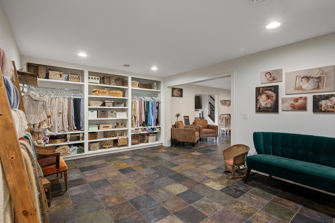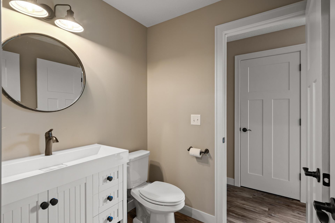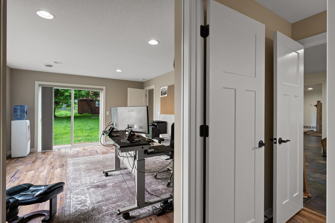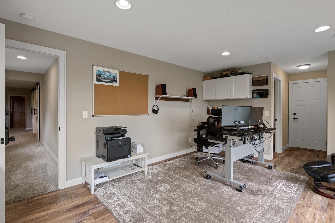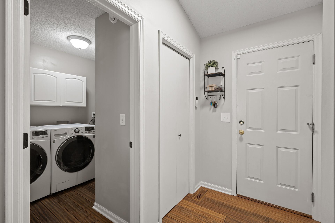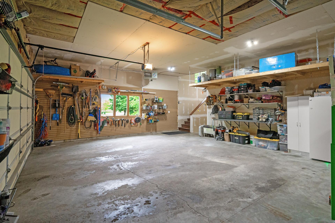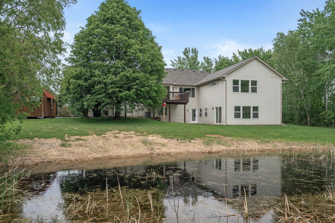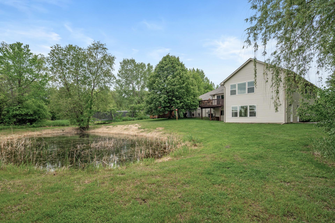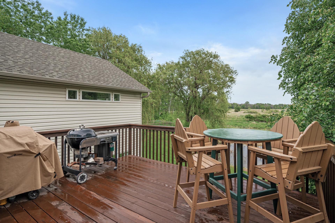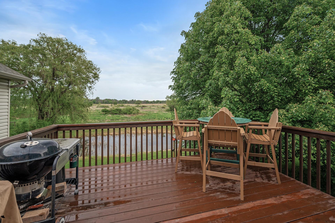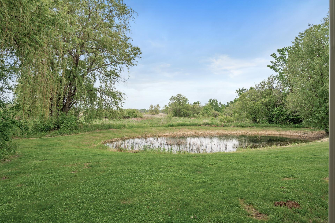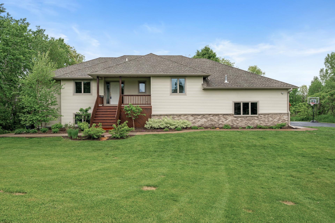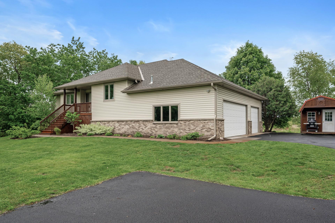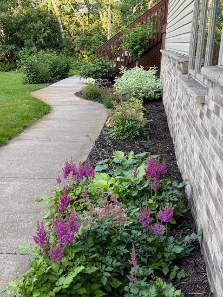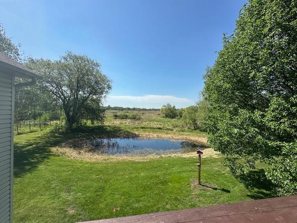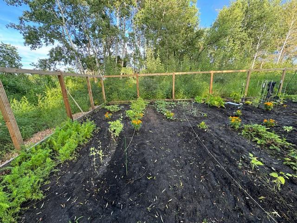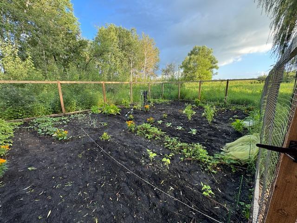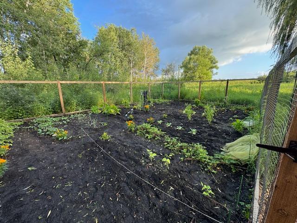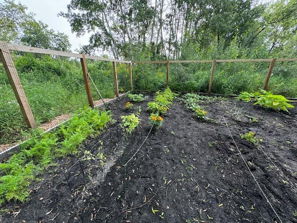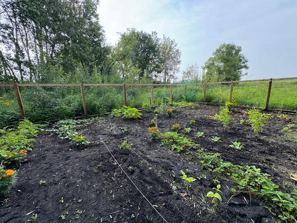
Property Listing
Description
Here is one to put on your watch list! This walkout rambler offers an open concept floor plan and many updates throughout that will be sure to impress. The perfect opportunity for a growing family and/or home business/hobbyist. Sellers have added an addition to the back of the home in 2020, creating approximately 1,250 more sq ft of living space. It offers newer windows, newer roof and siding (5-7 yrs), new furnace and A/C (2024), new pressure tank for well (2023), new water heater (2023), new irrigation system, new granite tops and new flooring. It features 5 BRs, 5 BAs, vaulted main level, open rails to the lower level, main floor laundry and a fully finished lower level to accommodate all your entertaining needs. You will find all the upgrades including ceramic tile, luxurious baths, gleaming wood floors, stainless steel appliances and decorative wall accents. In addition to all of this, there is access to the garage from the lower level plus a side entrance leading to the front. A great option for the in-home entrepreneur. A welcoming entrance leads you into this private setting with no backyard neighbors, an abundance of mature trees and a spectacular panoramic view. There is even a 24 x 40 fenced in garden area for those blessed with a green thumb! Come check it out!Property Information
Status: Active
Sub Type: ********
List Price: $709,999
MLS#: 6721982
Current Price: $709,999
Address: 4756 121st Avenue NE, Minneapolis, MN 55449
City: Minneapolis
State: MN
Postal Code: 55449
Geo Lat: 45.188259
Geo Lon: -93.149087
Subdivision: Sunset Pond 2nd Add
County: Anoka
Property Description
Year Built: 2000
Lot Size SqFt: 242193.6
Gen Tax: 8008.04
Specials Inst: 0
High School: ********
Square Ft. Source:
Above Grade Finished Area:
Below Grade Finished Area:
Below Grade Unfinished Area:
Total SqFt.: 4336
Style: Array
Total Bedrooms: 5
Total Bathrooms: 5
Total Full Baths: 2
Garage Type:
Garage Stalls: 3
Waterfront:
Property Features
Exterior:
Roof:
Foundation:
Lot Feat/Fld Plain: Array
Interior Amenities:
Inclusions: ********
Exterior Amenities:
Heat System:
Air Conditioning:
Utilities:


