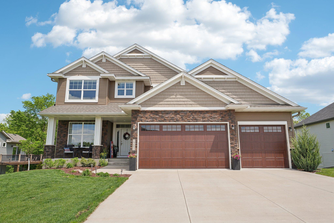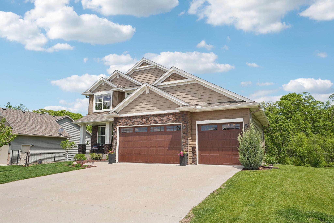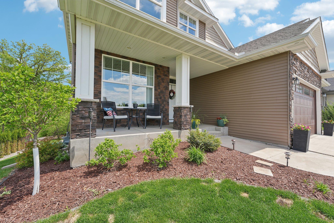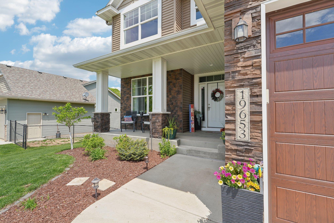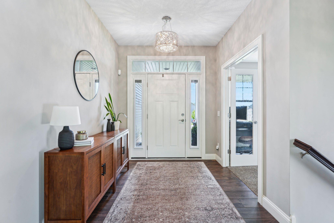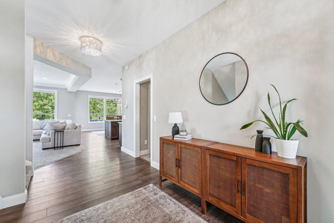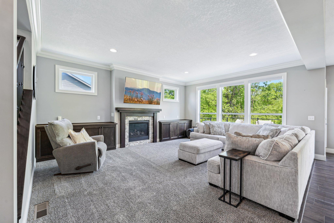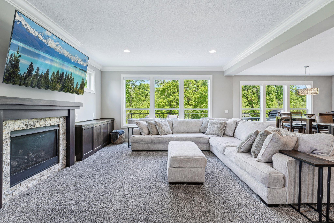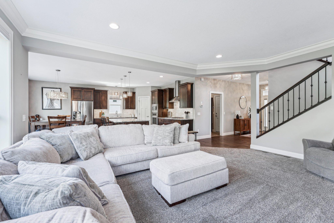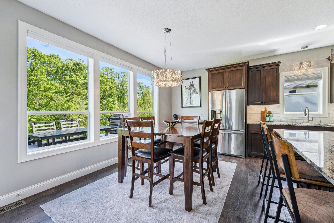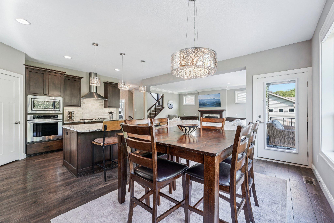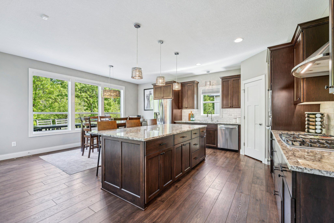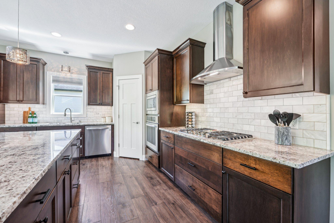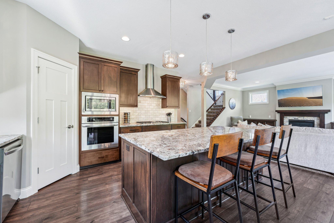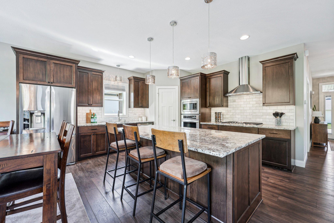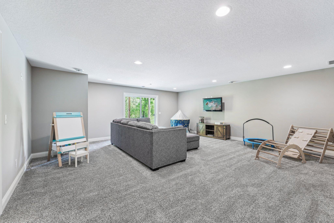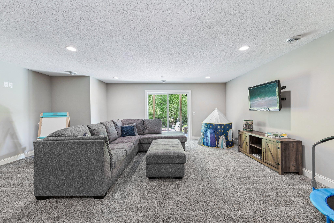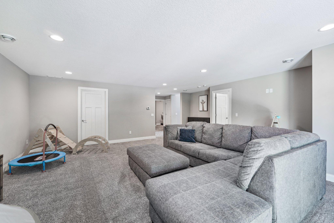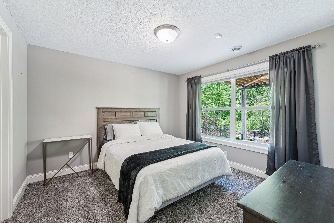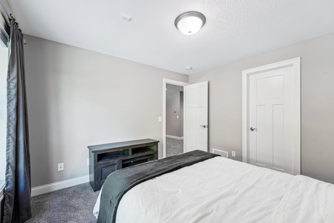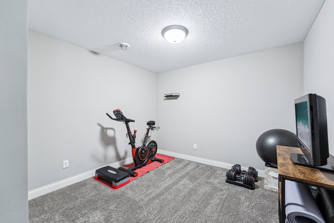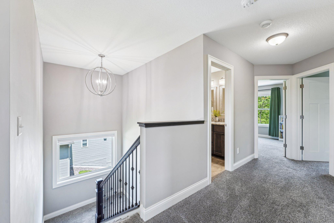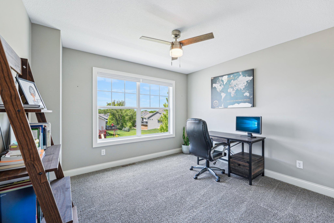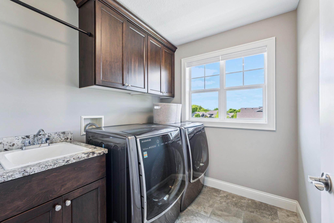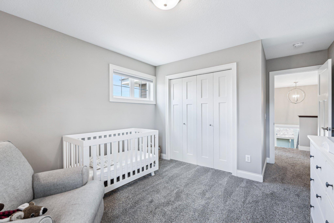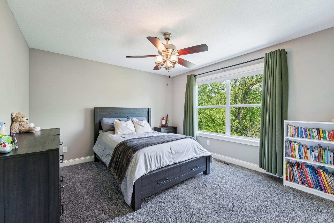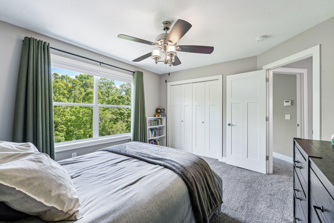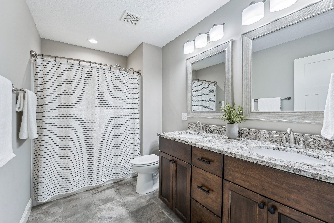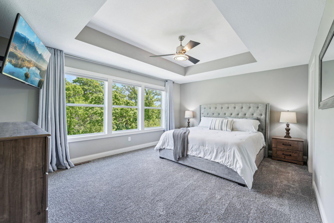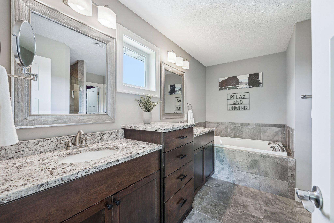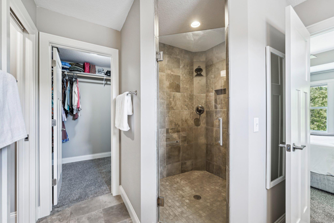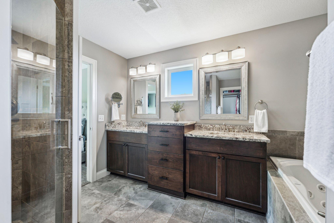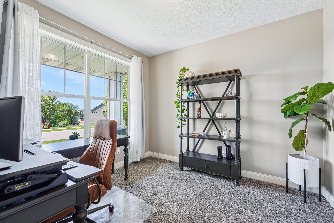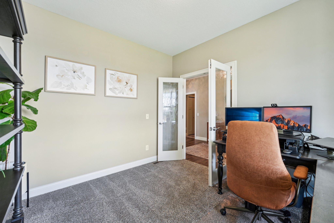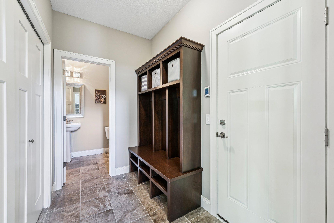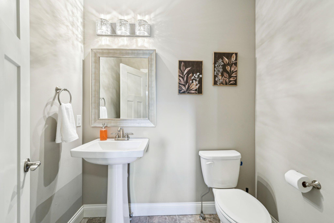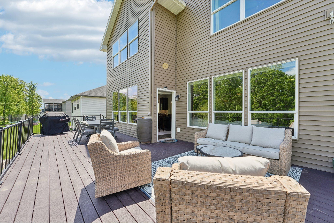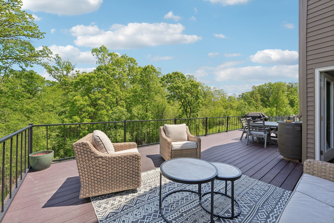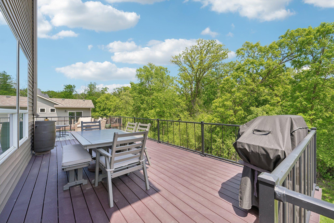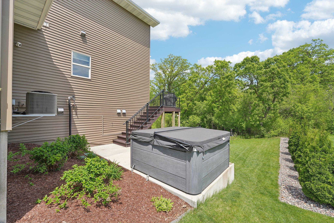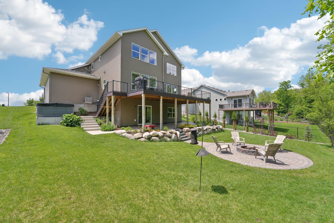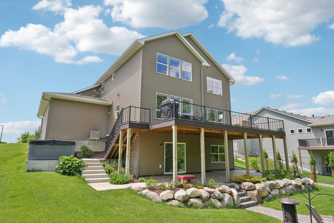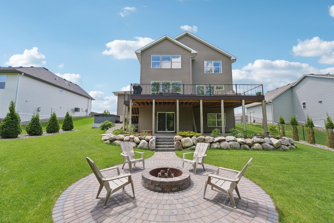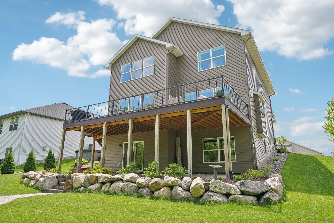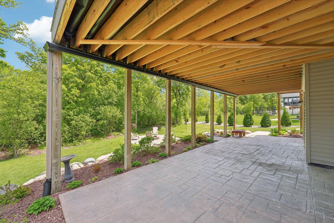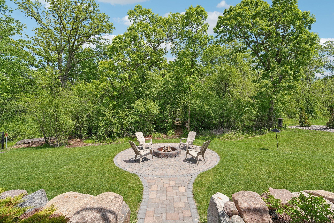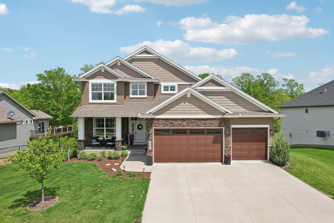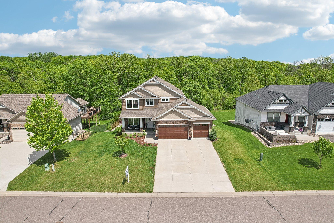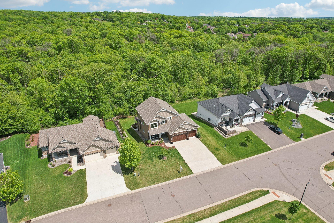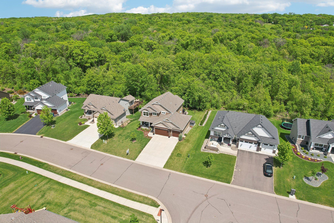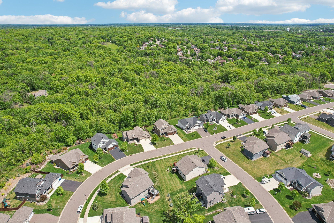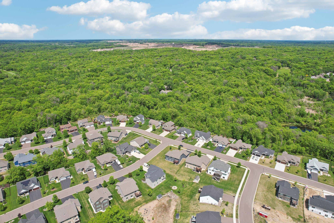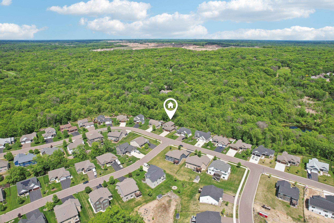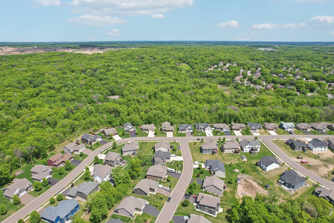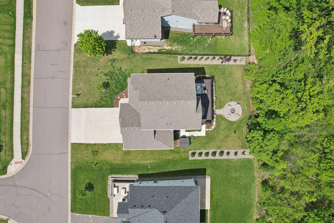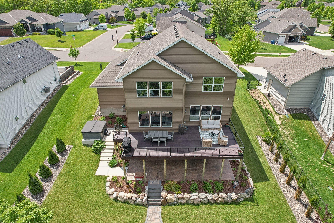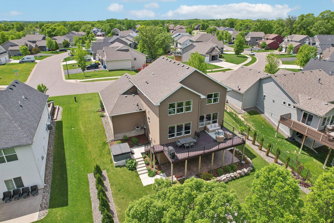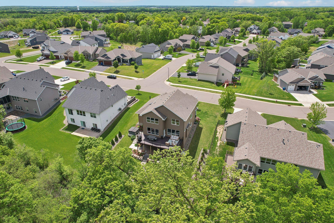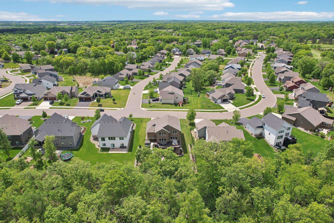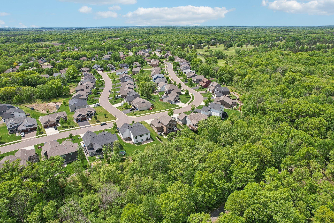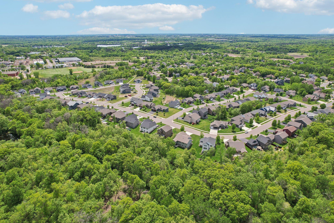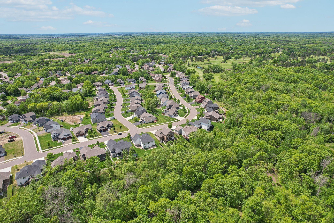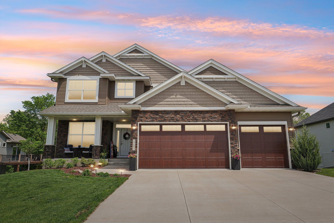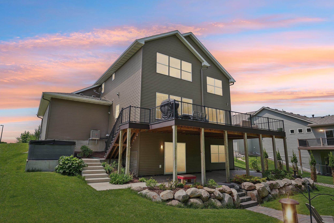
Property Listing
Description
Custom Benzinger Home with Breathtaking Views in Prestigious Woodland Hills Don’t miss this exceptional custom-built home, perfectly situated on a private lot in the highly sought-after Woodland Hills neighborhood. Enjoy sweeping, unobstructed views from the newly added maintenance-free deck, ideal for relaxing or entertaining. This home is loaded with premium upgrades and features a bright, open-concept floor plan with soaring ceilings, a gas fireplace, and 3-zone heating and cooling for year-round comfort. The impressive gourmet kitchen is a chef’s dream, complete with a large granite center island, high-end stainless steel appliances, custom cabinetry, and a statement fan hood. Additional highlights on the main level include a mudroom with custom built-ins and a private office/den with French doors—perfect for working from home. The luxurious primary suite offers a spa-like bath with a large tiled walk-in shower featuring dual shower heads. The fully finished walkout lower level provides a spacious family room, an additional bedroom and bathroom, plus ample storage space. Step outside to enjoy the professionally landscaped yard, recently enhanced with a rock retaining wall, hot tub patio, and firepit area—ideal for year-round outdoor enjoyment. Other updates include newer gutters with gutter helmets, invisible fencing, an extra-wide concrete driveway, and an extra-deep third-stall garage. All this, with direct access to the scenic Woodland Trail system, makes this property an unbeatable combination of luxury, privacy, and convenience.Property Information
Status: Active
Sub Type: ********
List Price: $625,000
MLS#: 6721937
Current Price: $625,000
Address: 19653 York Street NW, Elk River, MN 55330
City: Elk River
State: MN
Postal Code: 55330
Geo Lat: 45.326717
Geo Lon: -93.590508
Subdivision: Prestigious Woodland Hills 4th
County: Sherburne
Property Description
Year Built: 2018
Lot Size SqFt: 11325.6
Gen Tax: 7088
Specials Inst: 0
High School: ********
Square Ft. Source:
Above Grade Finished Area:
Below Grade Finished Area:
Below Grade Unfinished Area:
Total SqFt.: 3634
Style: Array
Total Bedrooms: 5
Total Bathrooms: 4
Total Full Baths: 2
Garage Type:
Garage Stalls: 3
Waterfront:
Property Features
Exterior:
Roof:
Foundation:
Lot Feat/Fld Plain: Array
Interior Amenities:
Inclusions: ********
Exterior Amenities:
Heat System:
Air Conditioning:
Utilities:


