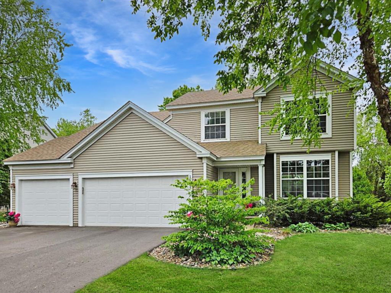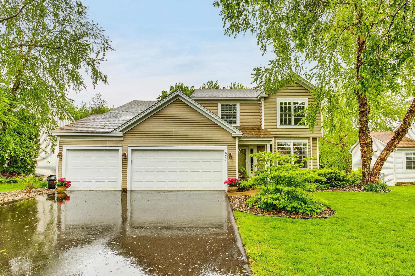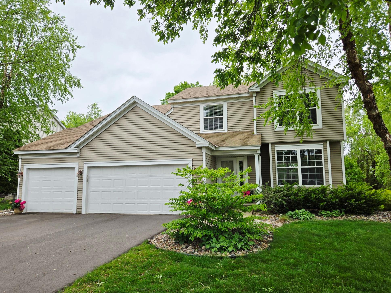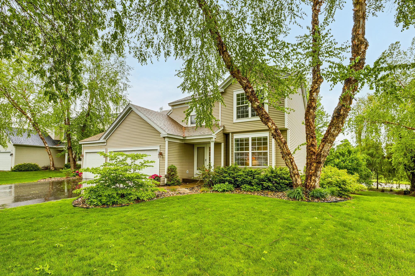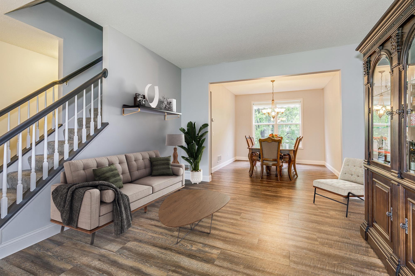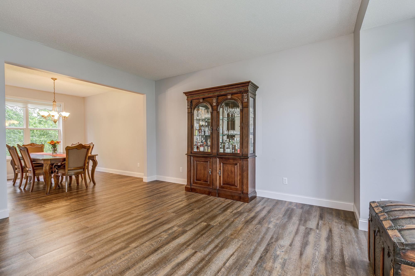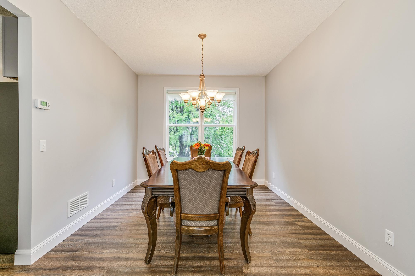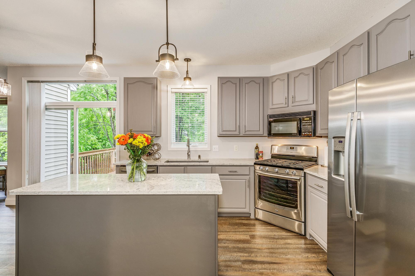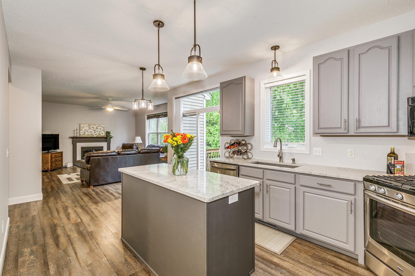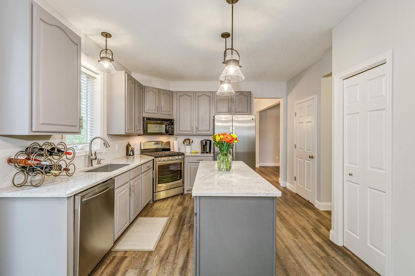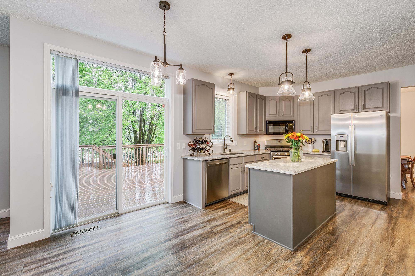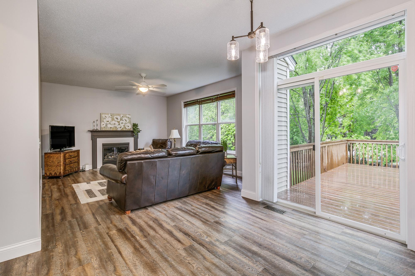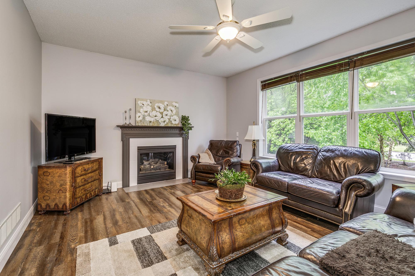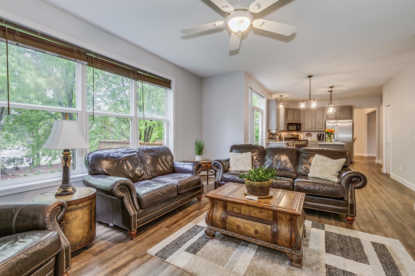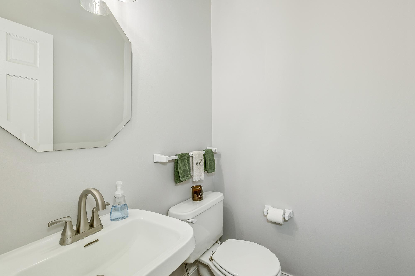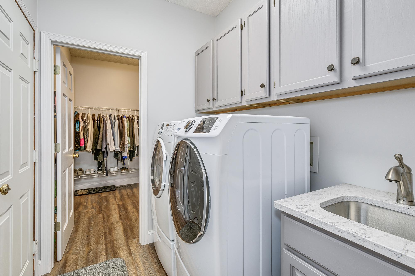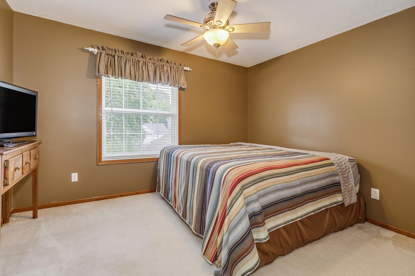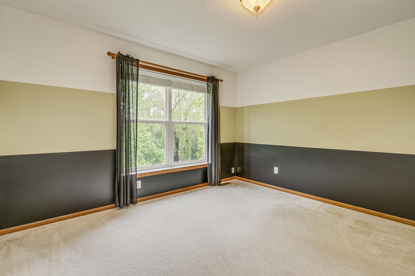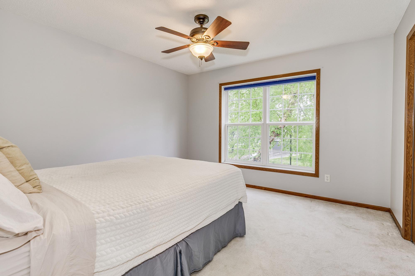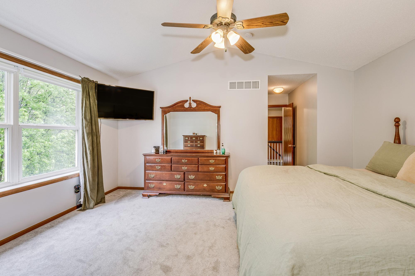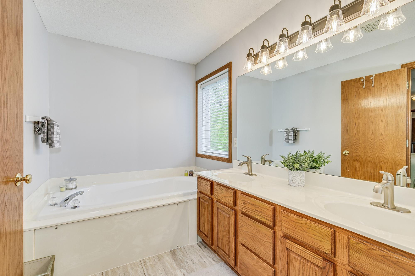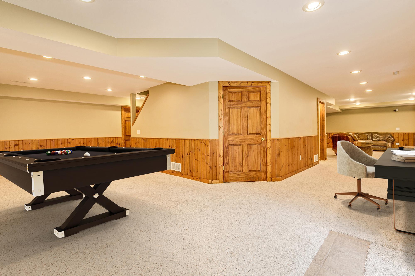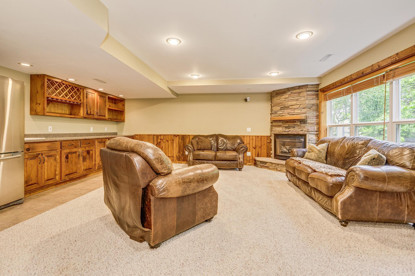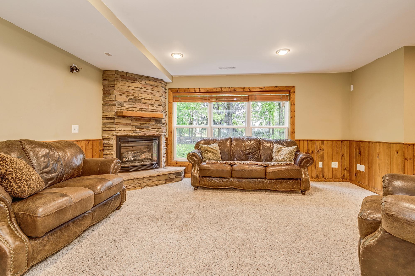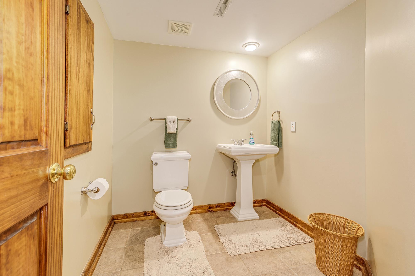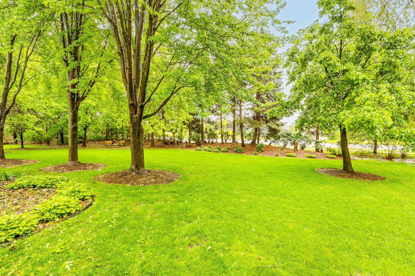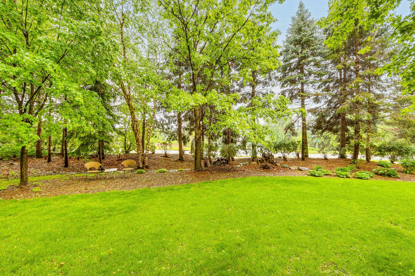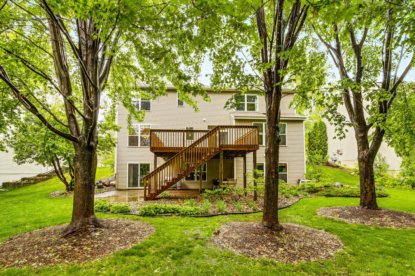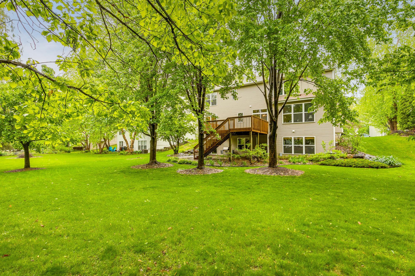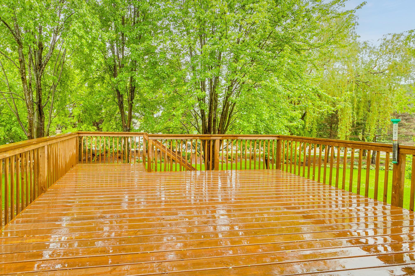
Property Listing
Description
“Back on the market! The previous buyer couldn’t move forward — their loss is your gain!” One Owner Since 1999 –Dreaming of a home that checks every box? This beautifully updated property is truly move-in ready and tucked away on a private, tree-lined lot. With all four bedrooms located on the upper level, it combines smart functionality with timeless style. Highlights include: New roof (2019) Gourmet kitchen remodel (2022) with refinished cabinets & hardware, quartz countertops, granite under-mount sink, stylish lighting, and updated flooring Spacious mudroom & main-level laundry Brand-new deck (2023) just off the kitchen—perfect for morning coffee or evening gatherings Patio door glass replaced (2025) New carpet throughout the 2nd floor bedrooms (2025) The serene backyard is your private retreat, while the walkout lower level is designed for entertaining with wood-accented wainscoting, a wet bar, fridge, and surround sound—ideal for movie nights. A flexible bonus room provides space for a home office, gym, or creative studio. Plus, the yard is easy to maintain with an in-ground sprinkler system. Conveniently located near scenic trails, beautiful parks, and just minutes from Woodbury’s best shopping and dining, this home truly has it all. ?? Don’t wait—schedule your showing today and start making memories!Property Information
Status: Active
Sub Type: ********
List Price: $545,000
MLS#: 6721862
Current Price: $545,000
Address: 10447 Kilbirnie Road, Saint Paul, MN 55129
City: Saint Paul
State: MN
Postal Code: 55129
Geo Lat: 44.934878
Geo Lon: -92.893769
Subdivision: Markgrafs Lake 7th Add
County: Washington
Property Description
Year Built: 1998
Lot Size SqFt: 10400
Gen Tax: 4944
Specials Inst: 55
High School: ********
Square Ft. Source:
Above Grade Finished Area:
Below Grade Finished Area:
Below Grade Unfinished Area:
Total SqFt.: 3367
Style: Array
Total Bedrooms: 4
Total Bathrooms: 4
Total Full Baths: 2
Garage Type:
Garage Stalls: 3
Waterfront:
Property Features
Exterior:
Roof:
Foundation:
Lot Feat/Fld Plain: Array
Interior Amenities:
Inclusions: ********
Exterior Amenities:
Heat System:
Air Conditioning:
Utilities:


