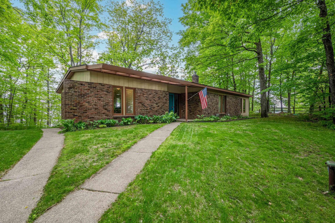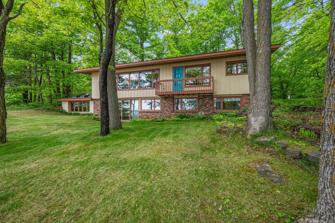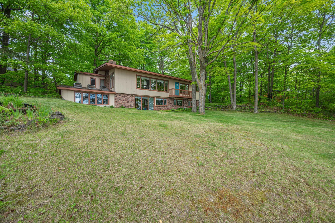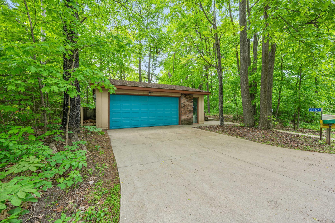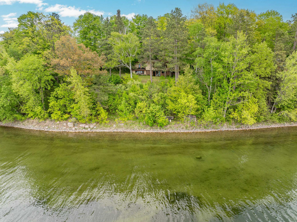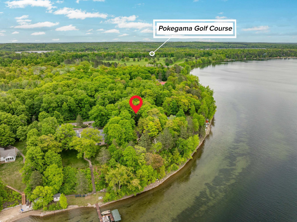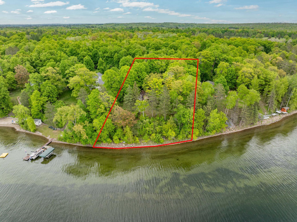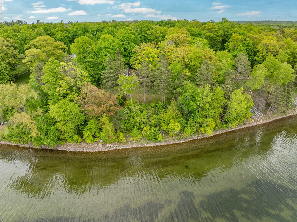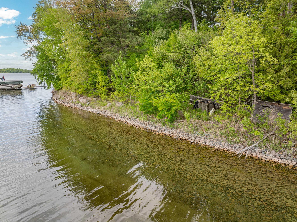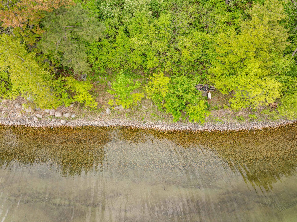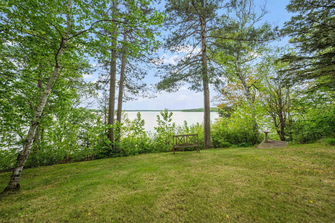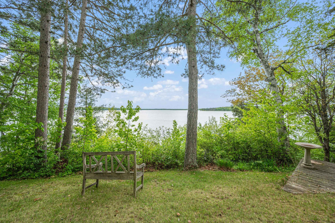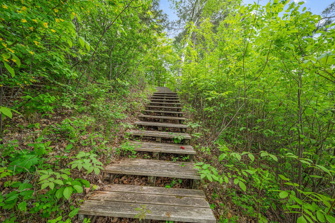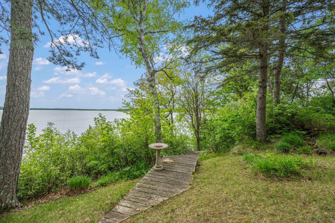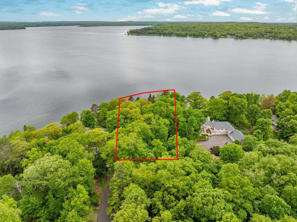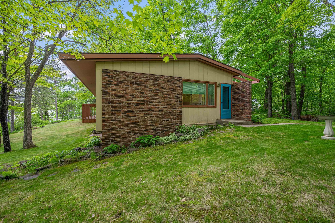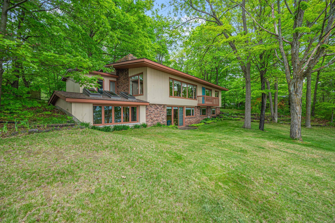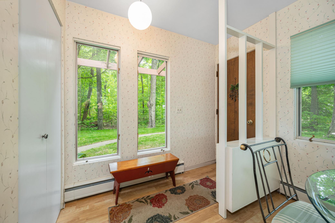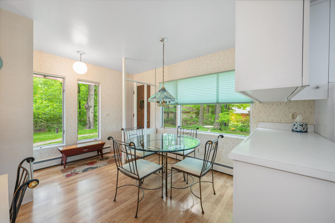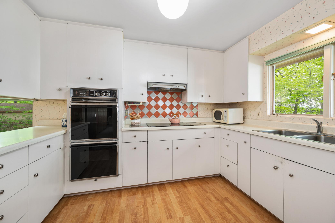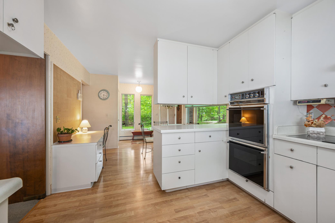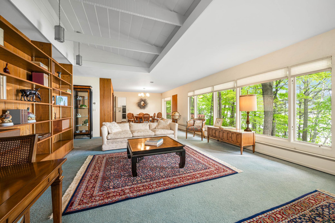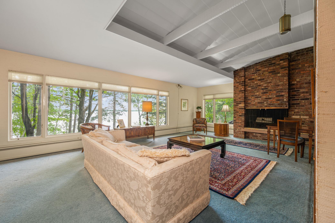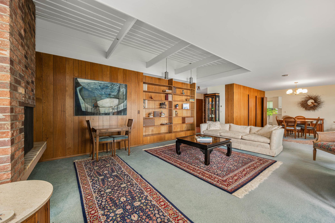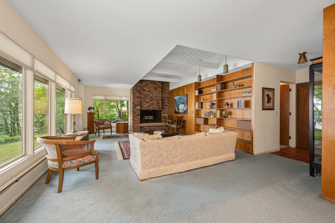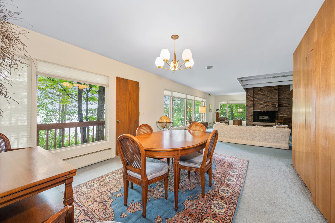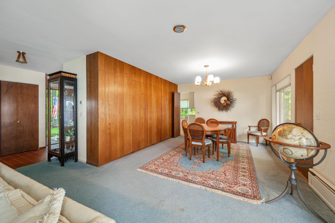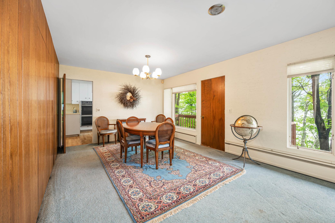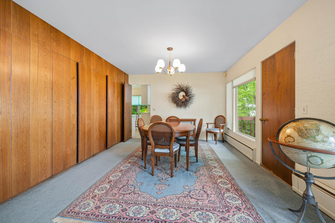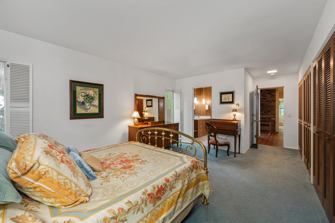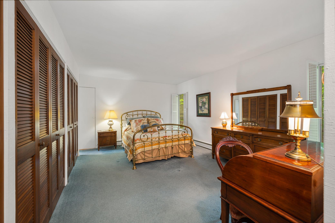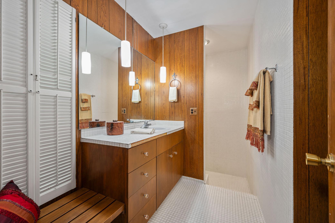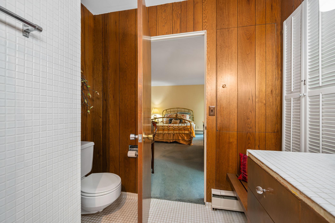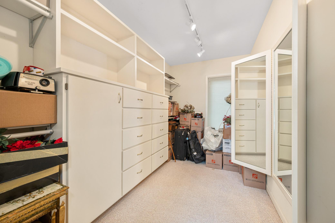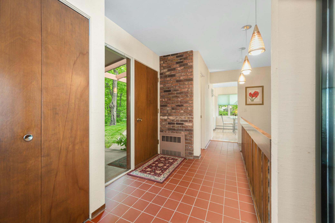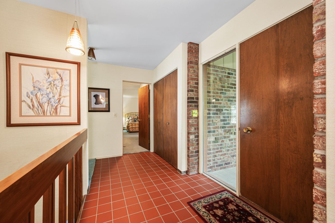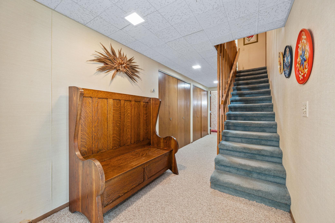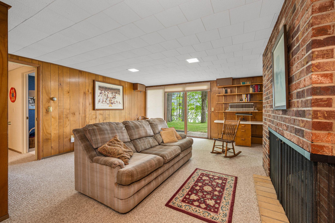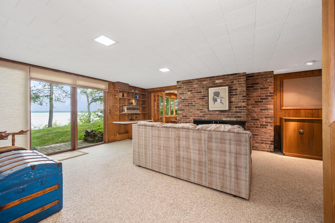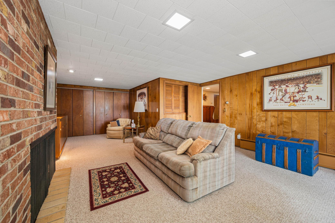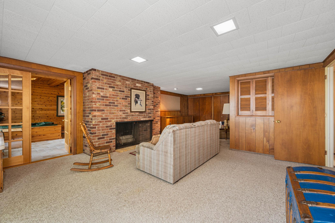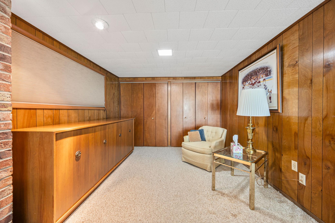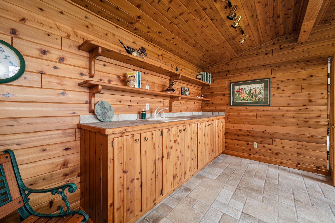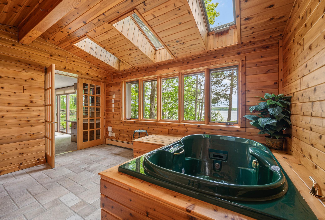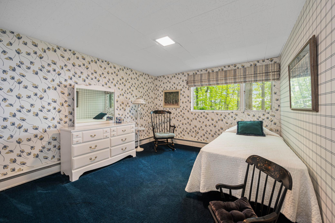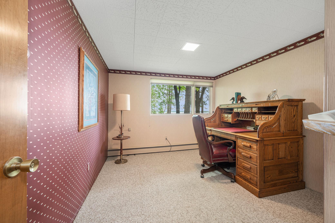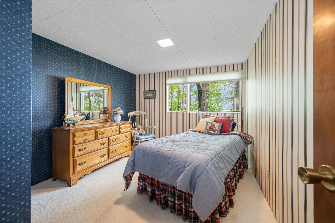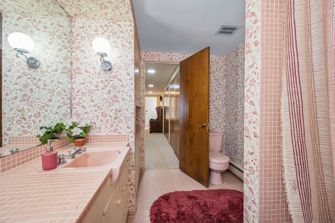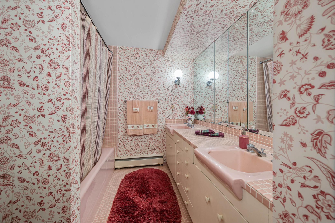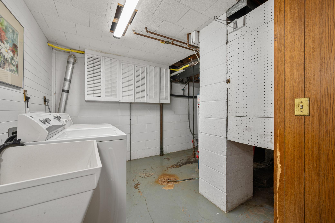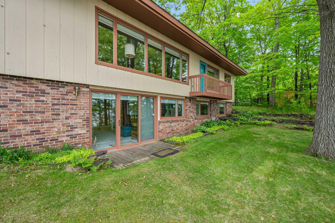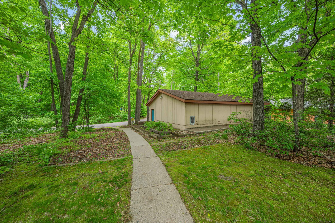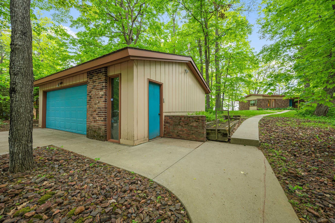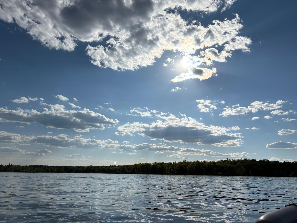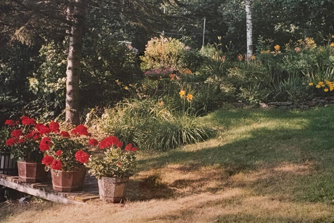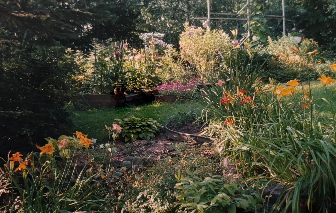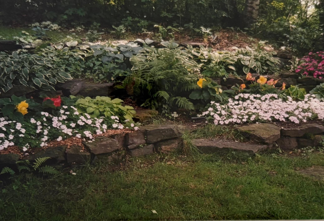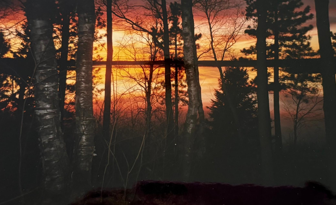
Property Listing
Description
Ideal location on Pokegama Lake w/ excellent proximity to the golf course, medical centers, and new West Elementary School. Home and gardens were lovingly cared for by the same owner for 60+ years. Now in need of renewed attention property includes 0.79 acres and 133 ft of lake frontage. Western exposure guarantees spectacular sunsets. Home has four bedrooms, three plus baths, a formal dining/living room combination, large family room on the lower level. Beautiful wood burning brick fireplaces are located on both floors. Primary bedroom suite includes a unique walk-in closet w/many built-ins and distinctive three way mirror. Located on the lower level is a solarium added in more recent years. This room features French doors, a large jacuzzi/hot tub, skylights, beautiful tile flooring and excellent shelves and counter space for hobbies or plant projects. Good sized family/rec room has doors leading to the lakeside yard. Throughout the home, there are beautiful built in bookcases and amazing closet storage space. There are lovely gardens with abundant perennials. Wooden steps lead to the shoreline below and provide access to lakeside. Across from the property is a thick forest of hardwoods. Neighborhood has a collection of year-round homes and charming cabins. A quick walk up the hill to Pokegama Golf Course awaits for golfing devotees or those wishing to dine deck-side at Mulligan's Restaurant. Owners intend to leave dock. Property being sold "AS IS"..Property Information
Status: Active
Sub Type: ********
List Price: $799,000
MLS#: 6721838
Current Price: $799,000
Address: 3167 Woodland Drive, Grand Rapids, MN 55744
City: Grand Rapids
State: MN
Postal Code: 55744
Geo Lat: 47.204334
Geo Lon: -93.580944
Subdivision: Auditors 1st Sub Of Lt 2
County: Itasca
Property Description
Year Built: 1964
Lot Size SqFt: 34412.4
Gen Tax: 6396
Specials Inst: 0
High School: ********
Square Ft. Source:
Above Grade Finished Area:
Below Grade Finished Area:
Below Grade Unfinished Area:
Total SqFt.: 3376
Style: Array
Total Bedrooms: 4
Total Bathrooms: 3
Total Full Baths: 1
Garage Type:
Garage Stalls: 2
Waterfront:
Property Features
Exterior:
Roof:
Foundation:
Lot Feat/Fld Plain: Array
Interior Amenities:
Inclusions: ********
Exterior Amenities:
Heat System:
Air Conditioning:
Utilities:


