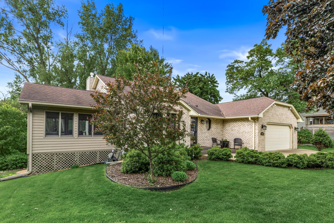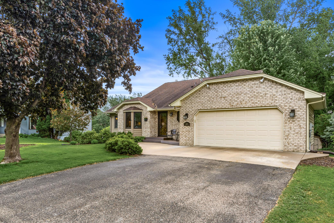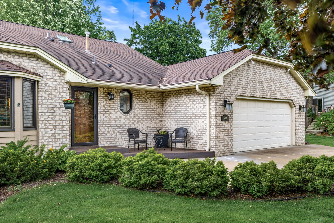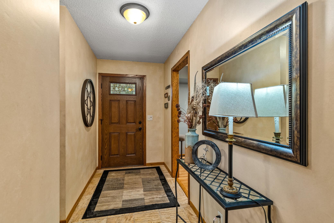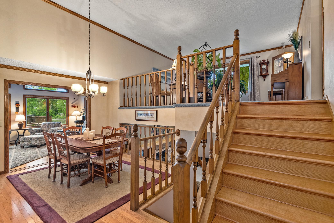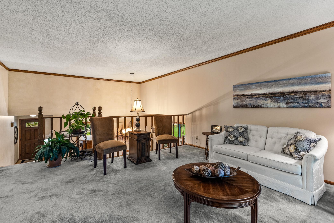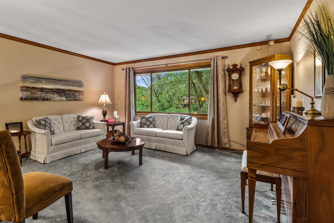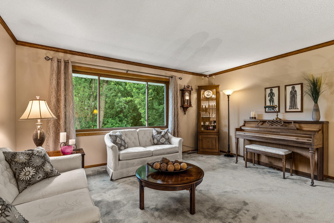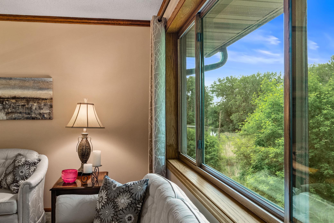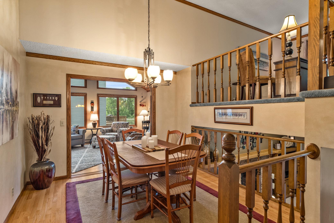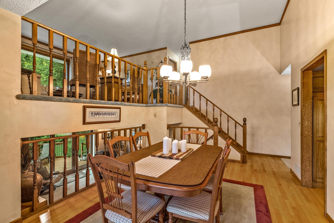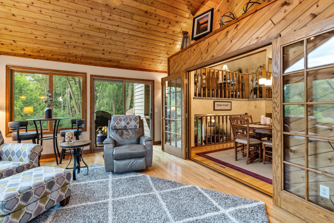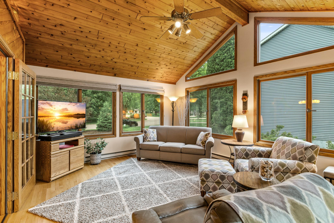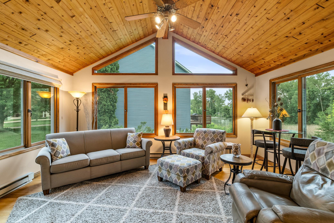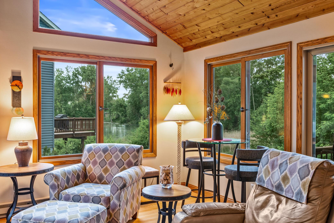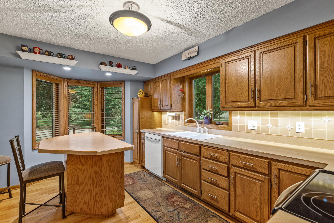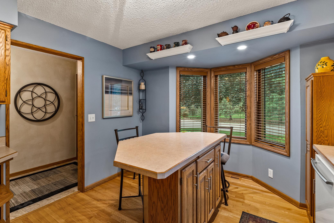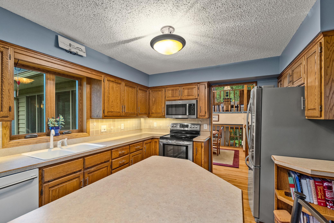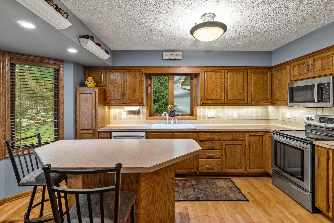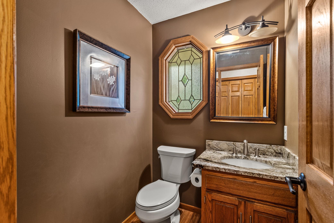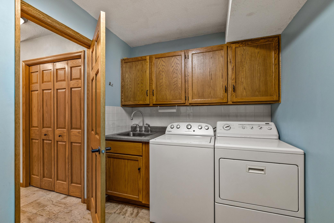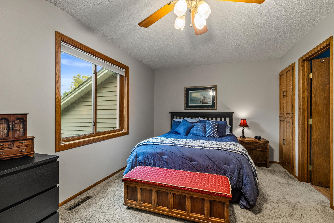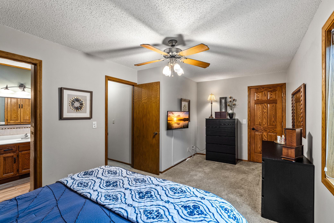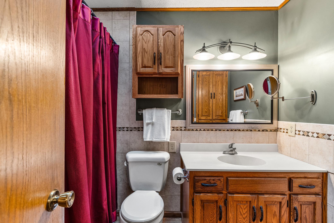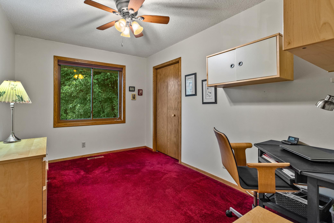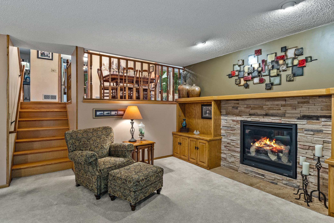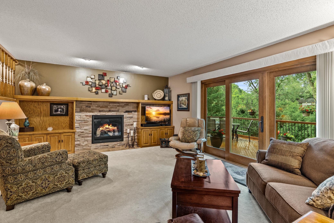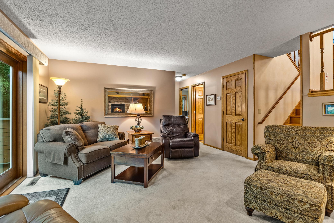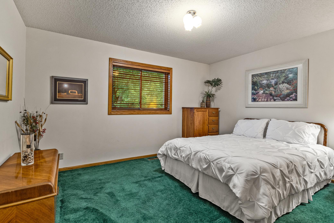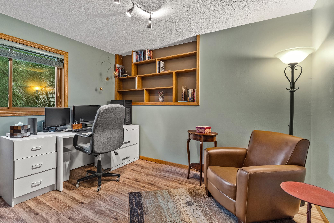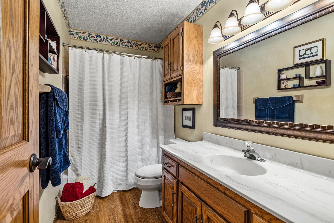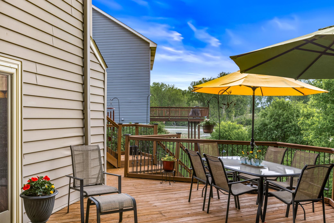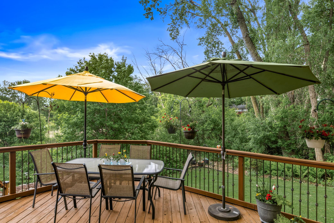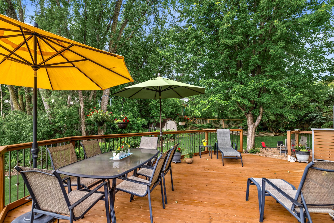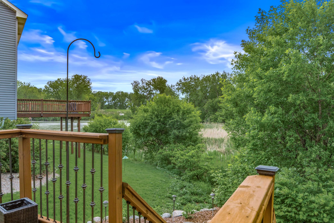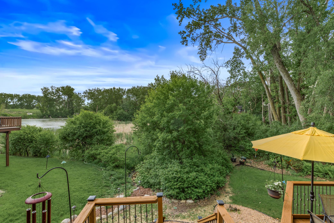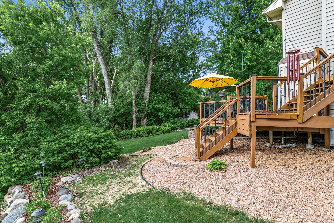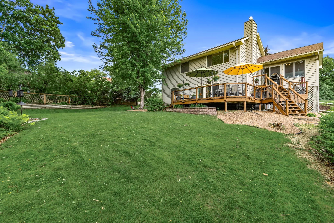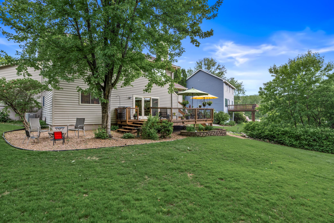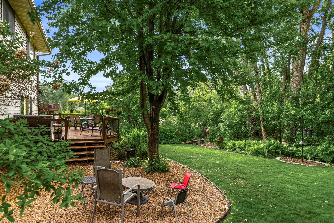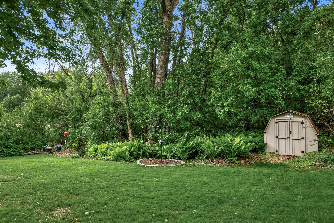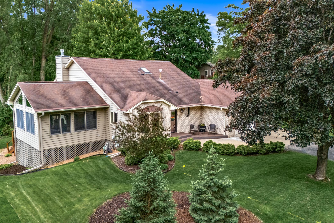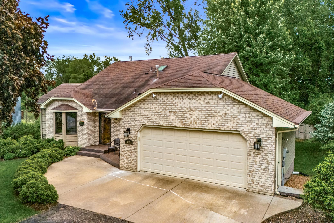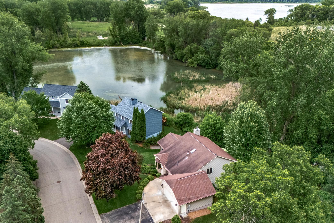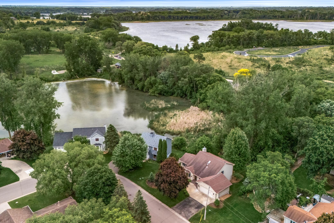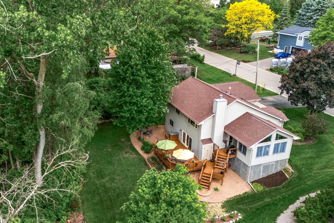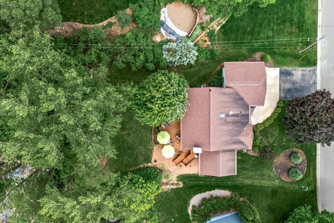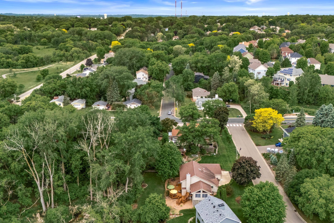
Property Listing
Description
Meticulously maintained, one-owner home backing directly to a serene nature preserve, offering privacy and peaceful views of natural wildlife and a tranquil pond. Bathed in natural sunlight, the home features a spacious, open floor plan ideal for both everyday living and entertaining. The main level boasts a well-appointed kitchen with center island, a separate formal dining room, updated bathroom, convenient laundry/mudroom, and a stunning four-season porch that opens to a large, inviting deck-perfect for enjoying the outdoors year-round. Upstairs, you'll find two comfortable bedrooms, a full bathroom, and a bright, welcoming living room. The walkout lower level showcases a cozy family room with gas fireplace, two additional bedrooms, and another full bathroom. A fourth-level unfinished basement provides abundant storage space, along with a crawl space for additional flexibility. Notable features include zoned heating, UV HVAC filtration, newer windows throughout, irrigation system, heated leafless gutters (front), and a newer water heater ( 2019) Located in a highly sought-after neighborhood within walking distance to Snail Lake and Snail Lake Park, and a vast nature preserve area with access to scenic hiking and biking trails. Quick and easy freeway access adds convenience to this exceptional home that perfectly blends nature and lifestyle.Property Information
Status: Active
Sub Type: ********
List Price: $515,000
MLS#: 6721782
Current Price: $515,000
Address: 480 Suzanne Avenue, Saint Paul, MN 55126
City: Saint Paul
State: MN
Postal Code: 55126
Geo Lat: 45.062218
Geo Lon: -93.120824
Subdivision: Roberts Crestview Add
County: Ramsey
Property Description
Year Built: 1986
Lot Size SqFt: 11761.2
Gen Tax: 6130
Specials Inst: 0
High School: ********
Square Ft. Source:
Above Grade Finished Area:
Below Grade Finished Area:
Below Grade Unfinished Area:
Total SqFt.: 2210
Style: Array
Total Bedrooms: 4
Total Bathrooms: 3
Total Full Baths: 2
Garage Type:
Garage Stalls: 2
Waterfront:
Property Features
Exterior:
Roof:
Foundation:
Lot Feat/Fld Plain: Array
Interior Amenities:
Inclusions: ********
Exterior Amenities:
Heat System:
Air Conditioning:
Utilities:


