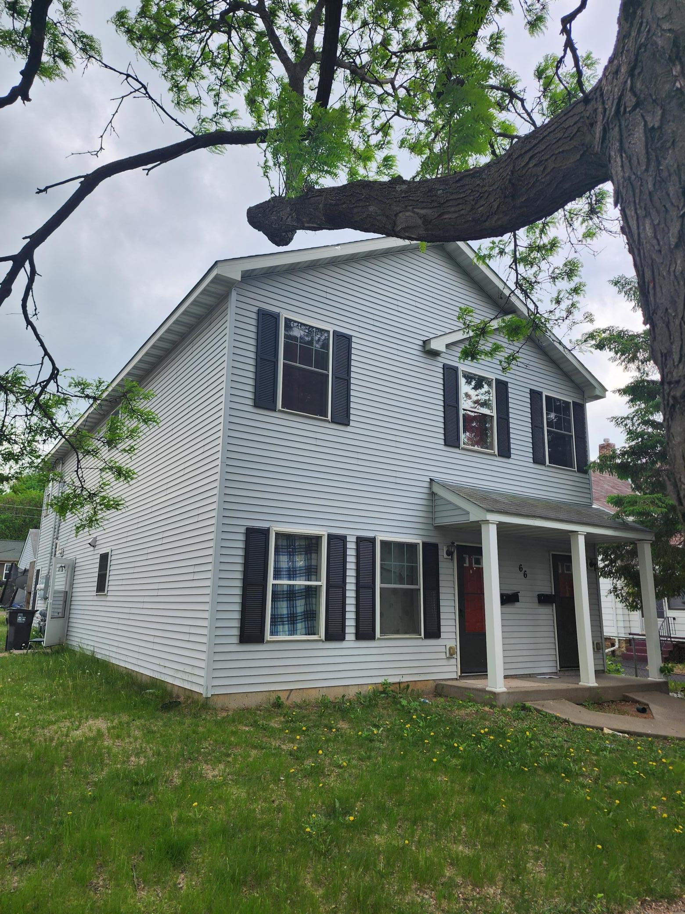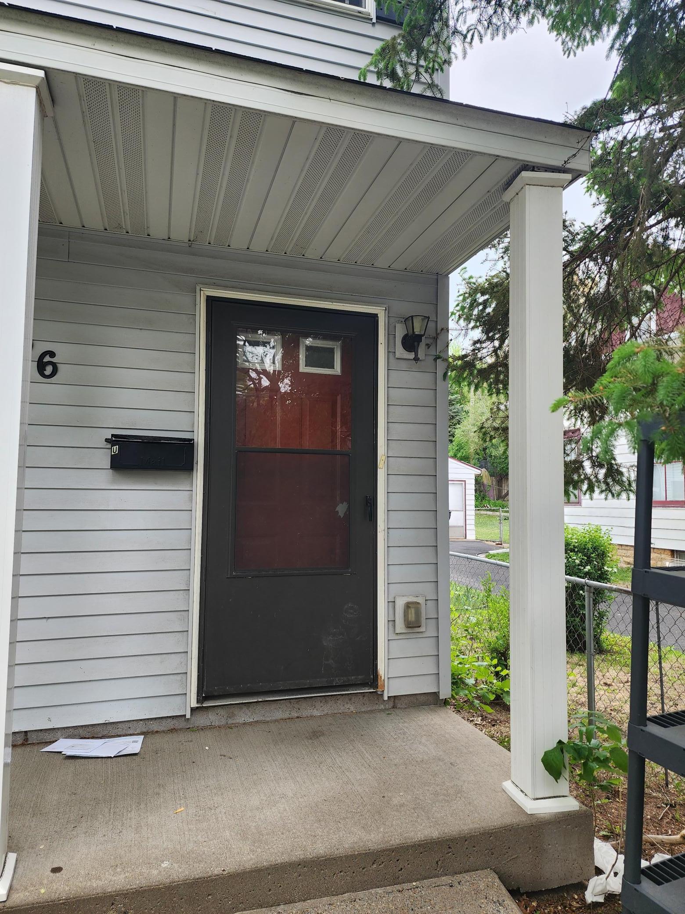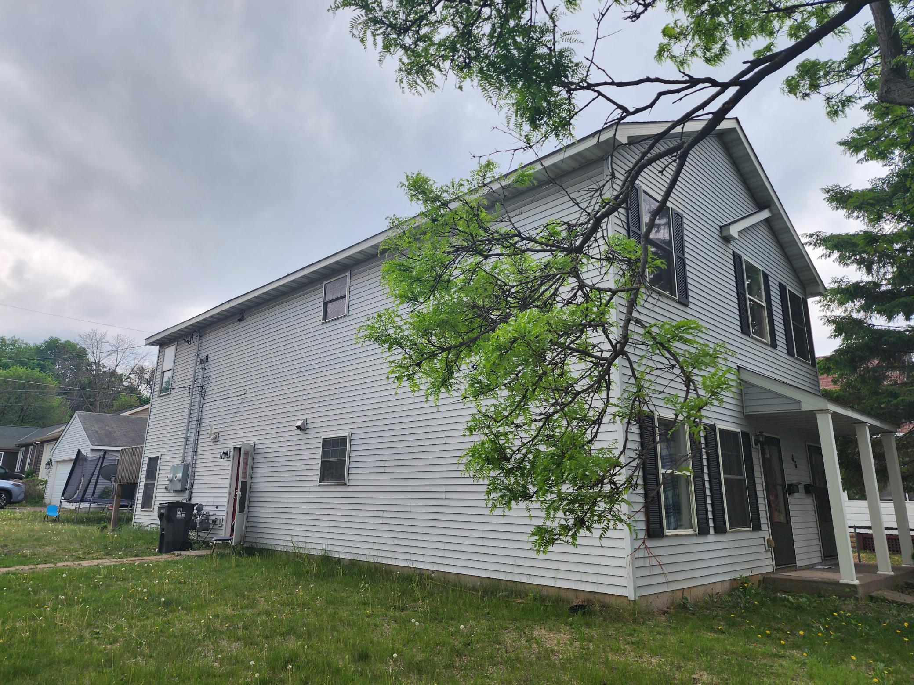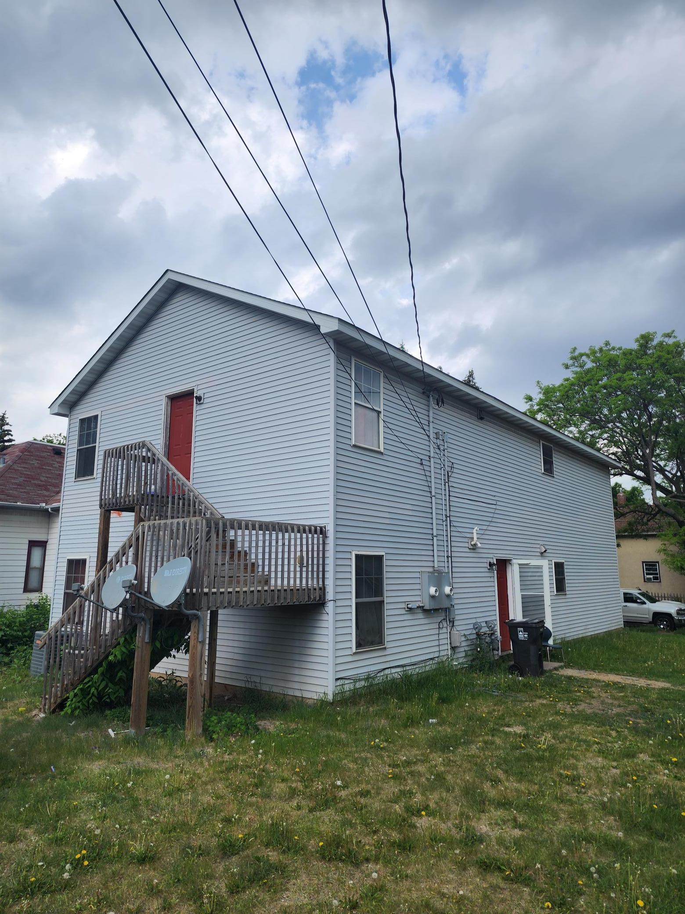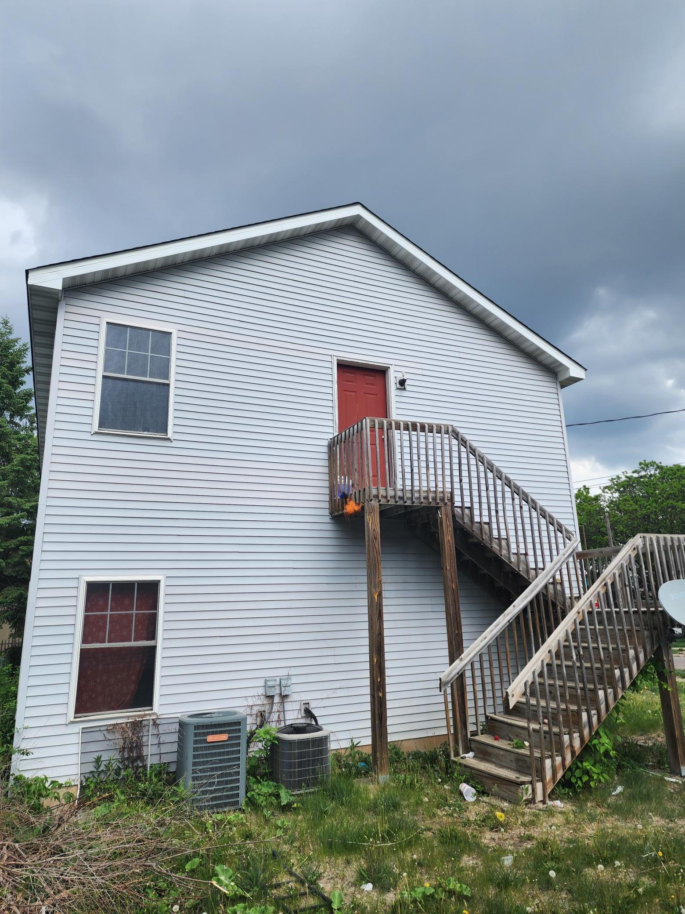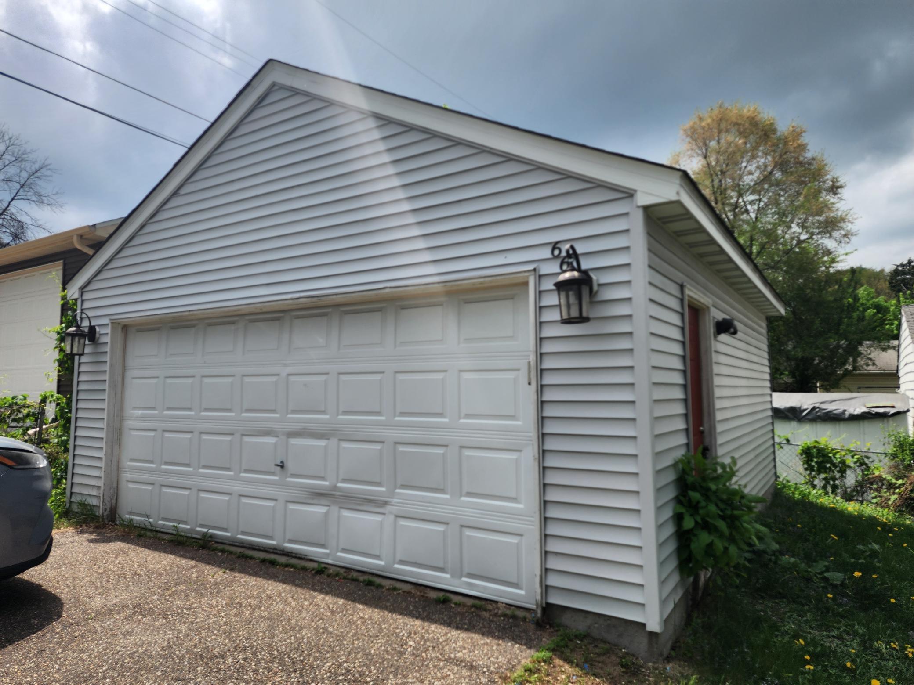
Property Listing
Description
LOCATION ... LOCATION ... LOCATION ... FOR THIS GREAT INVESTMENT PROPERTY! Up and Down Duplex with 3 bedrooms and 1 bath per floor, each floor has approximately 1300 Finished Square Feet. Each unit has it's own furnace and central air conditioning unit, water heater and washer and dryer. There's also a 2 car detached garage. Both units are currently rented or there is the possibility of purchasing the property as an Owner/Occupant. Live in one unit and rent the other unit out. Currently the main floor unit is rented on a month to month at $1280/month (Section 8). The upstairs unit is rented at $1650/month on a 12-month, which expires April 2026 then goes to a month to month. The tenants pay for their own electricity, natural gas, and internet separately in each unit and does the lawn mowing and snow removal. The location of this property is a BIG PLUS! Just a block west of Roberts Street, south of downtown St Paul and only minutes north of West St Paul where you'll find many restaurants, shopping and fitness centers West St. Paul has to offer. Walking distance to Humboldt High School. Per the City of St Paul, the property is designated as a 'B' property. As a rental property the City requires an Inspection and Permit Fee to be paid every 4 years. The current Inspection is good until July 2027. NOTE: Seller will replace the Washer and Dryer in the Upstairs Unit with a used set, or provide the buyer a $500 credit at closing. Property is being sold 'As-Is'.Property Information
Status: Active
Sub Type: ********
List Price: $450,000
MLS#: 6721613
Current Price: $450,000
Address: 66 Stevens Street E, Saint Paul, MN 55107
City: Saint Paul
State: MN
Postal Code: 55107
Geo Lat: 44.92855
Geo Lon: -93.082462
Subdivision: West St Paul Blks 100 Thru, 171
County: Ramsey
Property Description
Year Built: 2008
Lot Size SqFt: 6098.4
Gen Tax: 8300
Specials Inst: 1181
High School: ********
Square Ft. Source:
Above Grade Finished Area:
Below Grade Finished Area:
Below Grade Unfinished Area:
Total SqFt.: 2704
Style: Array
Total Bedrooms: 6
Total Bathrooms: 2
Total Full Baths:
Garage Type:
Garage Stalls: 2
Waterfront:
Property Features
Exterior:
Roof:
Foundation:
Lot Feat/Fld Plain: Array
Interior Amenities:
Inclusions: ********
Exterior Amenities:
Heat System:
Air Conditioning:
Utilities:


