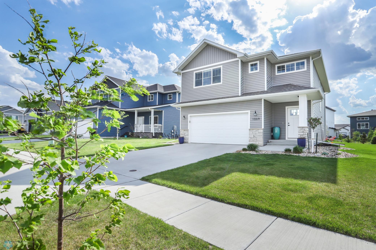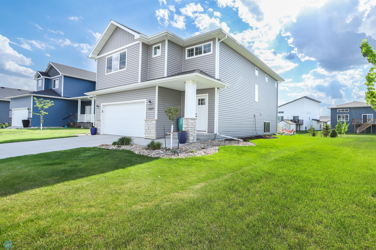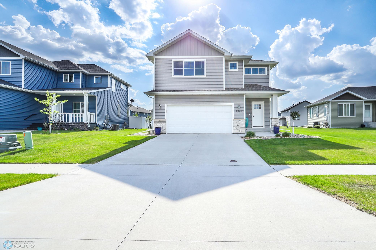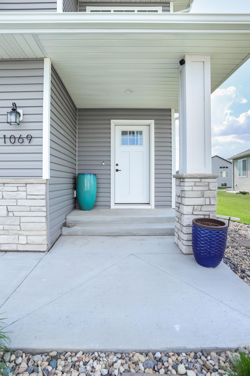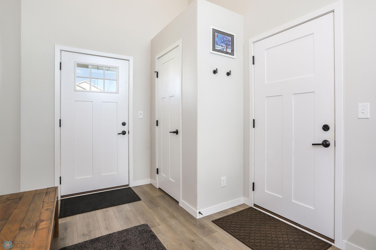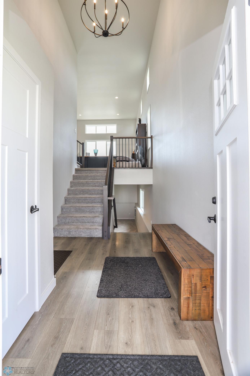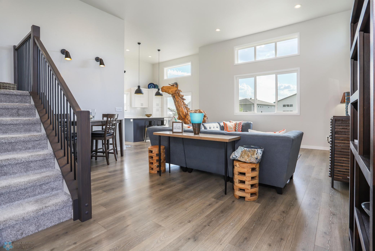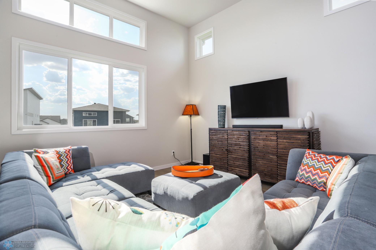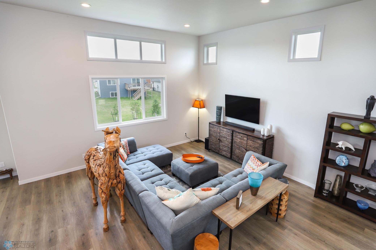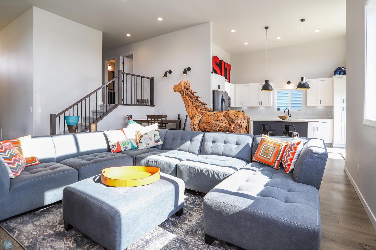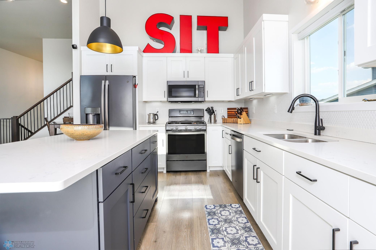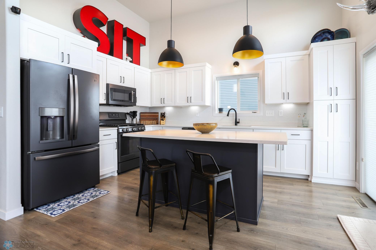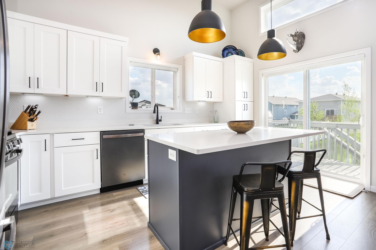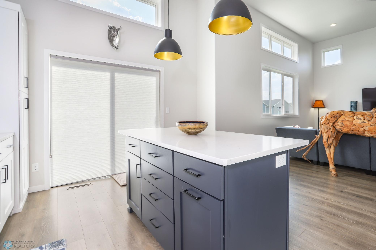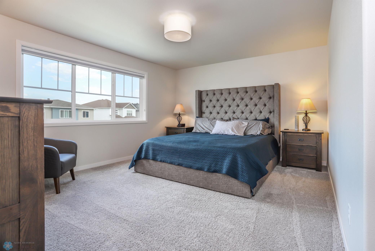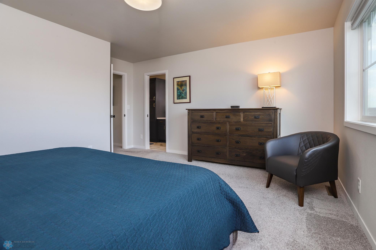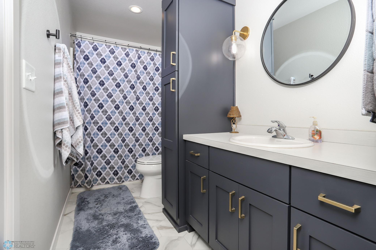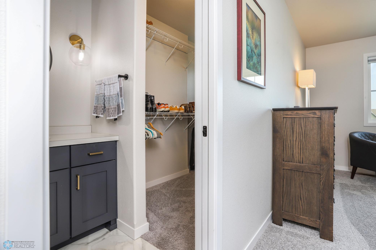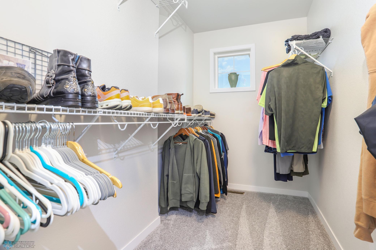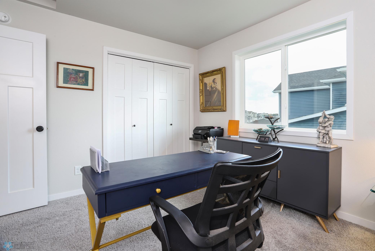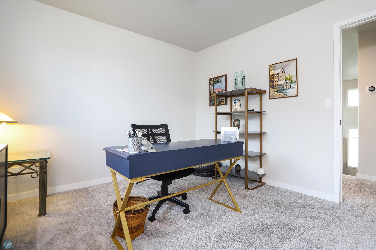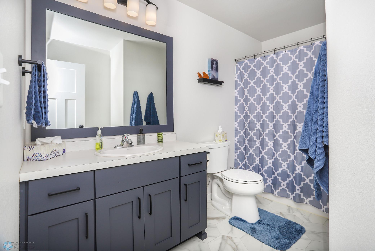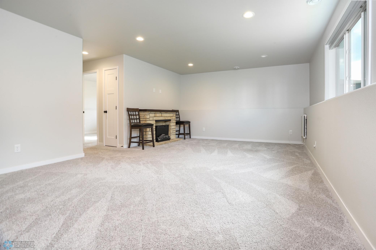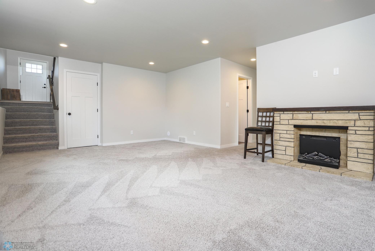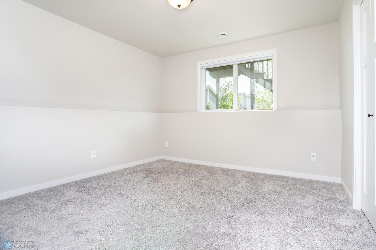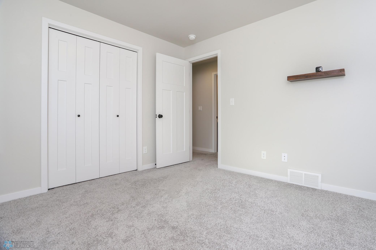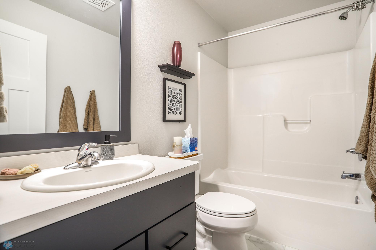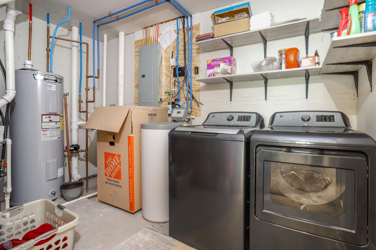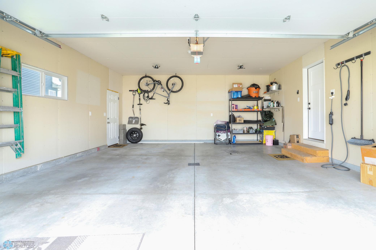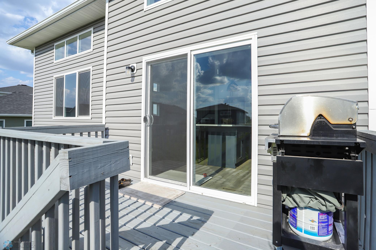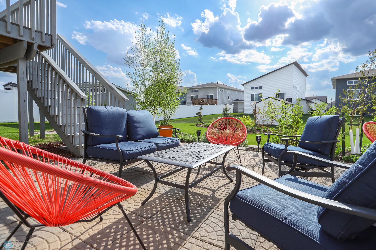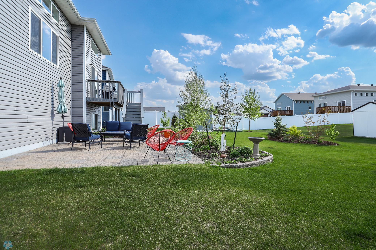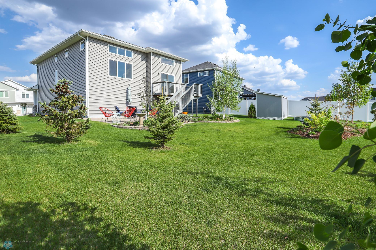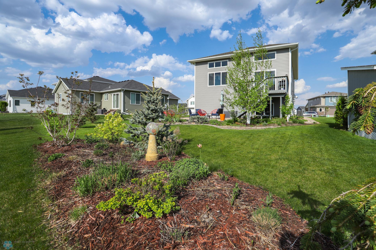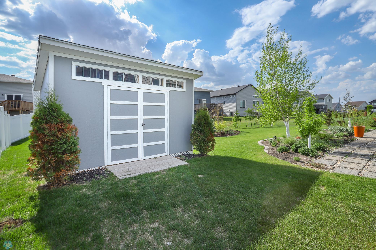
Property Listing
Description
Immaculate Three-Level Split in The Wilds – Move-In Ready & Fully Landscaped! Welcome to your dream home in West Fargo! This beautifully maintained 3-level split offers a perfect blend of modern style, thoughtful upgrades, and incredible outdoor space. From the moment you arrive, you'll be impressed by the lush landscaping and curb appeal that sets this home apart. Step inside to discover elegant fixtures, upgraded slate stainless steel appliances, and soft-close kitchen drawers that combine function with sophistication. The open-concept double volume main level is perfect for entertaining, while the split-level design offers cozy separation of space and flexibility for your lifestyle. Enjoy summer nights spending time on the deck or relaxing on the patio. Or take advantage of the spacious shed—ideal for extra storage or your favorite hobbies. Every inch of the landscaping, shed, and deck was thoughtfully added by the sellers, making the outdoor space as move-in ready as the interior. Highlights: 3-level split floor plan in The Wilds with double volume ceilings on the main floor Beautifully landscaped yard with mature trees & curb appeal Upgraded slate stainless appliances & soft-close drawers Elegant lighting & fixtures throughout Deck, patio, and landscaping are perfect for relaxing or entertaining Spacious shed with endless potential Convenient West Fargo location near parks, schools & amenities This home has the upgrades you want and the outdoor living you’ve been dreaming of—don’t miss your chance to tour it in person!Property Information
Status: Active
Sub Type: ********
List Price: $365,000
MLS#: 6721488
Current Price: $365,000
Address: 1069 Ashley Drive W, West Fargo, ND 58078
City: West Fargo
State: ND
Postal Code: 58078
Geo Lat: 46.802583
Geo Lon: -96.920951
Subdivision: The Wilds 11th Add
County: Cass
Property Description
Year Built: 2020
Lot Size SqFt: 9147.6
Gen Tax: 4897
Specials Inst: 39456
High School: ********
Square Ft. Source: Builder
Above Grade Finished Area:
Below Grade Finished Area:
Below Grade Unfinished Area:
Total SqFt.: 2098
Style: Array
Total Bedrooms: 3
Total Bathrooms: 3
Total Full Baths: 2
Garage Type:
Garage Stalls: 2
Waterfront:
Property Features
Exterior:
Roof:
Foundation:
Lot Feat/Fld Plain: Array
Interior Amenities:
Inclusions: ********
Exterior Amenities:
Heat System:
Air Conditioning:
Utilities:


