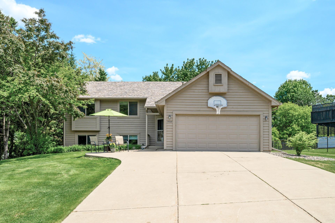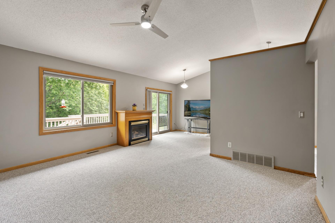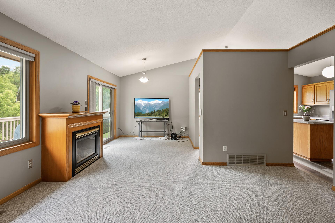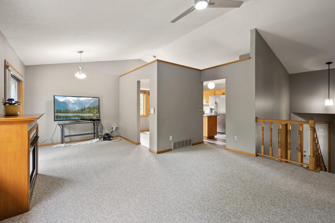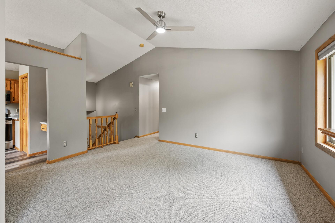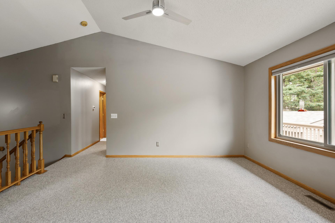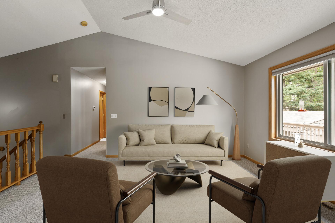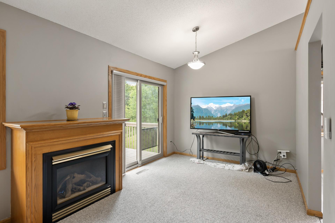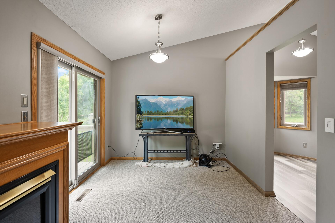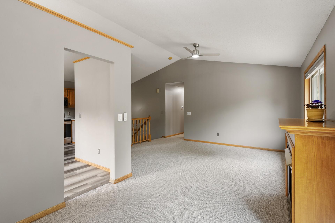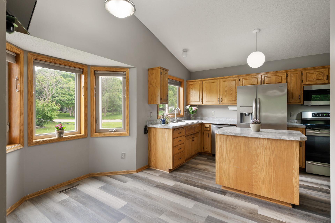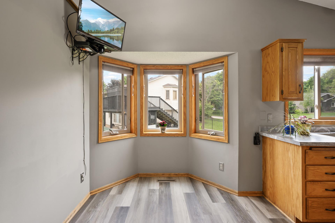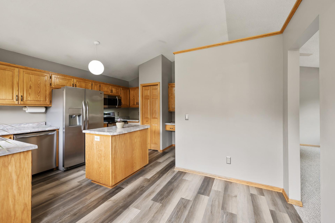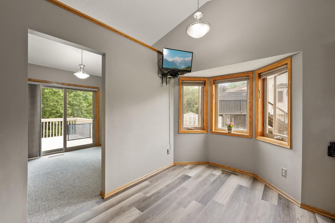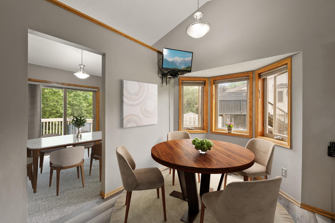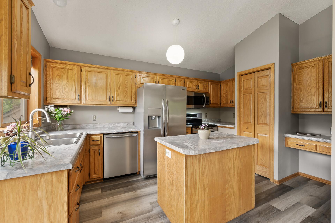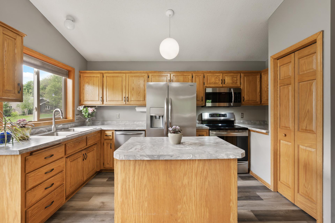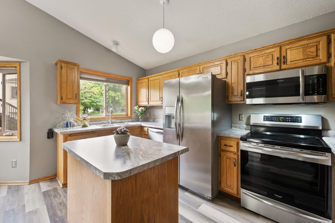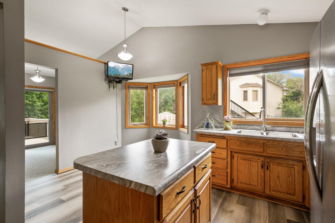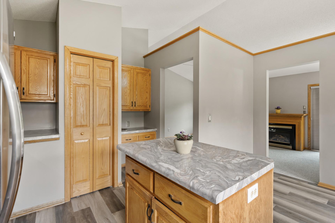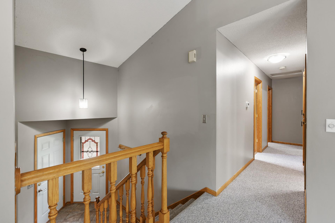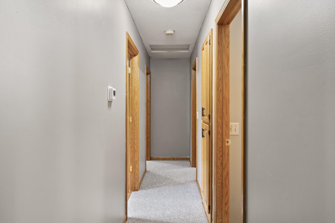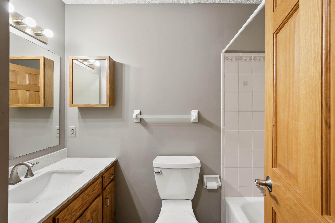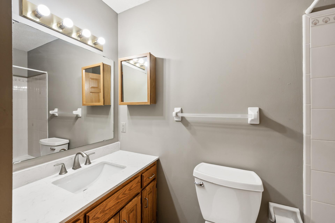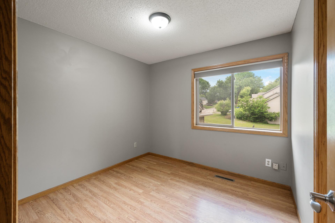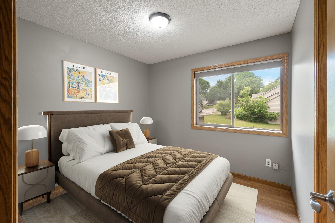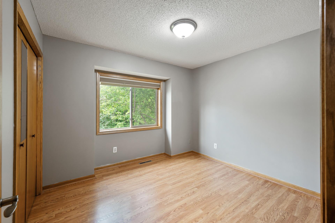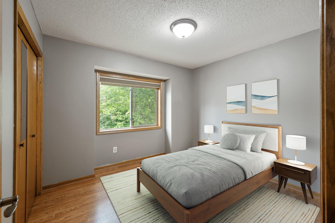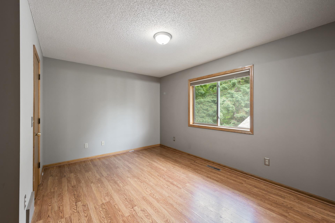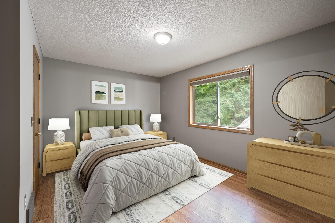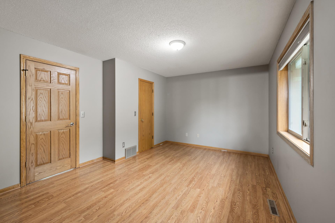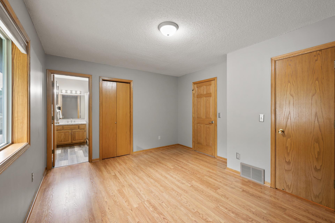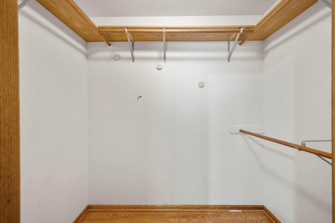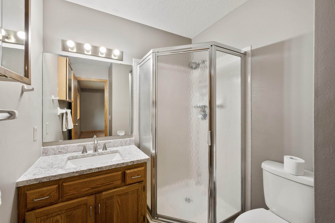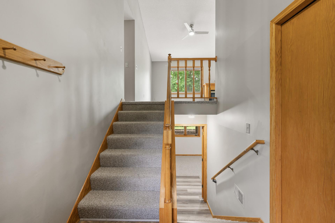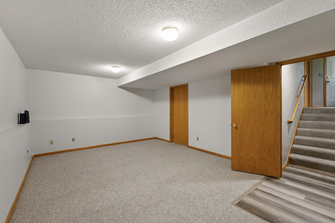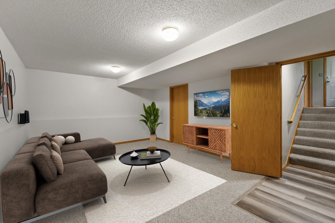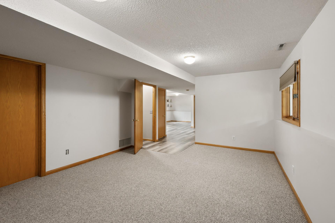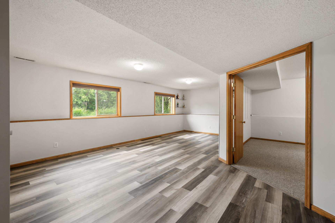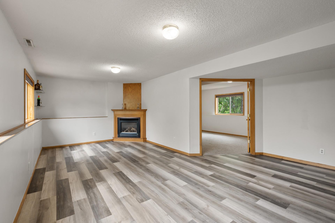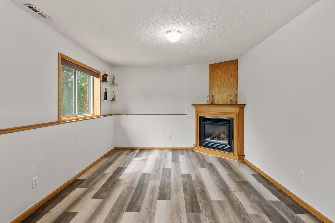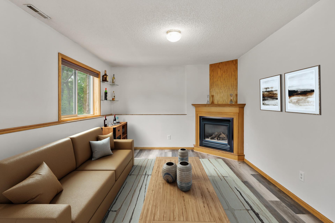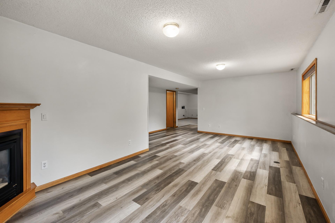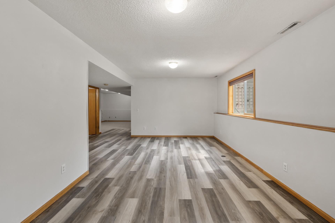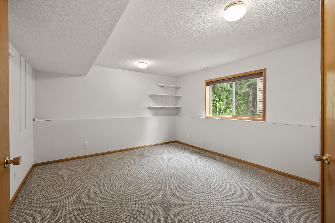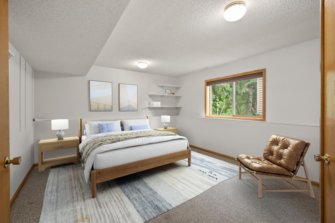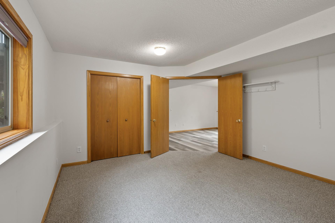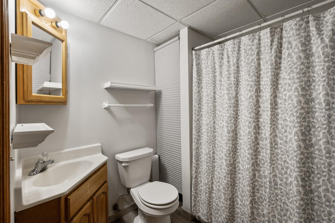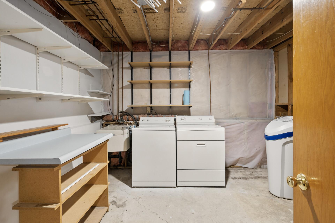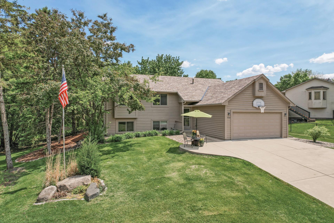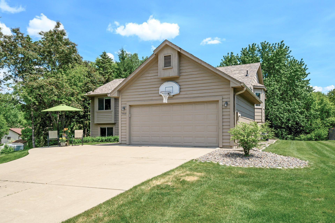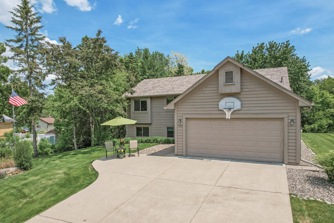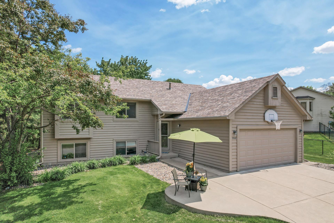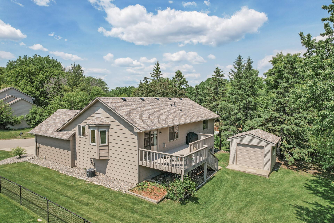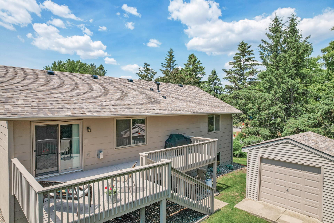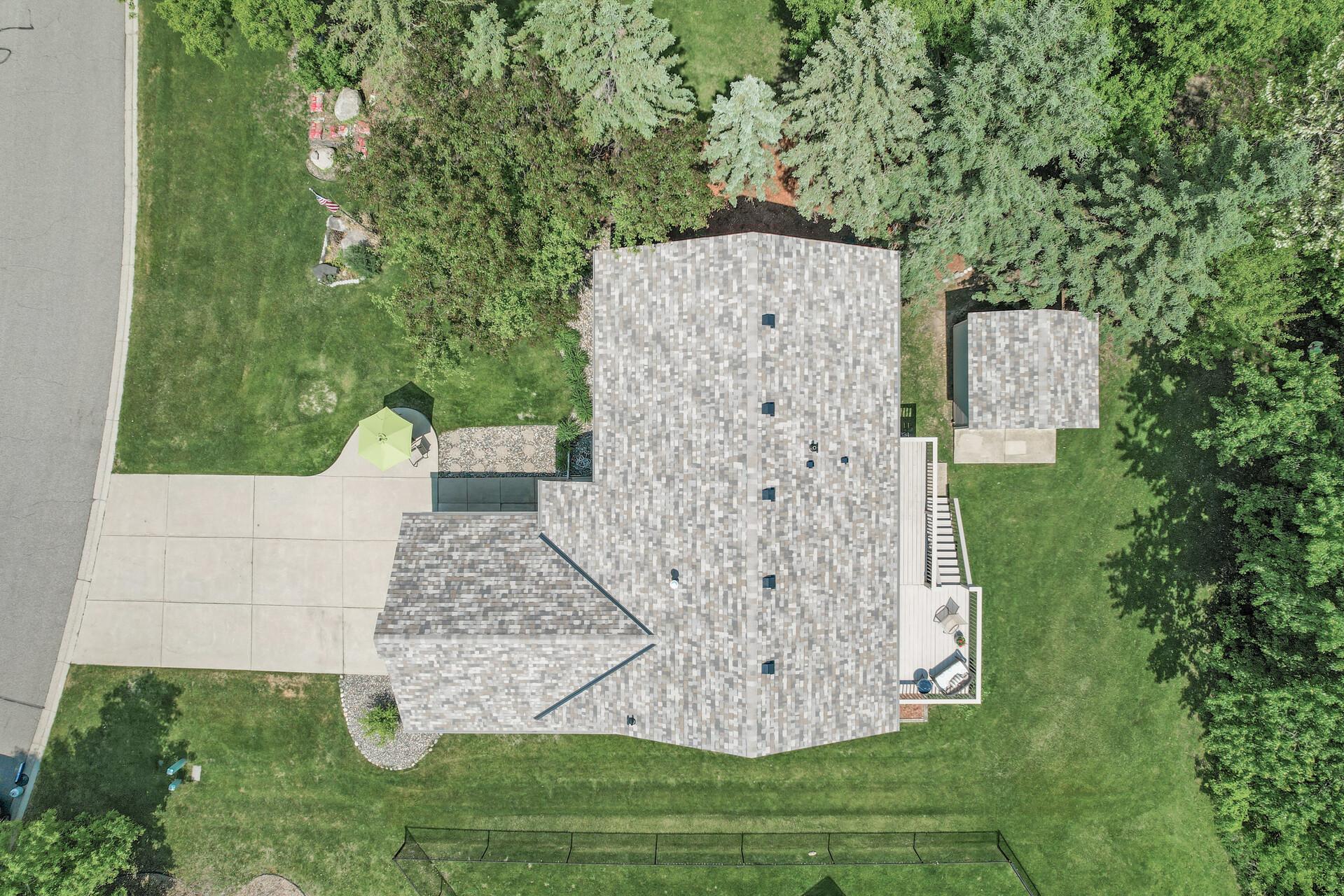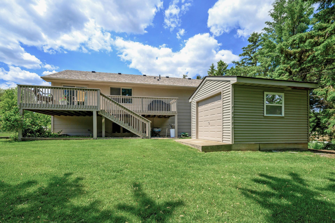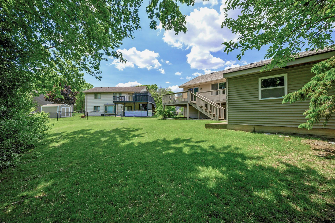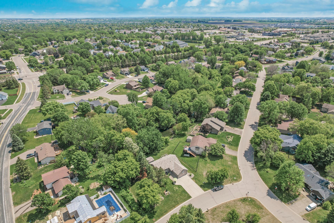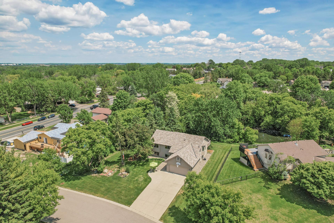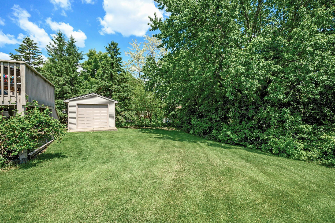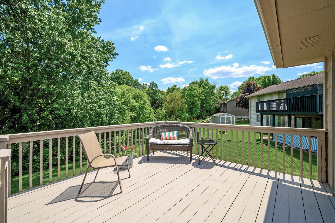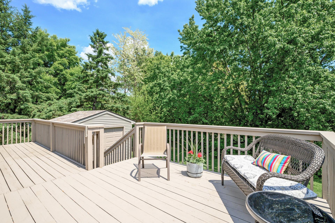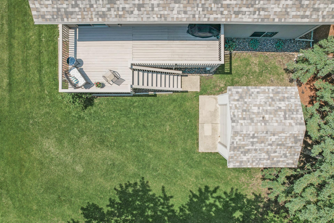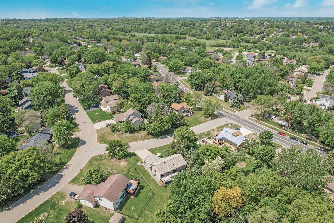
Property Listing
Description
Impeccably updated and move-in ready. Virtually everything is new or recently updated. This spacious 4-bedroom, 3-bath home offers the perfect blend of comfort, style, and functionality—set on a desirable corner lot. From the moment you arrive, you’ll appreciate the care and quality poured into every detail, starting with a newer furnace and A/C for year-round comfort, fresh exterior paint (2025), new roof and gutter guards (2024), ensuring years of low-maintenance living. Step inside and be greeted by a warm, inviting interior with brand new carpet, updated flooring, and crisp, new interior paint (2025). The vaulted living room is filled with natural light and features a fireplace—one of two in the home. Rich hardwood six-panel doors add timeless elegance. The heart of the home is the beautifully appointed kitchen, complete with a center island, ample cabinetry, newer appliances and informal dining area with a charming bay window. Step out onto the expansive walk-out deck—ideal for entertaining. 3 bedrooms on one floor, including a primary suite featuring his-and-hers closets, a walk-in closet, and an updated en-suite bathroom. On the lower level, discover an oversized family room and an adjoining flex space—perfect for a playroom, media area, or fitness zone. There’s also a spacious 4th bedroom or private office for those working from home, along with ample storage throughout the home to keep everything neatly organized. Additional highlights include an insulated garage and a 12x12 large outdoor shed with a 7-foot overhead door—ideal for storing tools, toys, or seasonal gear.Property Information
Status: Active
Sub Type: ********
List Price: $429,000
MLS#: 6721452
Current Price: $429,000
Address: 17008 Glenwood Avenue, Lakeville, MN 55044
City: Lakeville
State: MN
Postal Code: 55044
Geo Lat: 44.702783
Geo Lon: -93.220697
Subdivision: Shady Oak Shores 2nd Add
County: Dakota
Property Description
Year Built: 1991
Lot Size SqFt: 19166.4
Gen Tax: 4118
Specials Inst: 0
High School: ********
Square Ft. Source:
Above Grade Finished Area:
Below Grade Finished Area:
Below Grade Unfinished Area:
Total SqFt.: 2452
Style: Array
Total Bedrooms: 4
Total Bathrooms: 3
Total Full Baths: 2
Garage Type:
Garage Stalls: 2
Waterfront:
Property Features
Exterior:
Roof:
Foundation:
Lot Feat/Fld Plain: Array
Interior Amenities:
Inclusions: ********
Exterior Amenities:
Heat System:
Air Conditioning:
Utilities:


