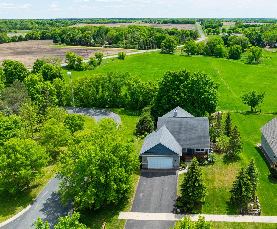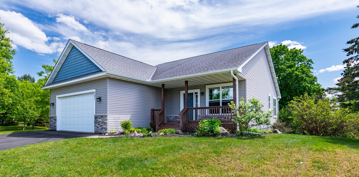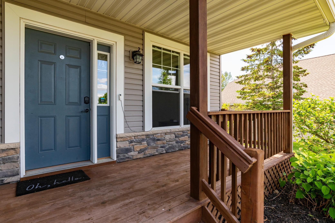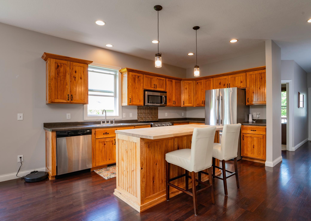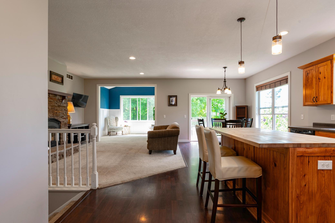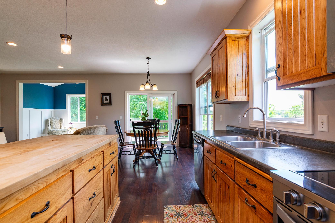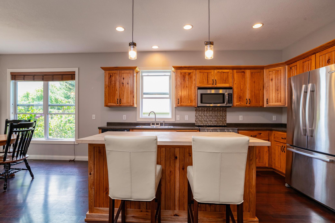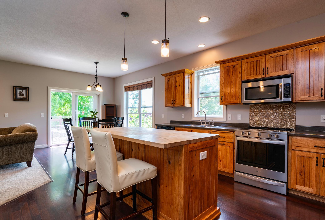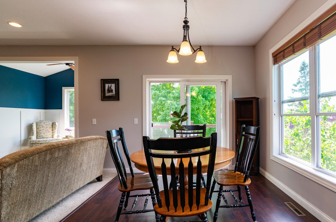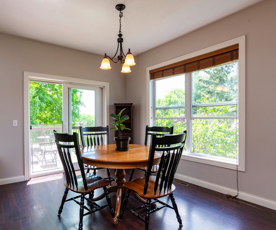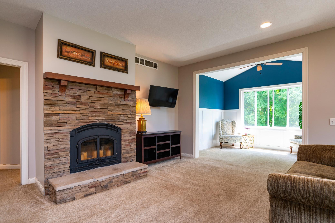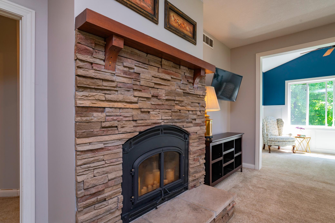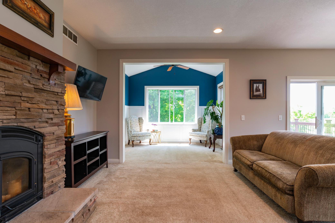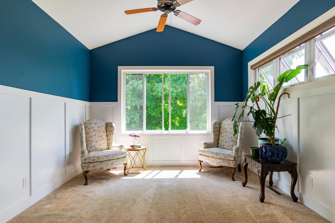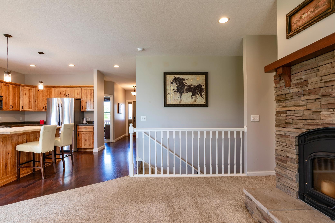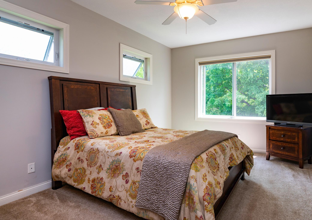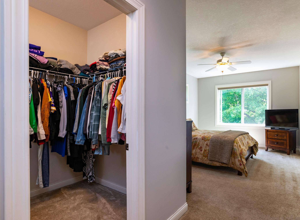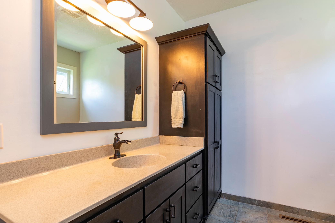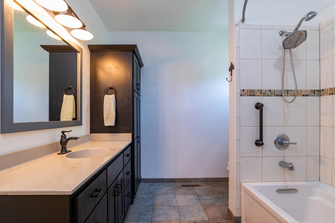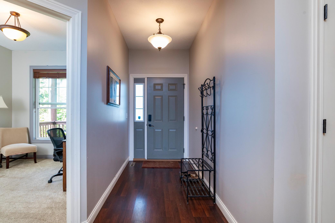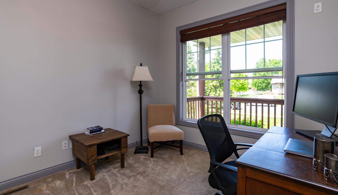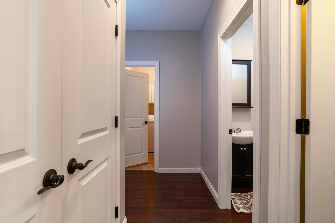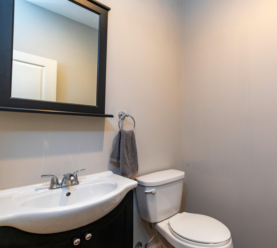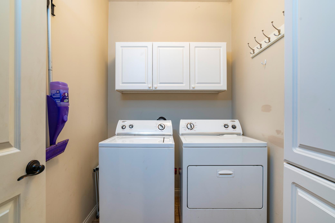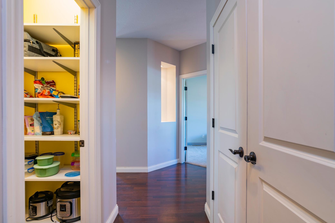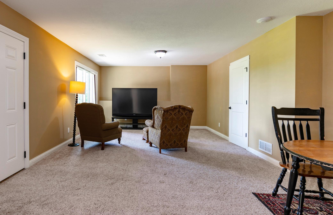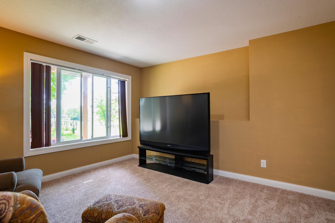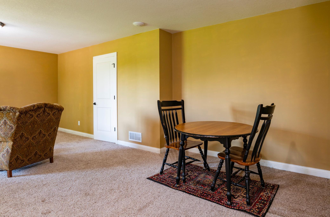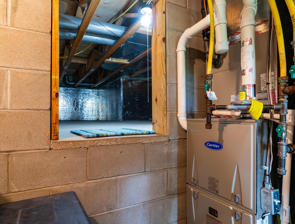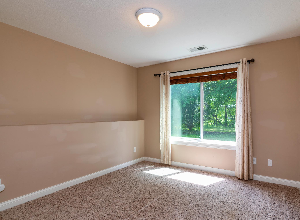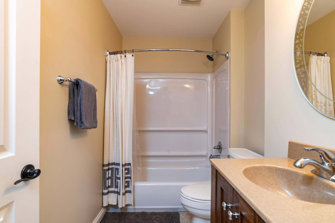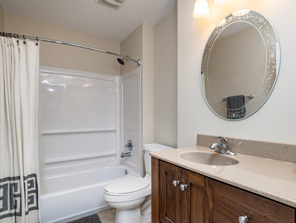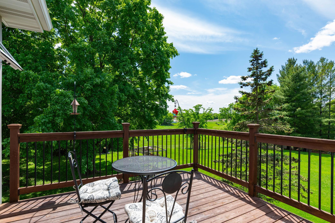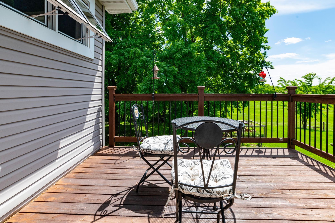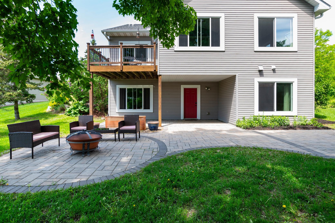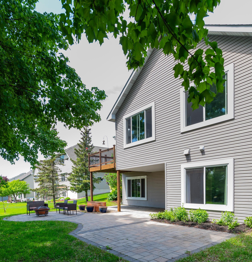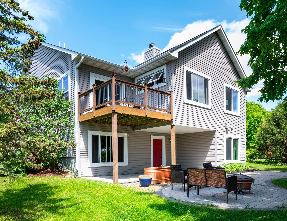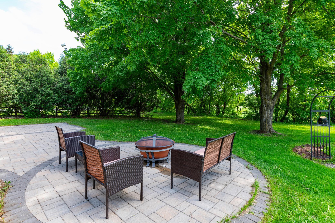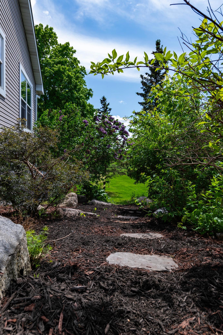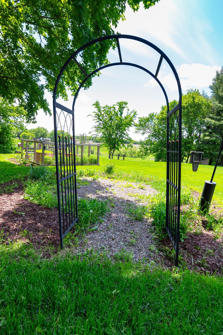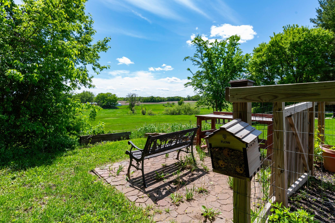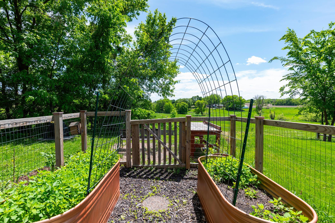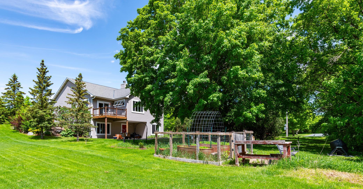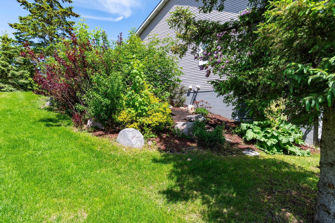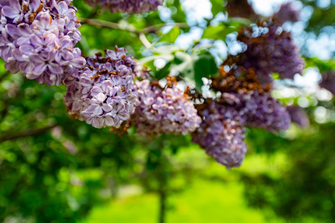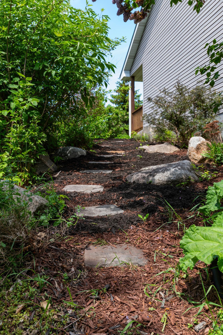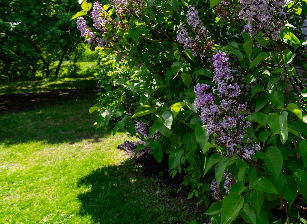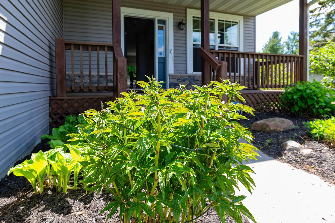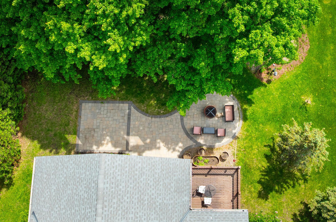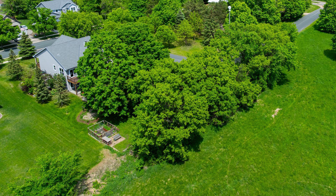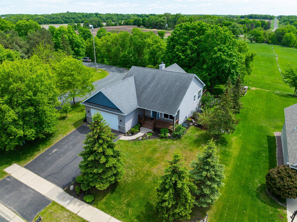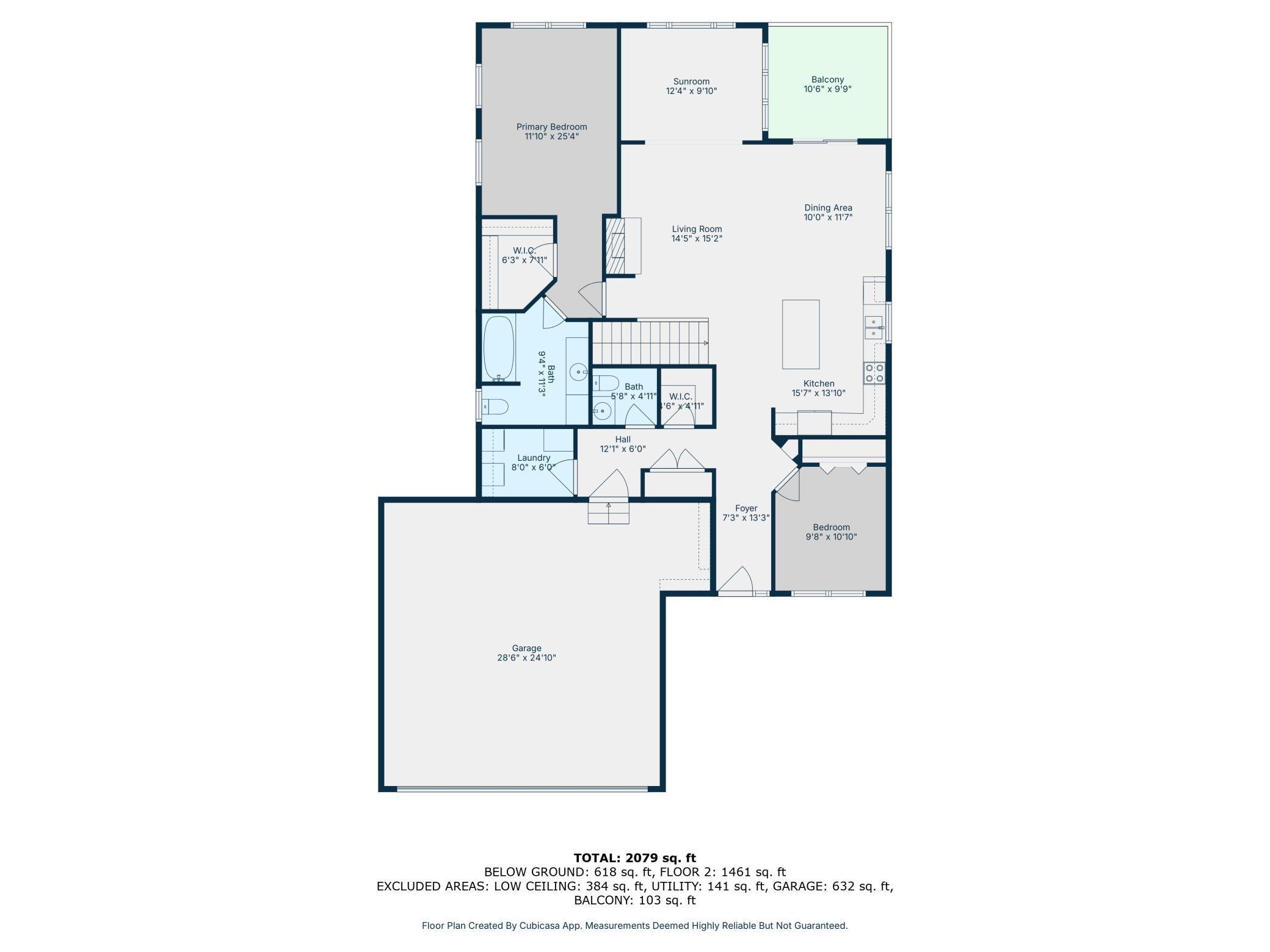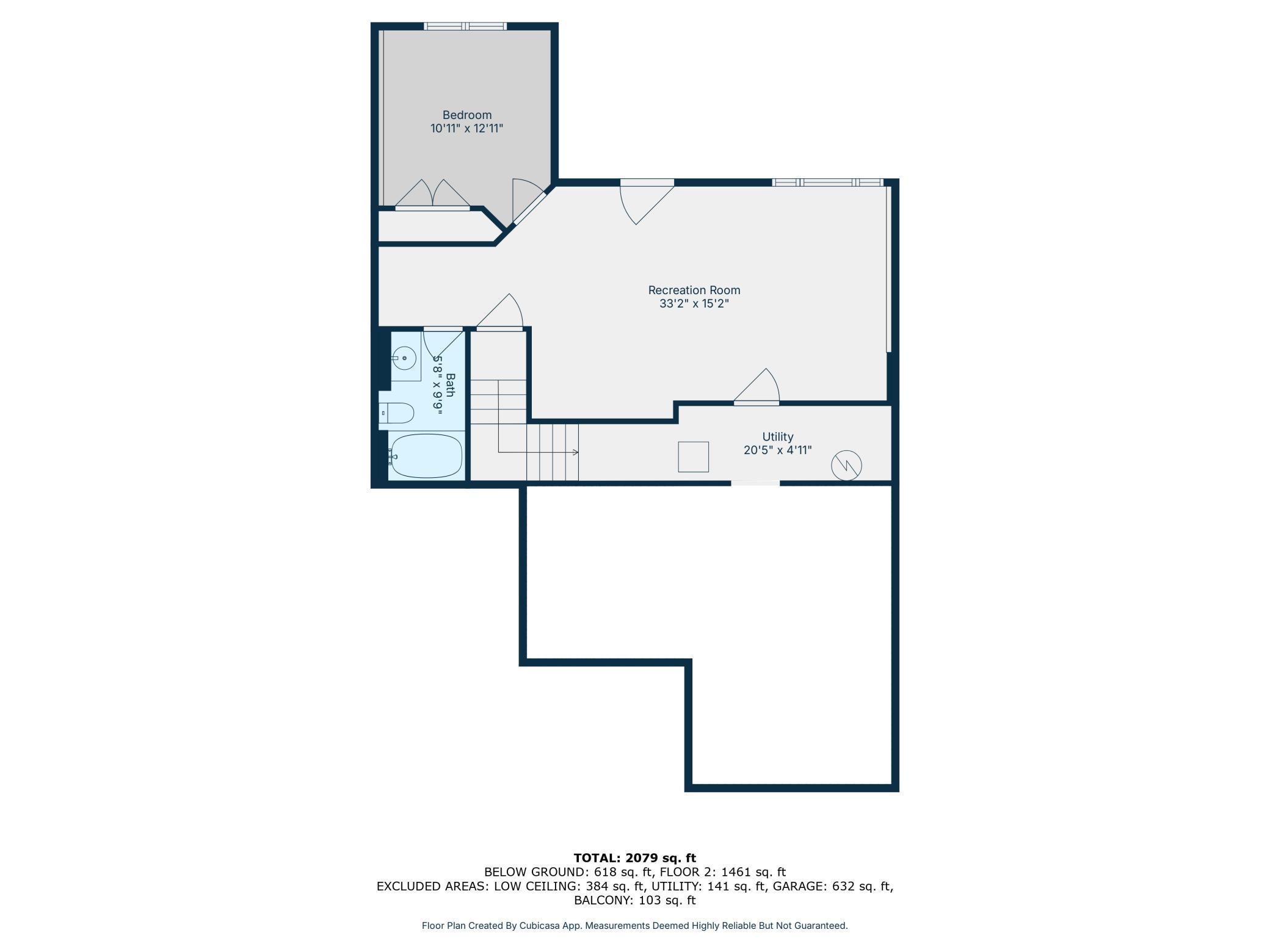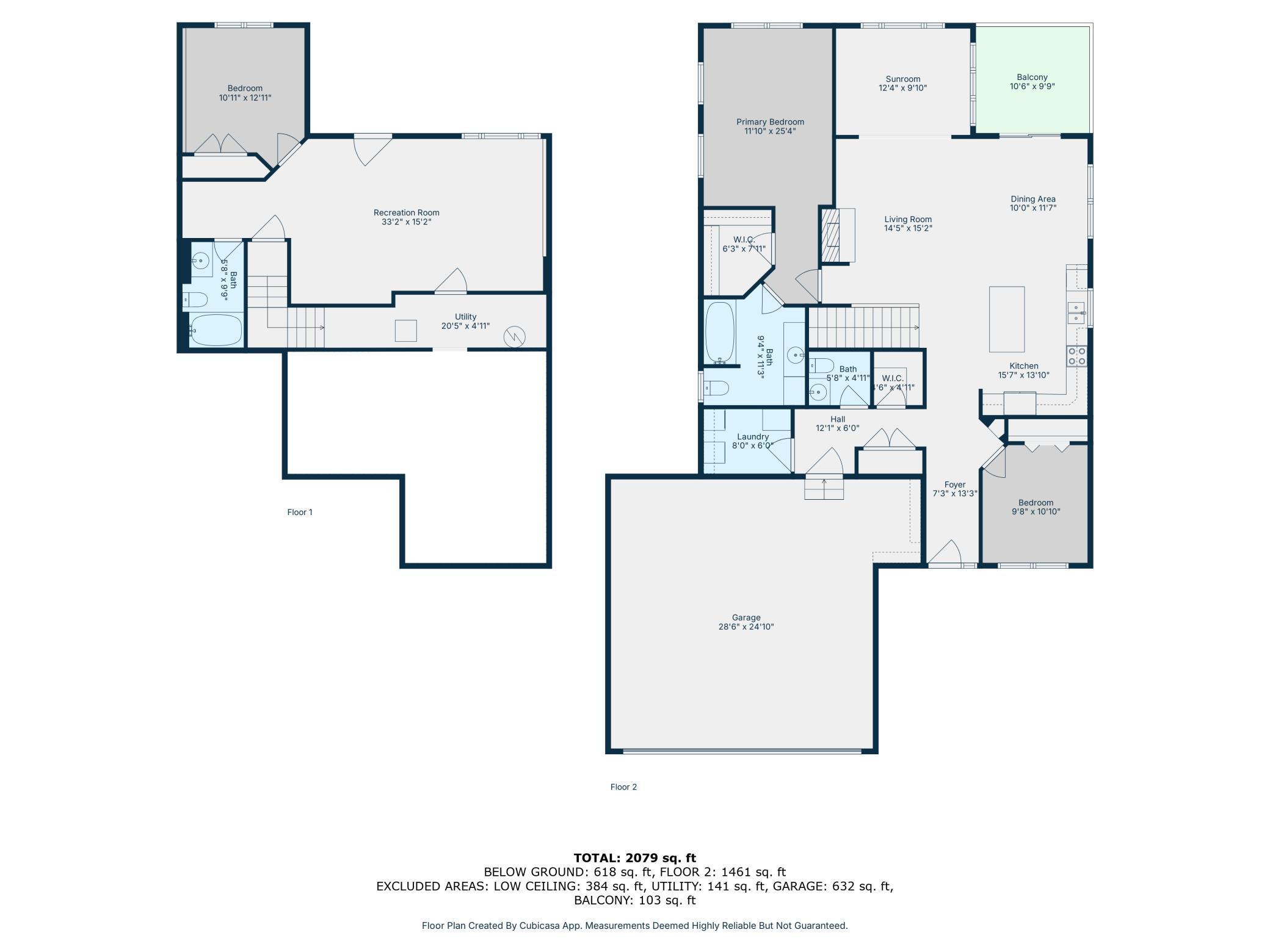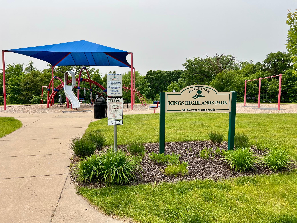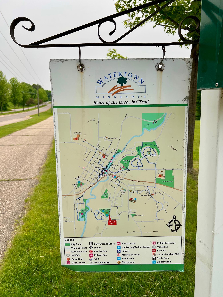
Property Listing
Description
Enjoy peaceful one-level living with sweeping countryside views just 1.5 miles from downtown Watertown! This thoughtfully designed home offers an open main floor with warm hickory kitchen cabinets, stainless steel appliances, and a large center island—perfect for everyday living or gathering with friends. Cozy up by the stone fireplace or unwind in the sunroom with serene views of nature just beyond your backyard. The main level includes two bedrooms, including a spacious primary suite with walk-in closet and a beautifully updated full bath. The walkout lower level adds a large family room, third bedroom, full bath, and plenty of storage. Step outside to enjoy your own private retreat: a front porch for morning coffee, a main-level deck for sunset views, and a generous paver patio surrounded by mature landscaping, vibrant perennial gardens, and open farmland views . The south-facing yard offers the perfect balance of sun, shade, and quiet privacy—ideal for gardeners, nature lovers, or anyone craving private outdoor space to unwind. Easy living with NEW furnace and AC (July 2024), vinyl siding, and an invisible fence. Located in a welcoming neighborhood with walking paths & parks, just a 7-minute bike ride to the Luce Line State Trail. A perfect blend of comfort, nature, and room to breathe.Property Information
Status: Active
Sub Type: ********
List Price: $435,000
MLS#: 6721206
Current Price: $435,000
Address: 721 Quail Parkway, Watertown, MN 55388
City: Watertown
State: MN
Postal Code: 55388
Geo Lat: 44.949068
Geo Lon: -93.848359
Subdivision: Kings Highlands
County: Carver
Property Description
Year Built: 2009
Lot Size SqFt: 15246
Gen Tax: 4926
Specials Inst: 0
High School: ********
Square Ft. Source:
Above Grade Finished Area:
Below Grade Finished Area:
Below Grade Unfinished Area:
Total SqFt.: 2382
Style: Array
Total Bedrooms: 3
Total Bathrooms: 3
Total Full Baths: 2
Garage Type:
Garage Stalls: 2
Waterfront:
Property Features
Exterior:
Roof:
Foundation:
Lot Feat/Fld Plain: Array
Interior Amenities:
Inclusions: ********
Exterior Amenities:
Heat System:
Air Conditioning:
Utilities:


