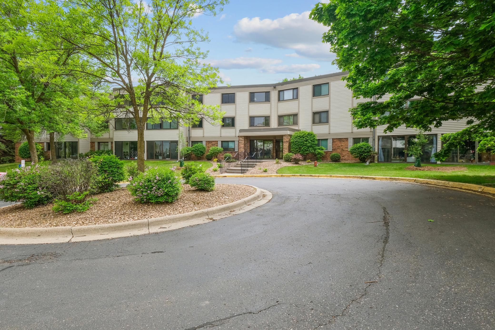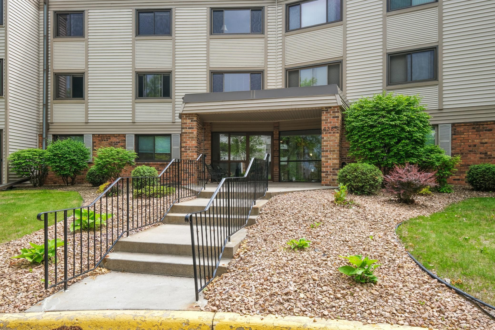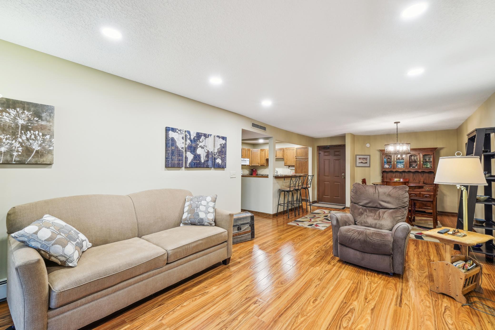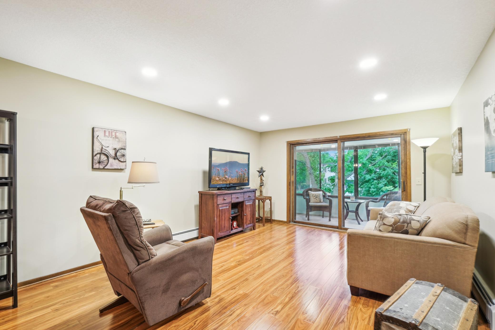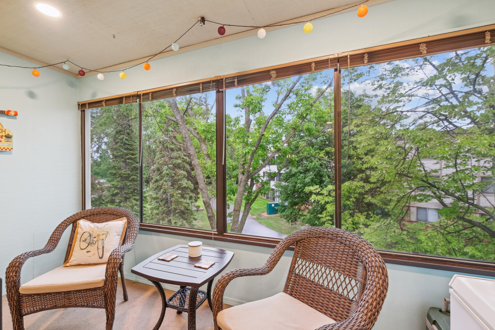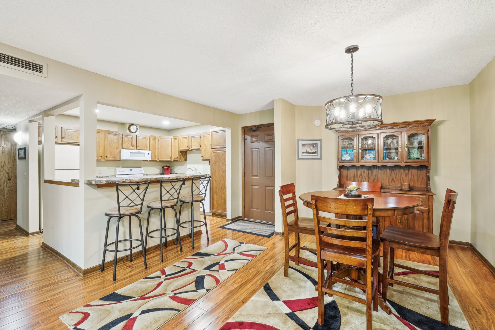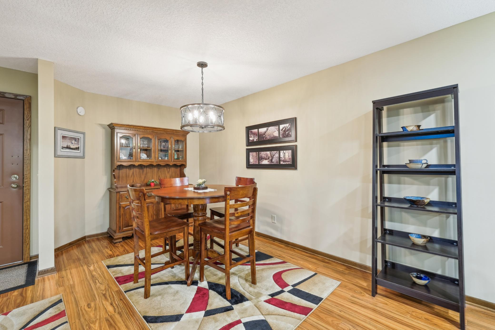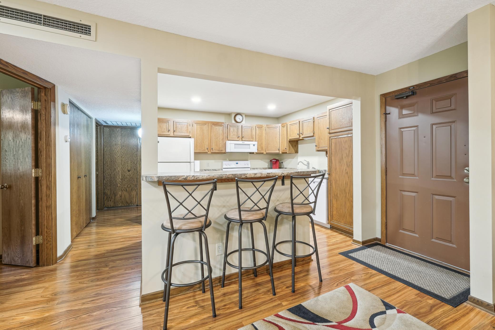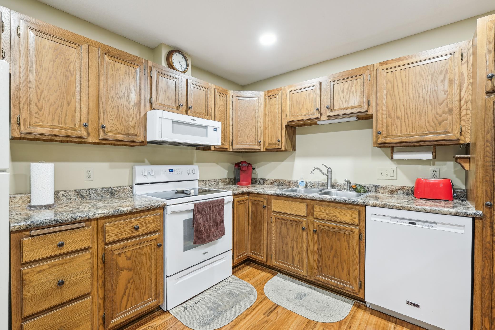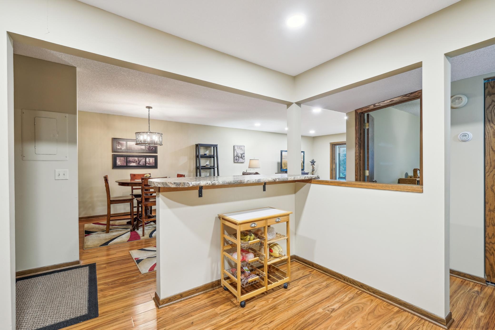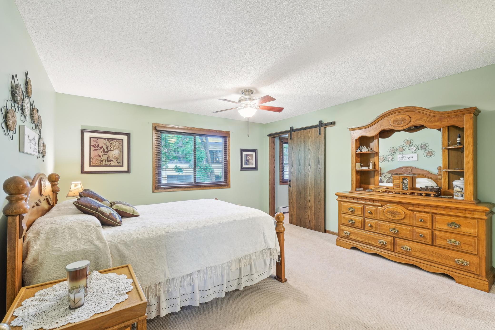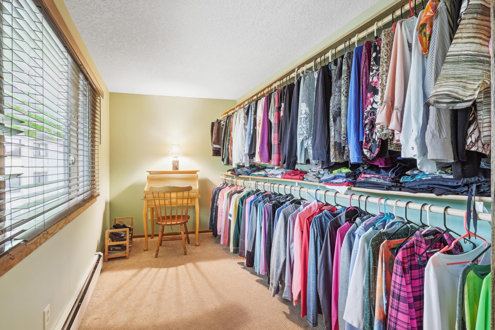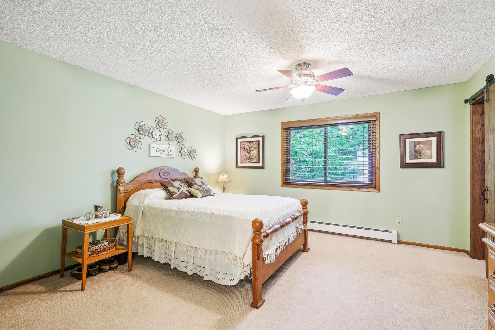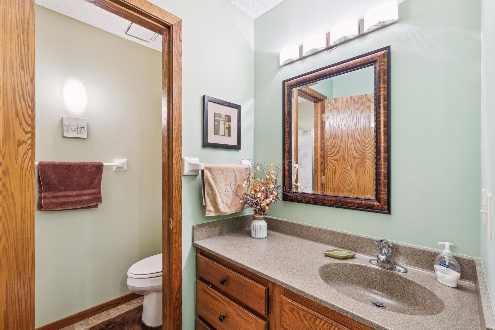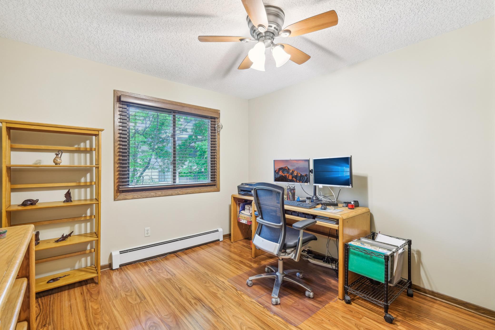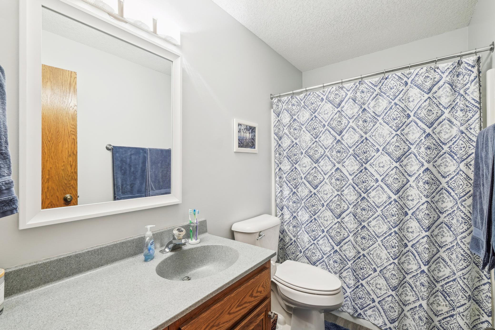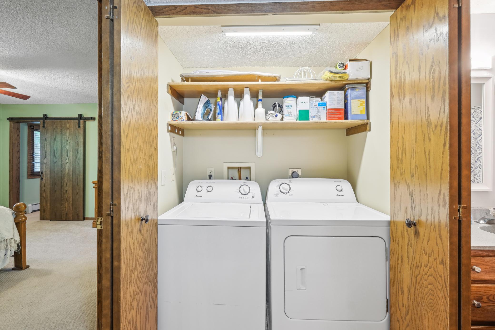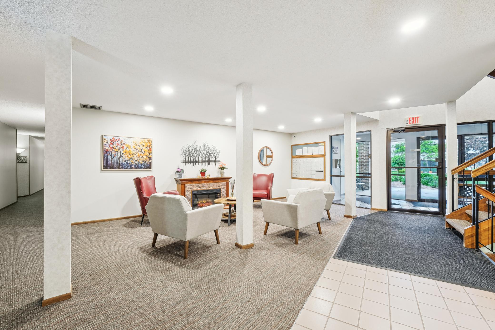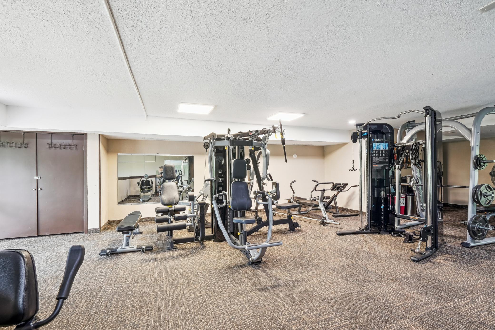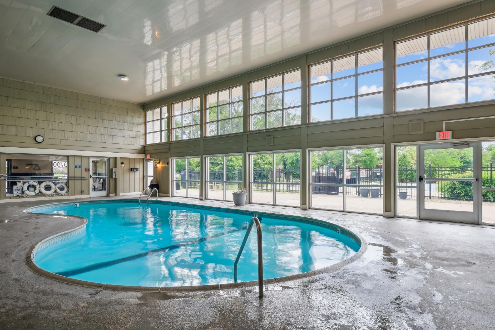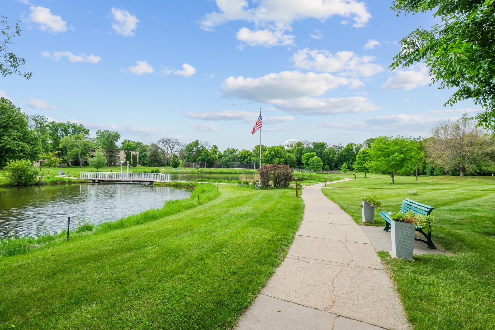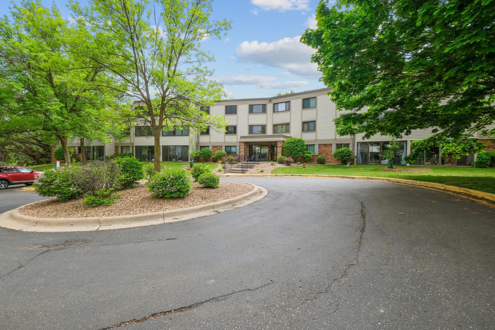
Property Listing
Description
Top-Floor Corner Unit with Scenic Views in the Highly Desirable SAGAMORE Community! Don't miss this rare opportunity to own a bright and beautifully updated condo in one of the area's most tranquil and sought-after developments. This top-floor corner unit offers exceptional privacy and stunning views of nature—plus the peace of mind of having no neighbors above you. Step inside to an open, sun-filled layout with tasteful upgrades throughout. Enjoy spacious, welcoming rooms, including a generous primary bedroom with double closets. The private three-season porch is the perfect place to relax and take in the serene surroundings. Additional highlights include full-size in-unit laundry, central air conditioning, and a heated underground garage with amenities like a car wash, vacuum bay, hobby room, and private storage. Live the resort lifestyle with top-tier amenities: indoor and outdoor pools, sauna, fitness center, community clubhouse with billiards, full kitchen, and event space. Explore scenic walking trails around a peaceful pond, resident gardens, a playground, BBQ area, horseshoe pit, plus tennis and basketball courts. Ideally located near shopping, dining, parks, and lakes—this condo offers the perfect blend of privacy, comfort, and convenience in a meticulously maintained community.Property Information
Status: Active
Sub Type: ********
List Price: $219,500
MLS#: 6721176
Current Price: $219,500
Address: 4385 Trenton Lane N, 301, Minneapolis, MN 55442
City: Minneapolis
State: MN
Postal Code: 55442
Geo Lat: 45.034767
Geo Lon: -93.413972
Subdivision: Condo 0521 Sagamore 7 A Condo
County: Hennepin
Property Description
Year Built: 1985
Lot Size SqFt: 0
Gen Tax: 1998
Specials Inst: 0
High School: ********
Square Ft. Source:
Above Grade Finished Area:
Below Grade Finished Area:
Below Grade Unfinished Area:
Total SqFt.: 1210
Style: Array
Total Bedrooms: 2
Total Bathrooms: 2
Total Full Baths: 1
Garage Type:
Garage Stalls: 1
Waterfront:
Property Features
Exterior:
Roof:
Foundation:
Lot Feat/Fld Plain: Array
Interior Amenities:
Inclusions: ********
Exterior Amenities:
Heat System:
Air Conditioning:
Utilities:


