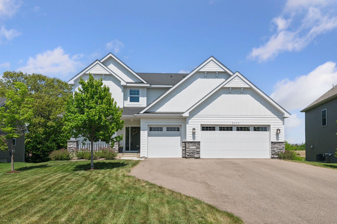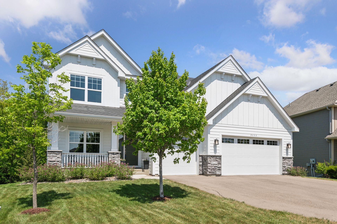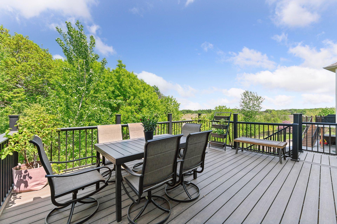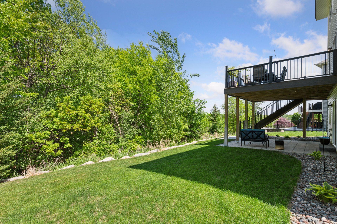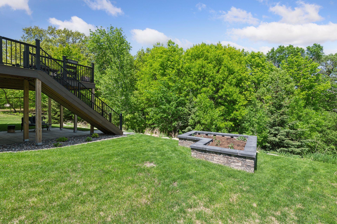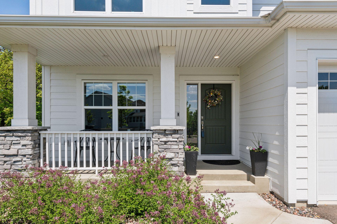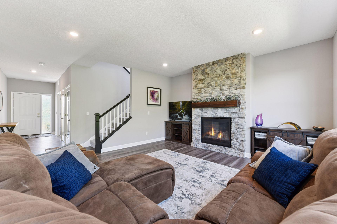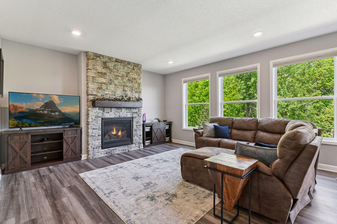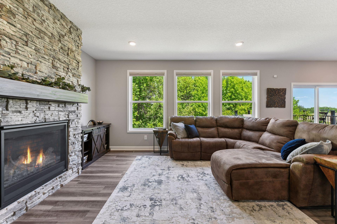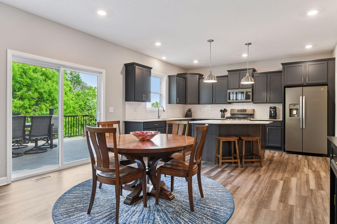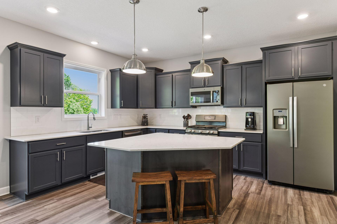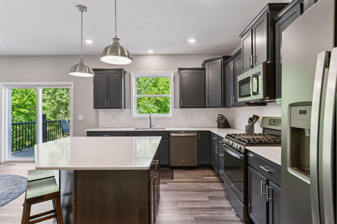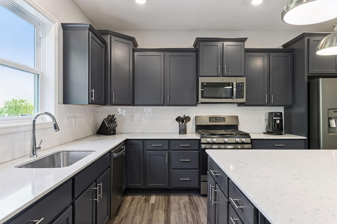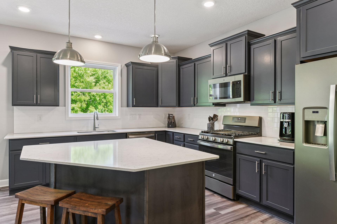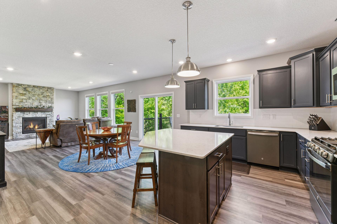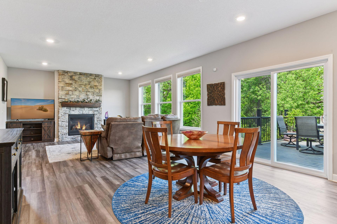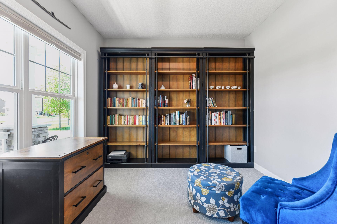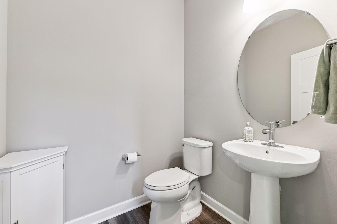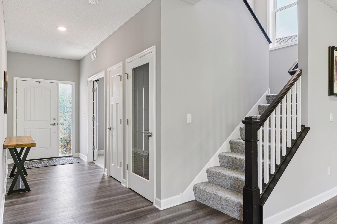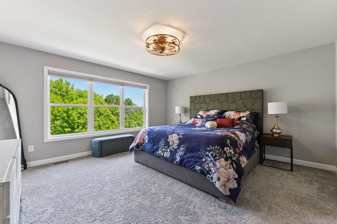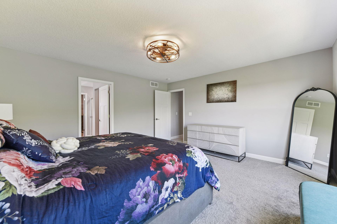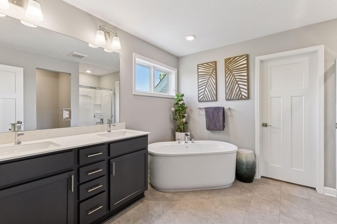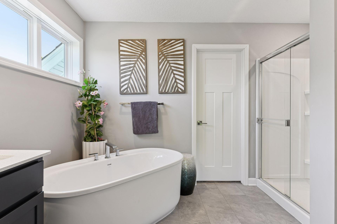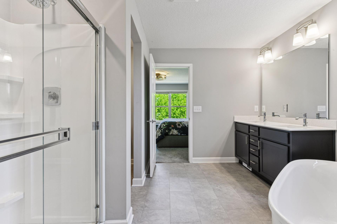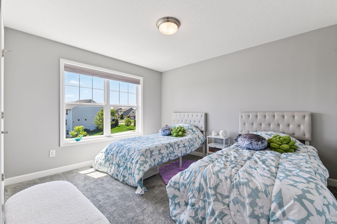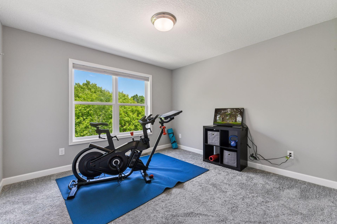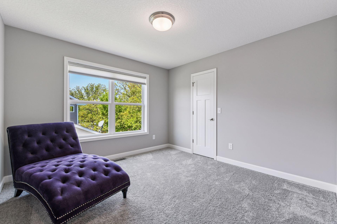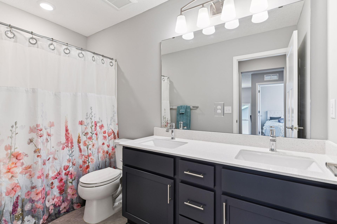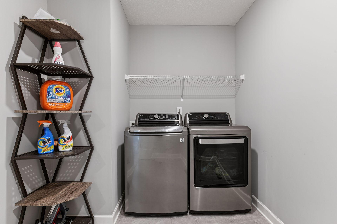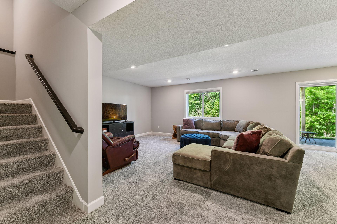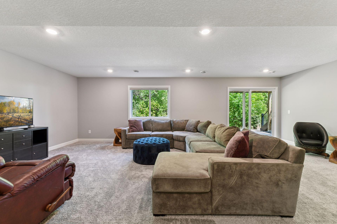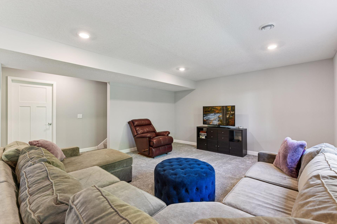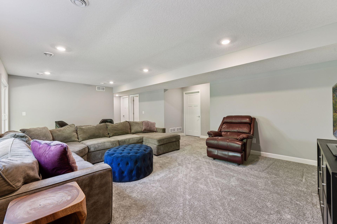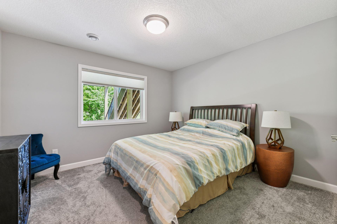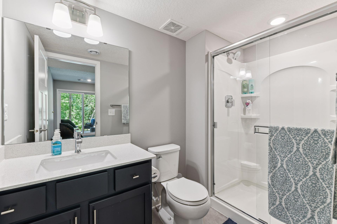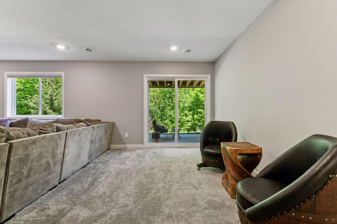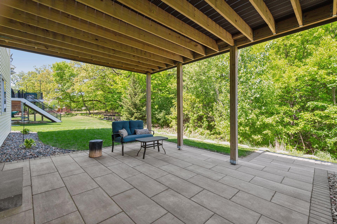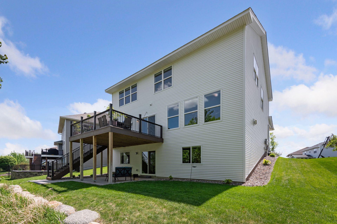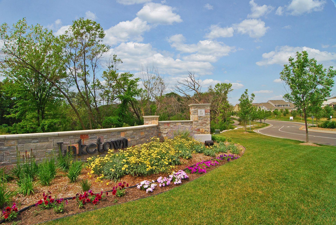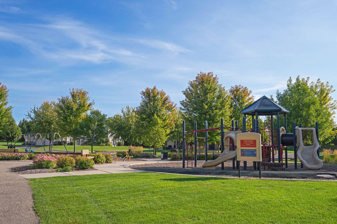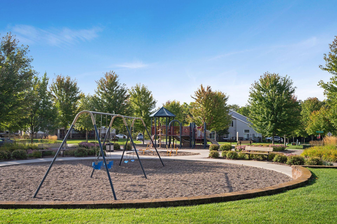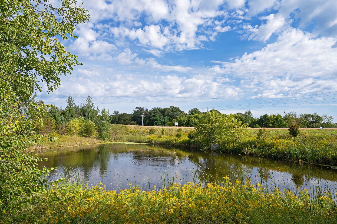
Property Listing
Description
Skip the long wait to build and move right into this gorgeous two-story in Laketown. This charming community offers convenience to Victoria Elementary, Deer Run Golf Club and shopping and dining in downtown Victoria. The home is nestled on a premium lot with treed privacy and spectacular outdoor spaces. Enjoy summer leisure from a maintenance-free deck, concrete paver patio and a custom-raised garden bed. Open the front door to reveal an open layout with five bedrooms, four bathrooms and a three-stall garage. The main level stuns with a floor-to-ceiling fireplace in the living room and a gourmet kitchen with stainless steel appliances, a huge walk-in pantry and Quartz countertops. Office from home in the front study with convenience of a half bathroom down the hall. Find sanctuary in the upper-level primary suite and enjoy a luxurious freestanding tub in the primary bathroom. There is more to love with a separate shower and walk-in closet. This level boasts three additional bedrooms, another full bathroom and laundry service. Retreat to the lower level to find plenty of recreation space with walkout access, abundant storage and a fifth bedroom and ¾ bathroom perfect for guests. This home is LIKE NEW and meticulously cared for by one owner – don’t miss this exceptional offering!Property Information
Status: Active
Sub Type: ********
List Price: $650,000
MLS#: 6721106
Current Price: $650,000
Address: 9222 Bridle Way, Victoria, MN 55386
City: Victoria
State: MN
Postal Code: 55386
Geo Lat: 44.834194
Geo Lon: -93.654503
Subdivision: Laketown 8th Add
County: Carver
Property Description
Year Built: 2021
Lot Size SqFt: 12632.4
Gen Tax: 6992
Specials Inst: 0
High School: ********
Square Ft. Source:
Above Grade Finished Area:
Below Grade Finished Area:
Below Grade Unfinished Area:
Total SqFt.: 3564
Style: Array
Total Bedrooms: 5
Total Bathrooms: 4
Total Full Baths: 1
Garage Type:
Garage Stalls: 3
Waterfront:
Property Features
Exterior:
Roof:
Foundation:
Lot Feat/Fld Plain: Array
Interior Amenities:
Inclusions: ********
Exterior Amenities:
Heat System:
Air Conditioning:
Utilities:


