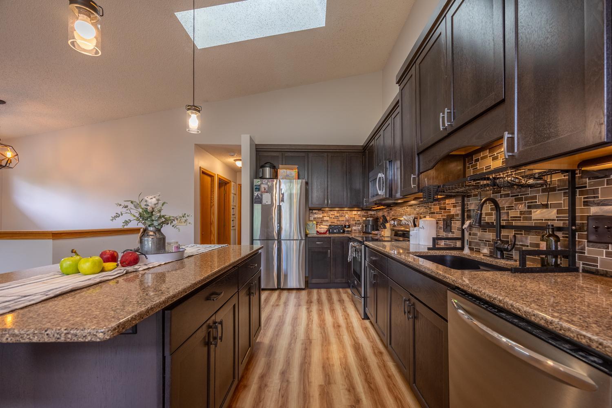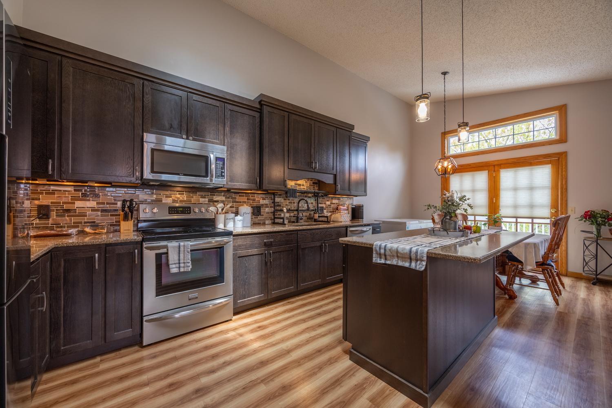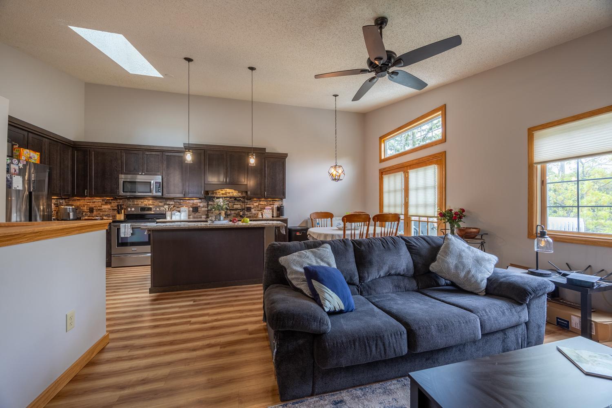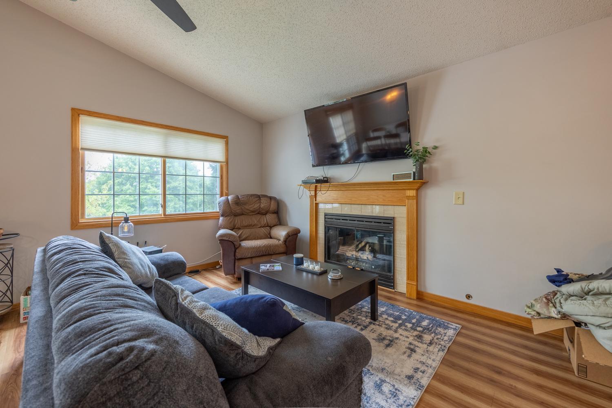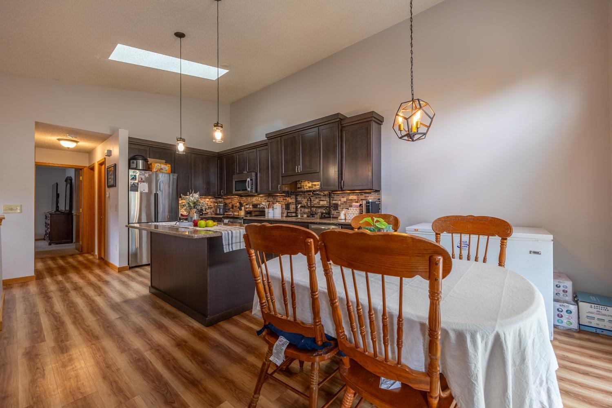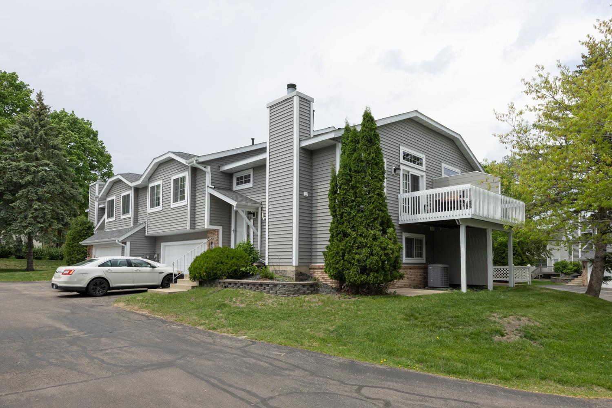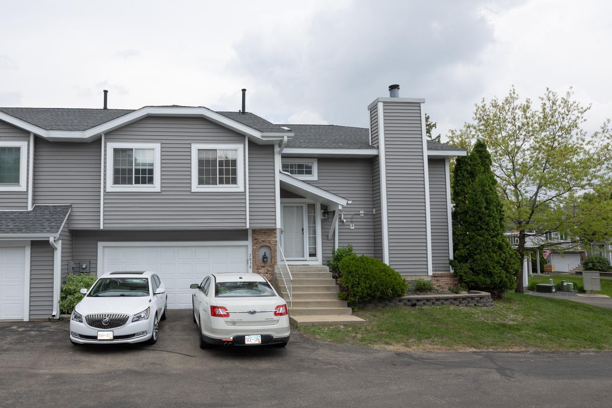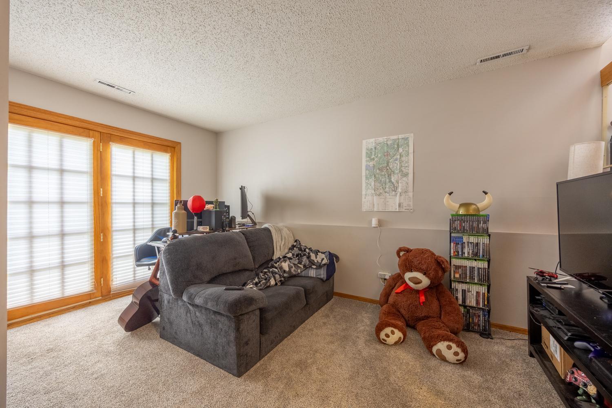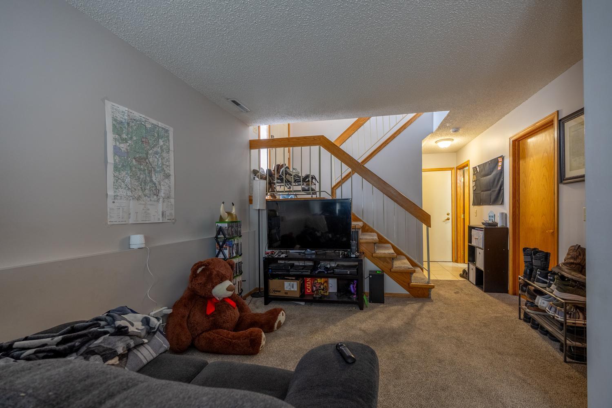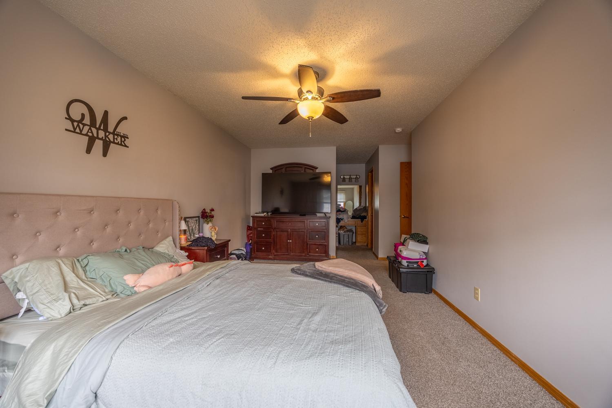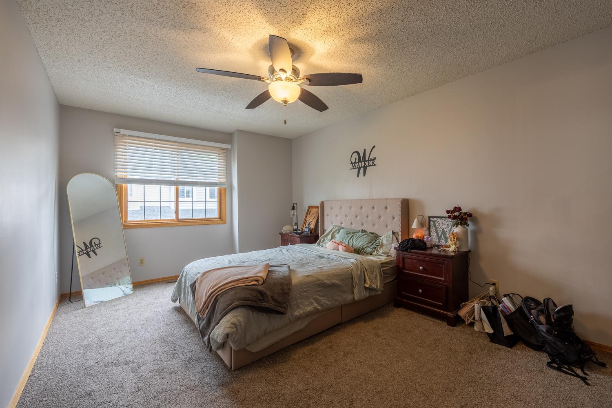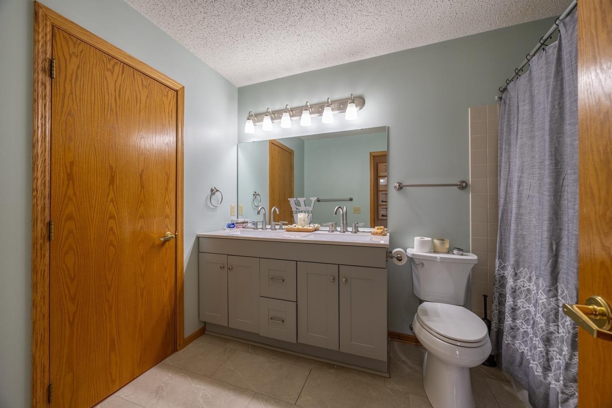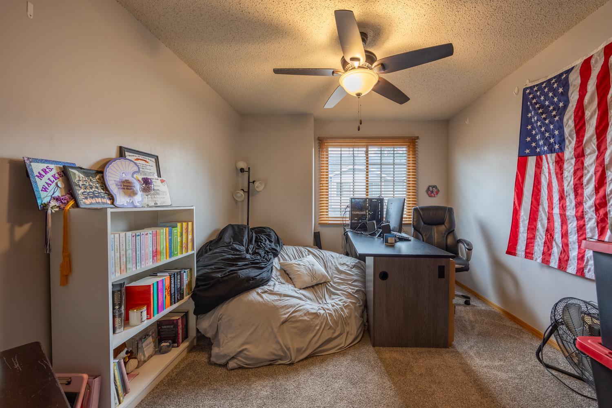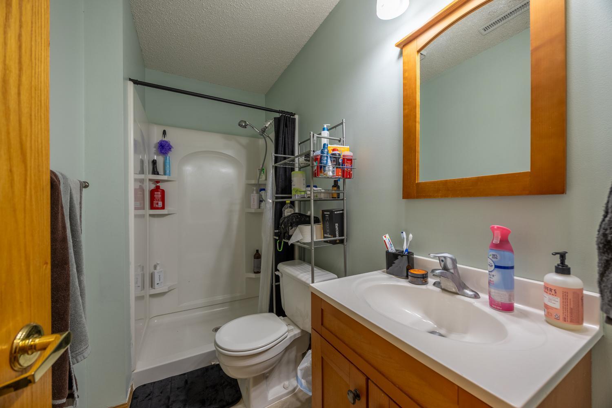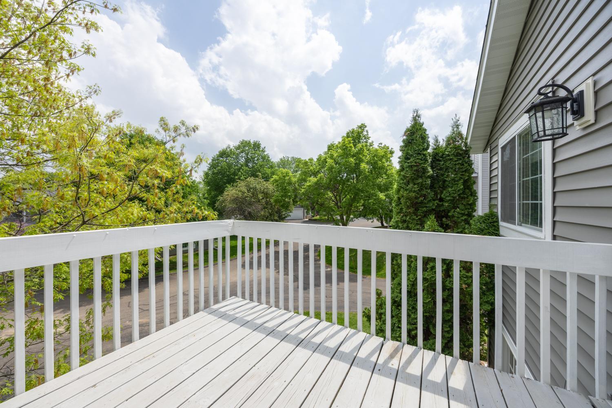
Property Listing
Description
I’m thrilled to present this beautifully updated three-bedroom, two-bathroom townhome located in the desirable northwest part of town. This home is the perfect blend of comfort, style, and convenience — an ideal choice for anyone looking to enjoy low-maintenance living without sacrificing space or luxury. The highlight of the property is undoubtedly the updated chef’s kitchen, designed for both everyday living and entertaining. Outfitted with spacious cabinetry, granite countertops, tile backsplash and a spacious island, this kitchen will impress even the most discerning cook. It's a true centerpiece for the home, opening seamlessly to the dining and living areas for an inviting, open-concept feel. A large owners suite features a built in vanity/desk and walk in closet. The main level bathroom has a new double sink vanity and fixtures. A two-car attached garage provides plenty of room for vehicles, storage, or even a small workshop. Situated in a quiet, well-maintained community, this home offers easy access to parks, shopping, dining, major commuter routes and the many amenities the area has to offer. Whether you're a first-time buyer, downsizing, or simply looking for a move-in-ready home with upscale touches, this property is a must-see. I can’t wait to show it to you! 2023 -new roof, siding, washer, dryer, refrigerator, toilet, double vanity and fixtures, storm doors, new garage door openers/remote/keypad access, kitchen cabinets, stainless steel appliances, light fixtures.Property Information
Status: Active
Sub Type: ********
List Price: $300,000
MLS#: 6721101
Current Price: $300,000
Address: 2838 Riverwood Lane NW, Rochester, MN 55901
City: Rochester
State: MN
Postal Code: 55901
Geo Lat: 44.053775
Geo Lon: -92.46835
Subdivision: Riverview West 1st Rep
County: Olmsted
Property Description
Year Built: 1987
Lot Size SqFt: 2178
Gen Tax: 3462
Specials Inst: 0
High School: ********
Square Ft. Source:
Above Grade Finished Area:
Below Grade Finished Area:
Below Grade Unfinished Area:
Total SqFt.: 1753
Style: Array
Total Bedrooms: 3
Total Bathrooms: 2
Total Full Baths: 1
Garage Type:
Garage Stalls: 2
Waterfront:
Property Features
Exterior:
Roof:
Foundation:
Lot Feat/Fld Plain:
Interior Amenities:
Inclusions: ********
Exterior Amenities:
Heat System:
Air Conditioning:
Utilities:


