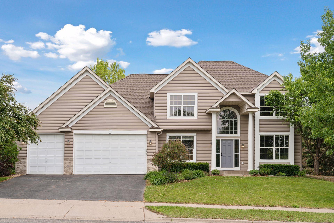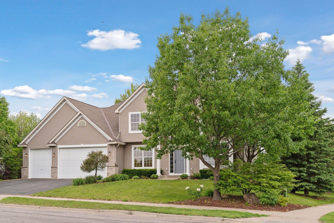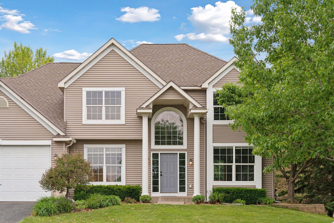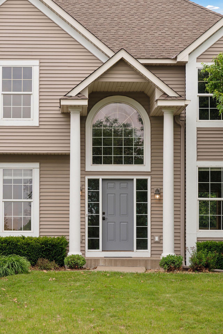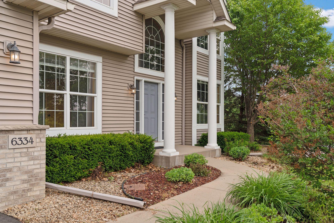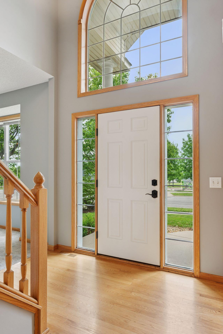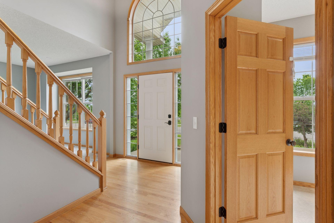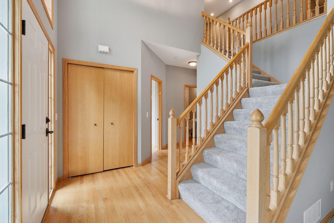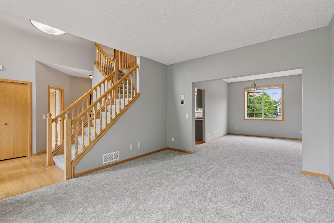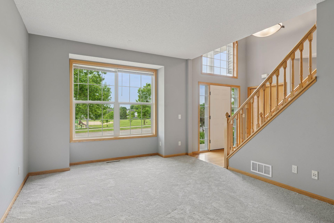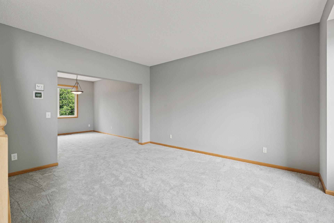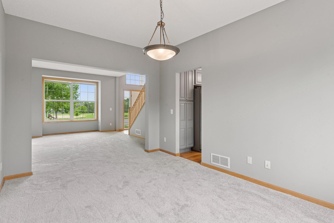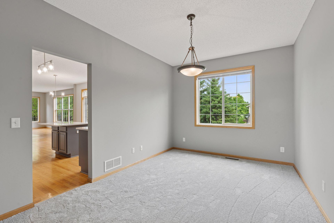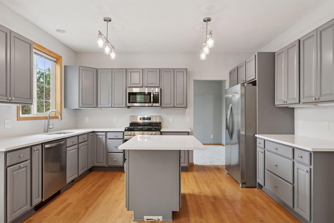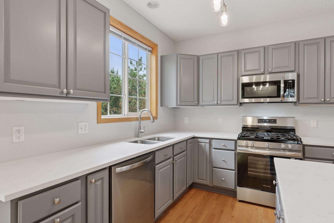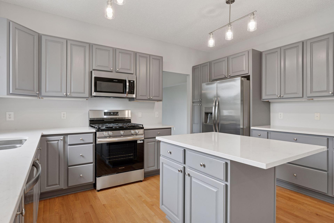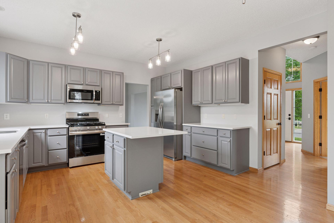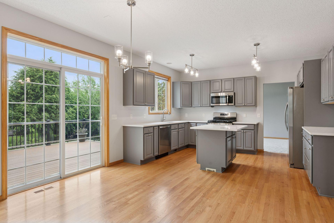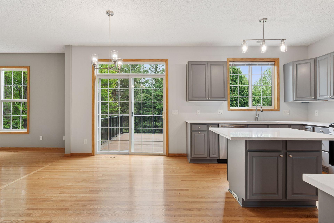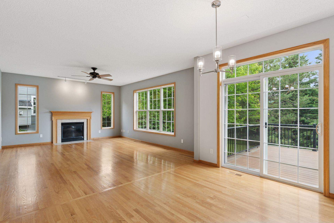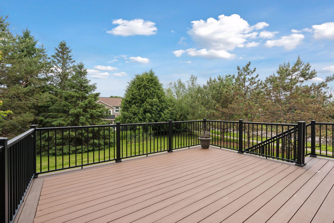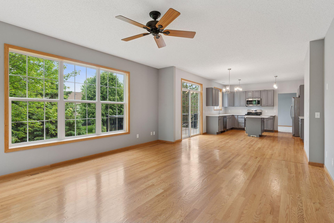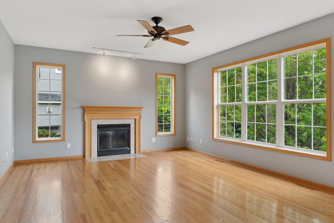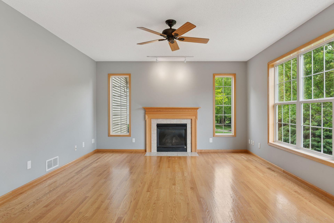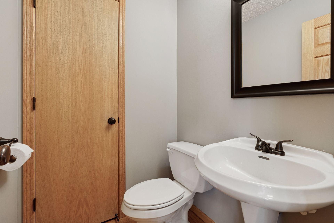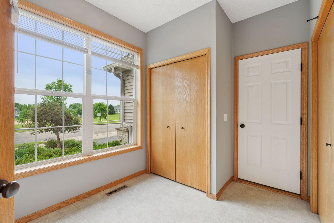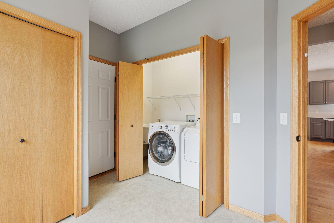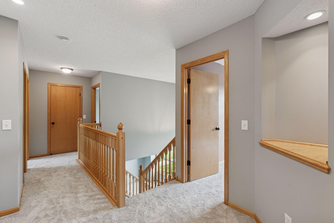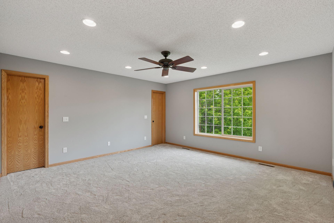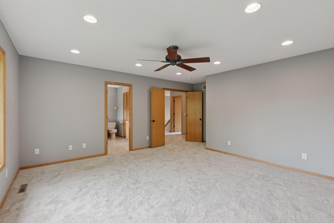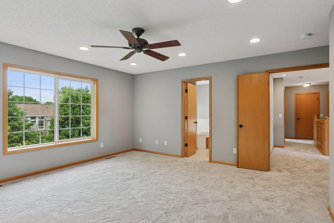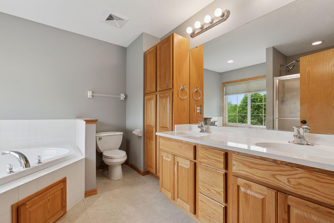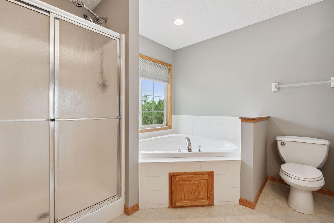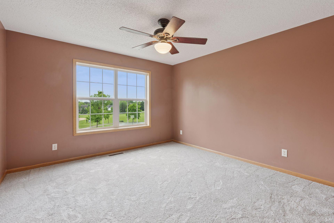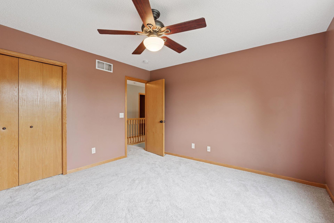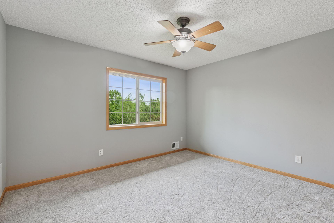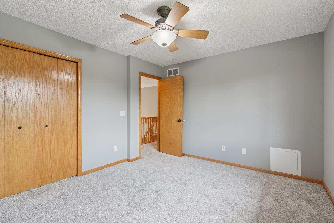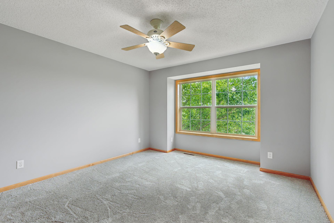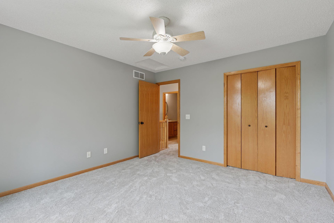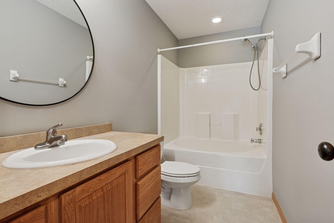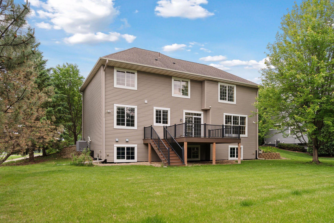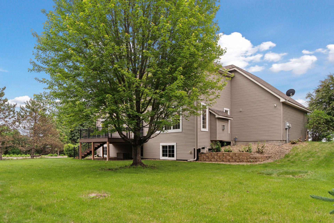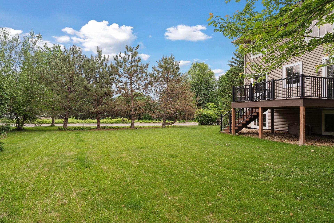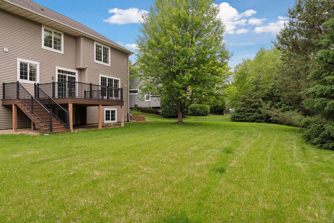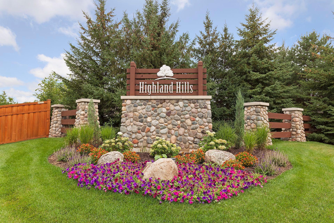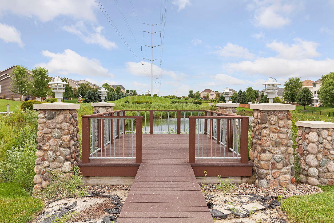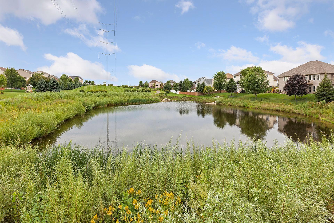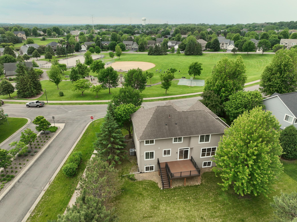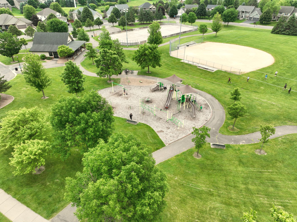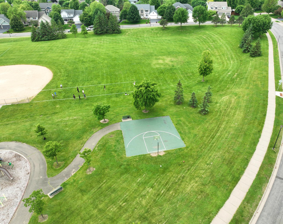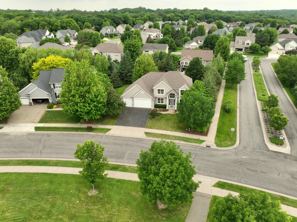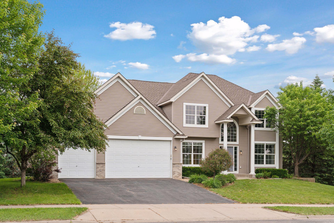
Property Listing
Description
Park-Front Beauty in Highland Hills – East Ridge High School Boundary! This updated 4-bedroom, 3-bath home offers about 2,600 finished sqft above ground and is perfectly positioned across from Peter Thompson Park—enjoy seasonal hockey, baseball, basketball, and high end playground equipment just steps from your front door! Scenic walking paths connect you to Cottage Grove’s wooded trails and ponds. Inside, you’ll find a spacious, light-filled layout with generous bedrooms, two walk-in closets in the primary suite, and a luxurious primary bath featuring a soaker tub, double vanity with stone countertops, and a separate shower. The kitchen shines with brand-new stainless steel appliances, stone countertops, a new sink/faucet, and freshly updated cabinets. Step out onto a beautiful composite deck overlooking a large, tree-lined backyard—ideal for privacy and outdoor fun. The 3-car garage features 9' tall doors, a central vac system, and with the 200 amp Elec Panel located in the garage it will be easy to add an EV Charger. The lookout basement is ready to finish with a rough-in for a 4th bath, space for a family room, 5th bedroom, and still room for storage. Located in the highly desired East Ridge High School boundary and still has quick access to Hwy 61. Move-in ready with a quick close possible—don’t miss this one!Property Information
Status: Active
Sub Type: ********
List Price: $539,900
MLS#: 6721077
Current Price: $539,900
Address: 6334 Highland Hills Boulevard S, Cottage Grove, MN 55016
City: Cottage Grove
State: MN
Postal Code: 55016
Geo Lat: 44.858466
Geo Lon: -92.972298
Subdivision: Highland Hills
County: Washington
Property Description
Year Built: 2004
Lot Size SqFt: 15246
Gen Tax: 6034
Specials Inst: 0
High School: ********
Square Ft. Source:
Above Grade Finished Area:
Below Grade Finished Area:
Below Grade Unfinished Area:
Total SqFt.: 3878
Style: Array
Total Bedrooms: 4
Total Bathrooms: 3
Total Full Baths: 2
Garage Type:
Garage Stalls: 3
Waterfront:
Property Features
Exterior:
Roof:
Foundation:
Lot Feat/Fld Plain: Array
Interior Amenities:
Inclusions: ********
Exterior Amenities:
Heat System:
Air Conditioning:
Utilities:


