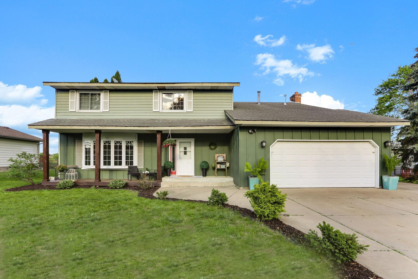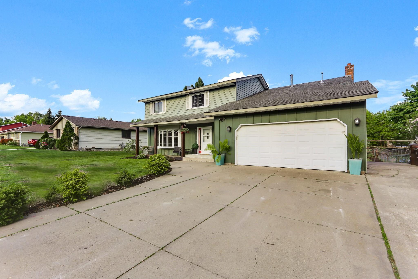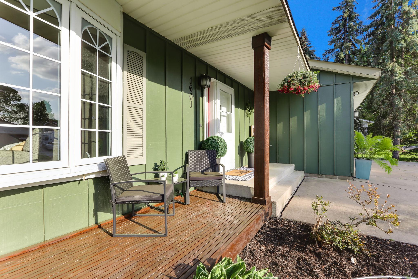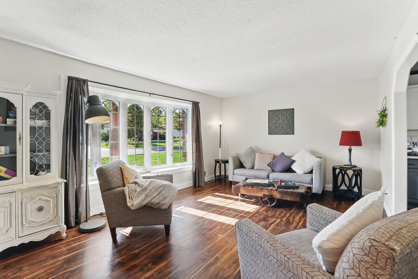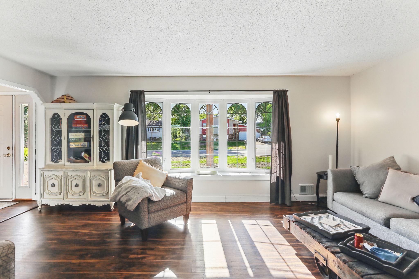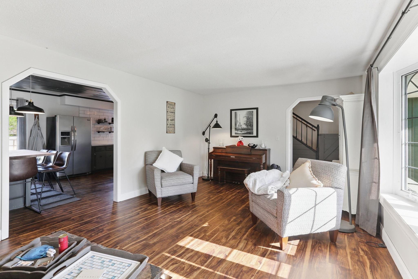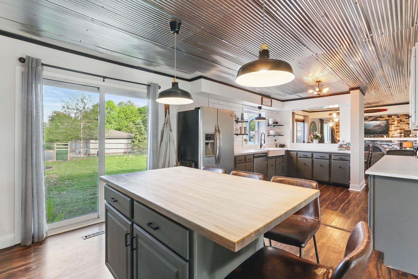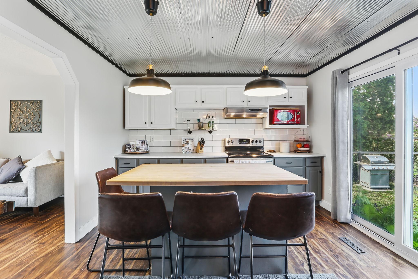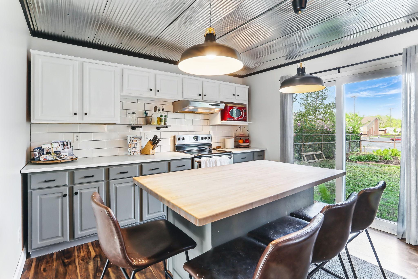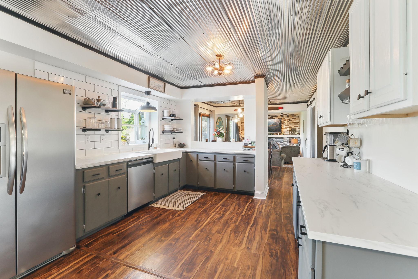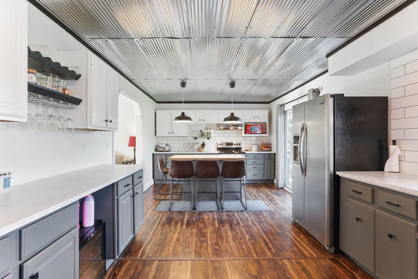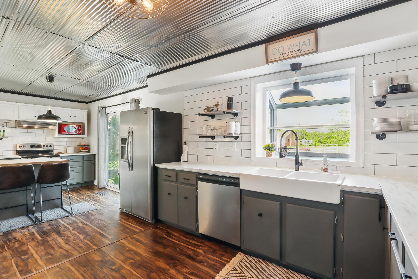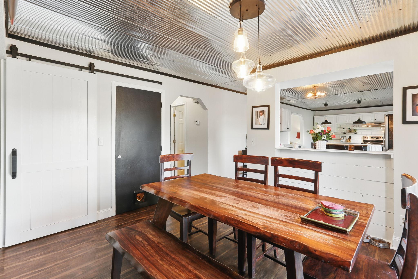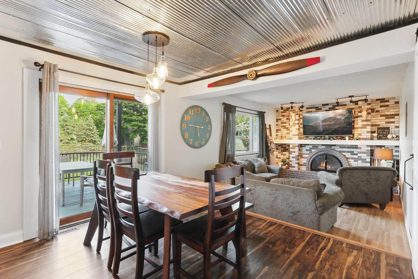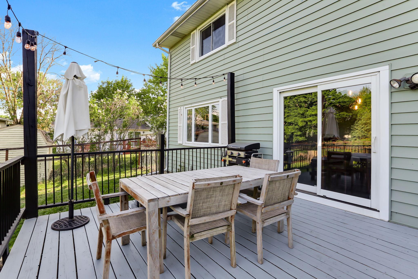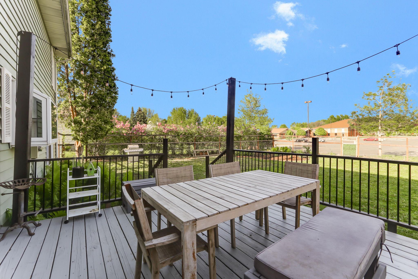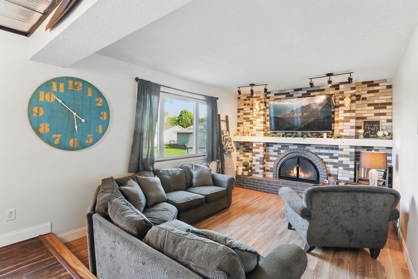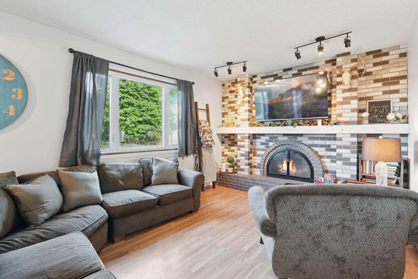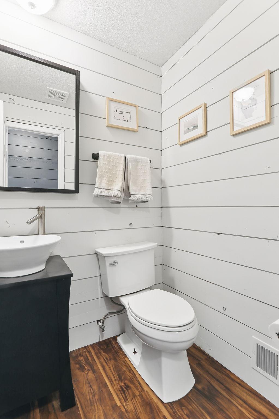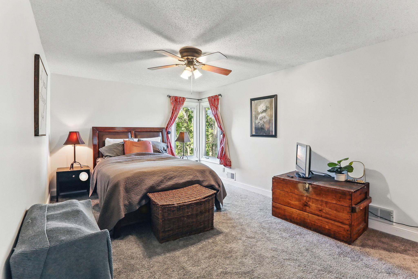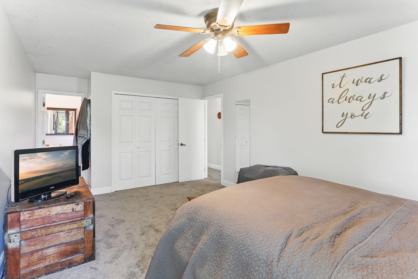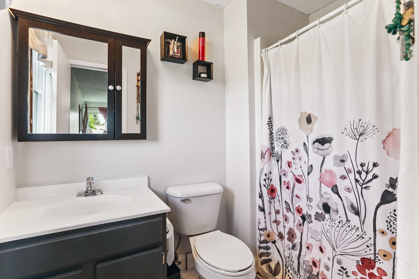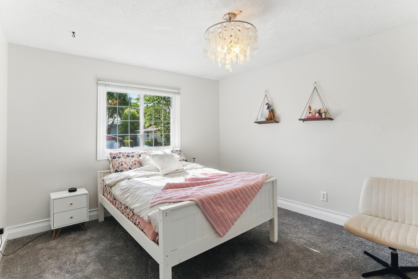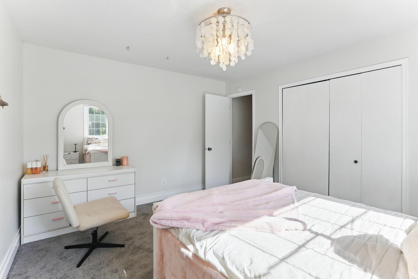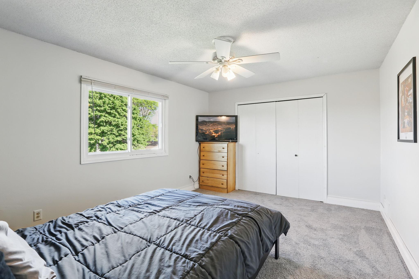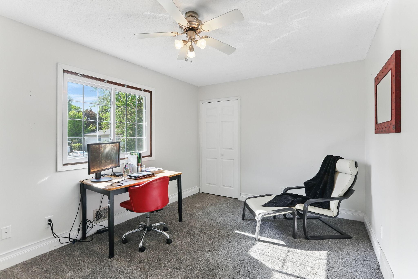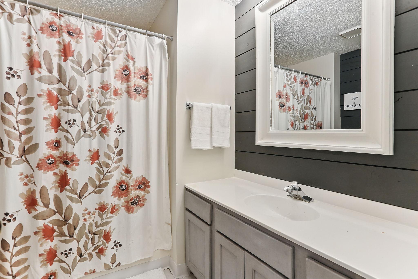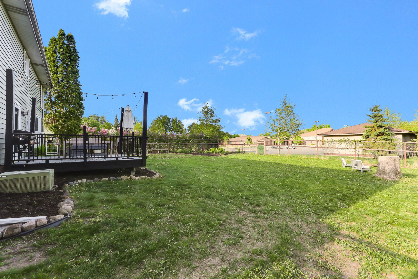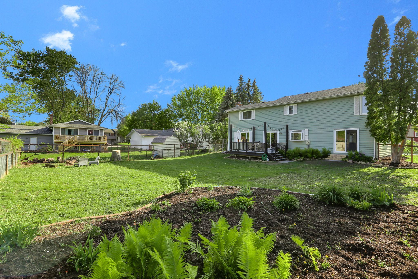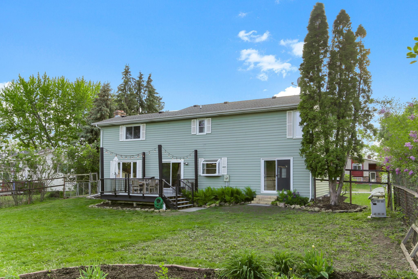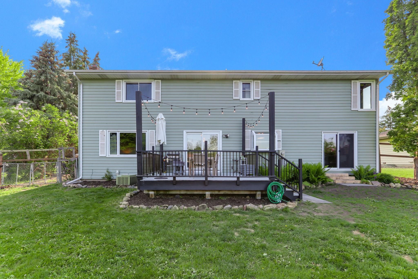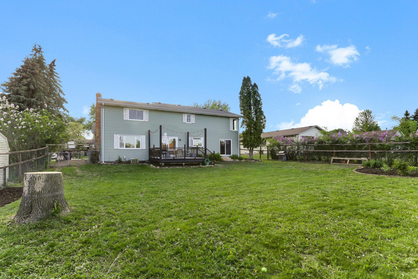
Property Listing
Description
Desirable 2-story home on the west side of town with great space, style, and updates! The main level features newer LVP flooring, a large front living room with a bayed window that fills the space with natural light, and a beautifully remodeled kitchen (2021) with white cabinets, tile backsplash, updated fixtures, and stainless steel appliances—including a new dishwasher in 2025. The oversized kitchen offers tons of counter space, a large island, and a decorative metal ceiling (with sheetrock beneath if preferred). A cozy family room includes a brick fireplace, and a barn door off the dining area leads to the unfinished lower level—offering potential to add equity. Upstairs you'll find four good-sized bedrooms—all freshly painted with new carpet and white trim. The spacious owner’s suite includes a private ¾ bath, and a full bath serves the other bedrooms. Updated vinyl windows throughout. Step outside to enjoy the covered front porch, a deck off the dining room, and a fenced backyard with a firepit. The yard backs up to a church for added privacy. Heated 2-car garage and an extra-wide concrete driveway with bonus parking on the side. Just a couple blocks from Pleasant Park—this home is full of character and perfect for someone looking for unique charm in a great location!Property Information
Status: Active
Sub Type: ********
List Price: $450,000
MLS#: 6721013
Current Price: $450,000
Address: 1601 Brittany Road, Hastings, MN 55033
City: Hastings
State: MN
Postal Code: 55033
Geo Lat: 44.730103
Geo Lon: -92.884053
Subdivision: Highland Hills 1st Add
County: Dakota
Property Description
Year Built: 1977
Lot Size SqFt: 10890
Gen Tax: 5468
Specials Inst: 6939
High School: ********
Square Ft. Source:
Above Grade Finished Area:
Below Grade Finished Area:
Below Grade Unfinished Area:
Total SqFt.: 3120
Style: Array
Total Bedrooms: 4
Total Bathrooms: 3
Total Full Baths: 1
Garage Type:
Garage Stalls: 2
Waterfront:
Property Features
Exterior:
Roof:
Foundation:
Lot Feat/Fld Plain:
Interior Amenities:
Inclusions: ********
Exterior Amenities:
Heat System:
Air Conditioning:
Utilities:


